马上注册,结交更多好友,享用更多功能,让你轻松玩转社区。
您需要 登录 才可以下载或查看,没有账号?立即注册

x
在风景如画的苏西高原(Alpe di Siusi,Bolzano区域)Sciliar脚下,建筑师以谷仓为灵感打造了一处住宅。项目由noa* (network of architecture)设计,富有远见和意想不到的空间设计将南蒂罗尔传统与内部令人惊叹的特征结合起来。这种不可思议的风格源自建筑师童年的记忆,他们以群山中度过的童年时光为灵感,在铭记传统的同时也与传统保持距离,努力塑造一种原有的身份认同,这是一种新的生活方式,一种与众不同的居住空间结构。简言之, noa*在设计中面临的挑战就是在苏西高原的Sciliar建造一栋新的住宅,取代村庄中心现有的可追溯到1850年的废弃房屋。
At the foot of the Sciliar, in the picturesque area of Alpe di Siusi (Bolzano), the spirit of a barn is reborn as a home. The project, realised by noa* (network of architecture), has at its core, the South Tyrolean tradition combined with surprising features internally, resulting from design of visionary and unexpected spaces. An almost magical ambience is created, inspired by childhood memories. Keep tradition in mind, but at the same time move away so as to create an original identity, a new way of living, a different structuring of the domestic space, and to search inspiration from a childhood passed in the mountains. This, in summary, was the challenge faced by noa* in the project to construct a new home at Siusi in Sciliar, a construction to take the place of a deserted house in the centre of the village, with the original structure dating back to 1850.
▼住宅外观,house exterior ©Alex Filz


项目于2017年完成,人们需要在复杂微妙的文脉中解读这个设计。项目地处南蒂罗尔,位于苏西高原脚下海拔1100米的地方,这里也是Dolomites山脉的一部分,Dolomites山脉因其周边优美的自然风光被列入联合国教科文组织世界遗产名录。因此,尊重村庄原有的结构模式和城市规划要求及规章制度是非常重要的。Stefan Rier与Lukas Rungger共同创立了noa*工作室,对于他而言,这是一个“自己作为业主”的方案,他通过回忆山间的童年时光并以此为灵感,在项目中留下了独特的个人印记。
The job, completed in 2017, needs to be understood in its complex and delicate context. We are talking about South Tyrol, and a project executed at a height of 1100 a.s.l. at the foot of Alpe di Siusi, a part of the Dolomites recognised as a Unesco World Heritage due to its outstanding natural beauty. It was therefore extremely important to respect the parameters of the original structure and the urban planning requirements and regulations of the village. For Stefan Rier, founder, together with Lukas Rungger of the noa* studio, and in this instance ‘his own client’, the project was an opportunity to give a personal footprint to his own property. In this sense there was a move away from the traditional principles of spatial distribution, this being achieved in part by recalling memories of a childhood spent in the mountains.
▼庭院一侧外立面,elevation of the courtyard side ©Alex Filz
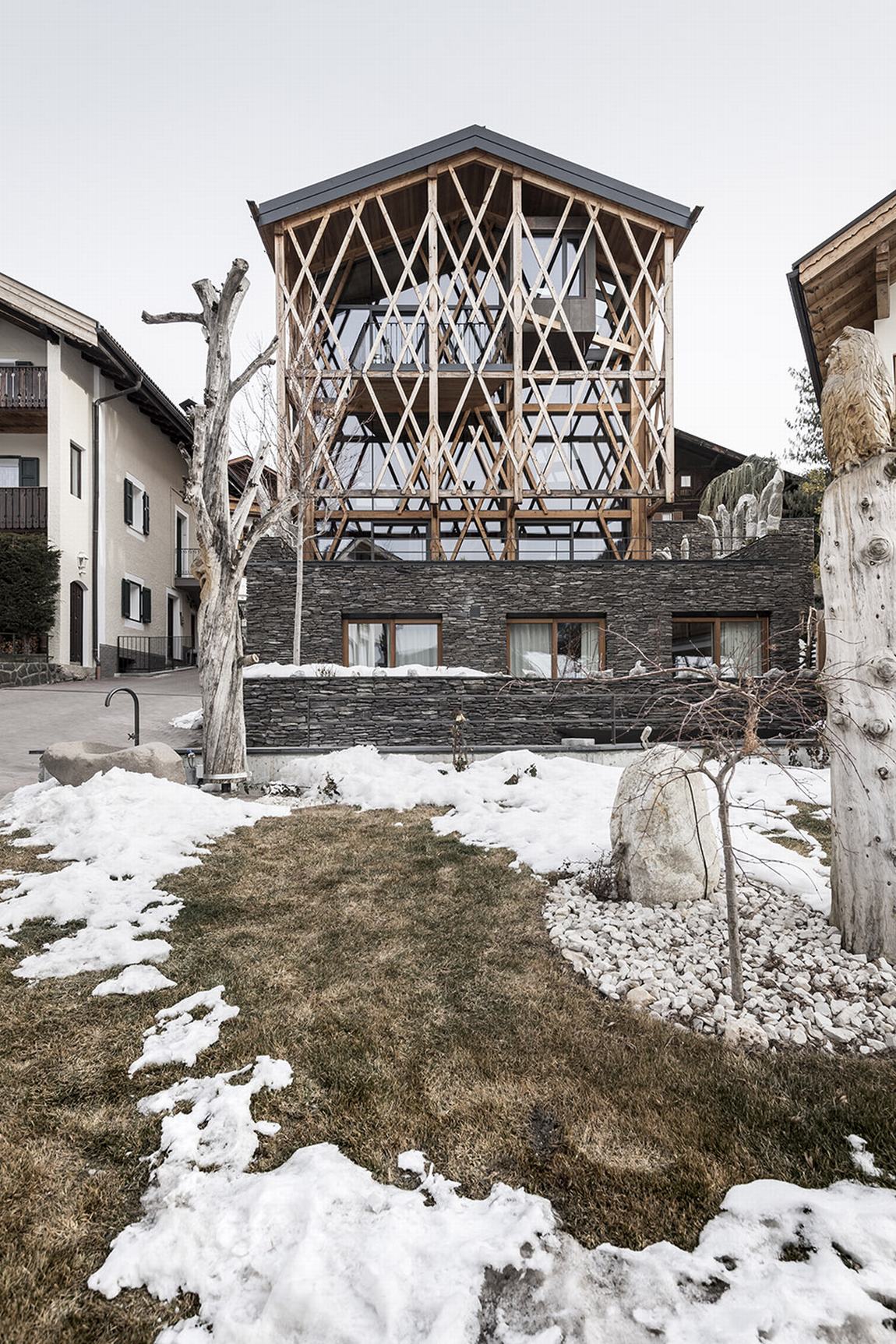
▼户外庭院,outdoor courtyard ©Alex Filz
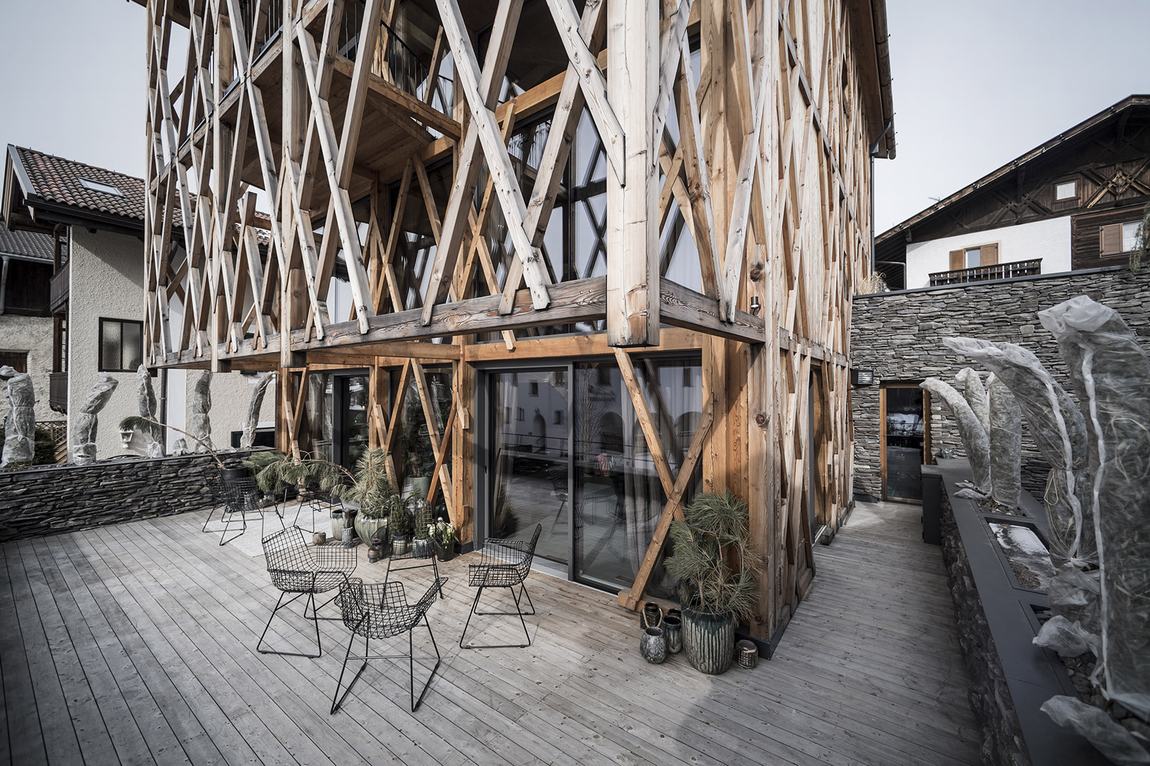
建筑师Rier解释说:“我们希望项目尊重村庄的美感和整体规划。在这个村庄中,木制的谷仓与农民及养牛使用的灰泥住宅交错穿插。考虑到这一点,我们采用符合传统结构的‘涂层’来完成外部结构:四面采用像高山谷仓中一样的木质网格。就内部而言,我决定将传统抛之脑后,让设计不受任何限制。如此我便能更具有前瞻性,但设计呈现的感觉又似乎像是让我回到了童年。”最终完成的住宅从两个层面上呈现出来,彼此都独具风格:外部遵循阿尔卑斯山地区的传统,完美地融入当地地形之中;内部则采用充满前瞻性的设计,令人惊讶的是,从整个概念和立面中释放出来的空间充满渗透性也具有创新性。
▼四面采用像高山谷仓中一样的木质网格,a wooden grid on all 4 sides, just as is used for alpine barns
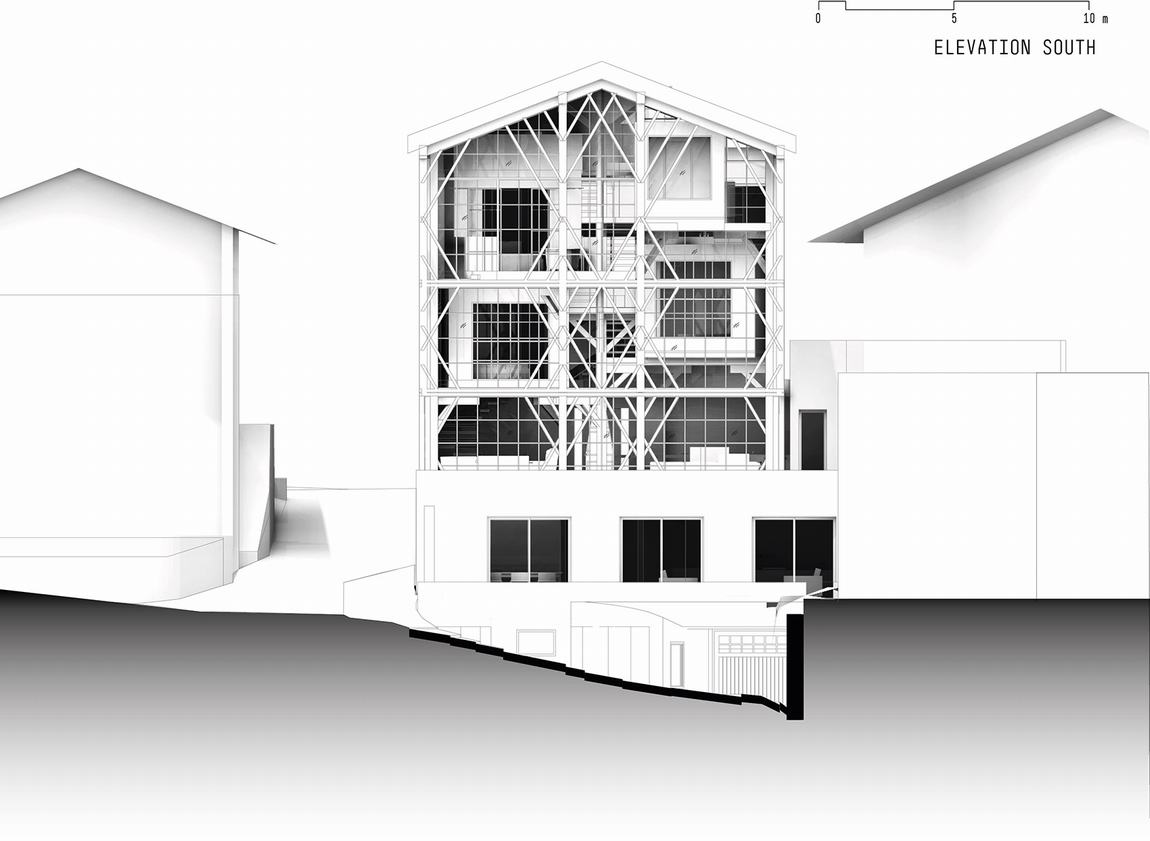

“We wanted the project to respect the aesthetics and the urban aspects of the village, a village where wooden barns alternate with plaster-fronted houses destined for farmers and the keeping of cattle.”, explains architect Rier. “With this in mind, we finished the exterior structure with a ‘coating’ in keeping with tradition: a wooden grid on all 4 sides, just as is used for alpine barns. However, as far as the interior is concerned, I decided to leave tradition behind me, and thereby free the design from any preconceived limitations. In this way I was able to look forward…but also a little back in time to the beautiful years of my childhood”. The outcome of the project is a dwelling, having two aspects which confront each other in their style. The exterior represents the traditional alpine location, splendidly immersed in the local topography, whilst the interior boasts the visionary impulse, the surprise of a space freed from the general scheme of things, almost permeable, osmotic, and certainly innovative.
▼内部采用充满前瞻性的设计,the interior boasts the visionary impulse
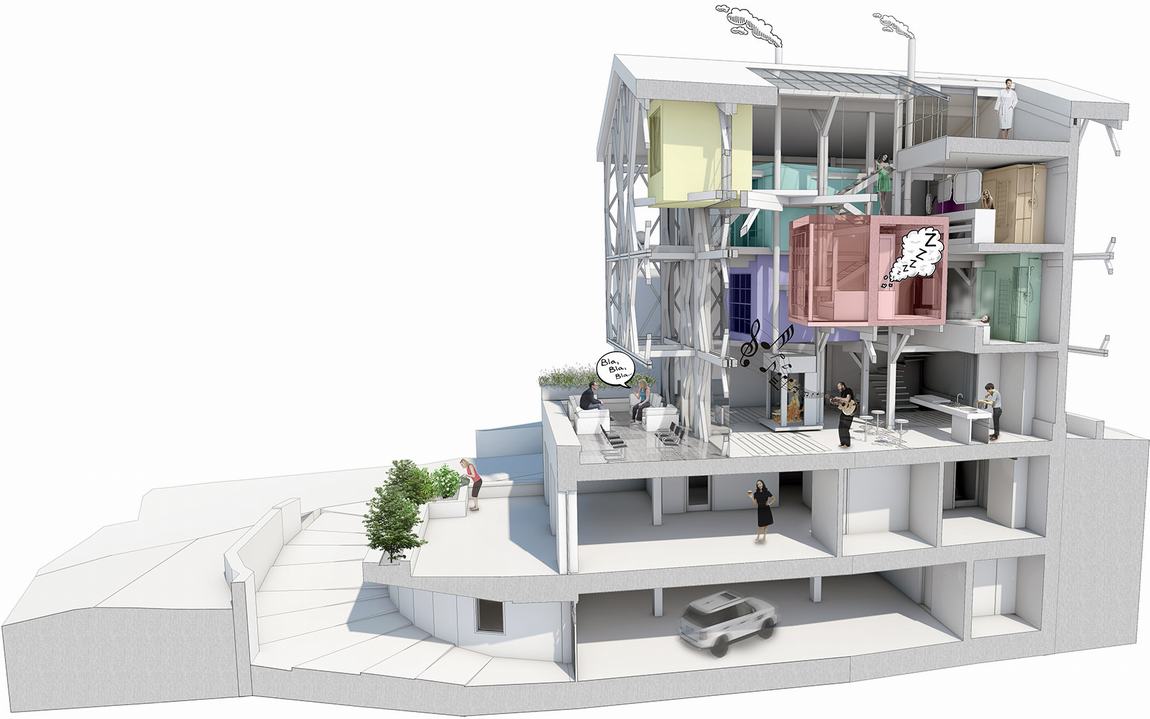
首层公共区域基本按照“广场”的形式布局,是居住及互动空间:餐桌让朋友们一起分享美食,宽敞的厨房可以容纳不止一位厨师。住宅其余部分沿着垂直方向展开,空间采用“悬挂盒子”的方式而非传统的房间分隔,这些空间悬挂在不同的高度,通过楼梯和走廊连接,给人一种攀爬山间小路抵达顶峰的感觉。走廊经过精心设计,除了连接功能之外,还可以容纳其他重要区域,如图书馆和开放‘浴室’的浴缸及淋浴区域(洗手间部分完全封闭)。整个内部空间的逻辑是随着高度的升高,私密性和亲密程度也随之增加。最高的“盒子”是能够观赏到Santner山脉美景的桑拿浴室。
▼空间采用“悬挂盒子”的方式,而非传统的房间分隔,instead of the classical room division there are what can be described as ‘hanging boxes’
 On the ground floor there is a common area which spreads out almost in a ‘piazza’ fashion for (habitational)and interactional use: there is a dining table to enjoy with friends, an ample sized kitchen to accommodate more than one cook! The rest of the house develops in a vertical way and instead of the classical room division there are what can be described as ‘hanging boxes’, which are positioned at different heights and interconnected by stairs and walkways – they giving the sensation of walking up a mountain path towards the peak. The hallways are carefully designed so that, apart from their connecting function, they accommodate other essential areas such as the library and open ‘bathroom’ areas with tubs and showers (only the WC are closed in). The entire structure is conceived in a way that the further one goes up the level of privacy and intimacy is heightened. The highest ‘box’ which features a sauna opens out to the splendid view of the Santner mountain.
On the ground floor there is a common area which spreads out almost in a ‘piazza’ fashion for (habitational)and interactional use: there is a dining table to enjoy with friends, an ample sized kitchen to accommodate more than one cook! The rest of the house develops in a vertical way and instead of the classical room division there are what can be described as ‘hanging boxes’, which are positioned at different heights and interconnected by stairs and walkways – they giving the sensation of walking up a mountain path towards the peak. The hallways are carefully designed so that, apart from their connecting function, they accommodate other essential areas such as the library and open ‘bathroom’ areas with tubs and showers (only the WC are closed in). The entire structure is conceived in a way that the further one goes up the level of privacy and intimacy is heightened. The highest ‘box’ which features a sauna opens out to the splendid view of the Santner mountain.
▼首层公共区域按照“广场”的形式布局,是居住及互动空间,on the ground floor there is a common area which spreads out almost in a ‘piazza’ fashion for (habitational)and interactional use ©Alex Filz
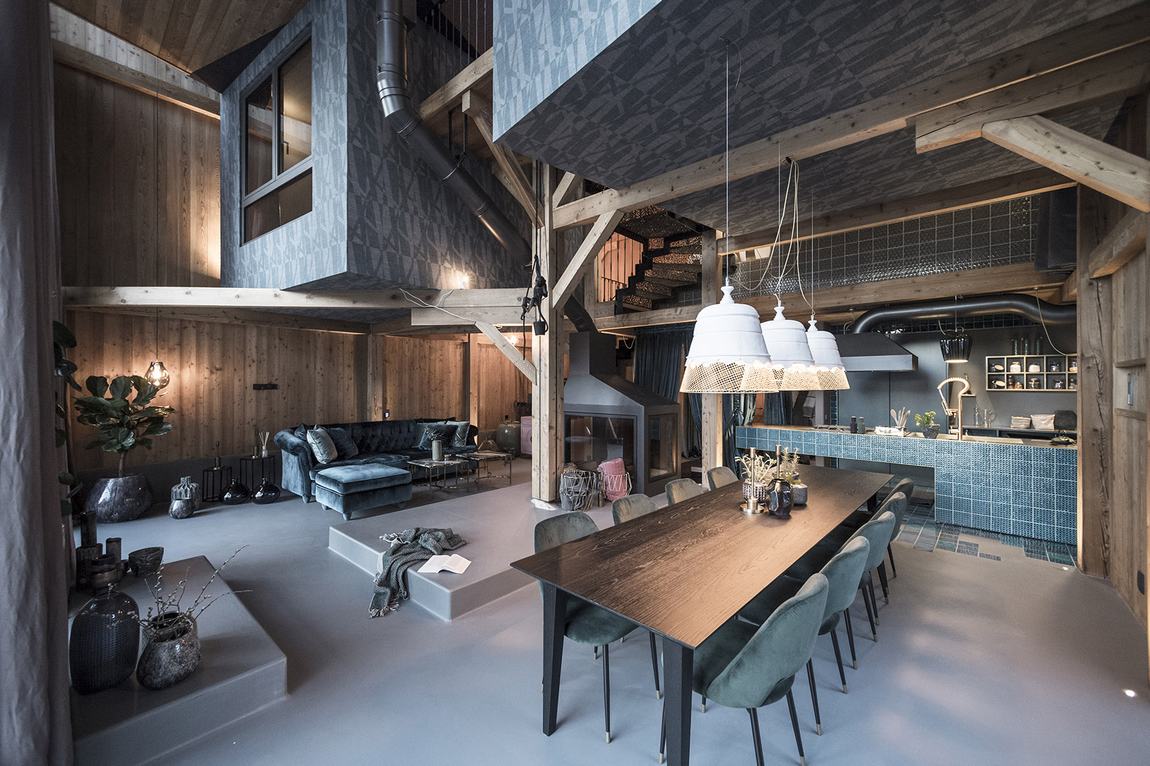
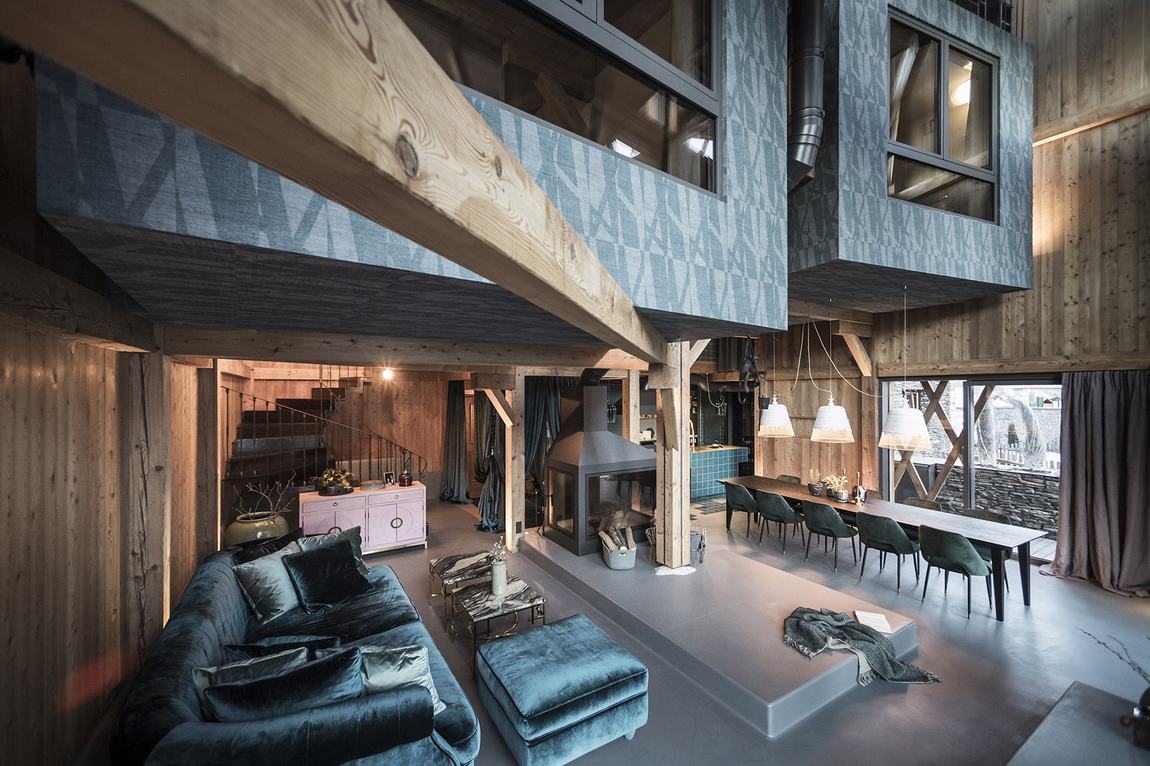
▼起居室,living room ©Alex Filz

▼住宅的其余部分沿着垂直方向展开,the rest of the house develops in a vertical way ©Alex Filz
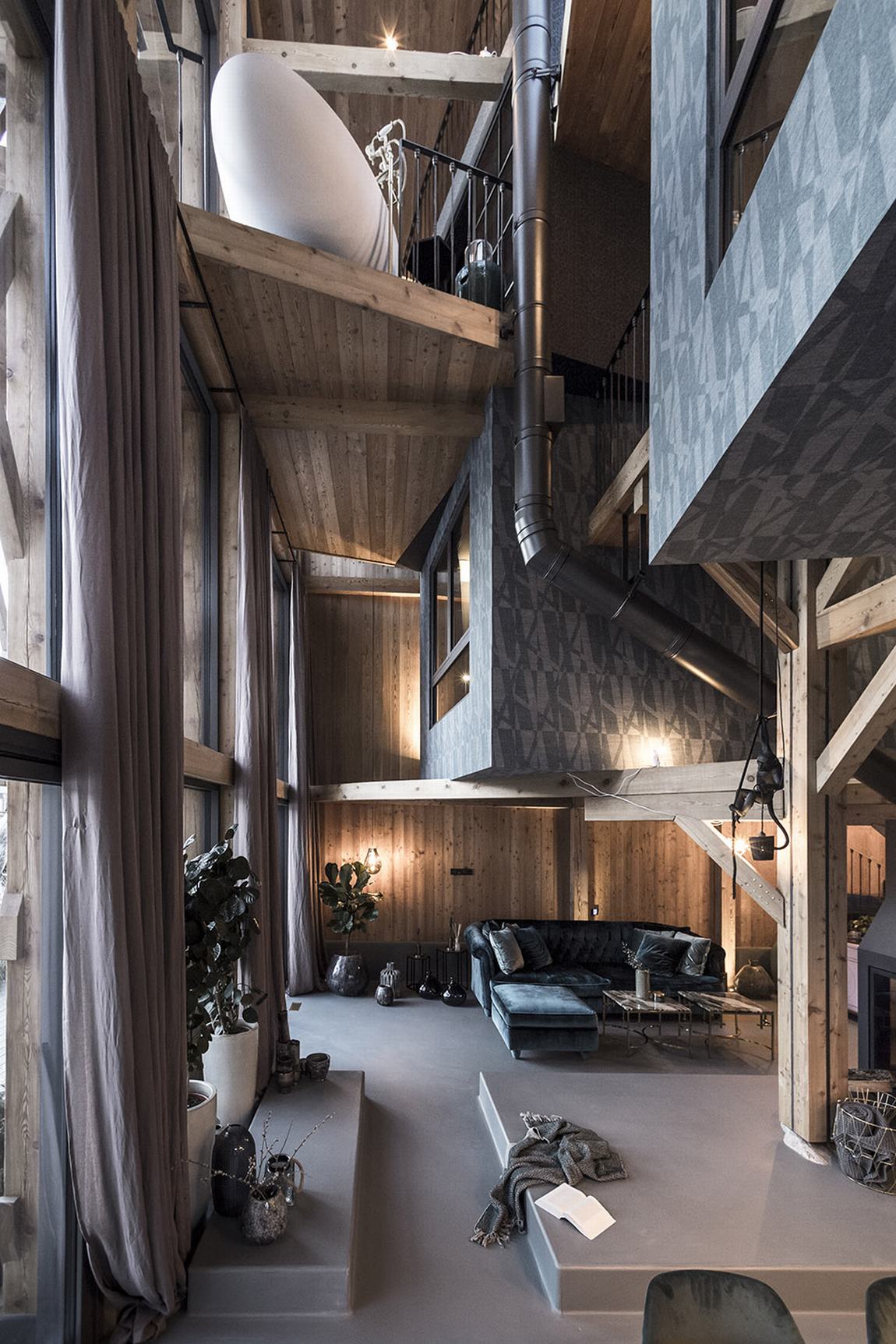

▼餐厅及厨房,kitchen and dinning area ©Alex Filz
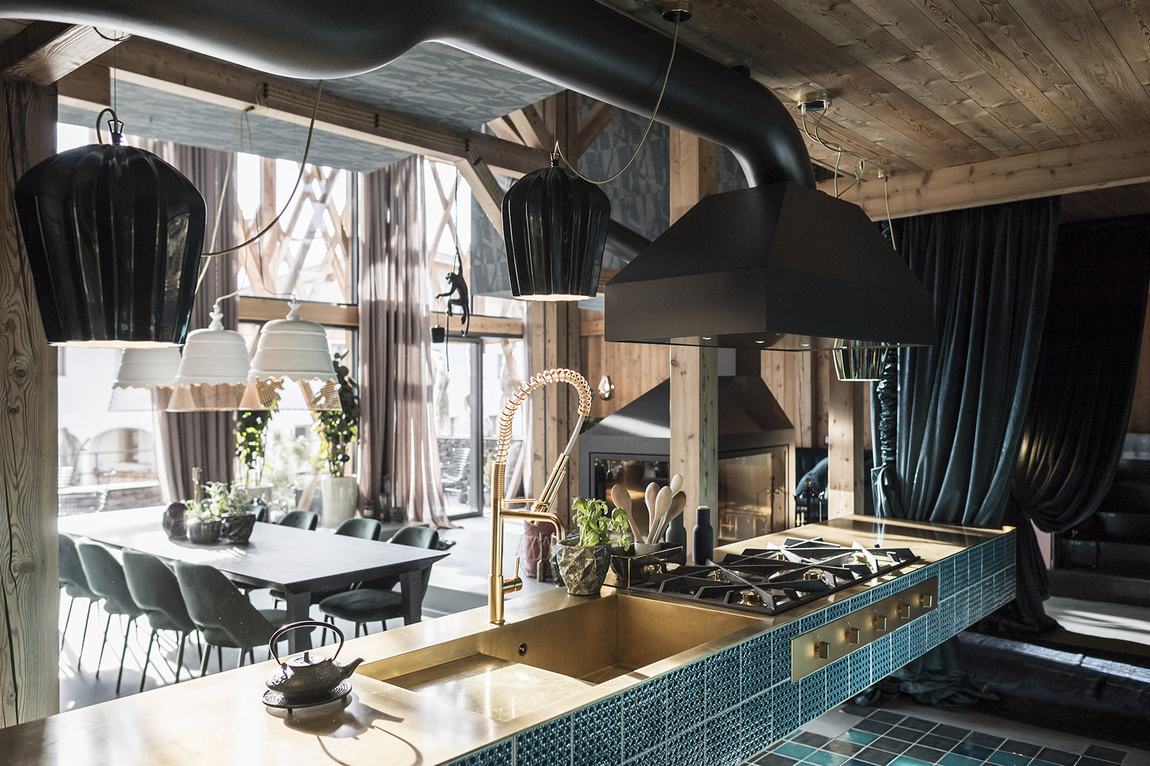 ▼餐桌让朋友们一起分享美食,there is a dining table to enjoy with friends ©Alex Filz
▼餐桌让朋友们一起分享美食,there is a dining table to enjoy with friends ©Alex Filz
 ▼宽敞的厨房可以容纳不止一位厨师, an ample sized kitchen to accommodate more than one cook ©Alex Filz
▼宽敞的厨房可以容纳不止一位厨师, an ample sized kitchen to accommodate more than one cook ©Alex Filz

▼楼梯连接不同区域,形成一种爬山般的感觉,different areas are interconnected by stairs and walkways – they giving the sensation of walking up a mountain path towards the peak ©Alex Filz

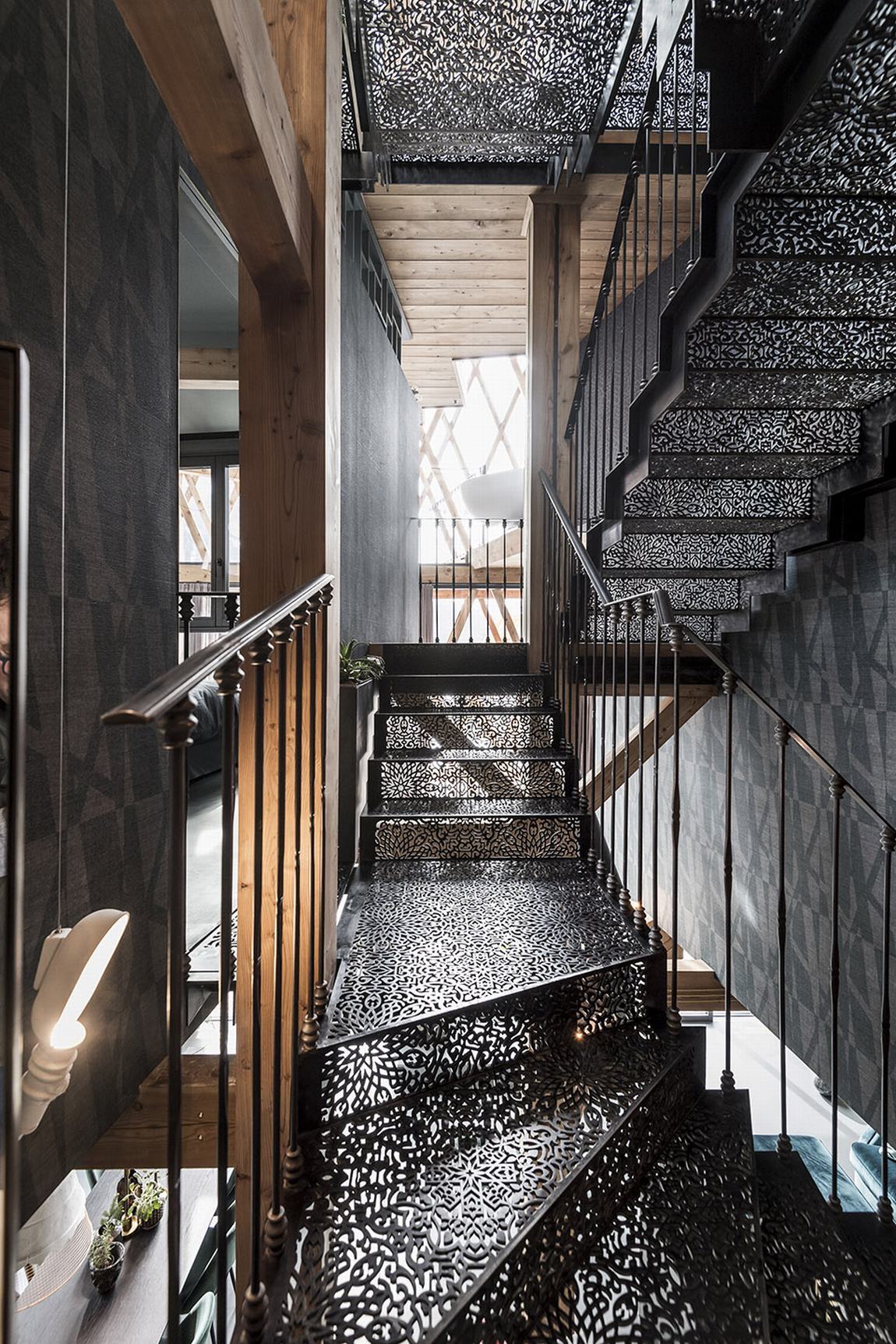
▼浴缸及淋浴区域开放,洗手间则完全封闭,open ‘bathroom’ areas with tubs and showers, only the WC are closed in ©Alex Filz
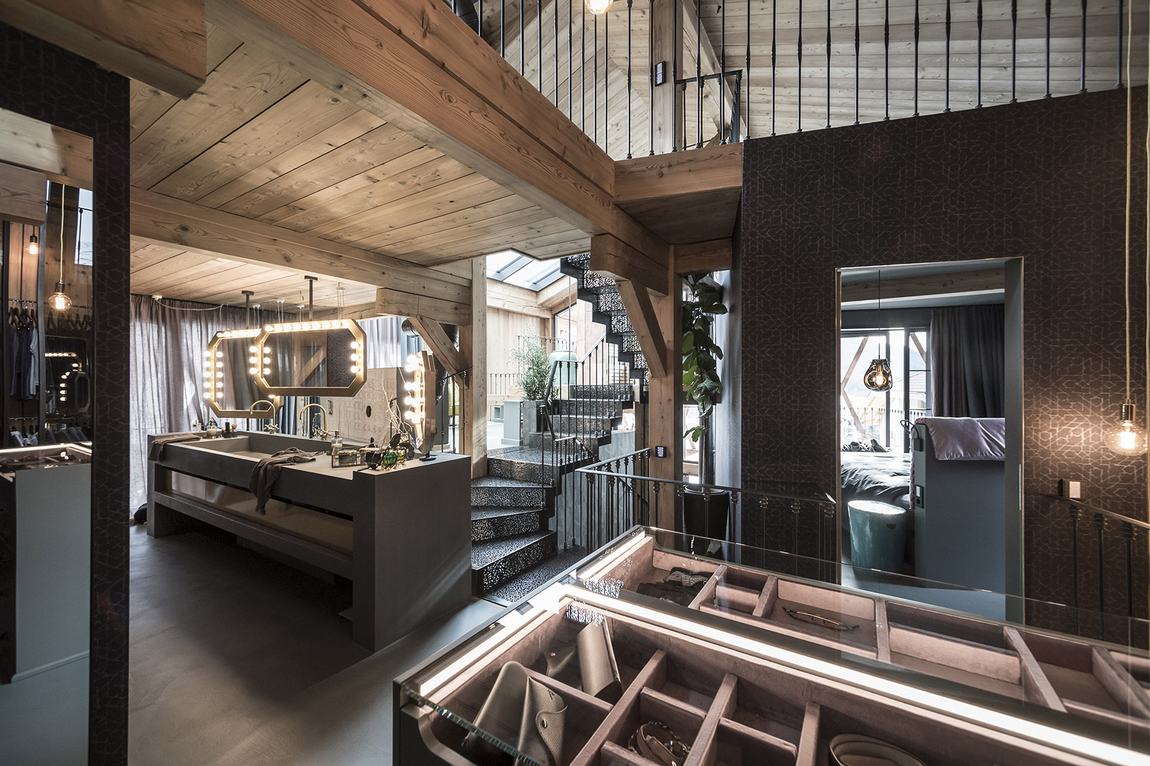 ▼内部空间俯瞰,look down to the interior space ©Alex Filz
▼内部空间俯瞰,look down to the interior space ©Alex Filz

▼卧室及内部浴缸,bedroom and tube ©Alex Filz

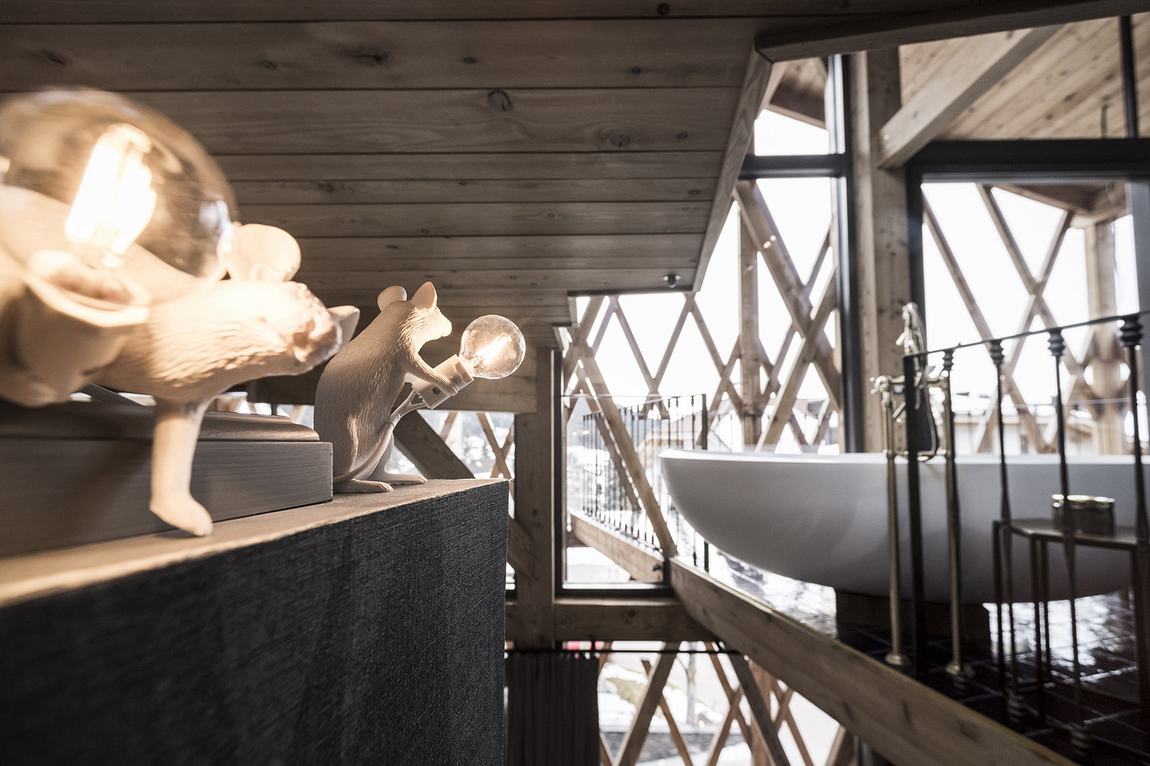
人们从外部立面也能感知到内部空间独创性的布局方式,它与传统表现形式的外表形成对比。北部的两个卧室盒子使用青铜色,透过立面的木架外壳就能够看到这里,因此材料对比也更加鲜明;南面是玻璃立面的桑拿盒子。
The revolutionary distribution of the interior spaces can be noted also from the exterior, and a sort of counterpoint is created with the traditional presentation of the exterior itself. To the north the two boxes of the bedrooms, finished in bronze, can be seen behind the wooden trellis shell, and as a result the material contrast is evident, while to the south it is sauna box which protrudes the glass facade.
▼玻璃立面的桑拿房,sauna box protrudes the glass facade ©Alex Filz
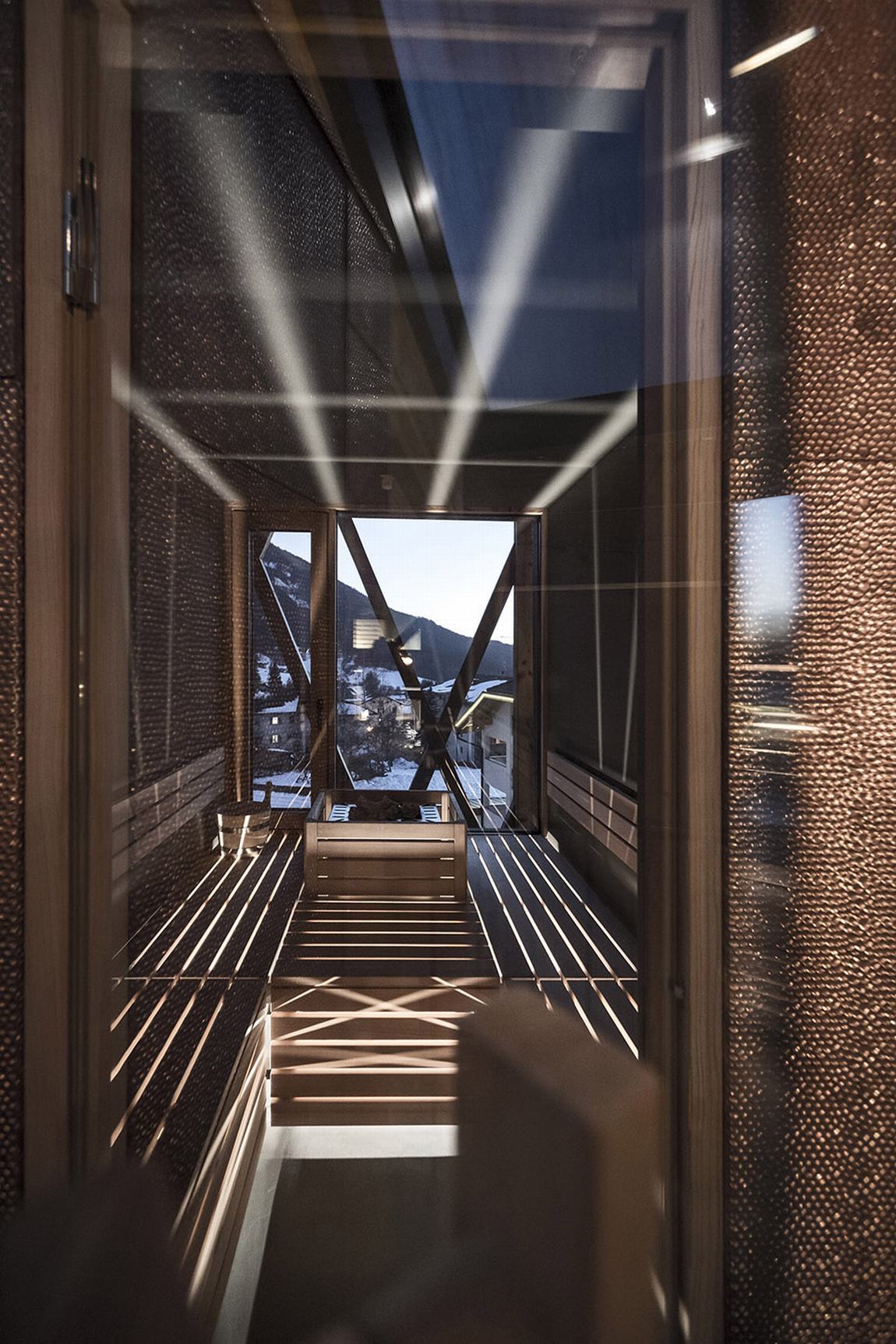
▼图案细节,pattern details ©Alex Filz
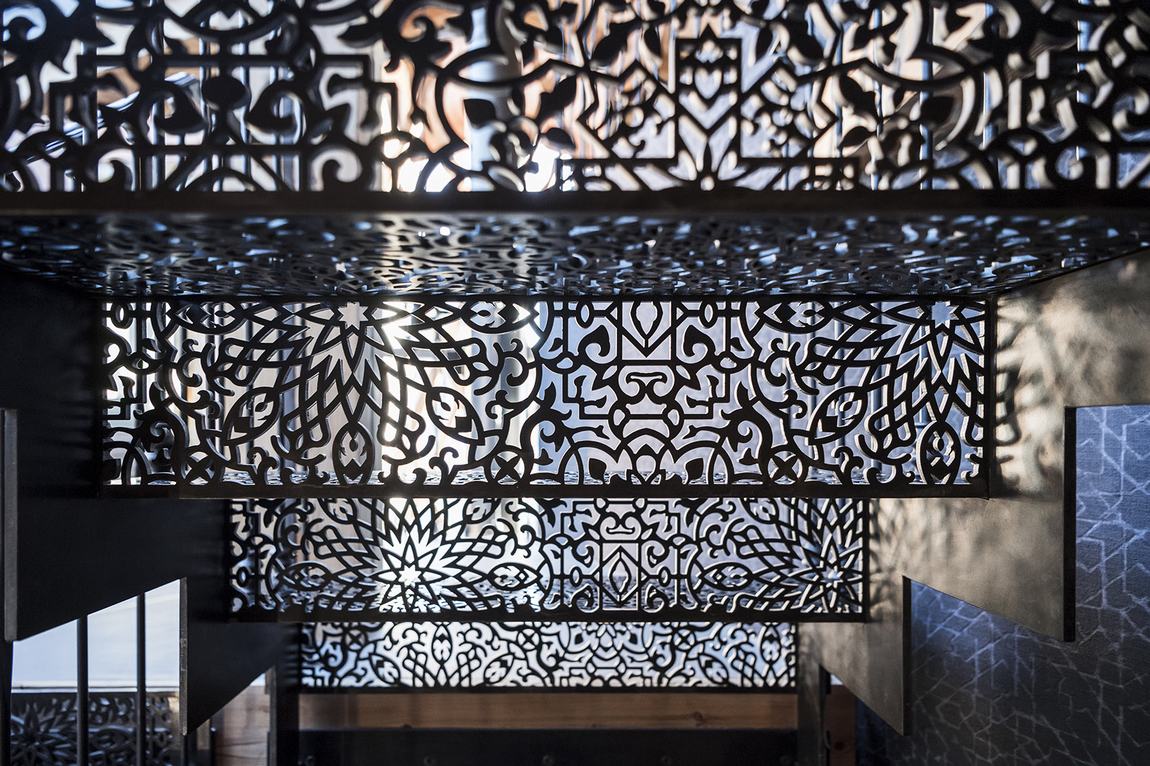

这一建筑理念极具创意又大胆,但同时也具有能唤起过往时光氛围的价值。从远处看,落叶松框架支撑着悬挂的盒子,屋顶被12米高的木柱支撑着,如同是旧谷仓的结构模式。“我童年大部分的时光都是在谷仓中度过的,最难忘的记忆之一就是我过去常常爬到谷仓的高处,然后跳到干草堆中。如果我没有这种体验,可能就无法设计这座住宅了。”
It is an architectural concept, both extremely innovative and courageous in nature, but which also has the value of being able to evoke an atmosphere of time past. Viewing the structure from a distance, the larch framework which supports the hanging boxes with its roof supported by 12 metre high wooden columns, seems to be the outline of an old barn. “Thinking about it, I spent a lot of my childhood playing in barns”, underlines Stefan Rier, “and one of my lasting and favourite memories is of when I used to climb high up in the barns and then throw myself down into the hay. Maybe if I had not had that experience, I would never have come to design this house …”.
▼屋顶夜景,roof platform at night ©Alex Filz
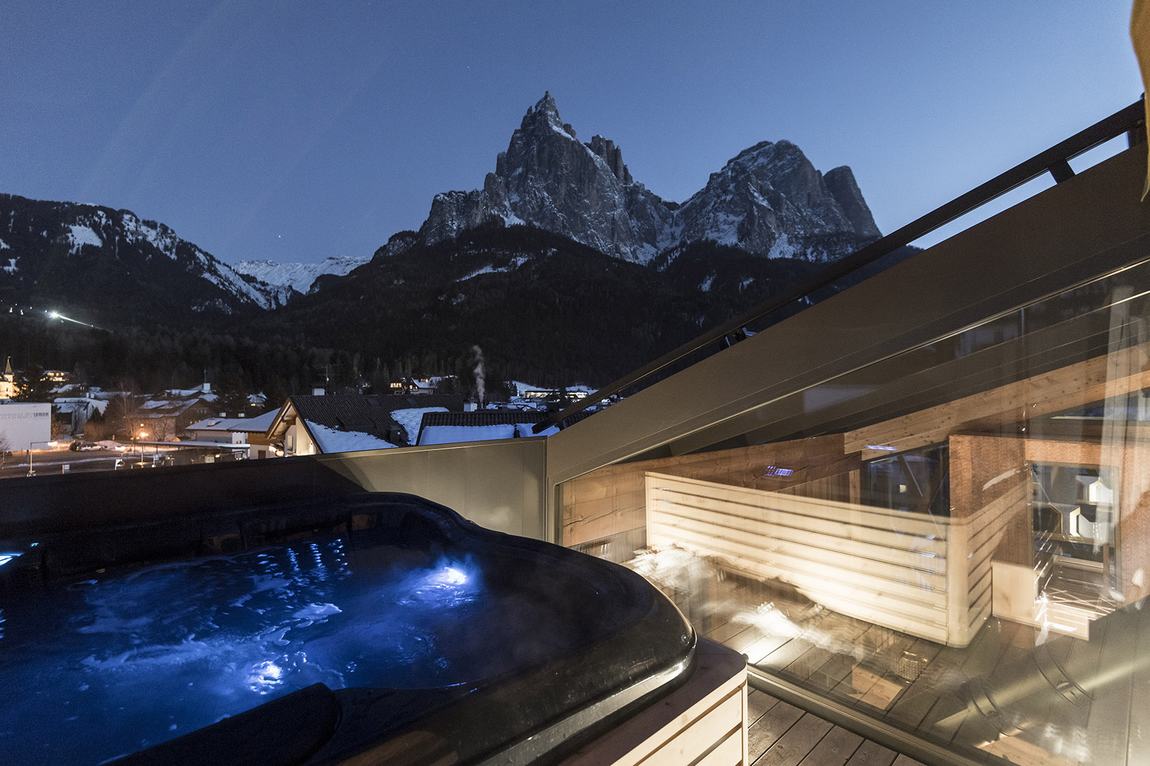
▼场地平面图,site plan

▼首层平面图,ground floor plan

▼二层平面图,first floor plan

▼三层平面图,second floor plan
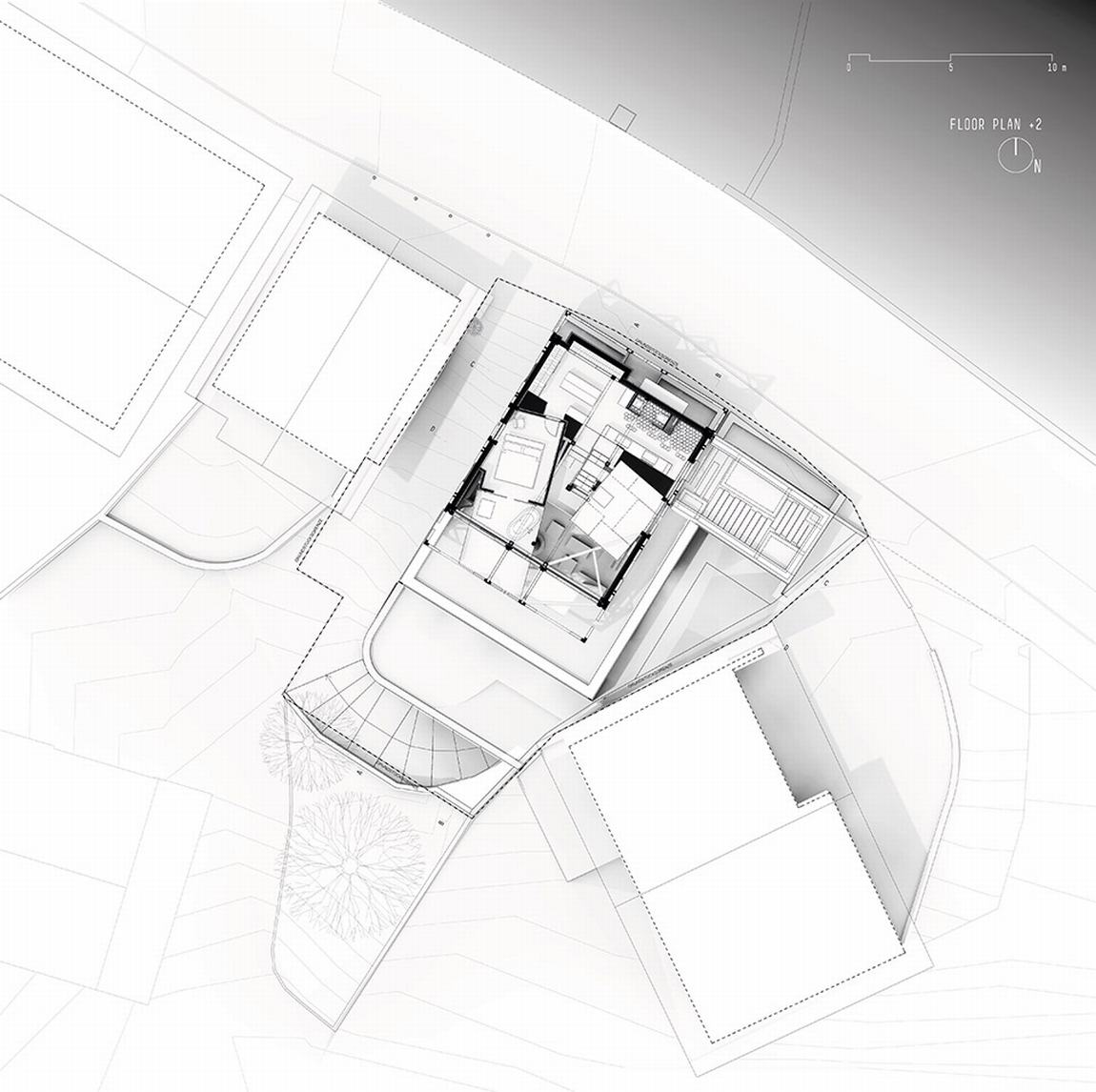
▼四层平面图,fourth floor plan
 ▼立面图,elevations
▼立面图,elevations

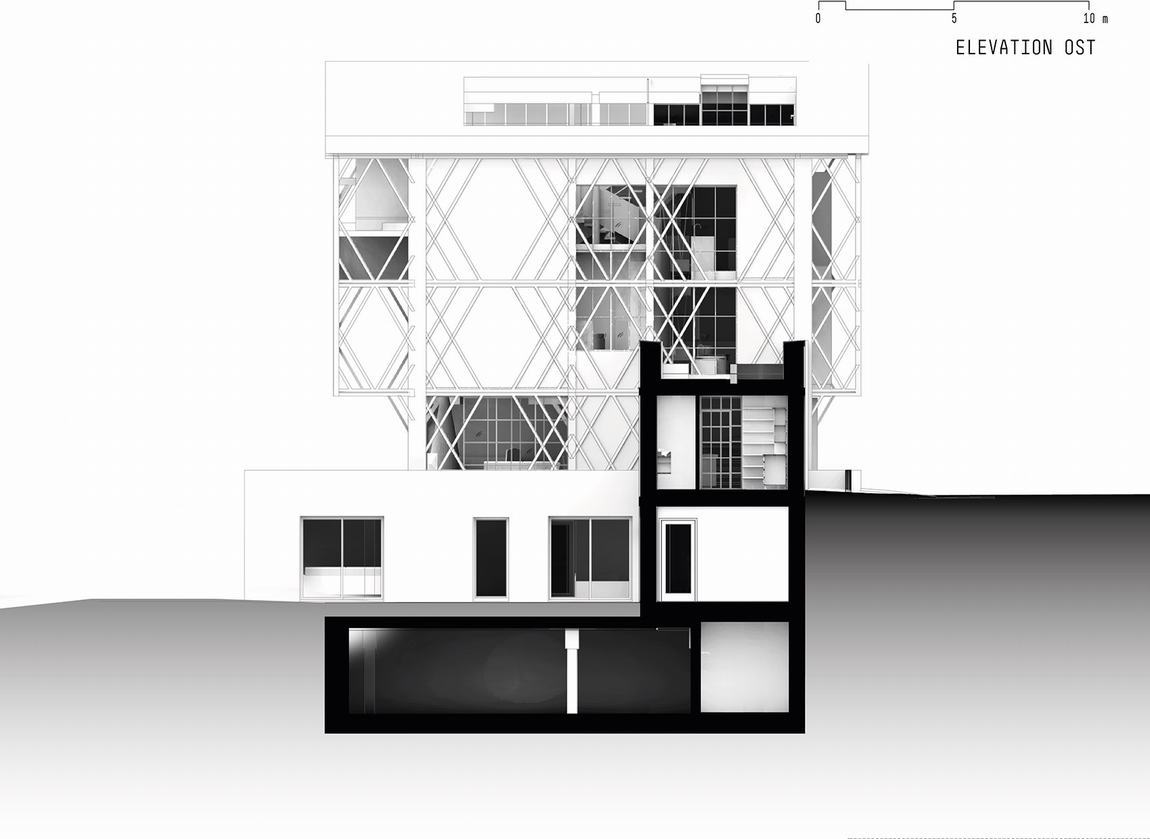 ▼剖面图,sections
▼剖面图,sections

 Project name: Messner
Project name: Messner
Typology: Private dwelling house
Location: Siusi allo Sciliar, Castelrotto (I)
Client: Stefan Rier
Architecture: noa* (network of architecture) / lead architect: Stefan Rier
Interior Design: noa* (network of architecture) / lead architect: Stefan Rier Spring
Construction start: 2015
Completion: December 2017
Intervention: New construction
Volume: 1,100 m3
Surface area: 220 m2
Text~~~aura Ragazzola (translation: brain international)
Photos: Alex Filz
~~~喜欢喜欢
谢谢分享很棒的资料~~!!!!
非常牛逼的设计!
可以哦,很棒
牛 真牛 非常喜欢这个感觉 工业风中又很复古 很轻奢
敢问设计师这种设计的灵感来自哪里?
这种装修风格很适合拍电影哟 不需要灯光的额渲染就能得到很好的效果
总之在这个环境之中会很受感染 陈设 材质 都能传达出一种故事感,画面感 。真的很好。佩服。
很好的欣赏风景的视角 |




















 ▼宽敞的厨房可以容纳不止一位厨师, an ample sized kitchen to accommodate more than one cook ©Alex Filz
▼宽敞的厨房可以容纳不止一位厨师, an ample sized kitchen to accommodate more than one cook ©Alex Filz






















