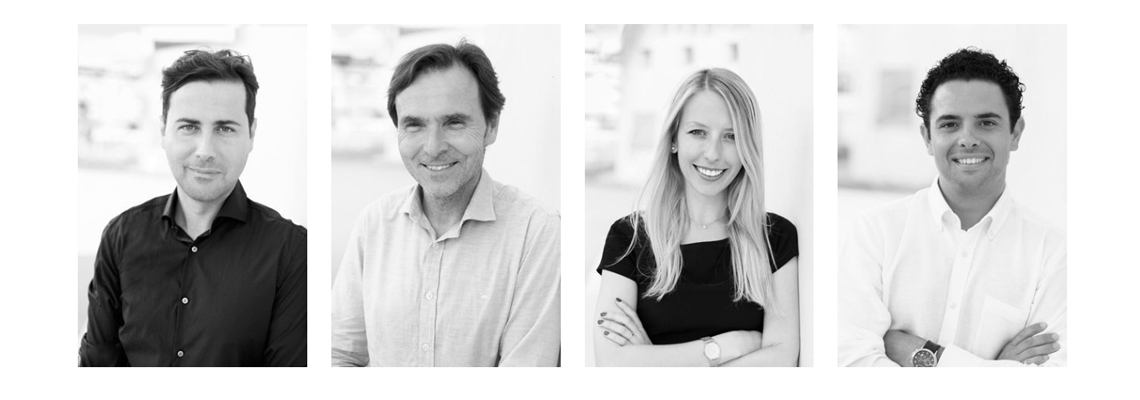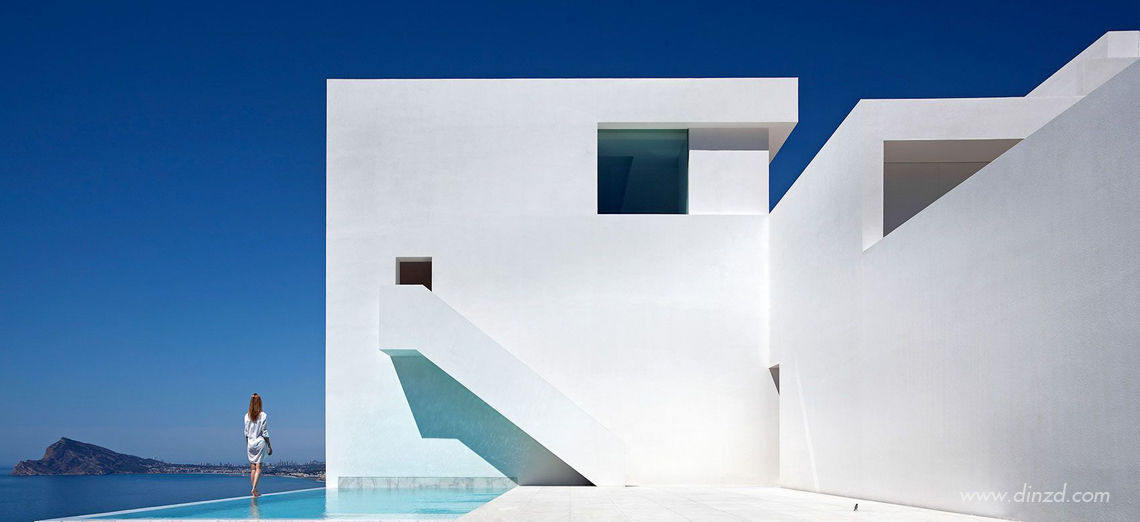
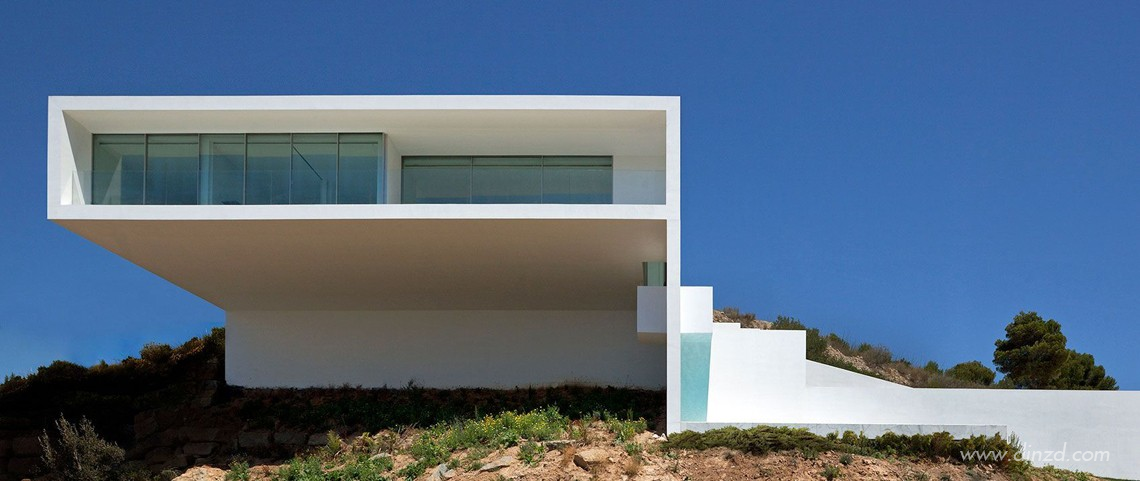
这座耀眼的白色建筑是由Fran Silvestre Arquitectos设计的,18米长的阳台向着巴利阿里克海的方向延伸出去。这座住宅是构筑于岩石上的一整块相对规整的体量,只是向着大海的方向突出了一部分。
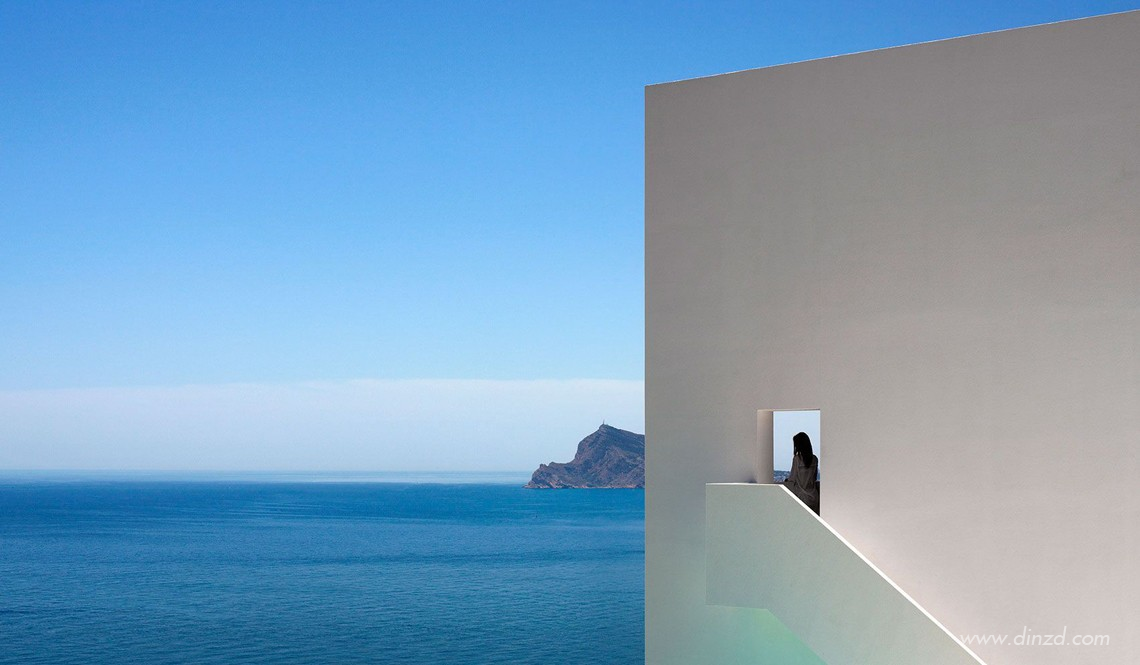
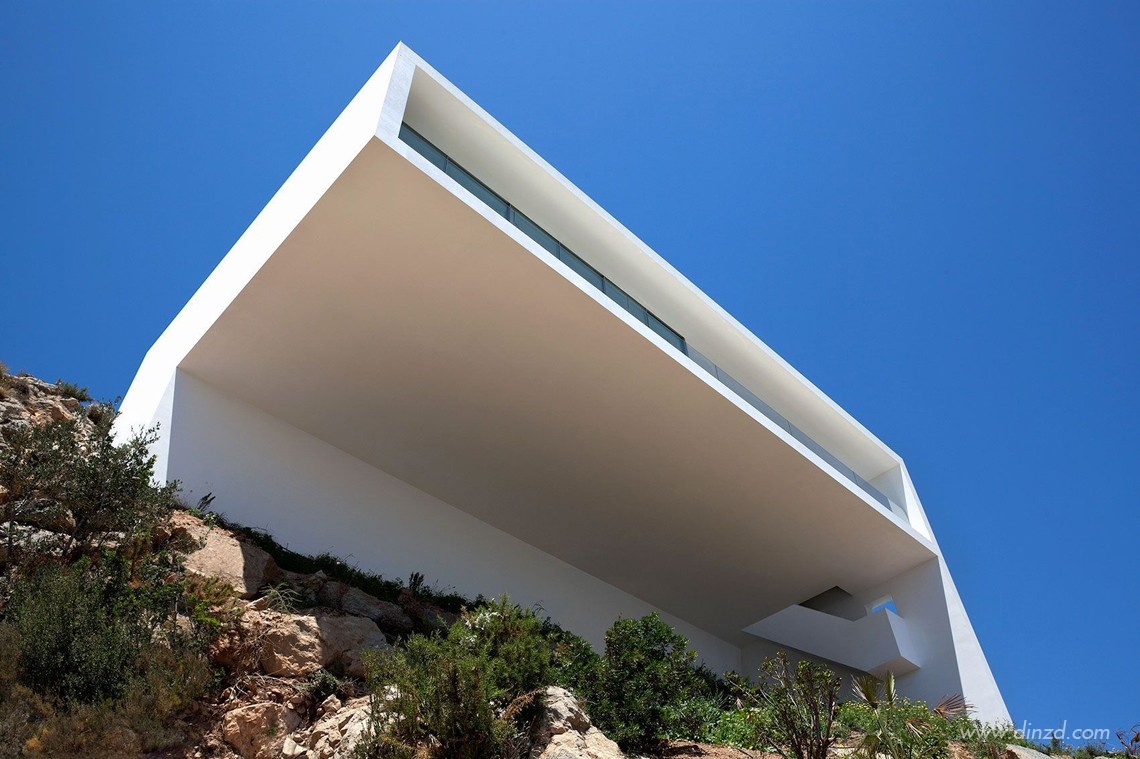
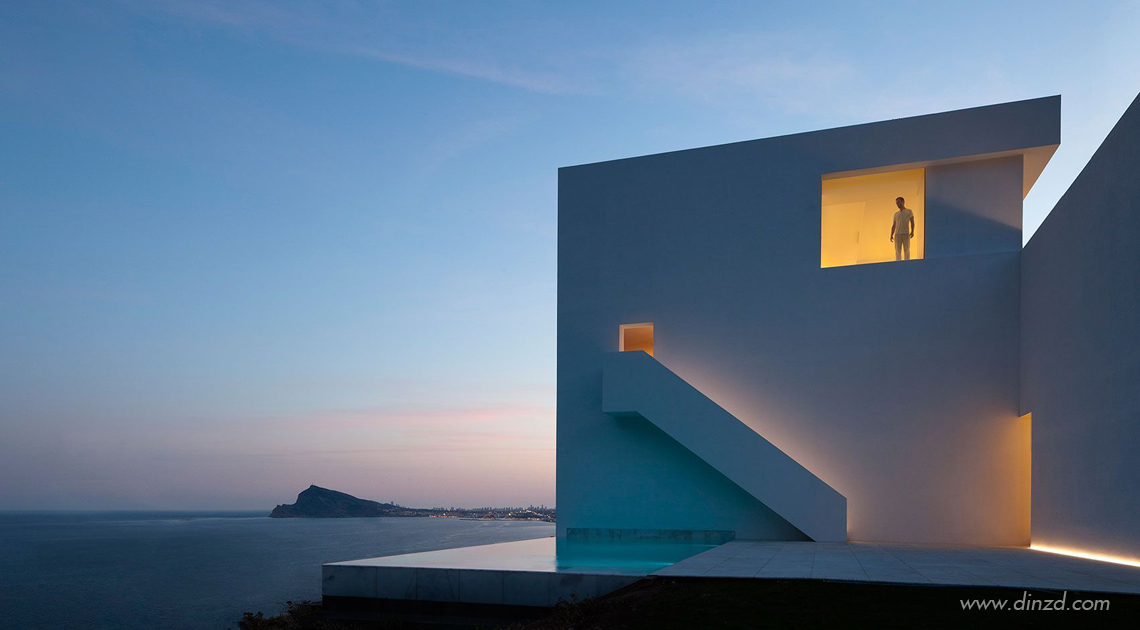
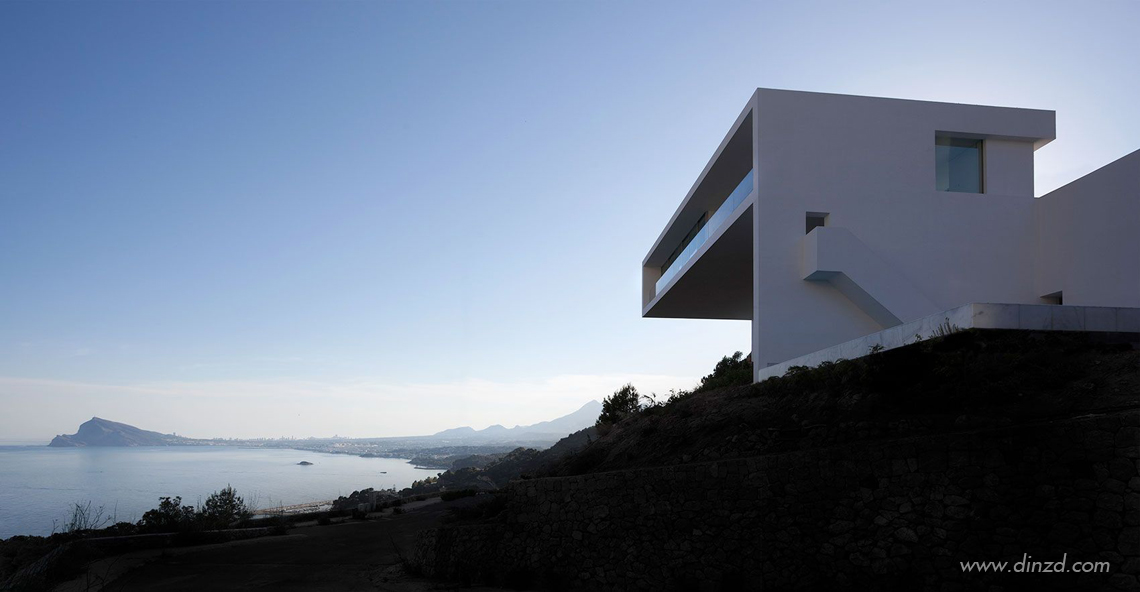
高高在上的这栋房子,静静凝视着地中海。在阳光下,泳池让人贴近大海,如同一片宁静的港湾。住宅的平坦泳池区域,用一个白色的楼梯与室内连接。建筑的外立面。
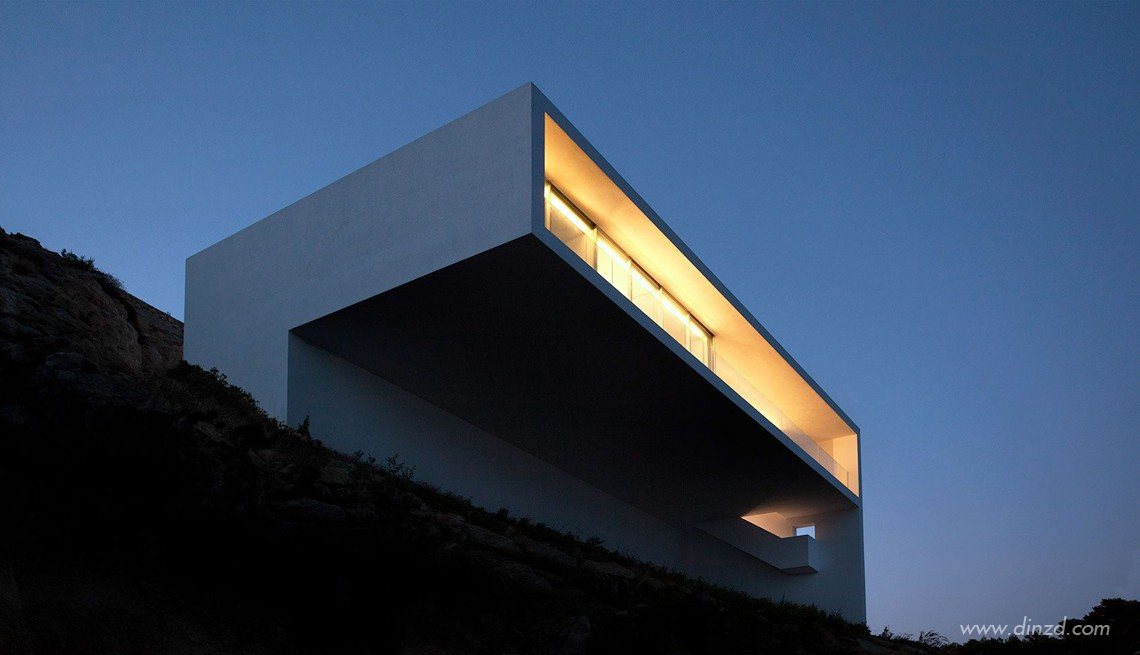
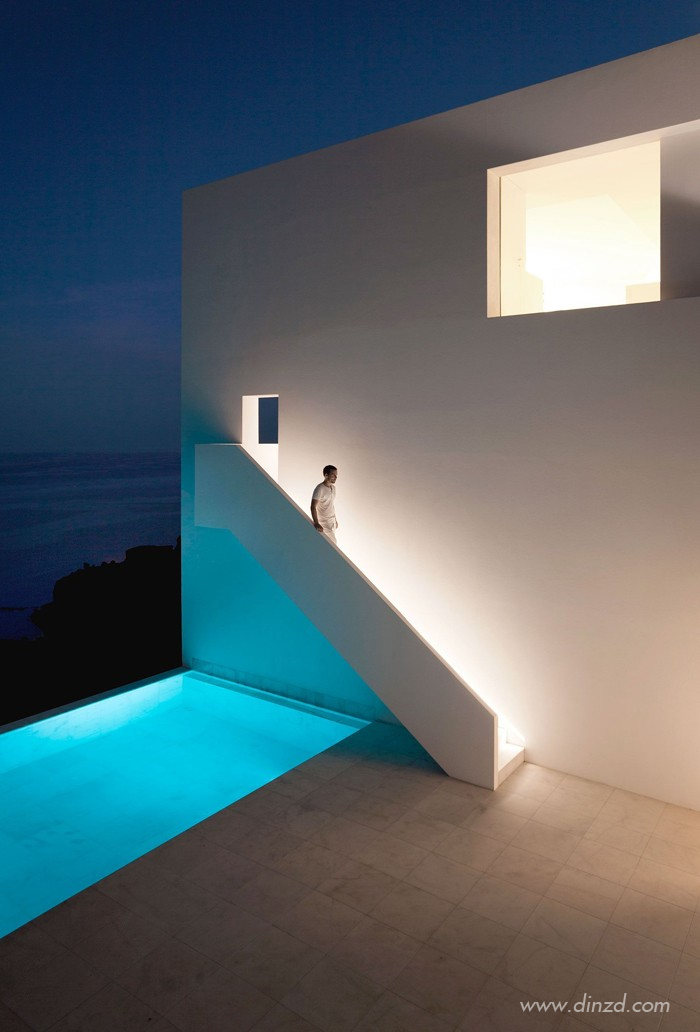
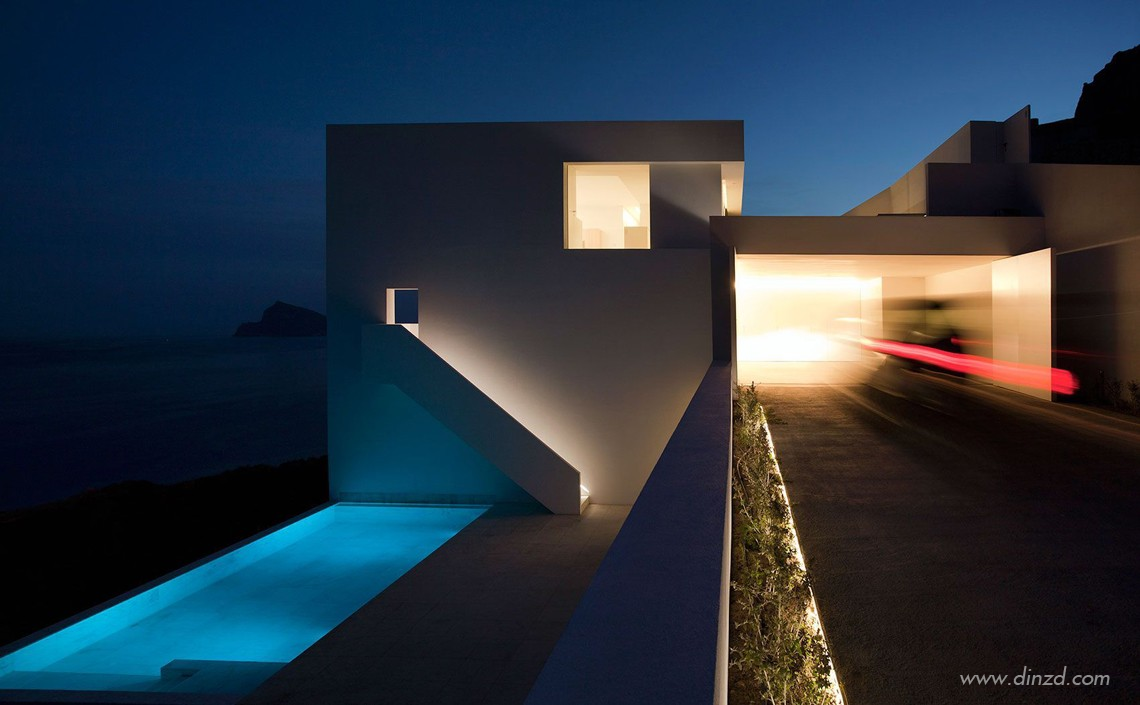

夜晚效果更佳,富有层次的灯光,映射出建筑独有的灵魂,白色的建筑体更像一个雕塑。
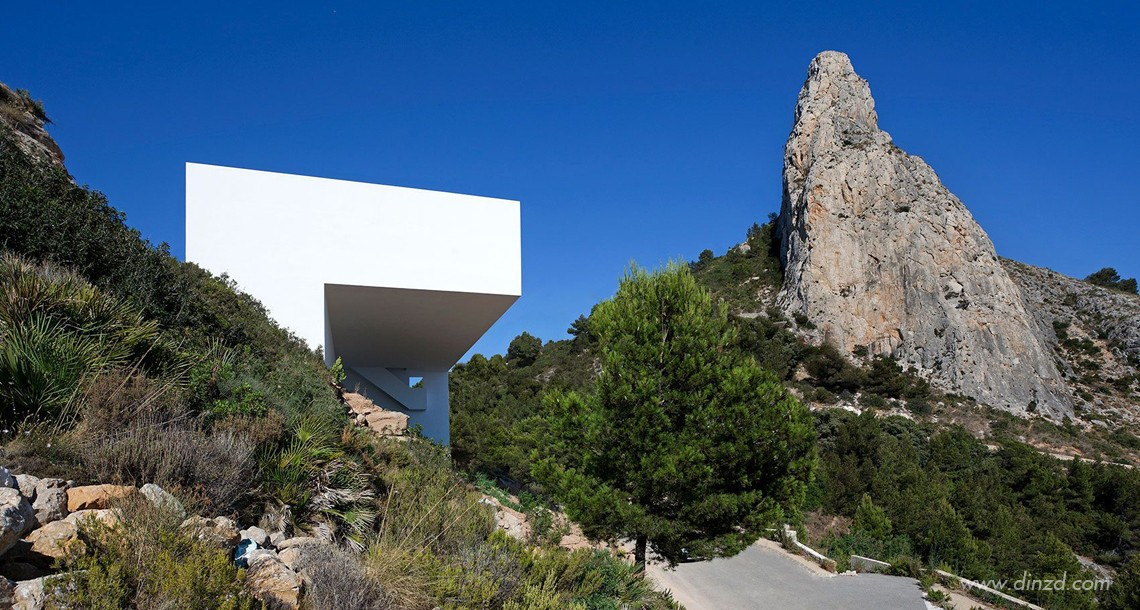
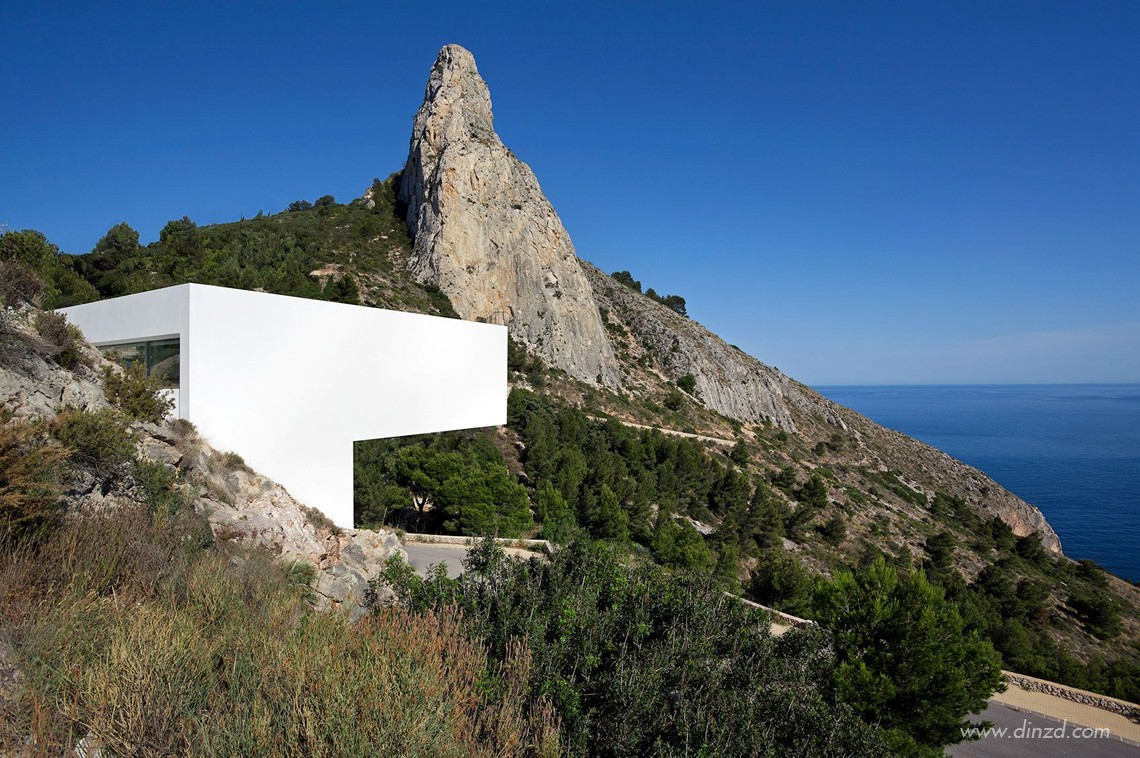
陡峭地形的需要,建筑由钢筋混凝土楼板和墙壁组成的三维结构,融入了地形,从而最大限度地减少了土方工程。
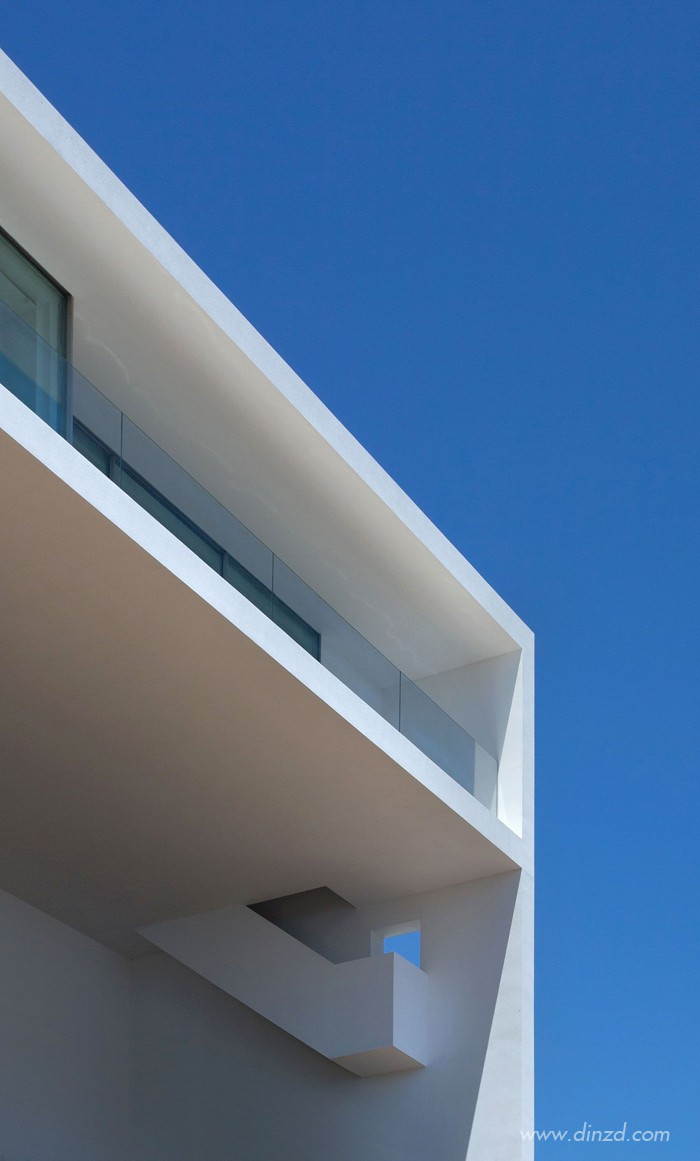
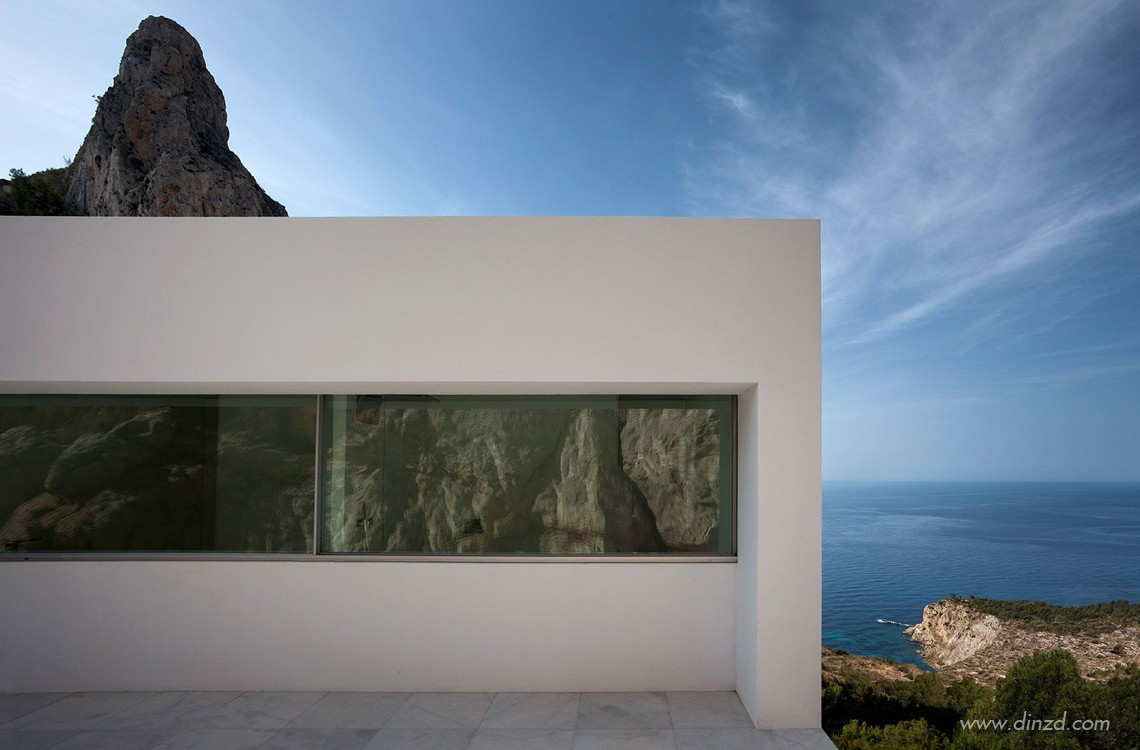

建筑的外立面方正而稳固,纯白色的外观让建筑的结构得以被最大程度地显示出来。
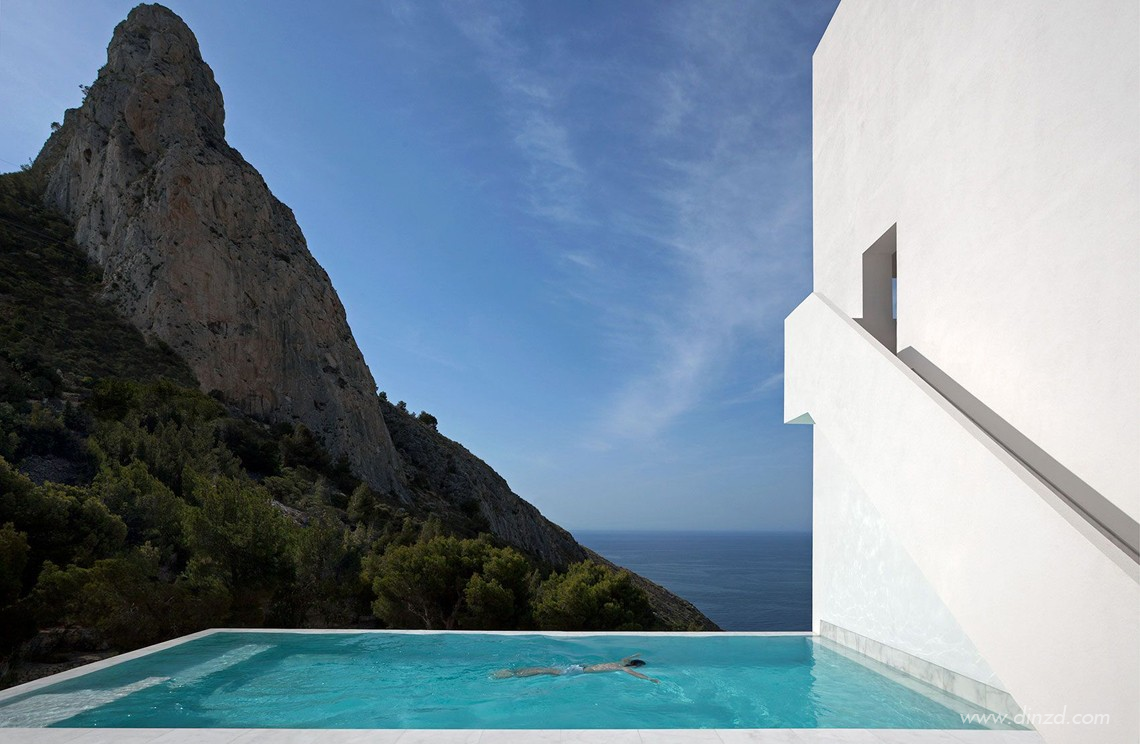
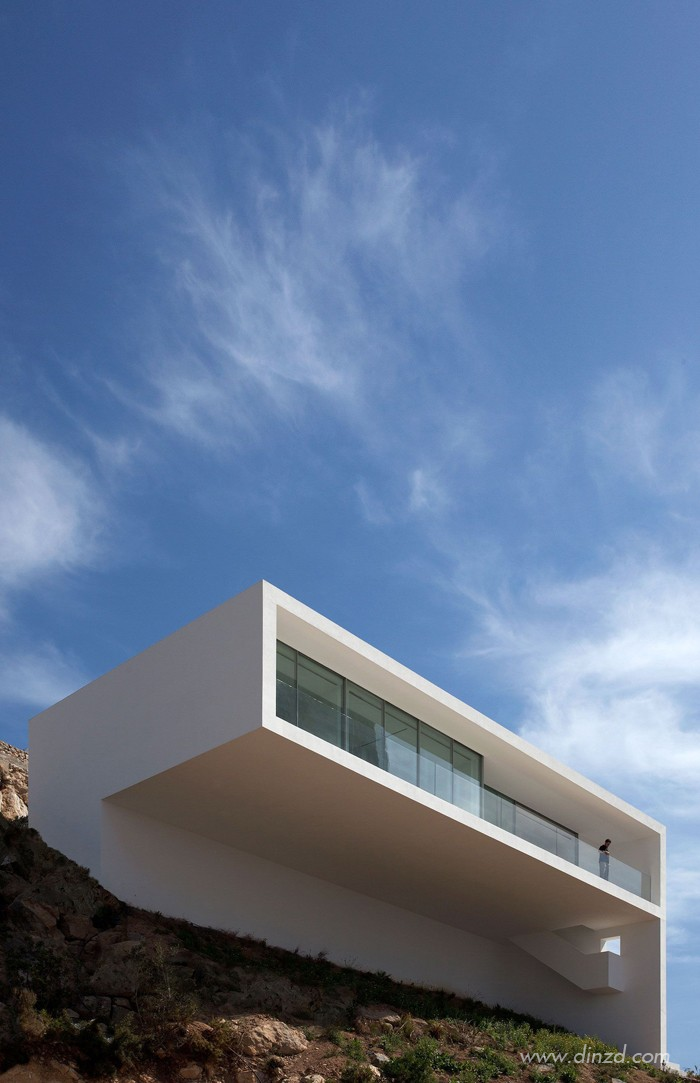
泳池边上摆放了纯白色的户外沙发,让人可以在泳池边上放松休息。
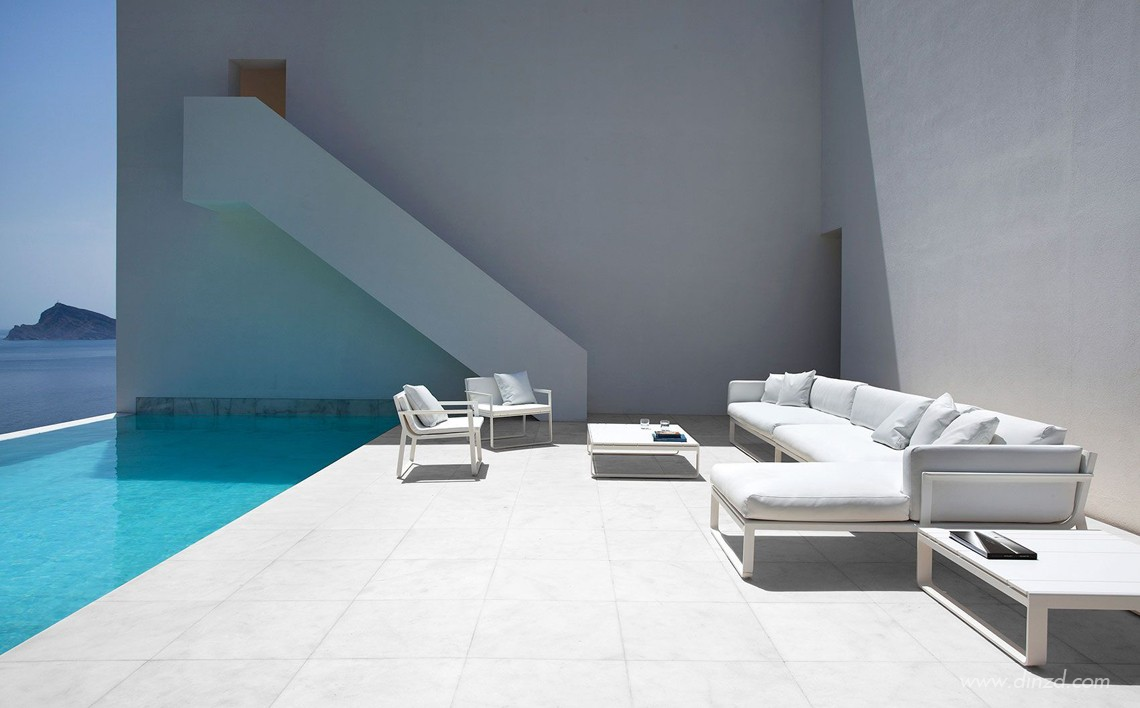
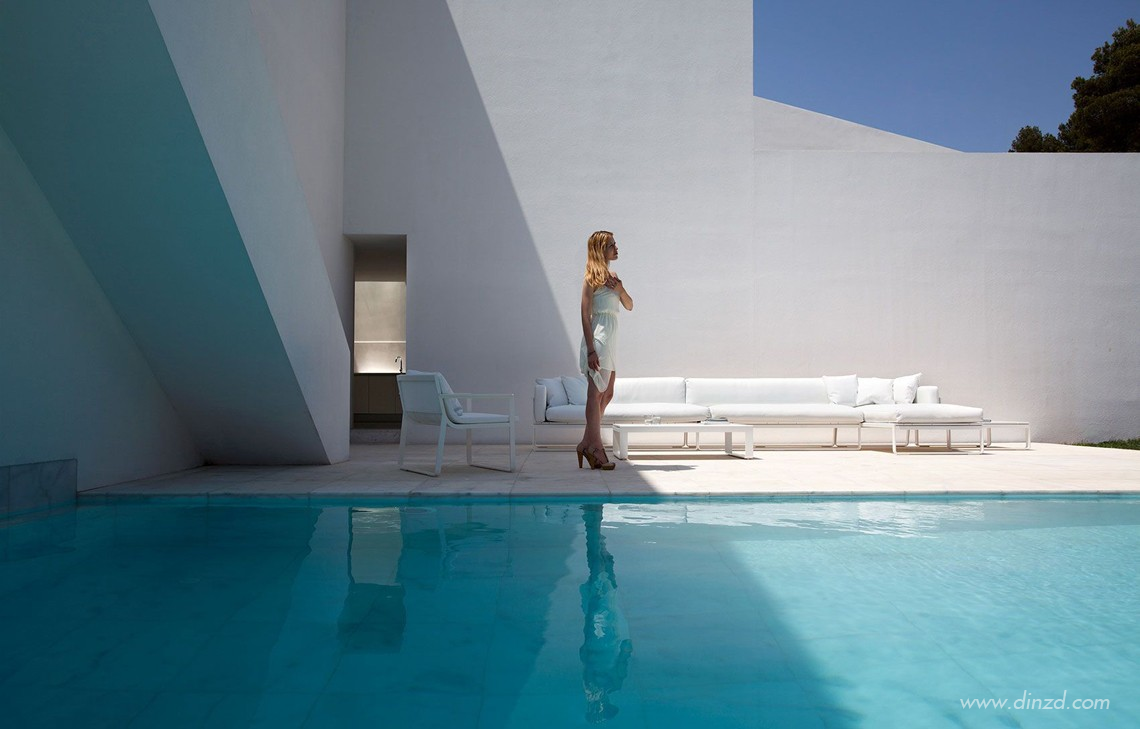
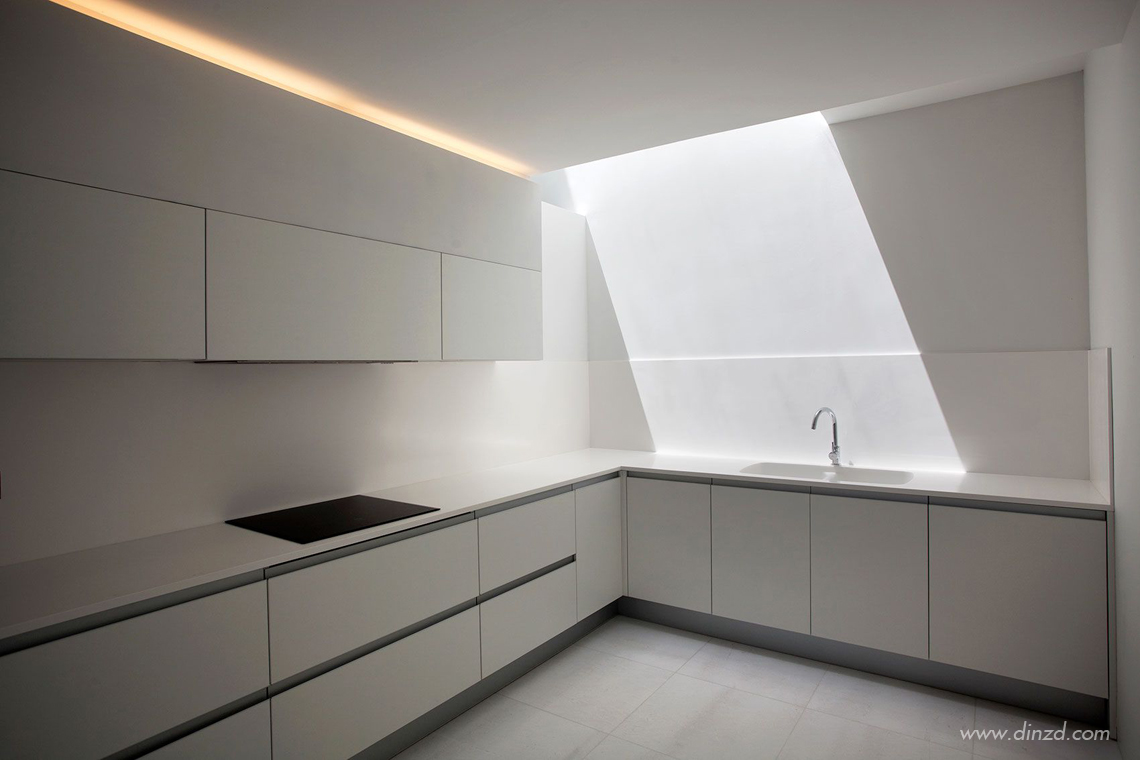
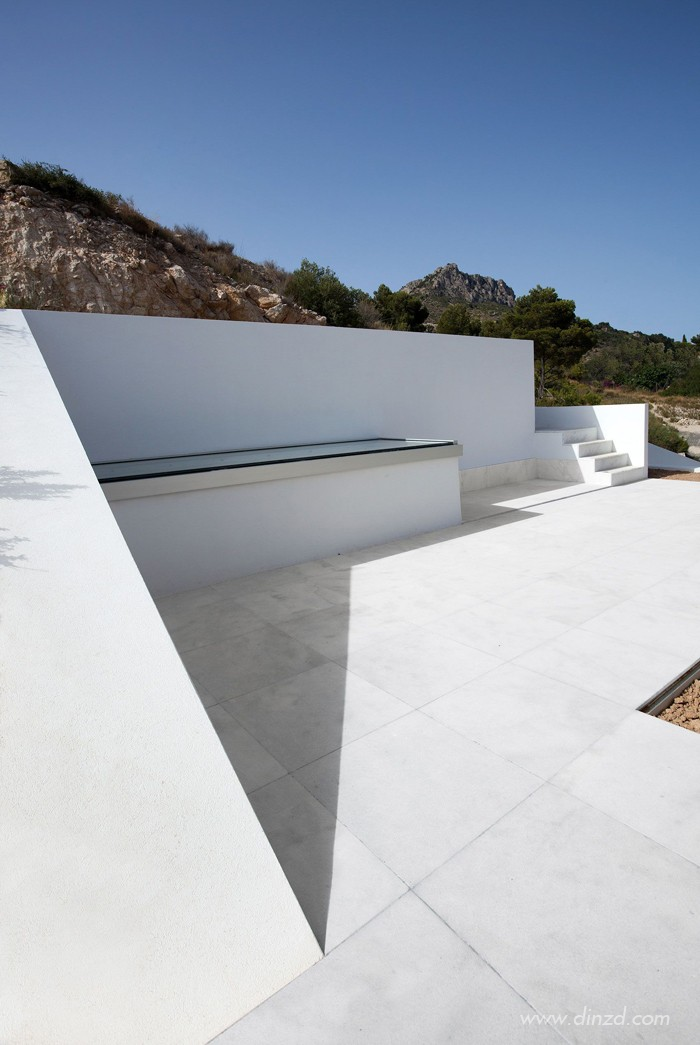
起居室和卧室都位于二层这部分体块中,通过整块的落地玻璃幕墙能够欣赏到周围的全景景观。一个楼梯向上攀爬,然后穿过外墙进入室内,这是住宅与周围巨大的泳池和台地之间的联系。

室内空间同样是以白色为主基调,通过白面积的透明玻璃落地窗,将户外的大海美景与光照引入室内。
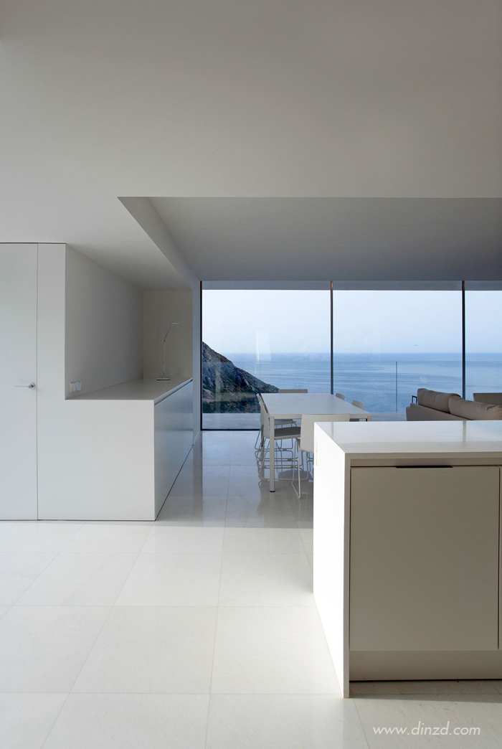
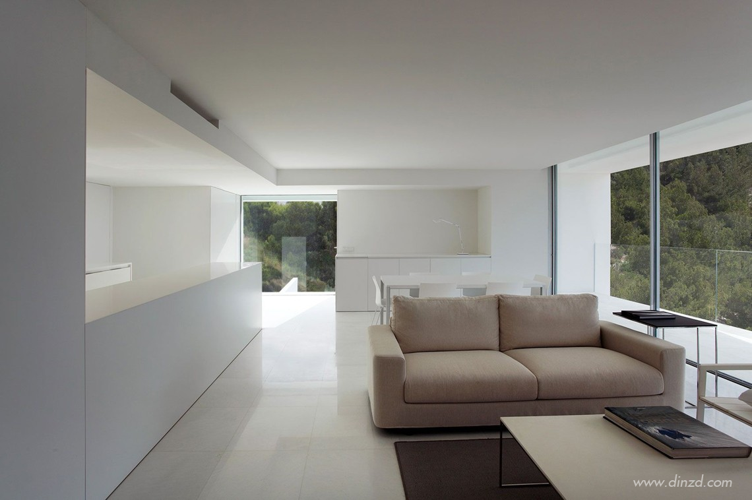
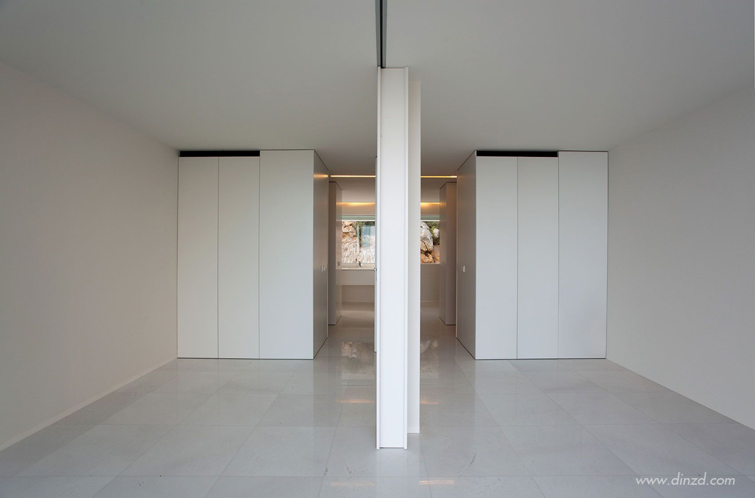
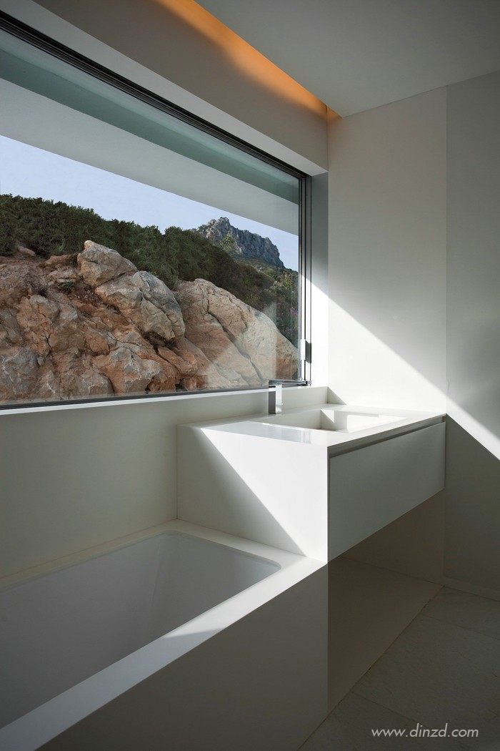
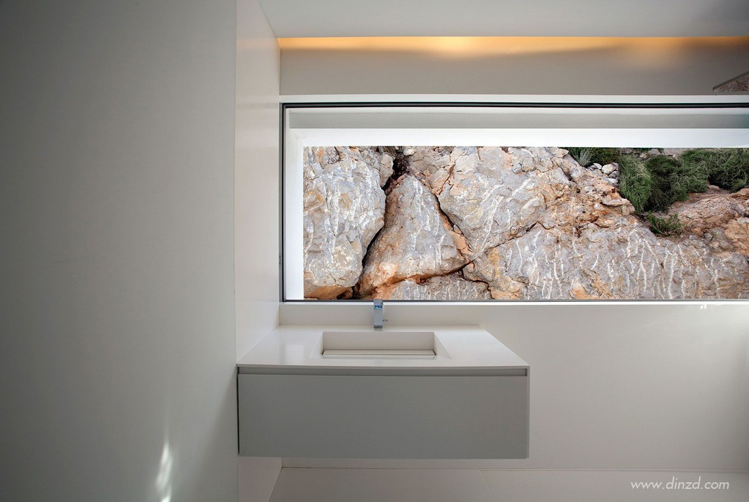
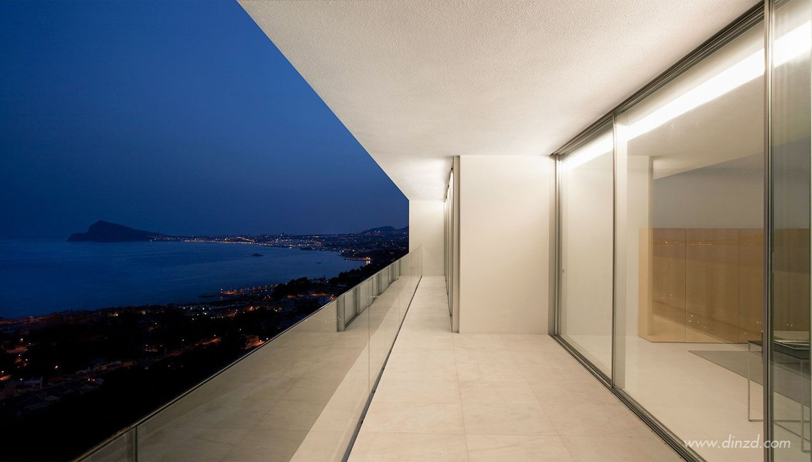
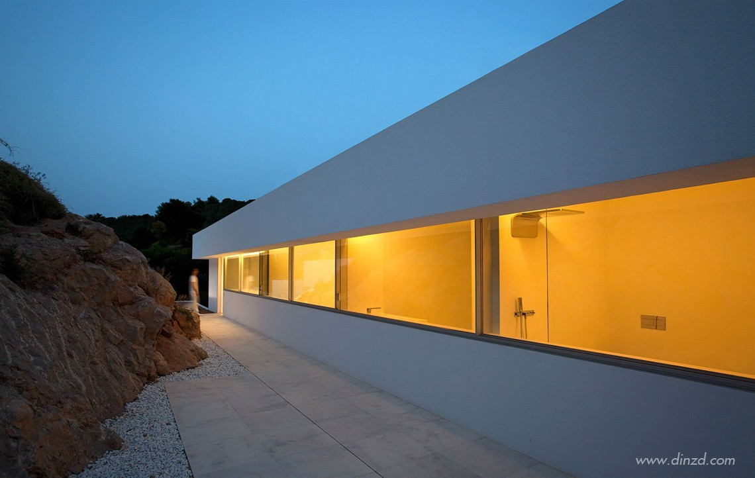
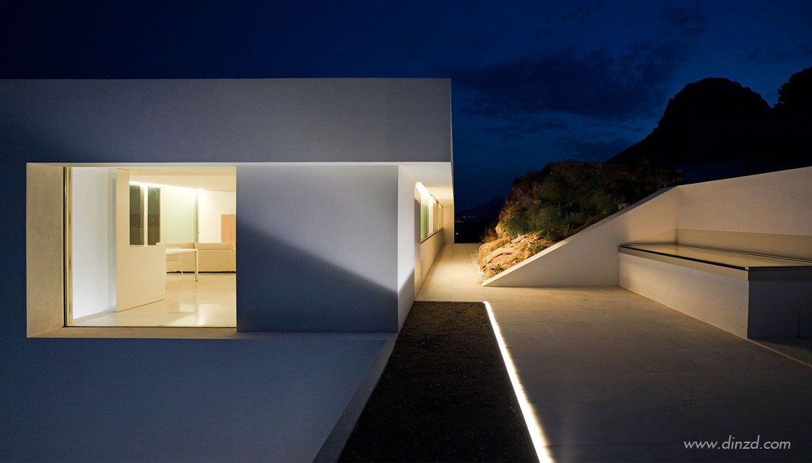
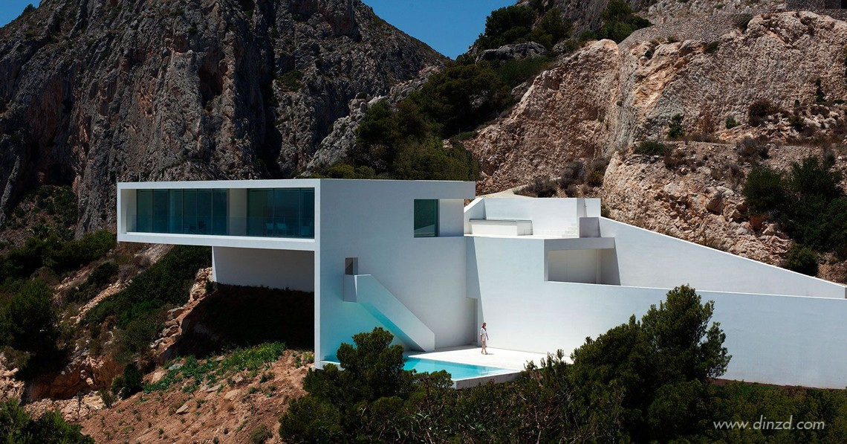
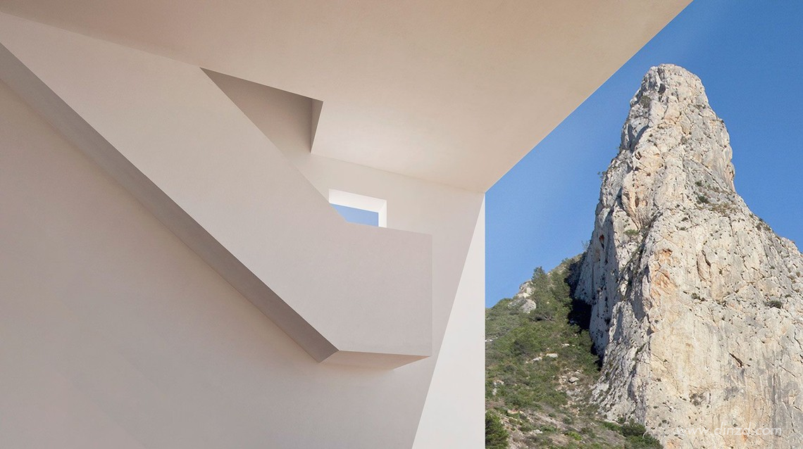
整个建筑都用混凝土材料建成,外墙粉刷了一层灰泥,赋予这座住宅圣洁的美感。设计师解释了他们如何根据业主的生活习惯来进行设计,“我们的作品将作为业主身份的一部分,所以对话永远存在,这种对话寻求的是舒适和实用,考察的是是建筑在人们日常生活中与人的冲突和给人们带来的享受。”
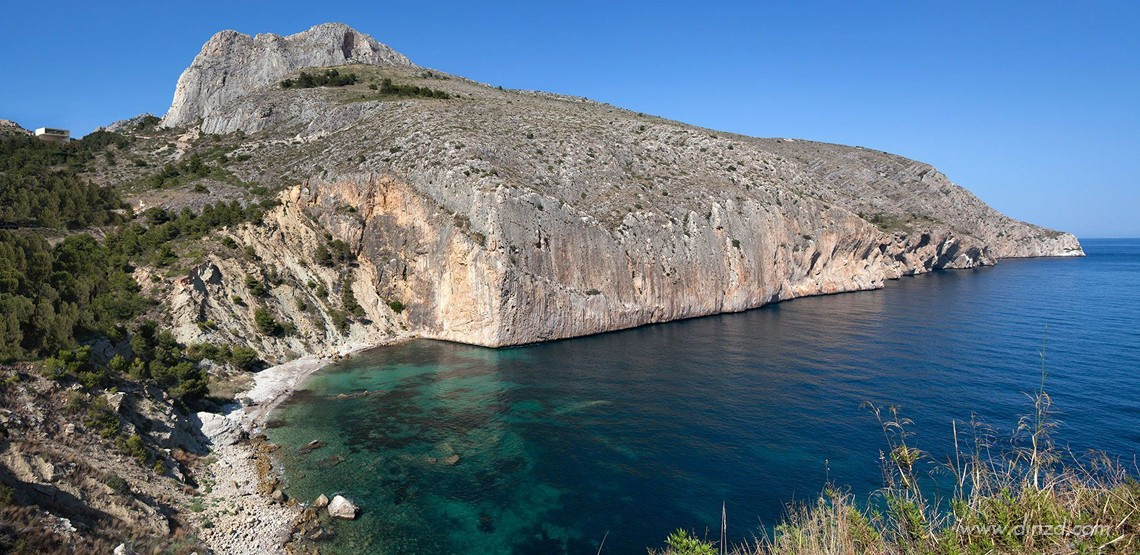
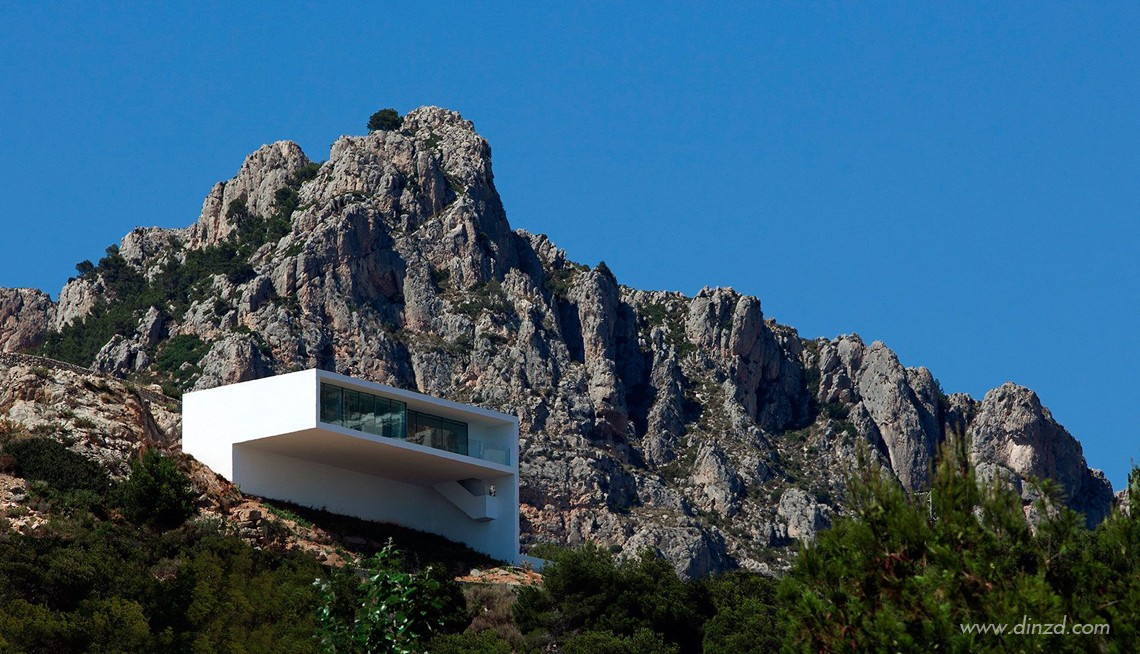
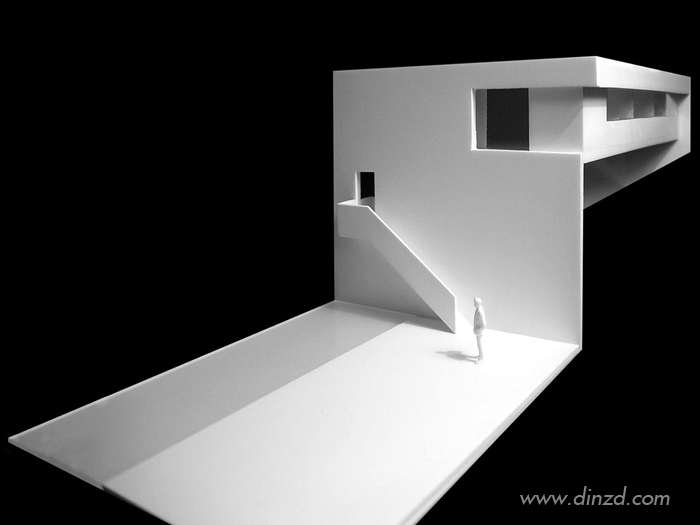
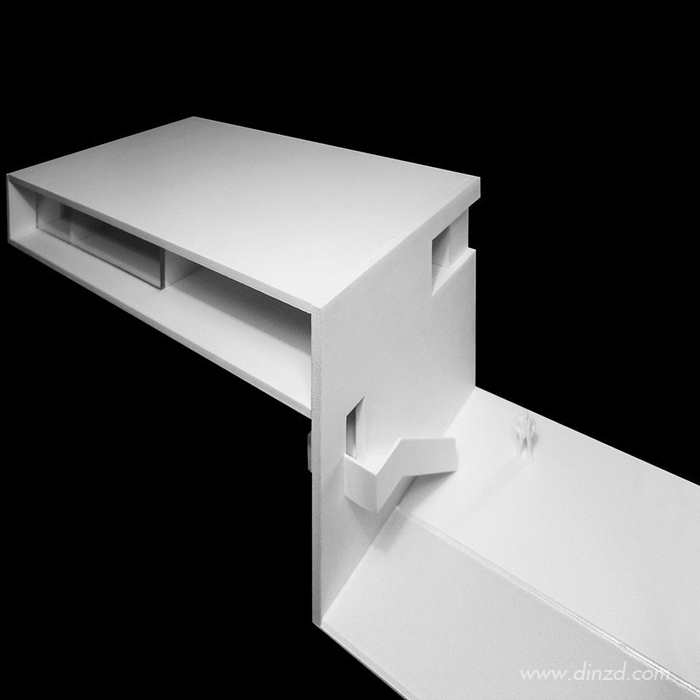
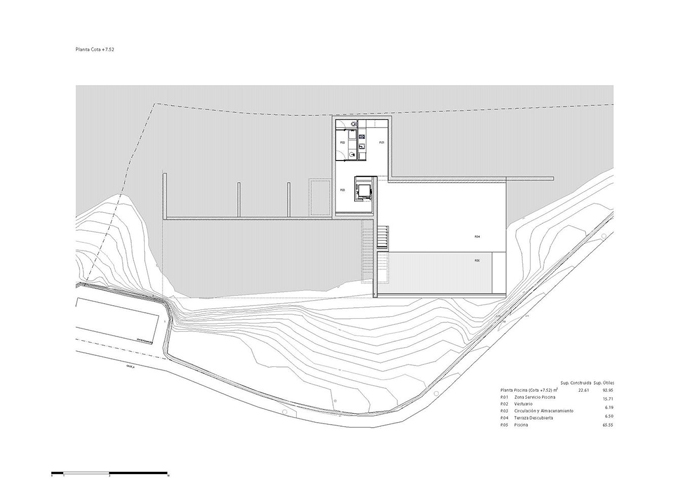
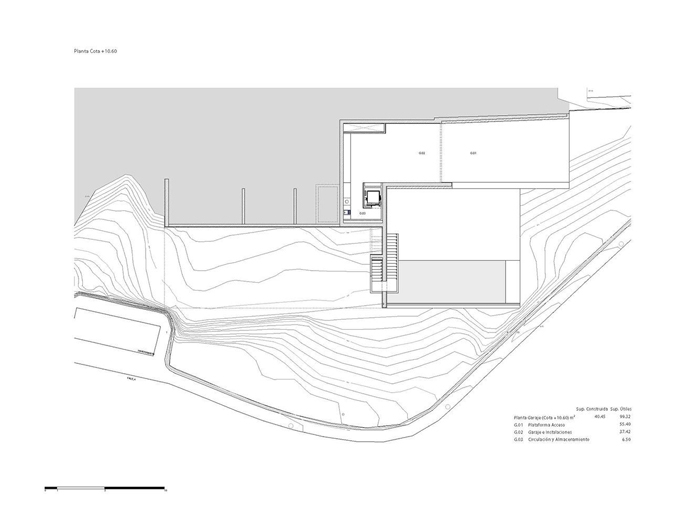
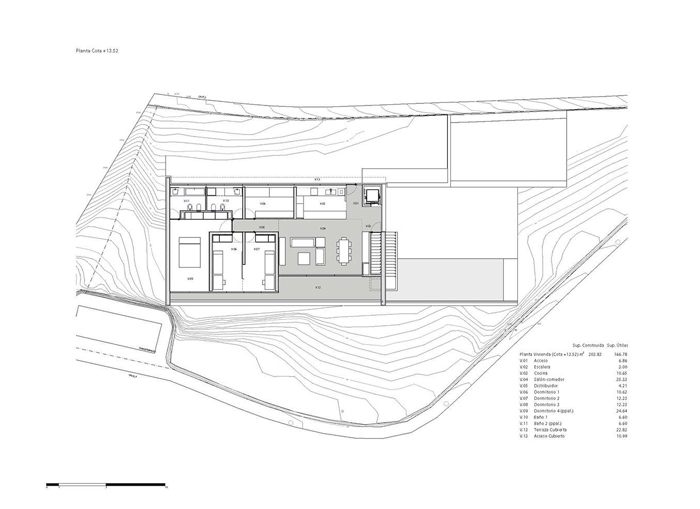
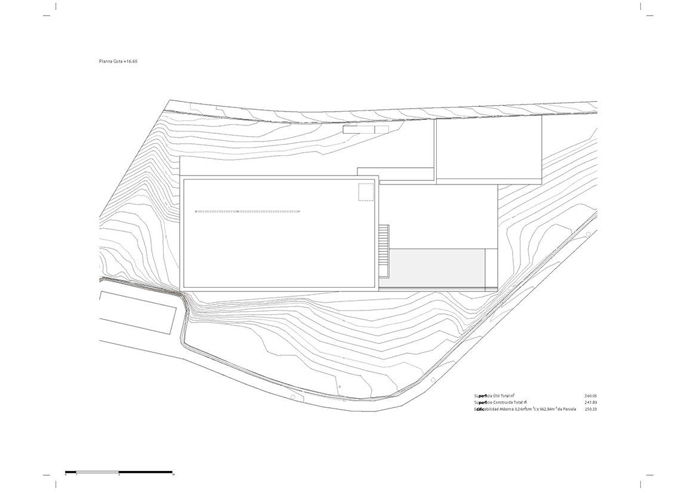
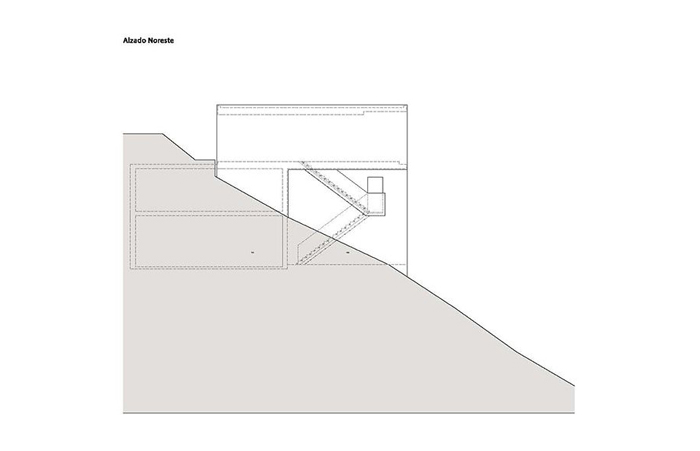
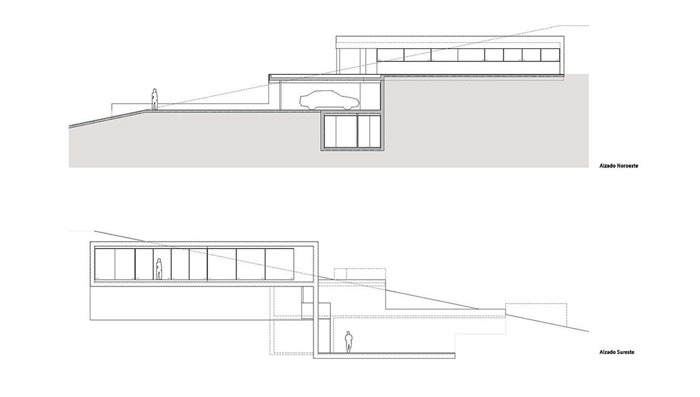
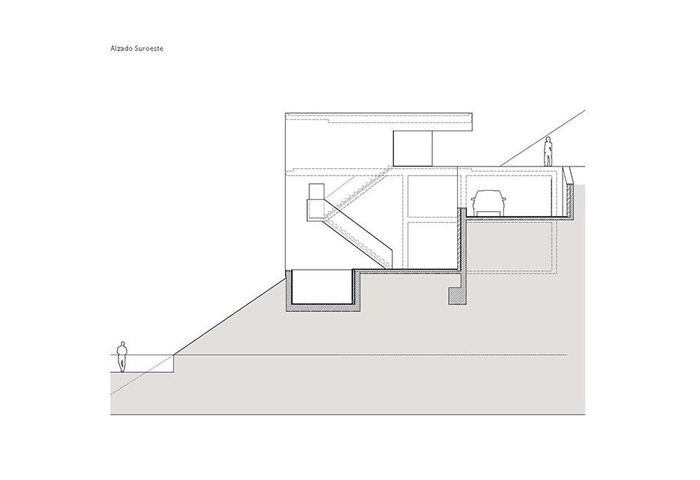
Fran Silvestre Arquitectos是西班牙瓦伦西亚的一家建筑设计工作室。由多学科的专业人士组成,在全球范围内开发住宅、文化、企业或公共项目,客户遍及欧洲、美国或俄罗斯。
Fran Silvestre Arquitectos is an Architecture and Design studio based in Valencia, Spain. Formed by a multidisciplinary group of professionals, it develops residential, cultural, corporative or public projects worldwide, with clients in Europe, USA or Russia.
根植于客户的需求,通过对特定环境的分析,完成构建美的愿望。
The approach to each project arises from a double compromise: the will to give a technical response to a specific context and the desire to find beauty through the built work, pursuing the satisfaction of those involved in its development. Specially of the users, but also of the collaborators, constructors and designers.
在事务所的职业生涯中,我们可以发现非常多样化的建筑类型。但在任何情况下都十分重视预算。
In the professional career of the firm we can find very diverse types of buildings. Some works undertaken with high budget, and some of them with a low budget, but in every case great attention has been paid to the economy, without any waste.
我们必须尊重周围的环境,但也要从时空的角度来理解,创作能够在时间的流逝中不被淘汰的建筑。重点放在创新的使用上。新材料,新技术,改善人们的生活。
Another feature of the process is continuity, with the surrounding which we must respect, but also understood from a time-space point of view, valuing the architecture that is able to survive the passing of time without becoming obsolete.There is an emphasis placed on the use of innovation. New materials, new technologies, which improve people’s lives.
此外,设计的精度是关键之一。它要求在整个过程中,从最初的想法到完成,保持一个专注的过程。
Also, precision is one of the keys for this work method. It requires a focused and attentive activity throughout the whole process, from the initial idea to its completion.
当项目成为居住者身份的一部分时,对话总是存在的。这是他们个性或企业文化的明确表达。
As the project becomes part of the identity of those who inhabit it, dialogue is always present. It is an unequivocal expression of their personality or corporative culture.
最后是团队。卓越的设计是基于专业人士的整合,他们对自己的工作充满激情。创造共享的工作环境,能够产生持续的影响力,并为即将到来的未知项目充满动力。
And finally, the team. The excellence in design is based in the integration of a network of professionals that agree on their passion for their work. A team that creates an environment of shared creativity capable of generating a continuous motivation, taking care of what is still in progress and excited for what is yet to come.
|




















































