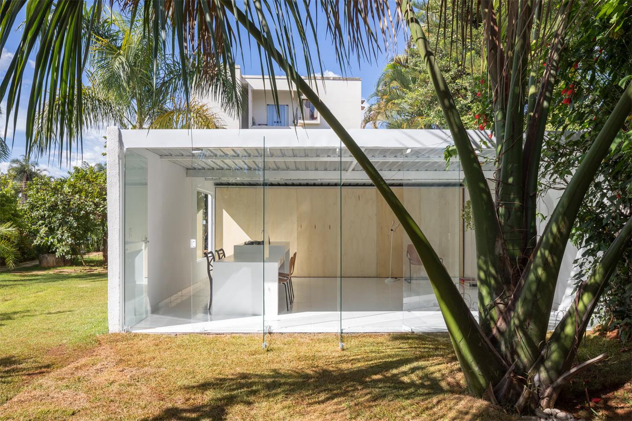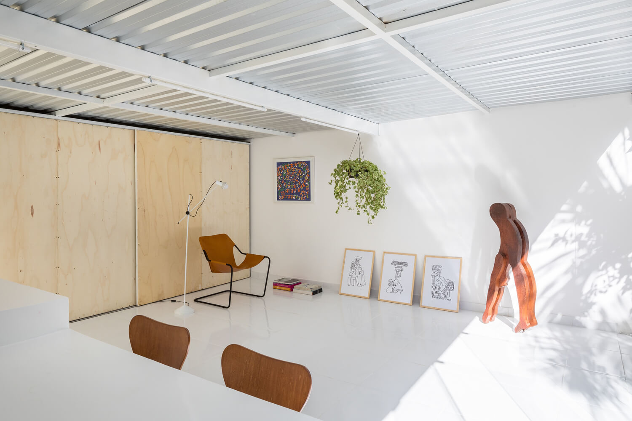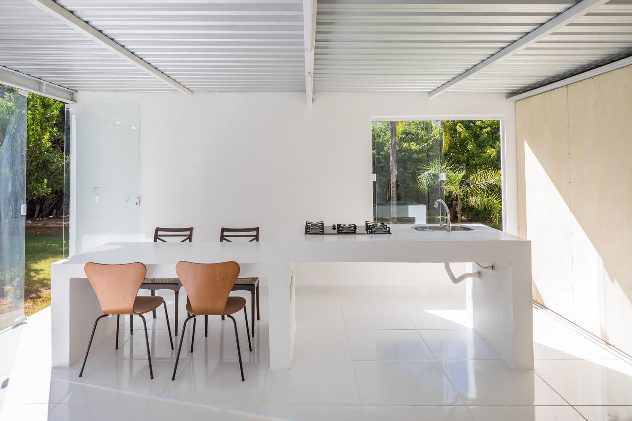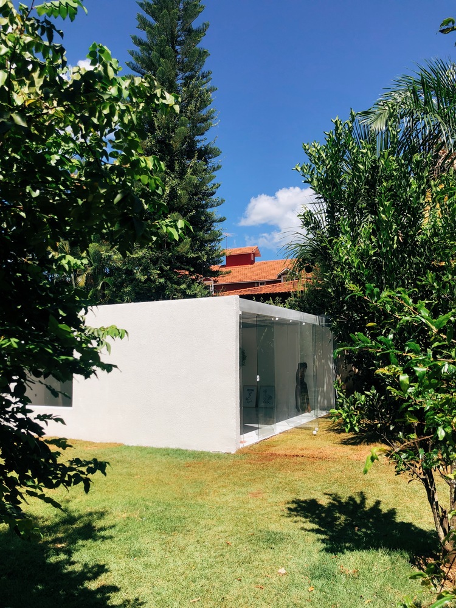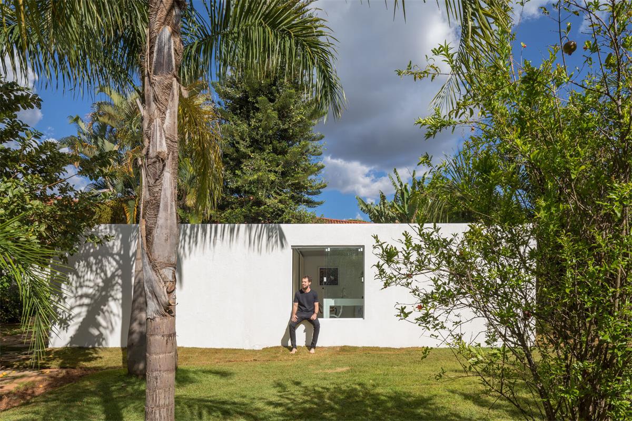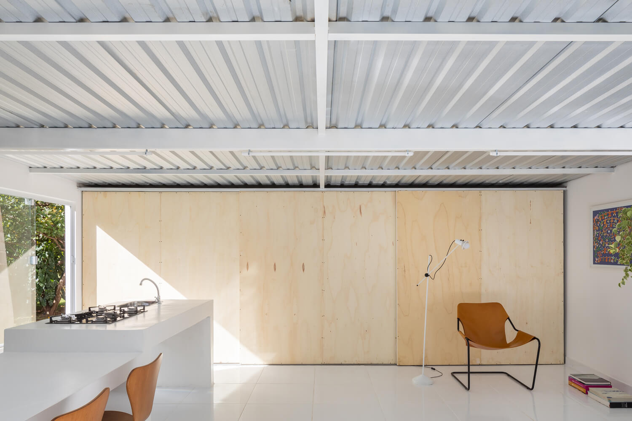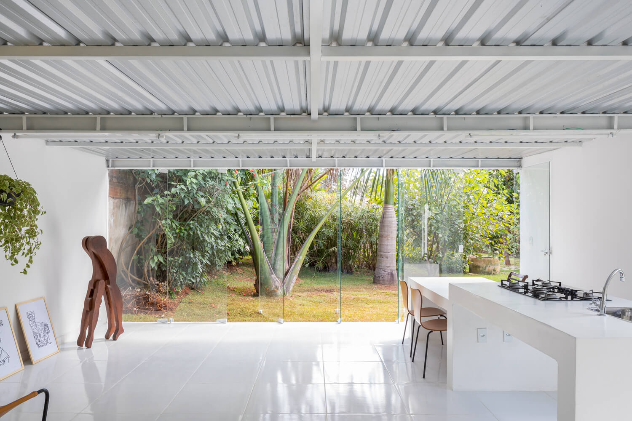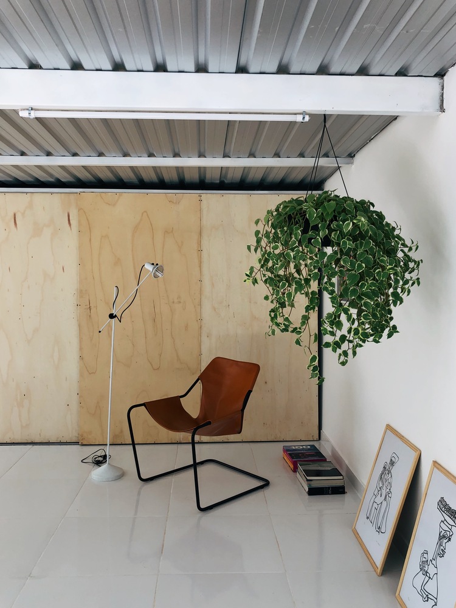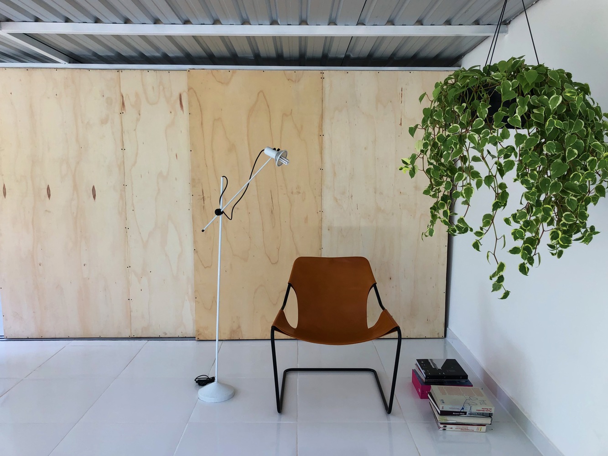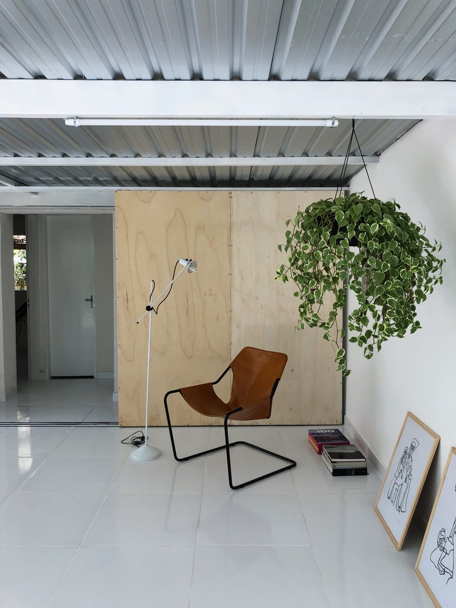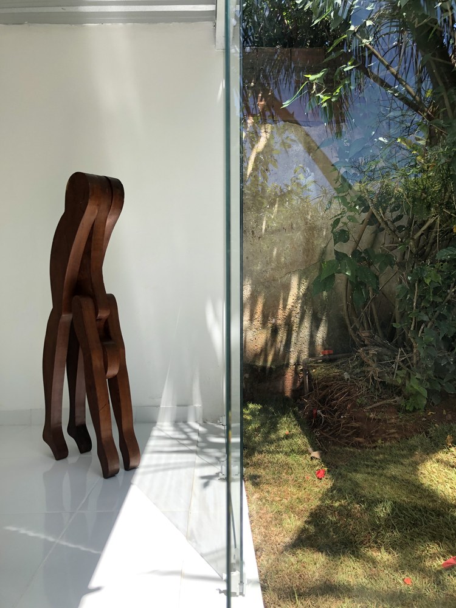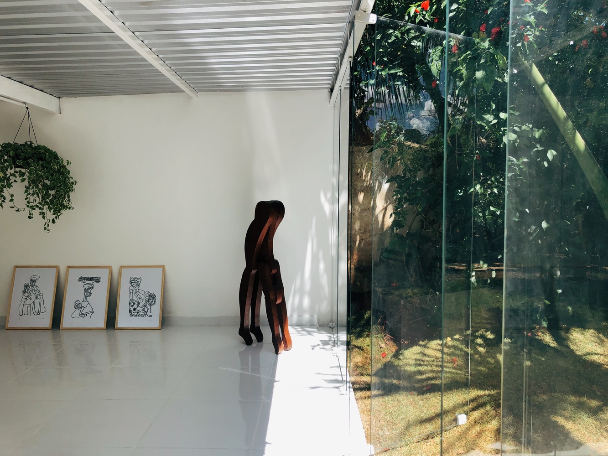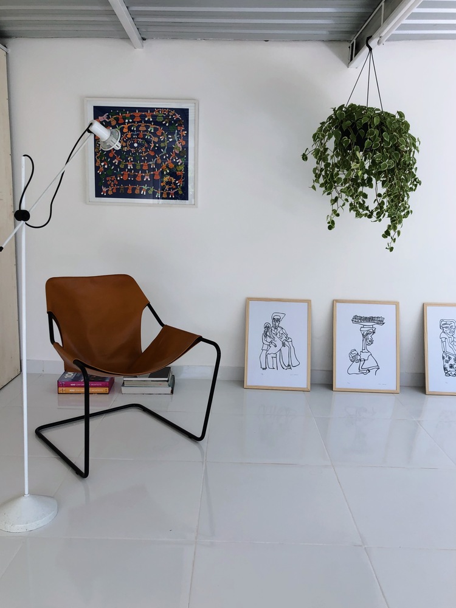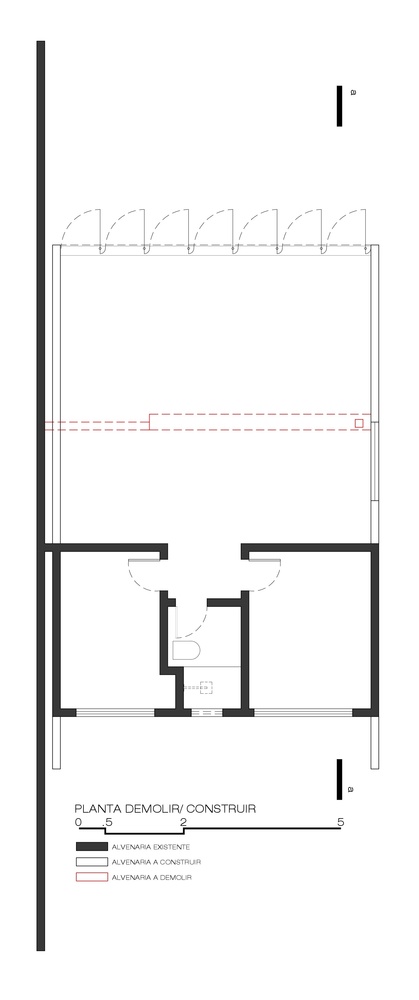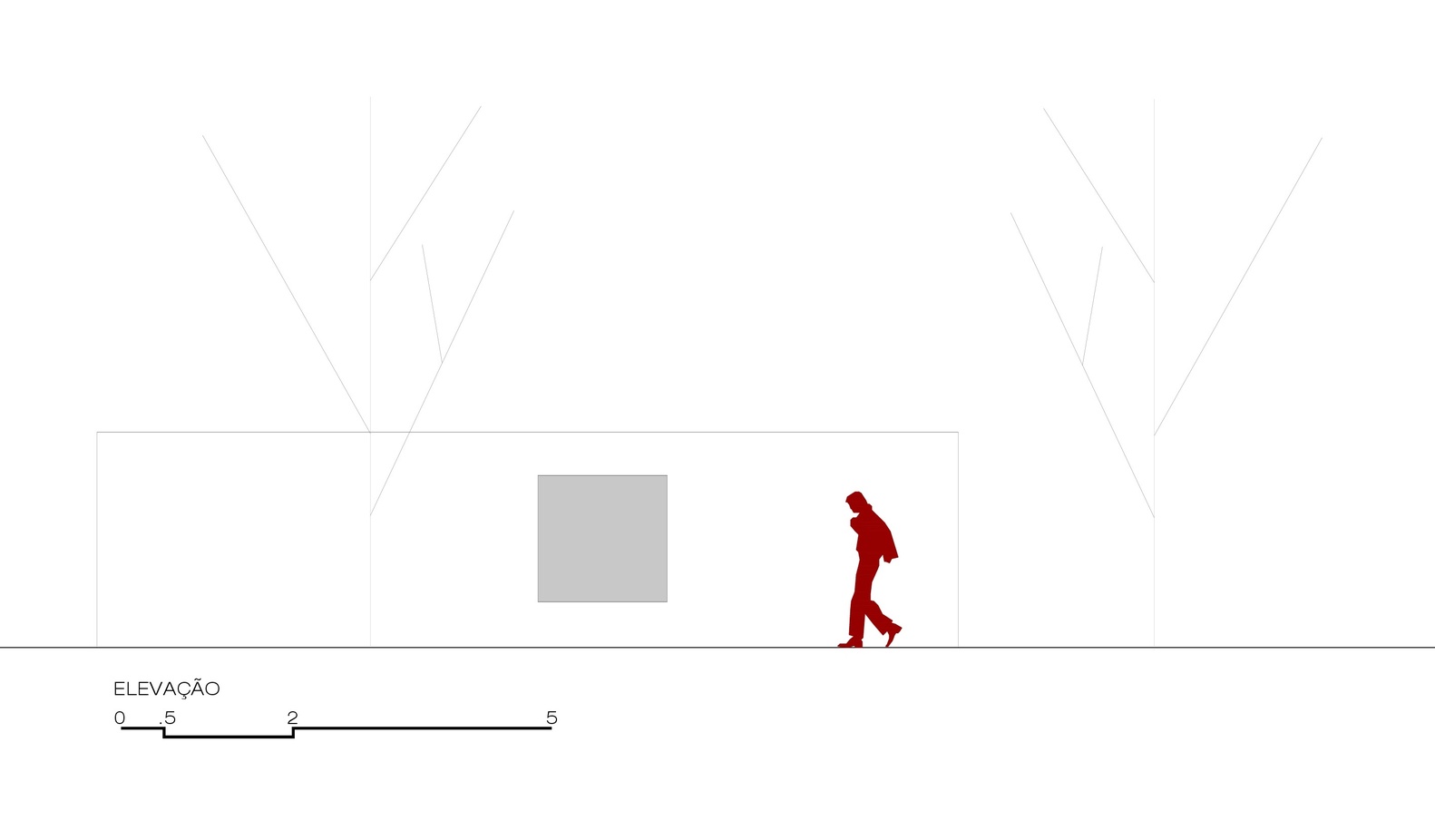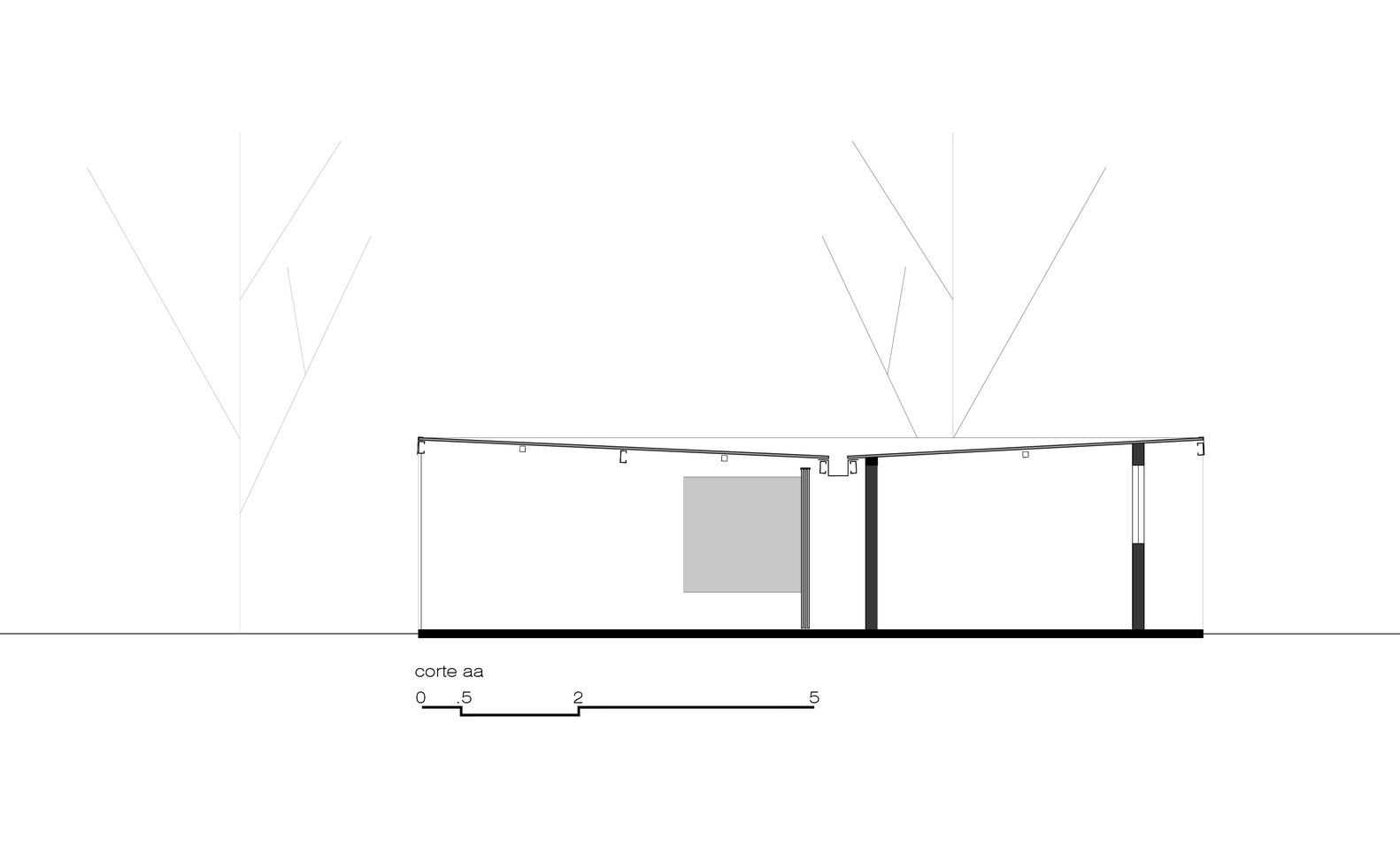该项目位于巴西利亚,最初只有一间卧室、一间浴室和一间24平方米的仓库,后来扩建了厨房、服务区和客厅,变成了一间60平方米的房子。
The project was based on an existing edicule located near one of the lateral boundaries of the site. The initial program contained only one bedroom, a bathroom and a warehouse that totaled 24sqm, this was expanded adding kitchen, service area and living room and turned into a 60sqm house.
小屋采用白色是因为有助于反射太阳的热量,使这个地方更舒适。
The white color was adopted because it makes the house more discreet and also helps to reflect the heat of the sun, making the place more pleasant.
金属框架的滑动面板有利于组织空间,同时为房屋的私密区域提供隐私。
The sliding panels in metal frame and closing in compensating raw serve to hide the appliances and organize the space while giving privacy to the intimate area of the house.
空间中的模制混凝土工作台用于食物准备,也作为餐桌,窗户提供了花园景观。小屋的开放空间与花园建立了关系,并提供良好的通风和自然光线。
A molded concrete bench in loco is used for food preparation and also as a dining table, the window creates a framed view of the garden. The house opens up creating a generous relationship with the garden and also enabling good ventilation and natural light.
∇ 原始平面图 Original plan
∇ 新建平面图 new plan
∇ 立面图 elevation
∇ 剖面图 section
完整项目信息
项目名称:casinha
项目位置:巴西巴西利亚
项目类型:住宅空间/小宅概念
完成时间:2019
项目面积:645.8 平方英尺(≈60平方米)
设计公司:Daher Jardim Arquitetura
摄影:Haruo Mikami, Larissa Sad
|









