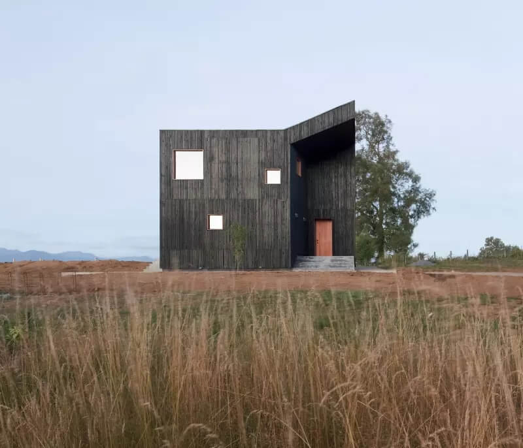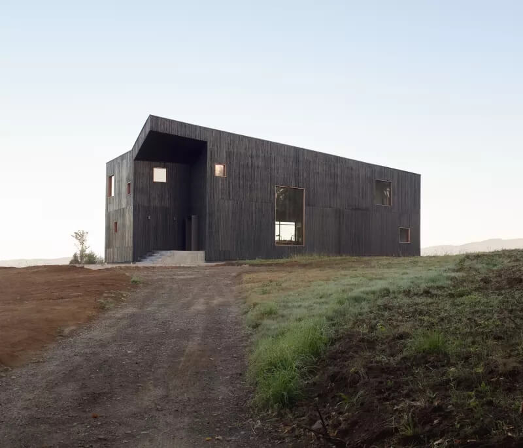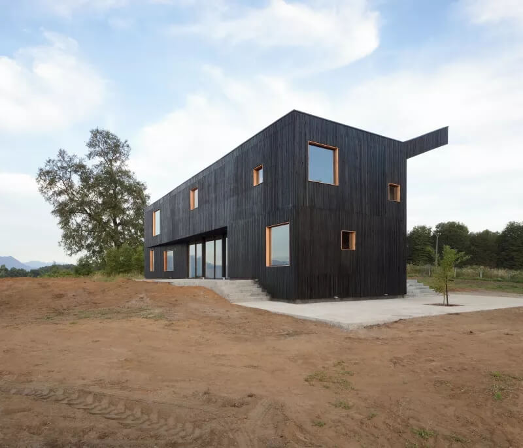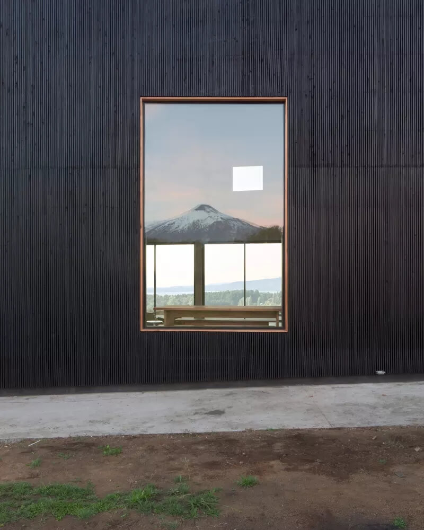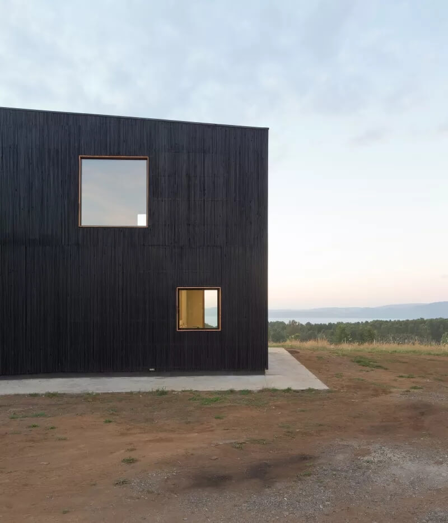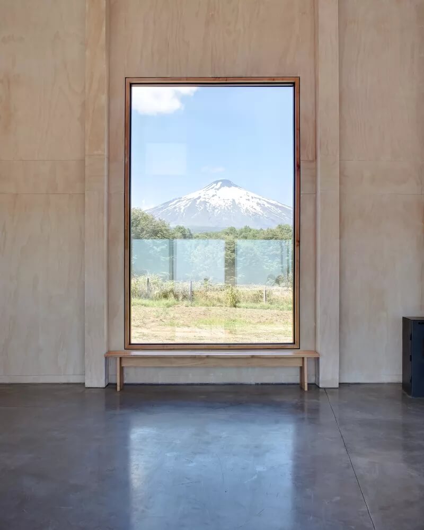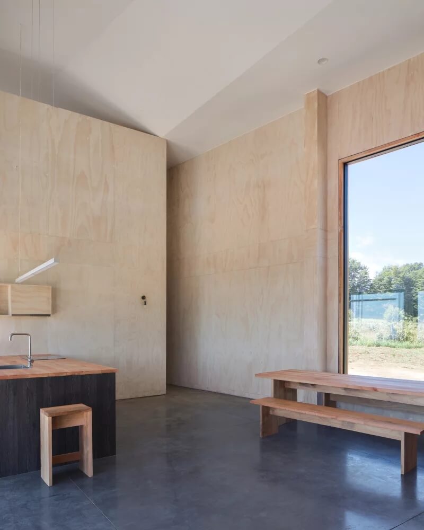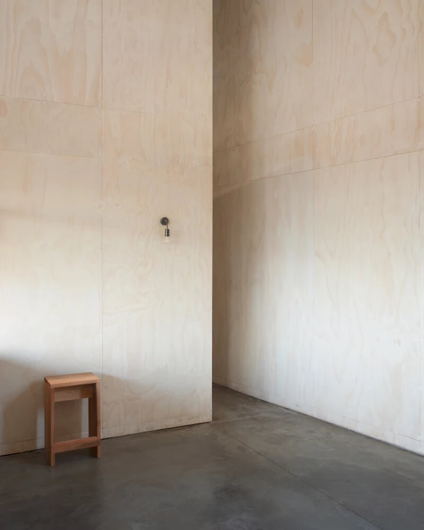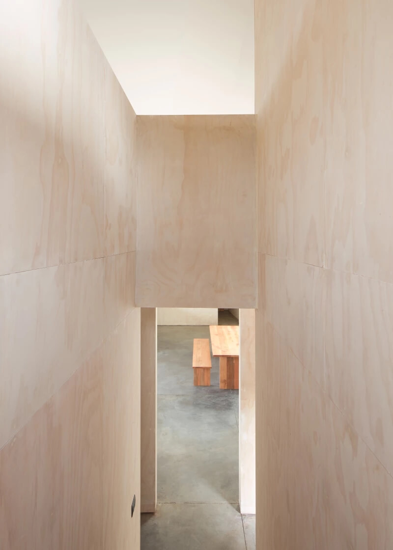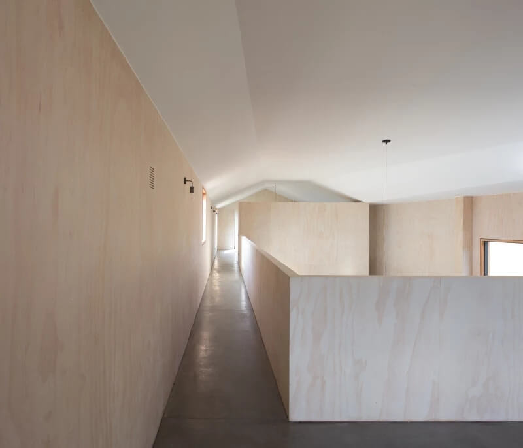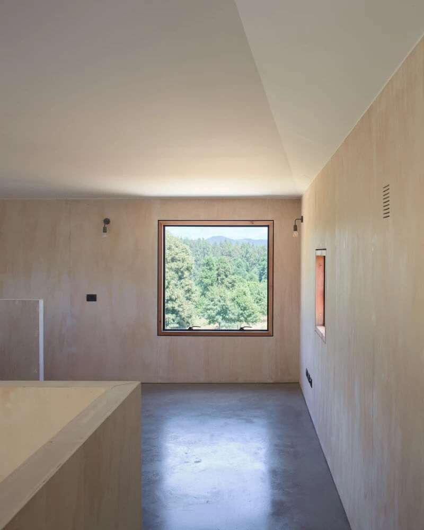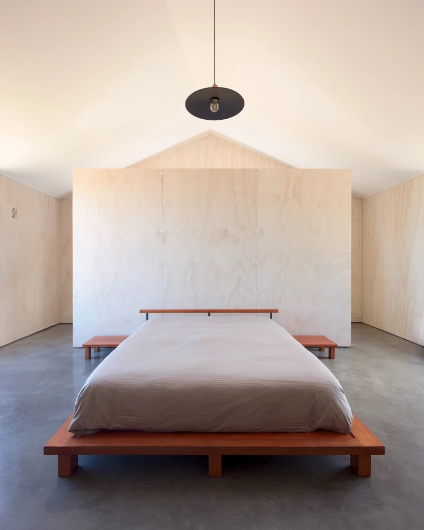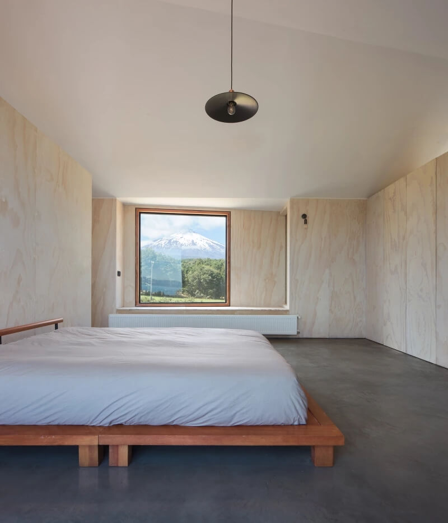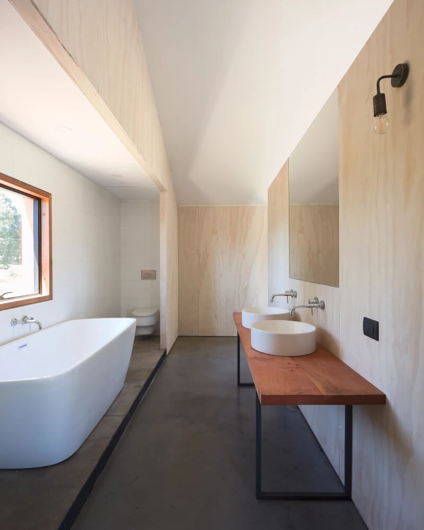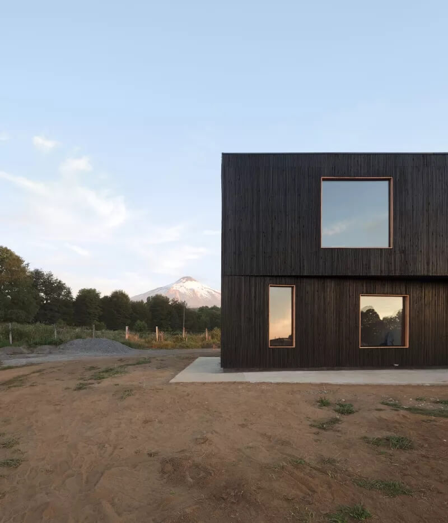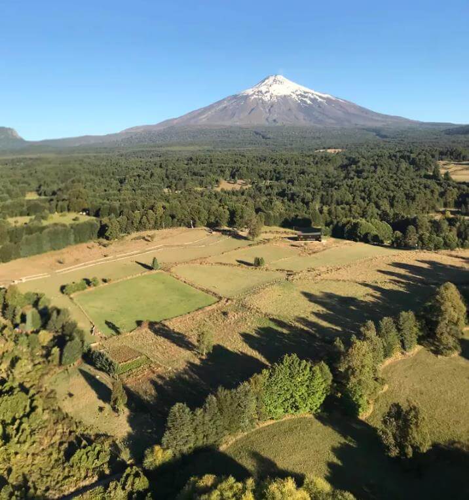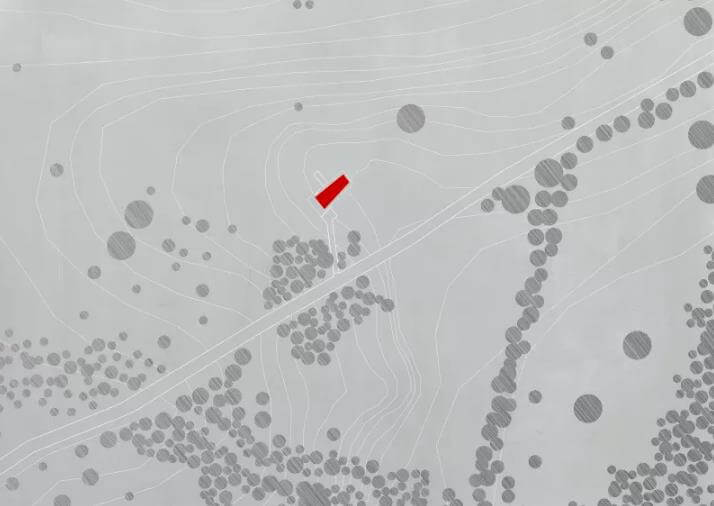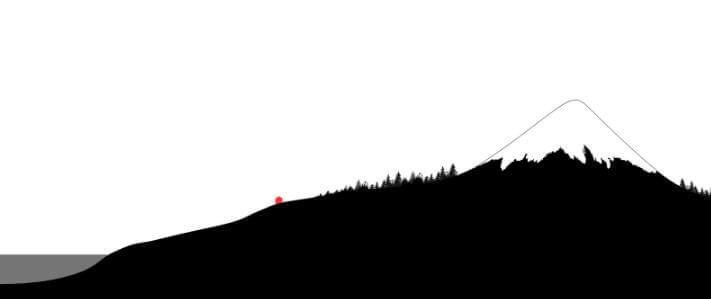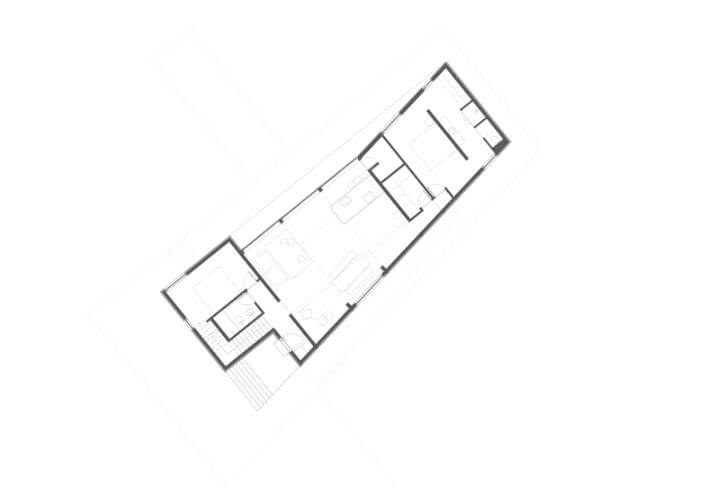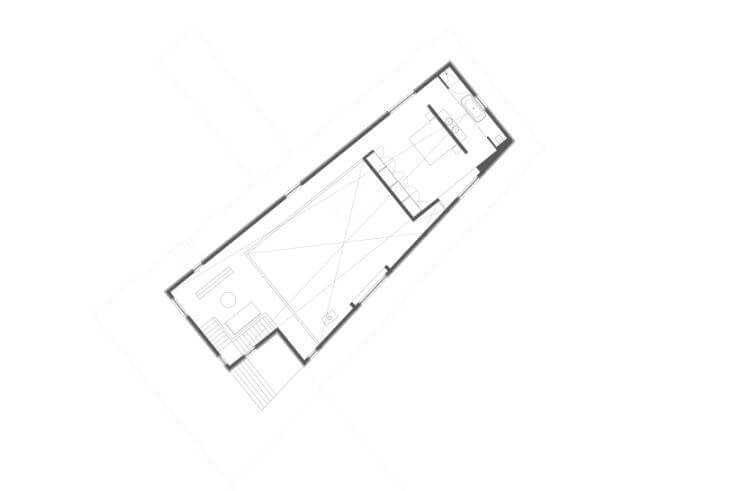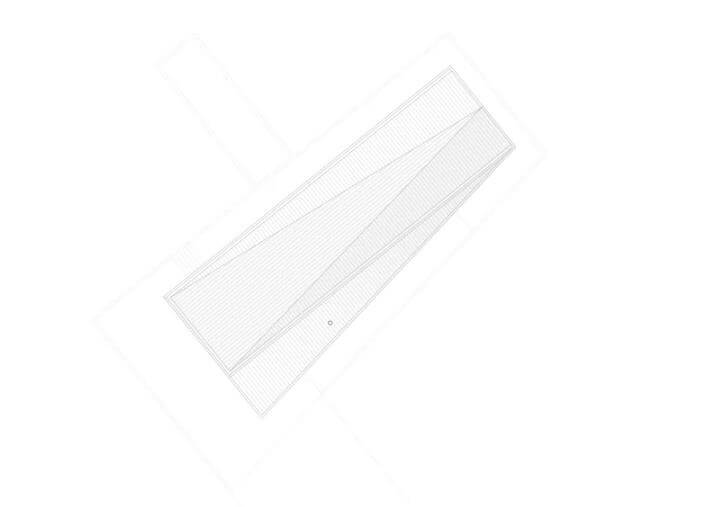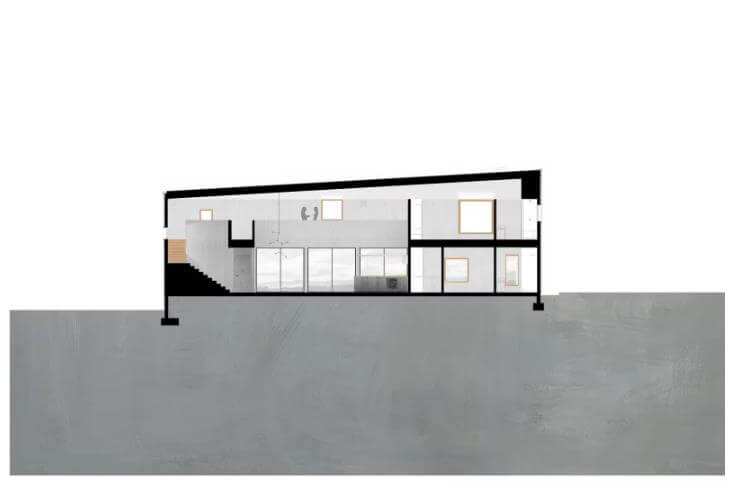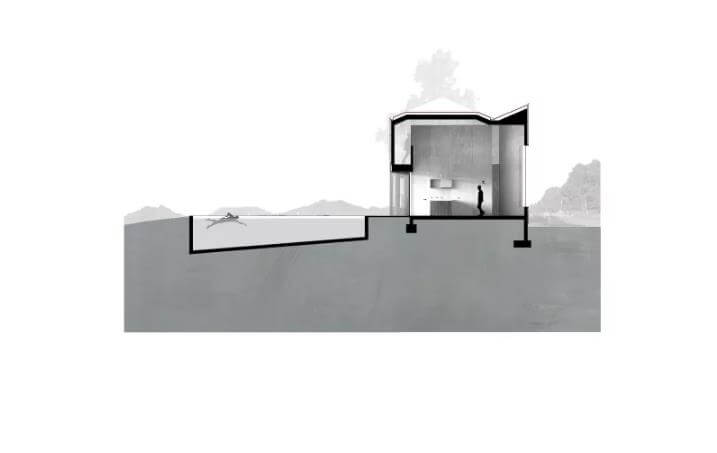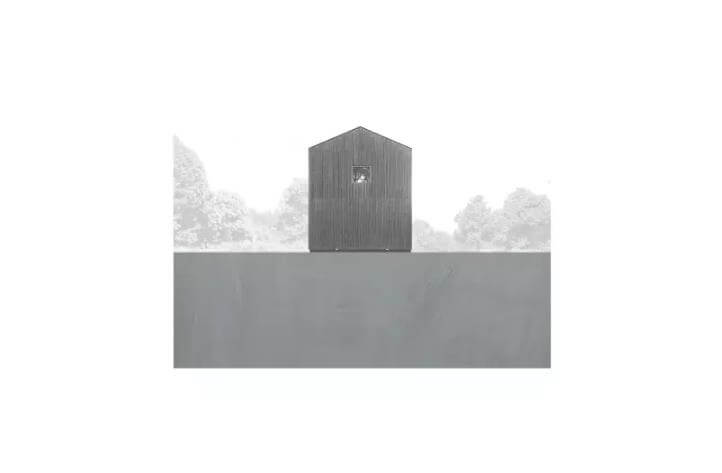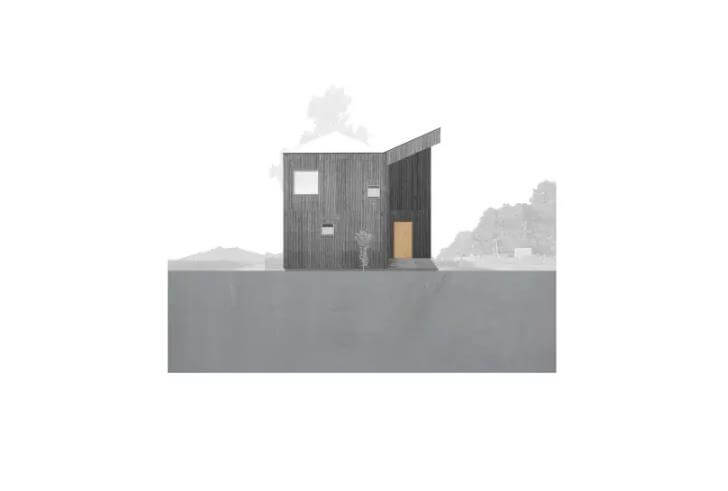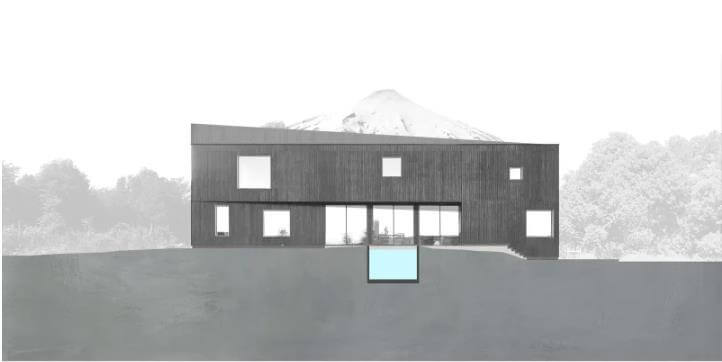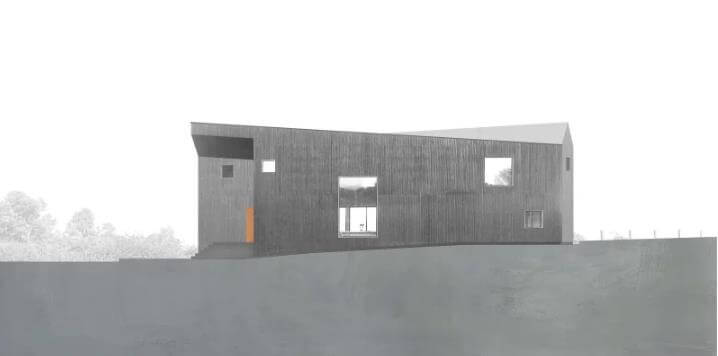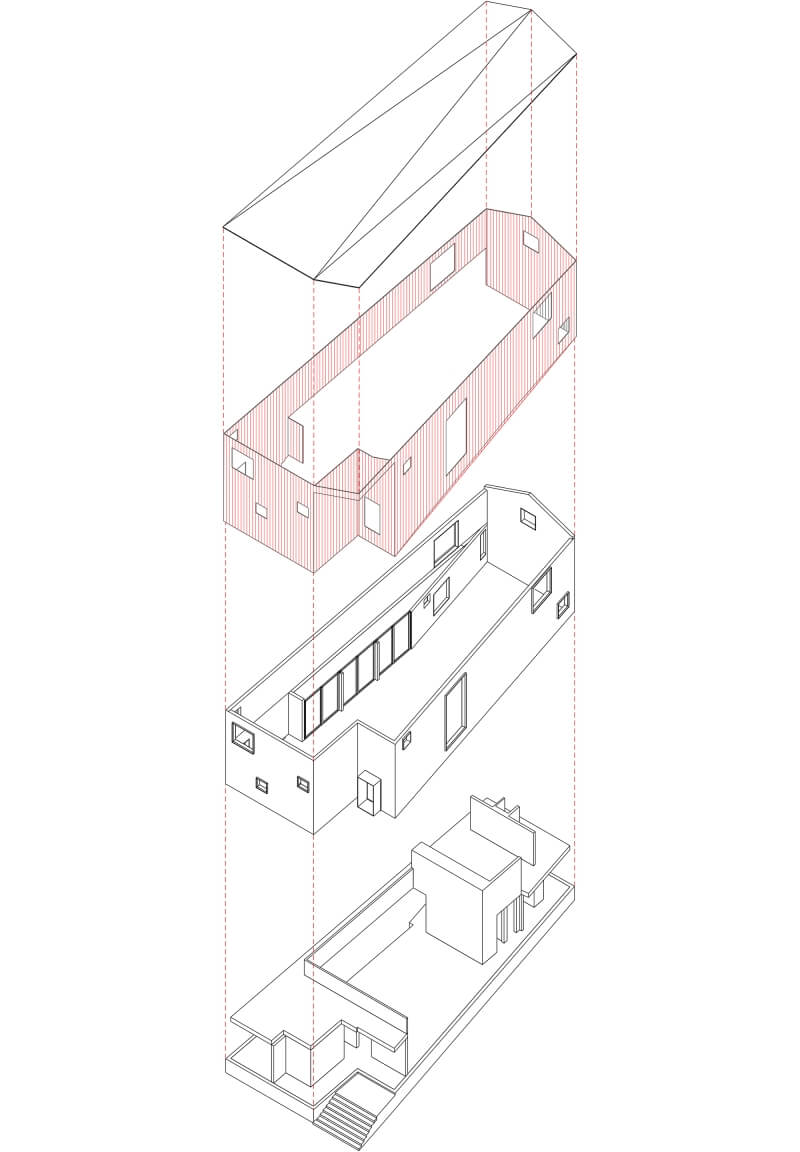马上注册,结交更多好友,享用更多功能,让你轻松玩转社区。
您需要 登录 才可以下载或查看,没有账号?立即注册

x
Casa Hualle是位于智利阿劳卡尼亚地区Pucon镇附近的家庭住宅,位于首都圣地亚哥以南约900公里。该地区以其美丽的开阔乡村、温带雨林、湖泊和东部安第斯山脉环绕的火山而闻名。
Casa Hualle is a family home located near the town of Pucon in the Araucania region of Chile, approximately 900km south of the capital Santiago. The area is renowned for its beautiful open countryside, temperate rainforests, lakes and volcanoes that are bounded by the Andes mountains to the east.
场地信息
这栋房屋位于南部的维拉里卡火山乡村丘陵地带的一个缓坡处,北面是同名的湖。建筑的设计融入了这种自然环境和优越的环境所带来的美景。
两层建筑是一个雕塑体量,提供230平方米的住宿空间。它的形式和方向是对地形倾斜的回应,最大化了对湖和火山的视野,以及该地区特有的小气候。
房子孤零零地坐在半公顷的空地上,三面都是牧场。从马路上穿过一小片成熟的橡树和栗树林,也可以阻止车辆通过。
自然地形从南入口逐渐向上倾斜到地产的中点,然后更陡地下降到北面的湖边。房子坐落在这片土地的中央斜坡上,充分利用了这一高架位置从四面八方提供的外观。
通过公路靠近时,这栋房屋在山坡上呈现出一种突出的简单的黑色形式,让人想起该地区传统的大型农用沥青屋顶棚。相比之下,从主谷往北看,建筑依偎在一起,融入了乡村田园般的环境。
Site Response
The house is located on a gently sloping site in the rural foothills of the Villarrica volcano to the south and the lake, of the same name, to the north. The building is designed to embrace this natural environment and the outstanding views afforded by its privileged setting.
The two storey building is a single sculptural volume providing 230m2 of accommodation. Its form and orientation is a response to both the sloping terrain of the land, maximising the views towards the lake and the volcano, and the particular microclimate of the area.
Sitting in solitude on a half a hectare of open land, the house is bounded on three sides by pasture farmland. It is accessed from the road through a small forest of mature oak and chestnut trees, which also provide a barrier from passing traffic.
The natural terrain slopes gradually upwards from the southern access point to the mid point of the property then falls more steeply towards the lake side to the north. The house sits on this central brow of the land, taking advantage of the aspect afforded on all sides by this elevated position.
Approaching by road the house appears as a prominent simple black form on the hillside, reminiscent of the traditional large agricultural pitched-roof sheds found in the area. In contrast, when viewed from the main valley to the north, the building nestles and blends into its rural pastoral surrounds.
建筑形式
1.最初设计为一个简单的矩形体块,通过一系列的操作和干预,设计演变为更加雕塑化的建筑形式:矩形的足迹延伸到与火山轴线垂直的南侧,创造了不规则的平面和体量。
2.住宅的入口通过西南角整体体量的一个大开口来强调。屋顶延伸到这个凹槽上方,提供了遮蔽物,进一步强调了入口。入口的朝向为主要来自北方的盛行风和雨提供了进一步的遮蔽。
3.建筑体量的一个凹处位于一楼的北侧,创造了一个悬垂物,以遮挡夏季强烈阳光照射下的大面积玻璃。
4.屋顶的几何转换从一个典型的东北搭山墙在短期结束faç正面平屋顶上相反的西南faç外壳。这种过渡创造了折叠屋顶平面的动态布局。
Building Form
Initially conceived as a simple rectangular volume, the design evolved through a series of manipulations and interventions to create the more sculptural form of the building:
1.The rectangular footprint is extended to align the south side perpendicular to the axial view of the volcano creating an irregular floor plan and volume.
2.The entrance to the house is emphasised by a large cut-out in the overall volume on the southwest corner. The roof extends above this recess to provide shelter and further accentuating the entrance. The orientation of the entrance provides further shelter from the prevailing wind and rain predominantly from the north.
3.A recess in the building volume on the north side at ground floor level creates an overhang to shade the large expanse of glazing from the intensity of the summer sun.
4.The geometry of the roof transforms from a typical pitched gable end on the short northeast façade to a flat roof on the opposite southwest façade. This transition creates a dynamic arrangement of folding roof planes.
建筑材料与元素
住宅的黑色外观与该地区的建筑相似,这些建筑通常都被该地区的黑色火山岩所覆盖。Casa Hualle从石头的外观和重量出发,在黑色防水面料上覆盖了垂直的深色软木板条,提供了一种更加短暂的肌肤质感。窗户的大小和位置因外部景观的内部景观而异,在建筑外部创造了一个看似随意的组合。
房子坐落在整个周边的外部混凝土露台上。这个表面的坡度和台阶与自然地形的水平相呼应。游泳池垂直于轴线上的这个基座,可以看到火山和湖泊的景色。
内墙与深色的外墙并置,内墙内衬着苍白的、几乎是白色的染色胶合板。自然木材的暖色调围绕着窗户,形成了整个墙的深度,突出了作为画框的内部空白画布与外部景观。这些精心组合的外部景观具有重要意义,类似于房子内墙上的绘画。
整个房子都使用了抛光的混凝土板。混凝土融合了黑色火山砂和骨料,与苍白的墙壁和天花板形成了暗对比。模仿外部几何结构,屋顶结构内衬石膏板形成天花板。这种动态折叠天花板完全由外部周边墙支撑,不受内部隔断墙的影响,在整个建筑内部蜿蜒流动。
Building Materials & Elements
The dark external appearance of the house resembles buildings in the area that are typically clad in the black volcanic stone of the region. Diverging from the appearance and physical heaviness of stone, Casa Hualle is clad in vertical dark-stained softwood timber slats over a black waterproof fabric, providing a more ephemeral skin-like quality. Dictated by the internal views to the outside landscape, the windows vary in size and position, creating a seemingly random composition on the building exterior.
The house sits on an external concrete terrace to the entire perimeter. This surface slopes and steps in response to the levels of the natural terrain. A swimming pool projects perpendicular to this plinth on axis with the views of the volcano and the lake.
In juxtaposition to the dark exterior, the interior walls are lined in pale, almost white, stained plywood. The warmer colour of the natural wood surrounds of the windows, which line the entire depth of the wall, punctuate this interior blank canvas acting as picture frames to the outside views. These carefully composed views of the outside take on a significance, similar to paintings on the inside walls of the house.
A polished exposed concrete slab is used throughout the house. The concrete incorporates black volcanic sand and aggregate, providing a dark contrast to the pale walls and ceiling. Emulating the external geometry the roof structure is lined in plasterboard on the inside to form the ceiling. Supported solely on the external perimeter walls, and uninterrupted by internal partition walls, this dynamic folding ceiling flows sinuously for the entire length of the building interior.
室内布置
住宅的居住空间被简单地安排在一个中心的双层体量周围。这个中心空间位于一个南北走向的轴线上,有大的玻璃开口,可以看到火山和湖泊的景色。北玻璃窗,一系列开放的金属框架滑动门,利用冬季的低日照进入空间深处,在夏季的几个月里,建筑的外部悬垂物保护了空间。这个中心空间是家庭的社交中心,在底层容纳厨房、餐饮和生活空间。两个独立的客卧和浴室位于该空间的东侧和西侧的底层。
一楼的主卧室和浴室通过工作室、图书馆和走廊通过楼梯进入,可以俯瞰主要中心空间。
Interior Arrangement
The accommodation of the house is arranged simply around a central double height volume. This central space is orientated on a north-south axis with large glazed openings exploiting the views of the volcano and the lake. The north glazing, a series of opening metal framed sliding doors, takes advantage of the low winter sun entering deep into the space, which is otherwise protected during the summer months by the external overhang of the building. This central space is the social heart of the home, accommodating the kitchen, dining and living space at ground level. Two separate guest bedrooms and bathrooms are located at ground level to either side of this space on the east and the west sides of the house.
The master bedroom and bathroom on the first floor is accessed by stair via the studio, library and gallery walkway that overlook the main central space.
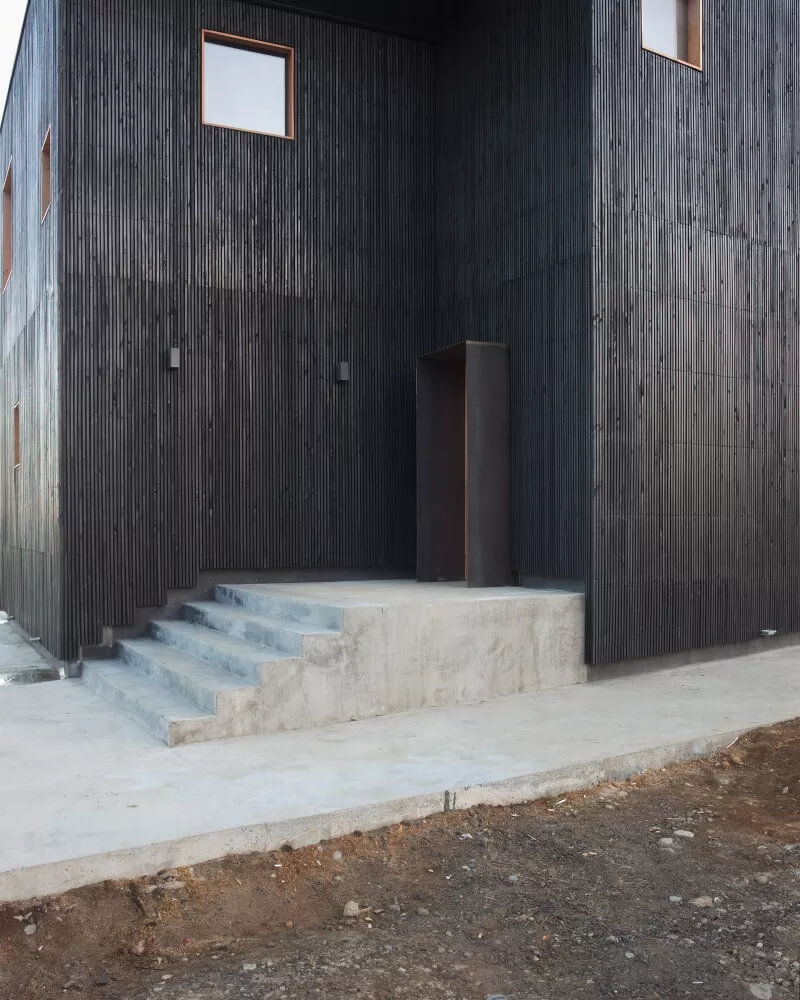
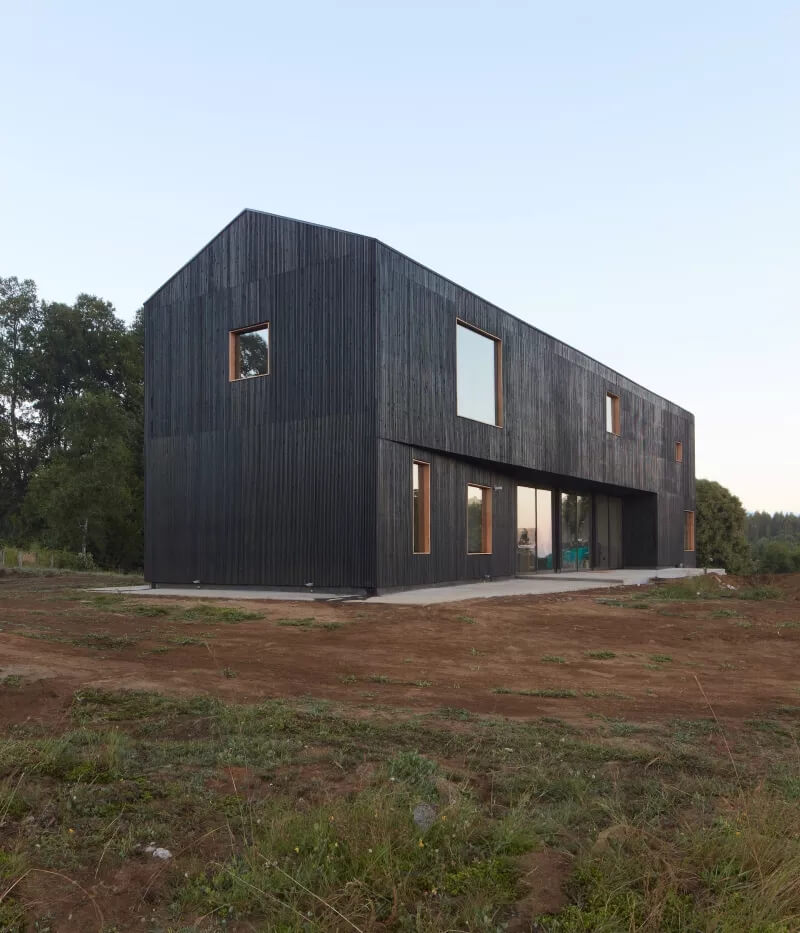
可持续发展及能源策略
出于对自然环境的考虑,以及由于其偏远的位置,该住宅力求在环境上尽可能自给自足。这是通过一系列消极措施和干预措施实现的;
· 建筑朝向和高度隔热的外部(超出法规要求);
· 窗户大小和位置,在有利的地方最大化或最小化太阳增益;
· 利用内部裸露混凝土表面的热质量来调节内部温度;
· 新水井钻到一个深层含水层,以提供所有的水需求的房子。除了这些措施,供暖主要是由位于房子中心的燃木火炉提供的。这个炉子包含了一个独特的过滤系统,目的是减少烟被释放到外部环境。
Sustainability & Energy Strategy
With concern for the natural environment and due to its remote location the house seeks to be as environmentally self sufficient as possible. This is achieved by a series of passive measures and interventions;
- building orientation and highly insulated exterior (beyond regulatory requirements);
- window sizes & positions that maximise or minimise solar gain where beneficial;
- utilising the thermal mass of the interior exposed concrete surfaces to regulate the internal temperature;
- new water well bored to a deep lying aquifer to provide all the water requirements of the house. In addition to these measures, the heating is primarily provided by a wood burning stove located in the heart of the house. This stove incorporates a unique filtration system which aims to minimize smoke being released into the external environment.
∇区位图
∇等高区位图
∇一层平面布置图
∇二层平面布置图
∇顶层布置图
∇侧视图
∇侧视图
∇侧视图
∇侧视图
∇侧视图
∇侧视图
∇爆炸分析图
项目名称:CASA HUALLE
设计公司: AMPUEROYUTRONIC
所在位置:智利 ·普孔
项目属性:住宅
主要材料:碳化木 水泥 锈钢板 木饰面
完成时间: 2018
版权归属:design © AMPUEROYUTRONIC / photos © FELIPE FONTECILLA.
|






