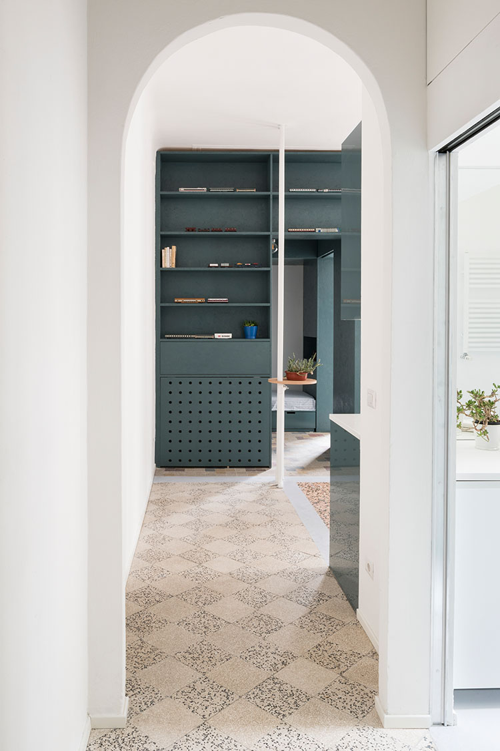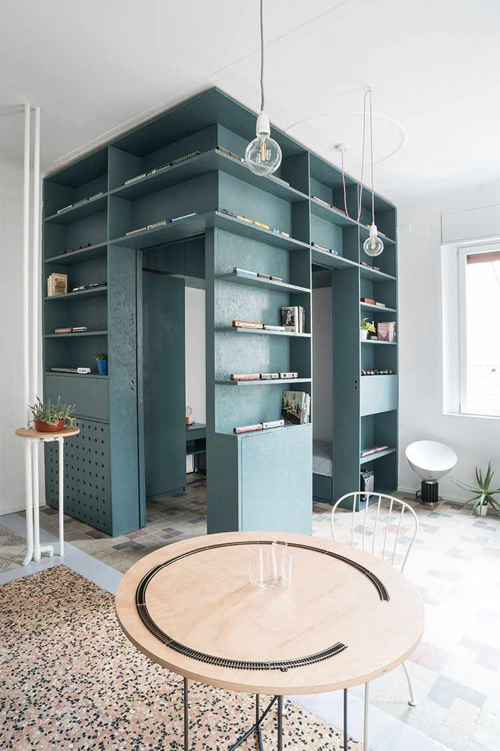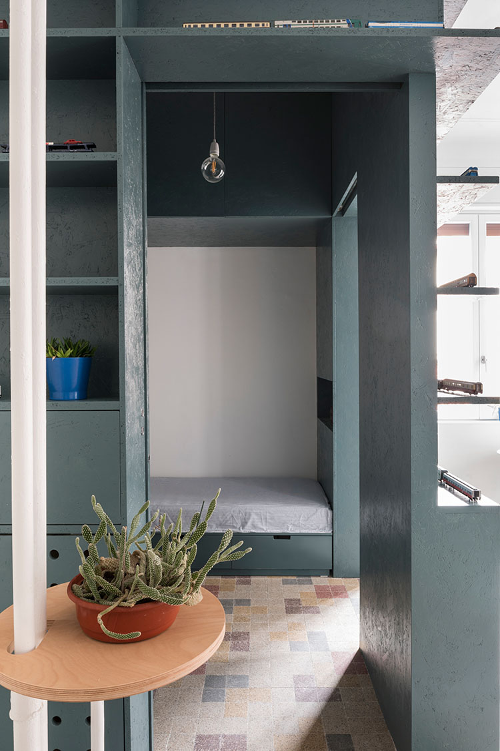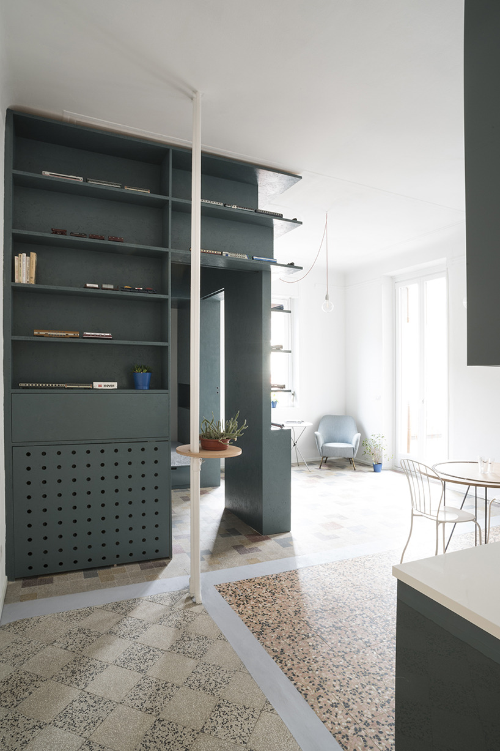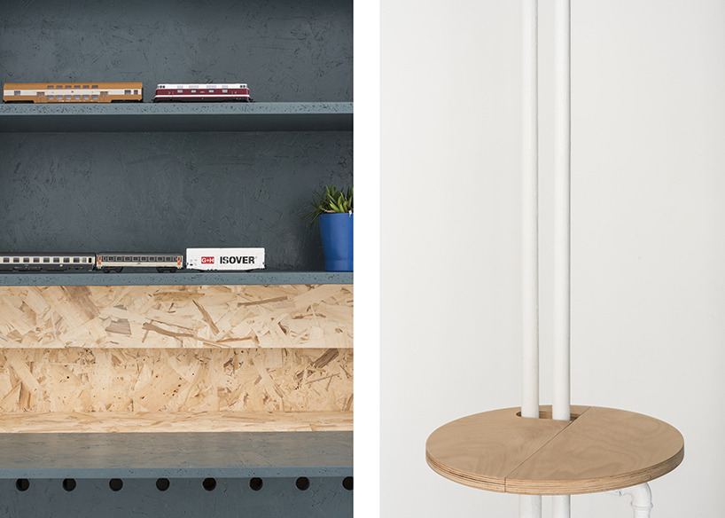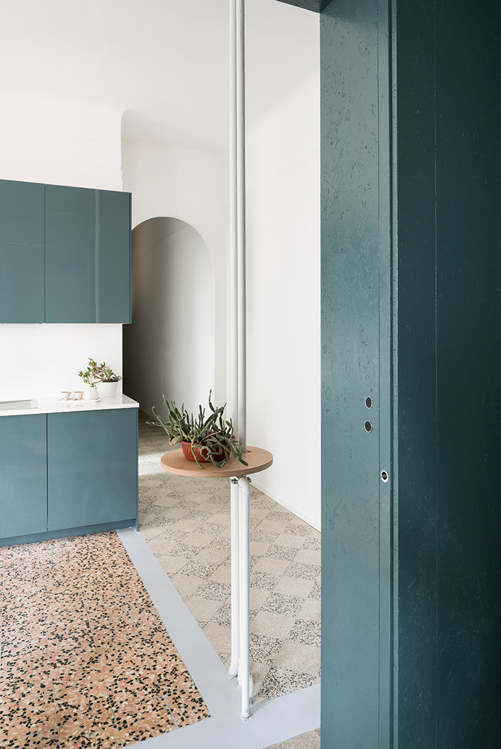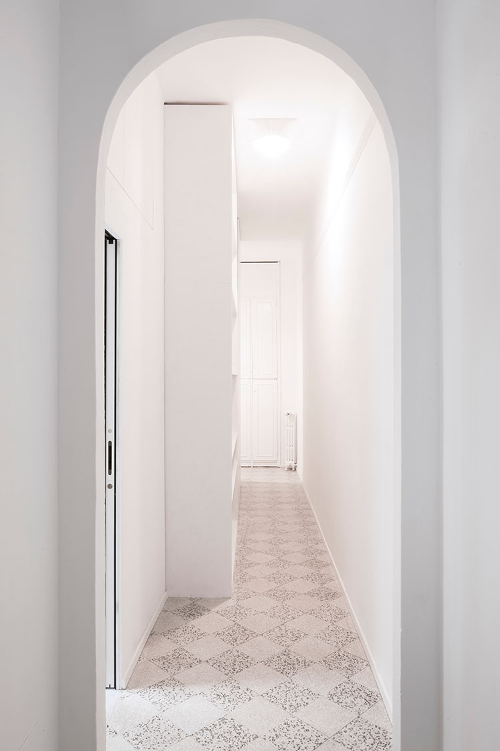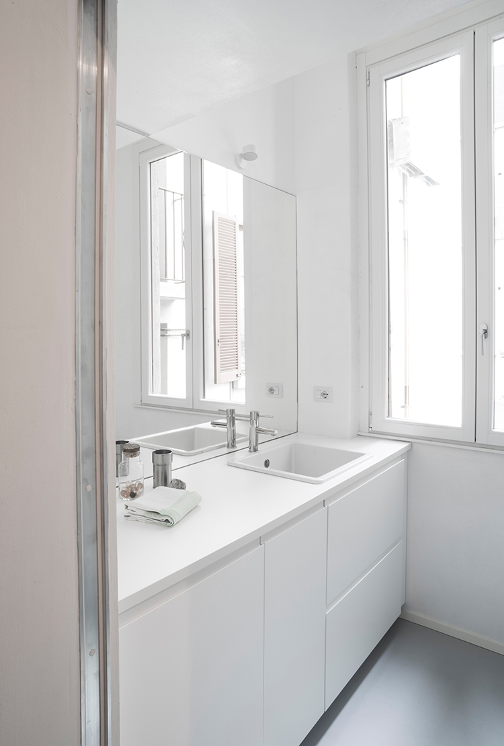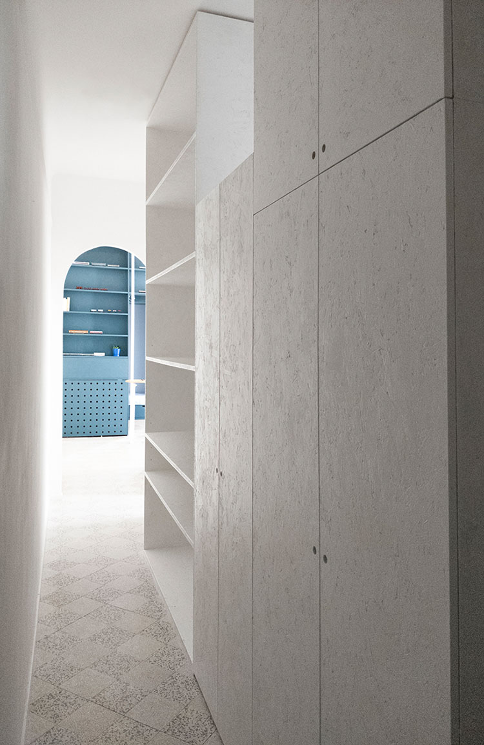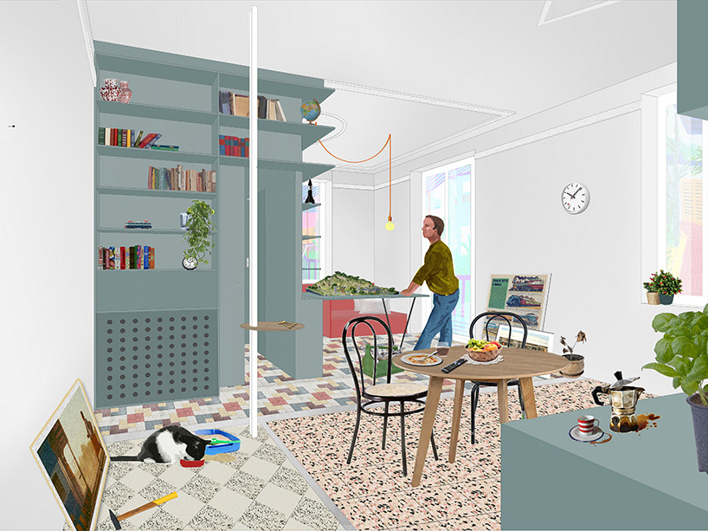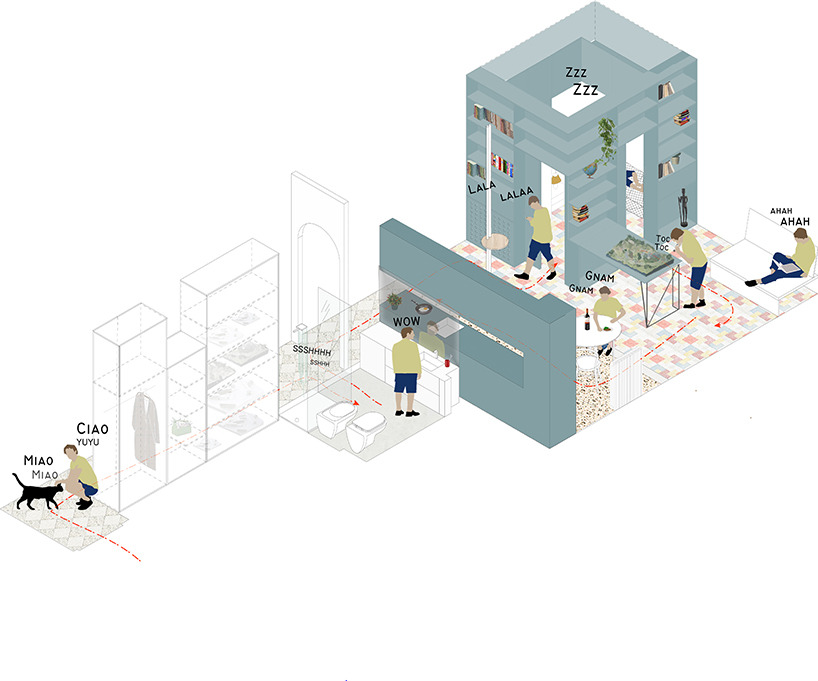Quinzii Terna建筑事务所最近翻新了米兰一套20世纪早期的50平方米公寓。过去的总是复杂和珍贵的,因此建筑师在设计时保留了原始结构和先前居住者的一些生活痕迹。
Quinzii Terna Architecture has recently refurbished a 50 square meters apartment from the early 20th-century in Milan. The aim of the project was to discover that what yesterday was economic is today almost sophisticated and precious. So the architects’ approach was to maintain the original intention and some traces of the previous inhabitants.
例如入口和生活区之间的拱门,首次尝试打开彼此之间的空间,尤其是欢乐的空间,比如客厅,以更轻松的方式标记房子不同区域之间的通道。
Such as the arch between the entrance and the living area, a first attempt to open the spaces between each others, especially the ones of conviviality, like the living room, to mark the passage between the different areas of the house in a lighter way.
∇ 效果图 rendering
∇ 轴测图 axonometry
完整项目信息
项目名称:米兰50㎡公寓
项目位置:意大利米兰
项目类型:住宅空间/公寓设计
项目面积:50平方米
设计公司:QUINZII TERNA ARCHITECTURE
摄影:Daniele Iodice
|










