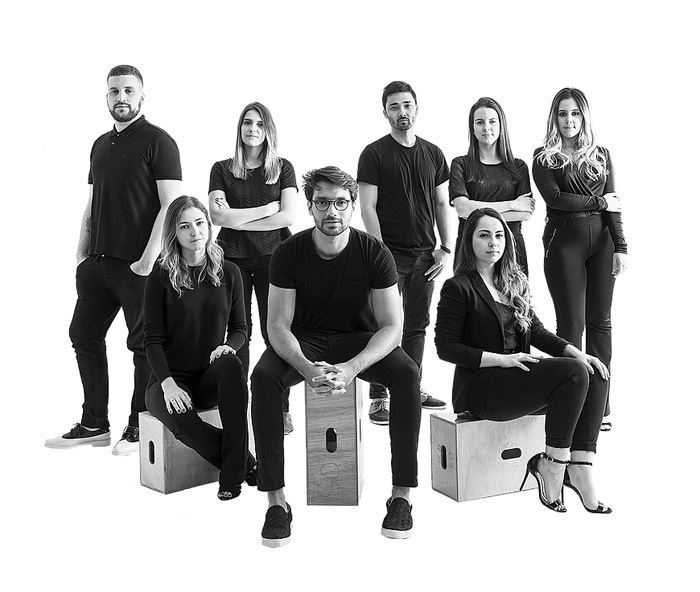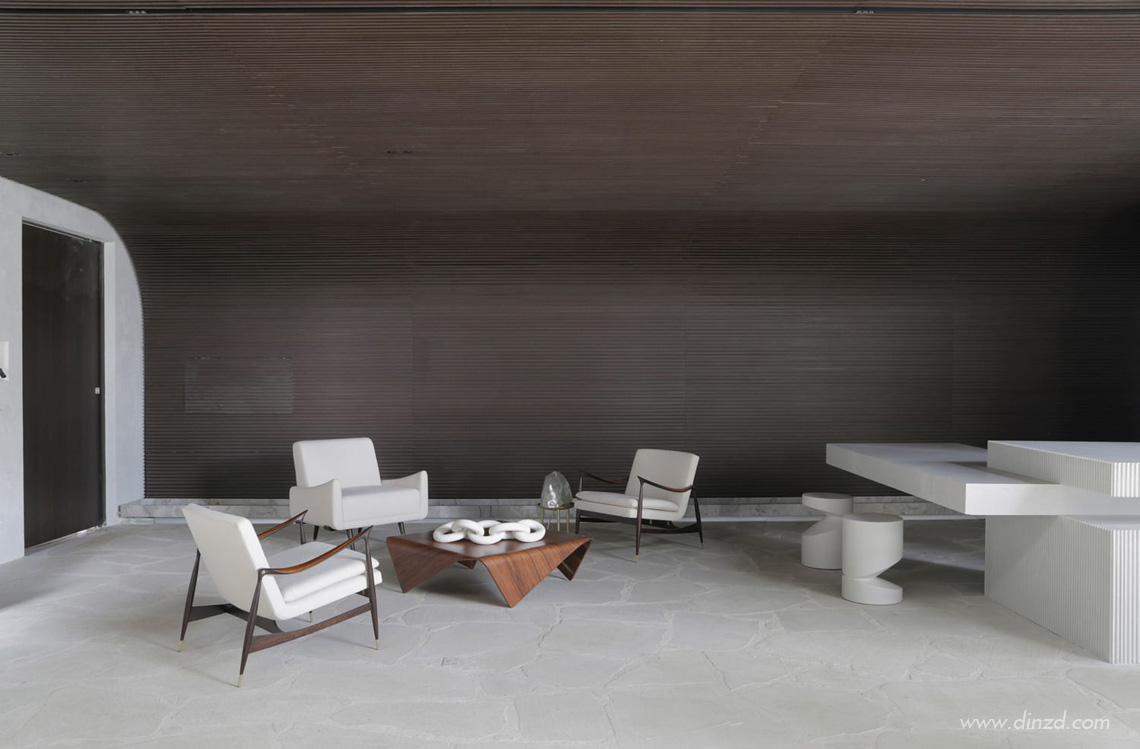
巴西著名建筑师Nildo Jose与建筑材料公司Duratex合作,以“行星之家”为主题,在圣保罗赛马会设计了一个概念住宅。155平方米的室内空间奉行极简主义,客厅、厨房、餐厅和卧室没有墙面分割的矩形空间中。
Driven by a ‘Planet Home’ theme, prominent Brazilian architect Nildo José designed a concept residence in partnership with architectural materials company Duratex, located at the Jockey Club of São Paulo. The 155sqm interior is fluid and minimalist, encompassing living, kitchen and dining rooms in a rectangular space with no official dividing walls – almost like a highly aspirational studio.
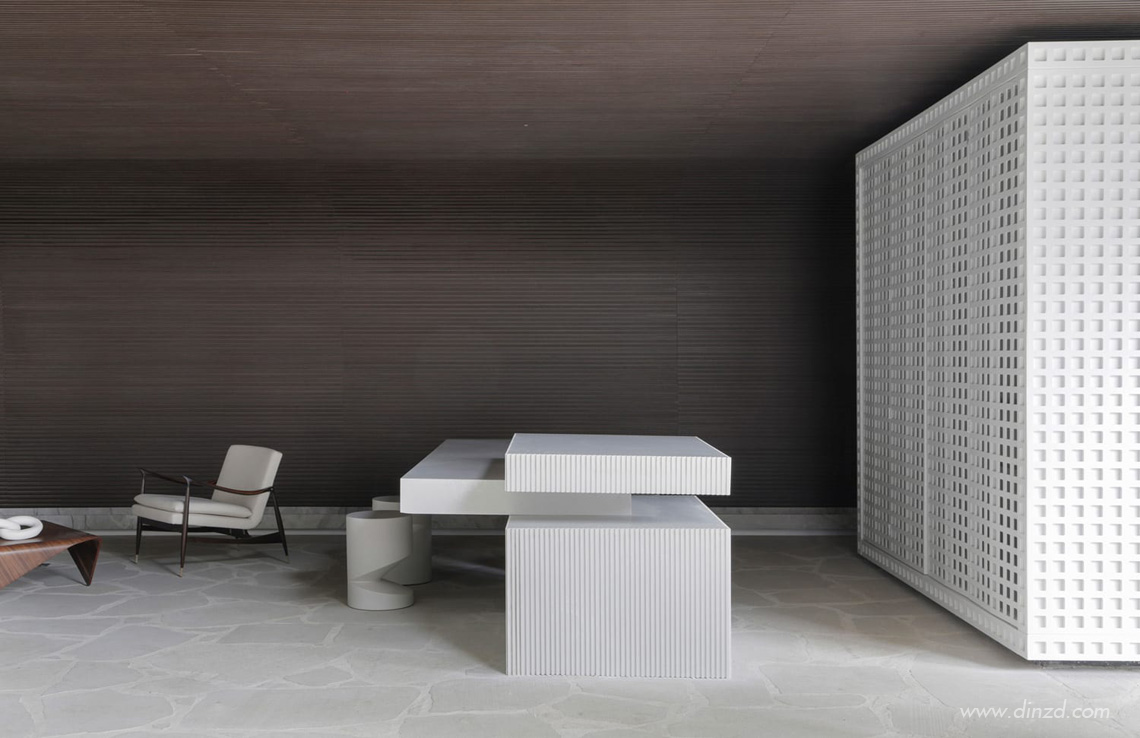
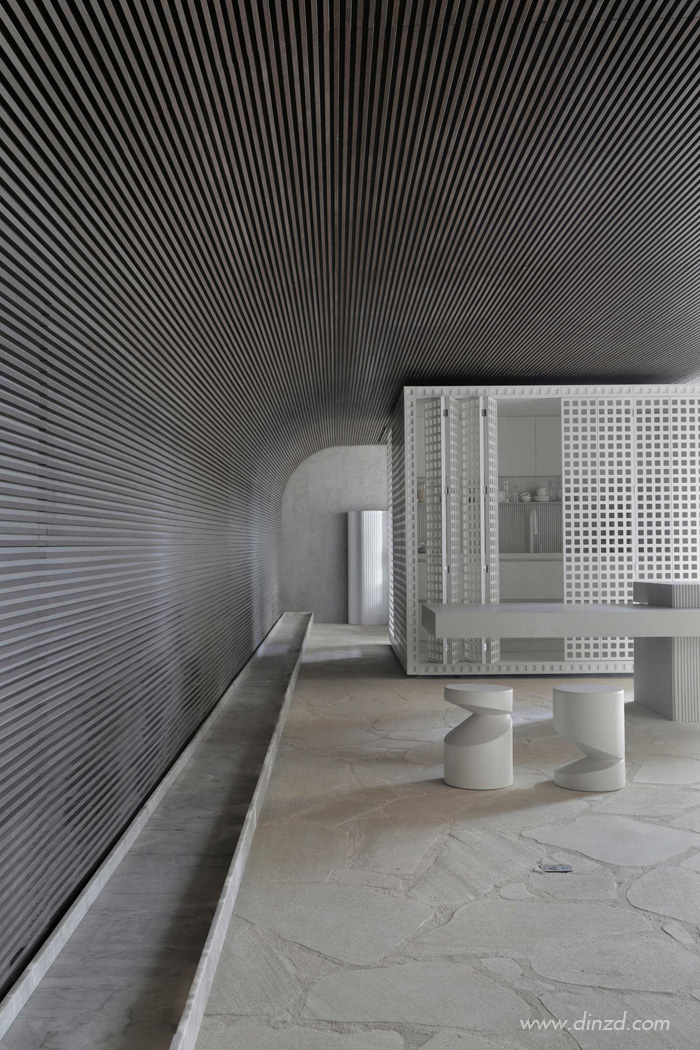
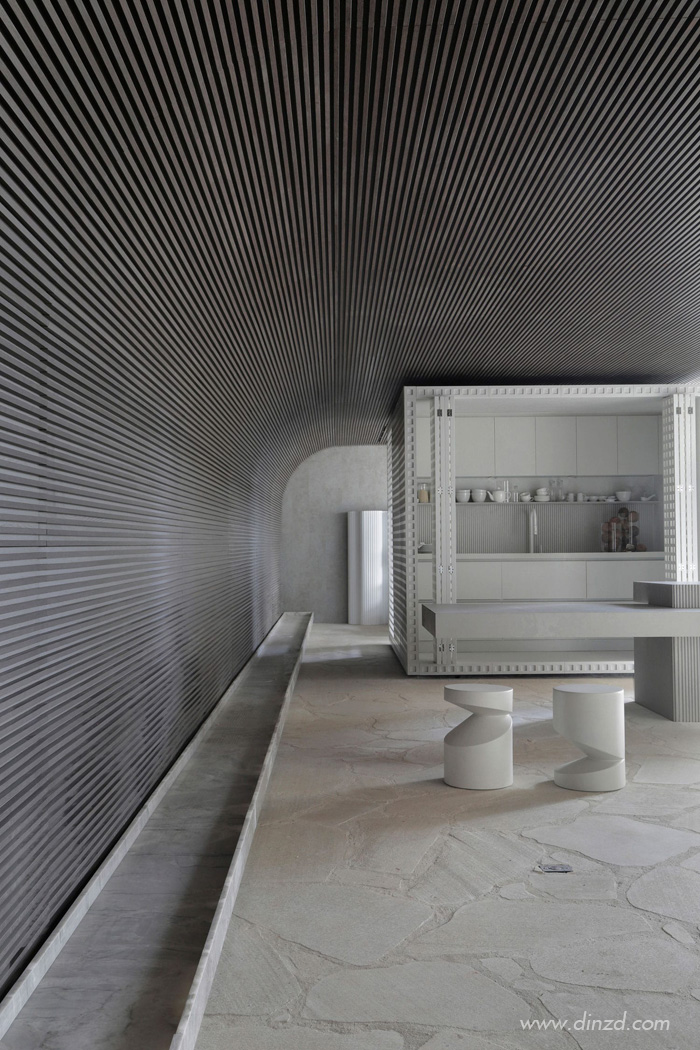
Nildo Jose使用了多种Duratex材料,表达了他与家乡巴伊亚之间的情感纽带。Nildo Jose的设计包含了一种更加中性和精致的方法,其中包含了丰富的艺术品、纺织品和雕塑。干净、笔直的线条和曲线参考了巴伊亚的自然环境,这是一块沿海盆地,有着郁郁葱葱的甘蔗田。
Using a wide variety of Duratex materials, Nildo expresses an emotional bond with his hometown of Bahia, a tropical northeastern state in Brazil traditionally associated with a vibrant and multicoloured aesthetic. Nildo’s take encompasses a more neutral and refined approach rich in art, textiles and sculptural elements. Abundant clean, straight lines and punctual curves reference the Recôncavo of Bahia, a coastal, concave piece of land with verdant sugarcane fields.
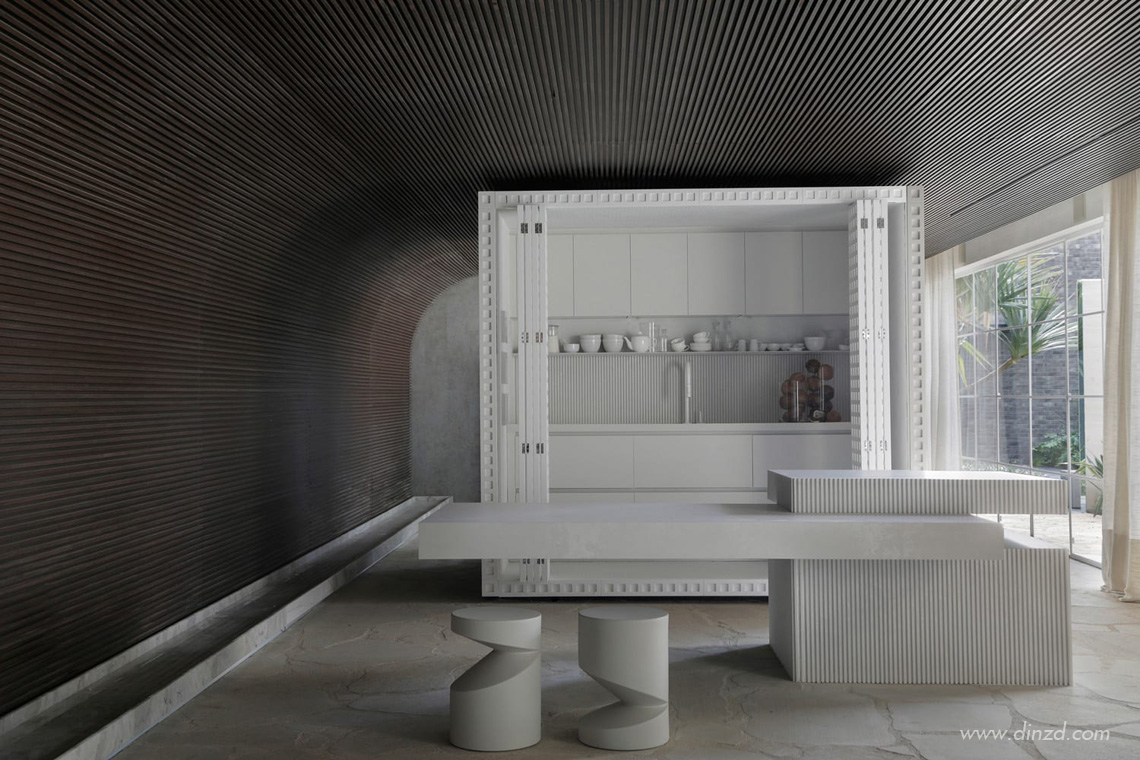
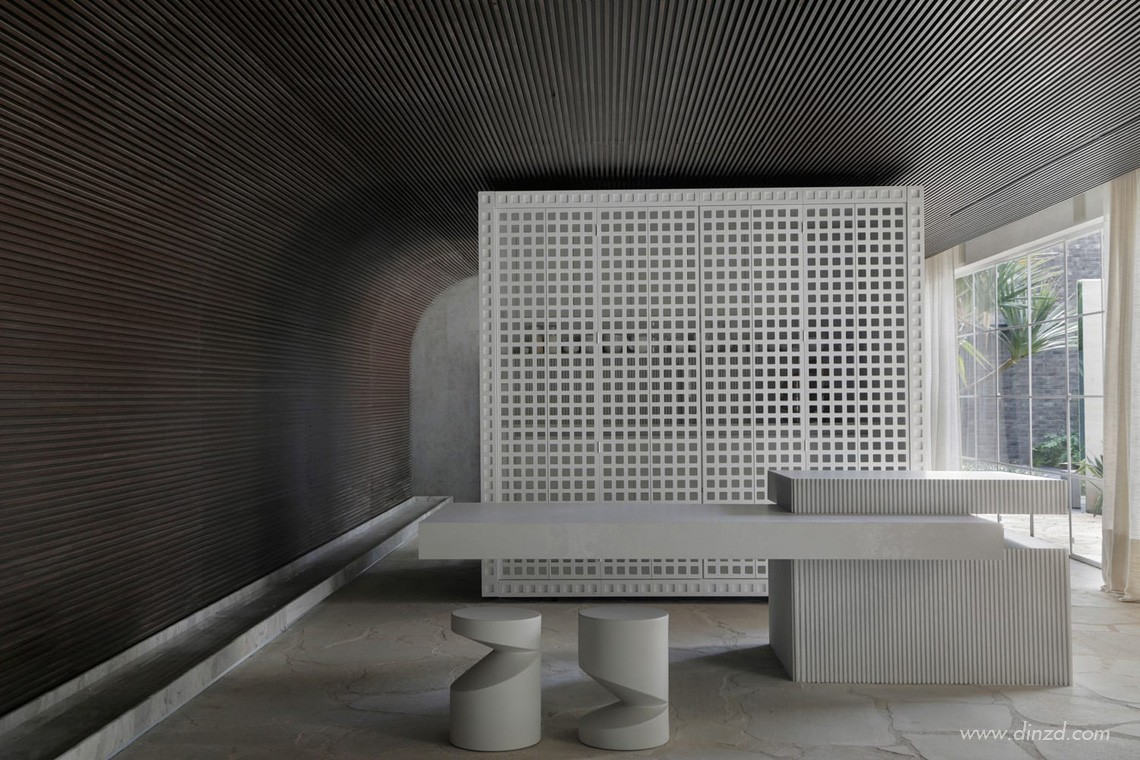
入口处15米长的大理石板延伸到房子的一侧,由LED灯带提供照明。该功能旨在巧妙地回忆起巴希安的神秘主义。深色Duratex材板紧贴着大理石向上延伸,创造了一个混淆了垂直平面和水平平面的错觉。水泥墙覆盖天然的亚麻窗帘,与深色木材形成对比,参考了巴伊亚海滩房屋的极简风格。
Directly aligned with the front entrance, a 15m marble slab stretches down one side of the house, illuminated by an LED ribbon. The feature is meant to welcome visitors, subtly recalling Bahian mysticism. A concave stone portico clad with panels of dark Duratex timber curves above the marble feature, creating an illusion that confuses the vertical plane with the horizontal. Burnt cement walls are coated in a natural linen shade, a contrast to the dark timber and reference to the simplistic style of Bahia beach houses.
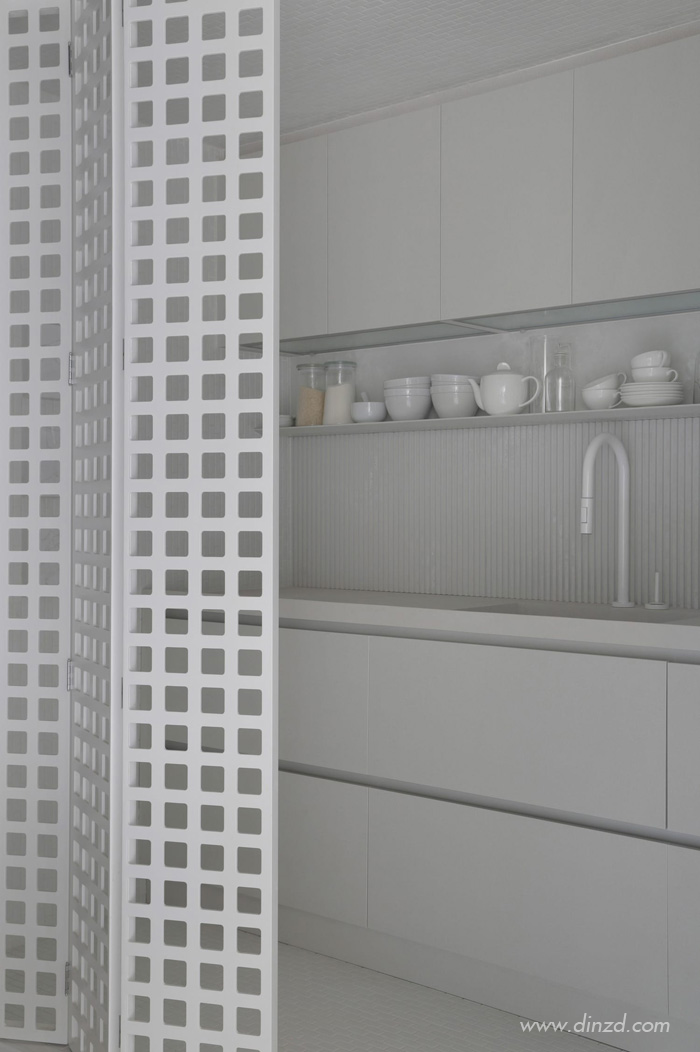
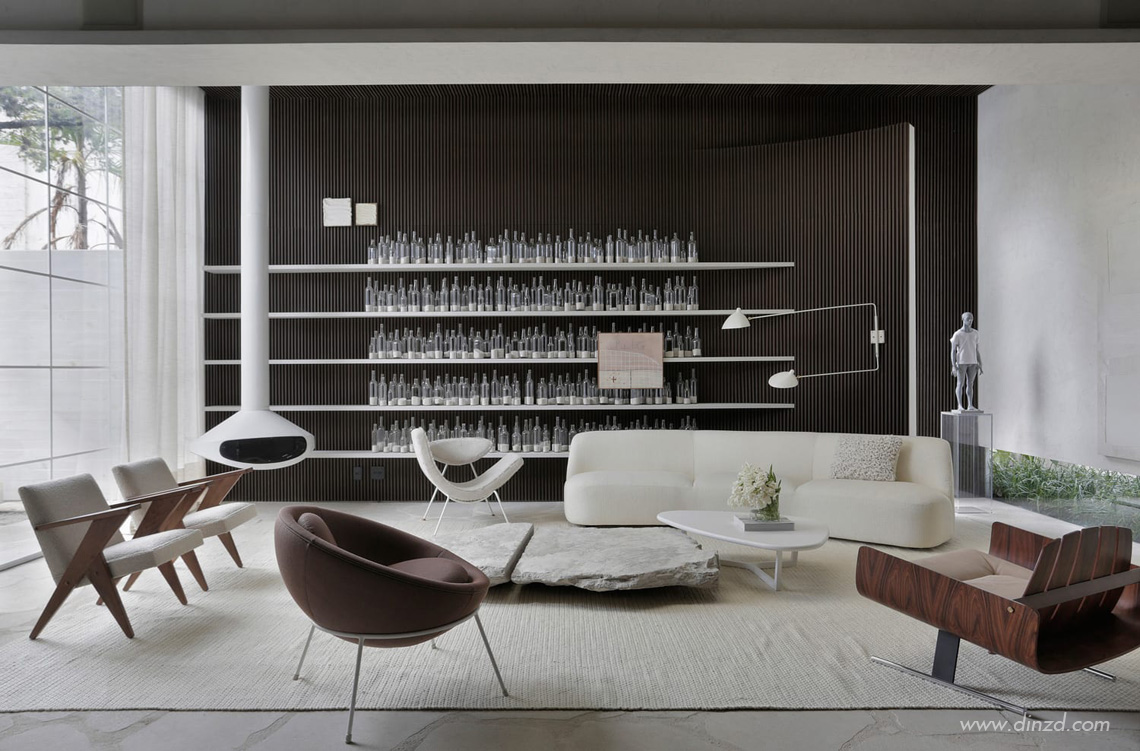
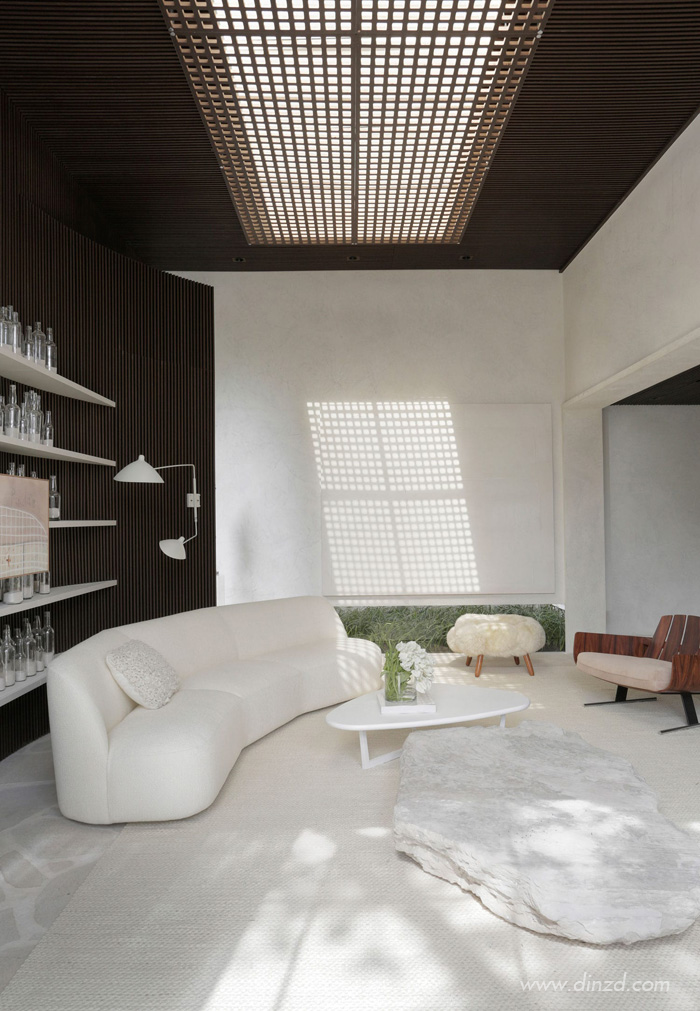
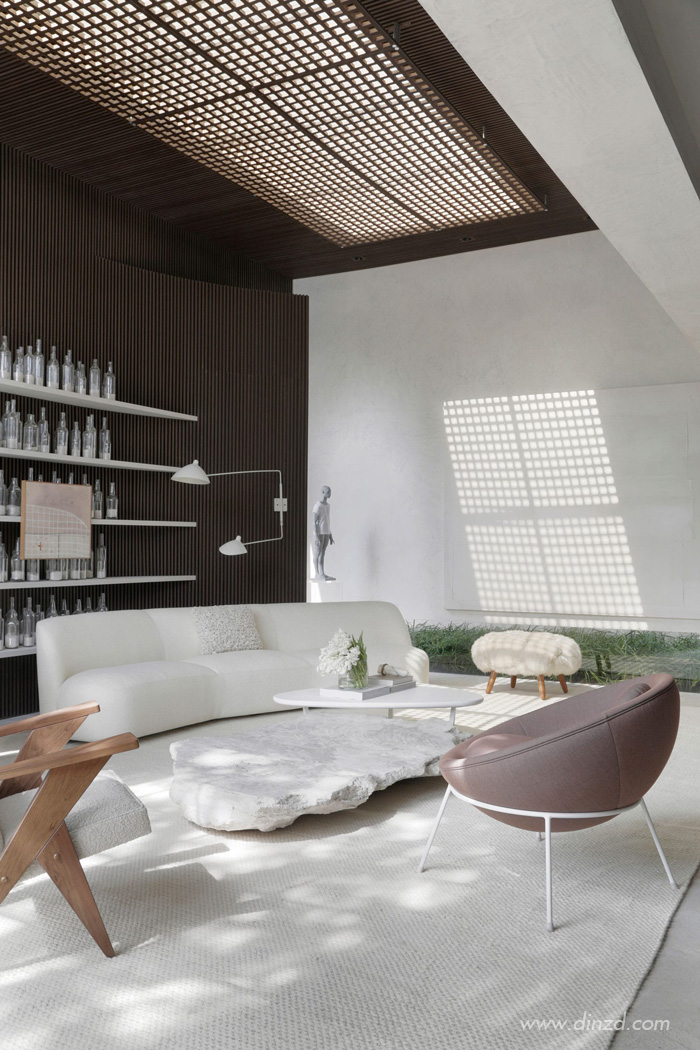
天然石材地板反射玻璃幕墙的自然光,立面面向户外休息区和花园,将绿色带入室内。天窗由特殊玻璃和网格状的“muxarabi”屏幕构成。这种传统的Bahian建筑元素进一步稀释了阳光,同时由于紧凑的网格图案,投射出迷人的阴影。
Natural stone floors reflect natural light from full-height glass facades which face an outdoor seating area and garden, bringing nature’s influence inside the house and referencing the colours of the Brazilian landscape. A skylight is protected by special glass that controls the sun’s rays and a gridded ‘muxarabi’ screen. This traditional element of Bahian architecture further dilutes the sunlight, whilst at the same time casting intriguing shadows courtesy of the tight grid pattern.
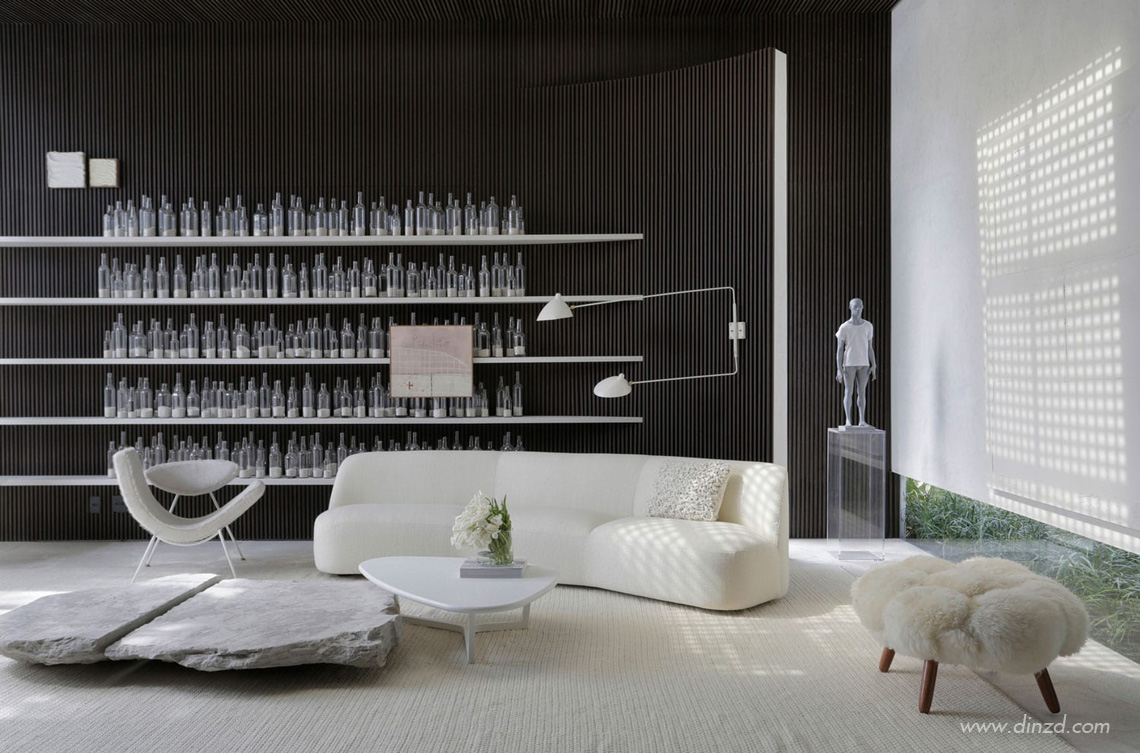
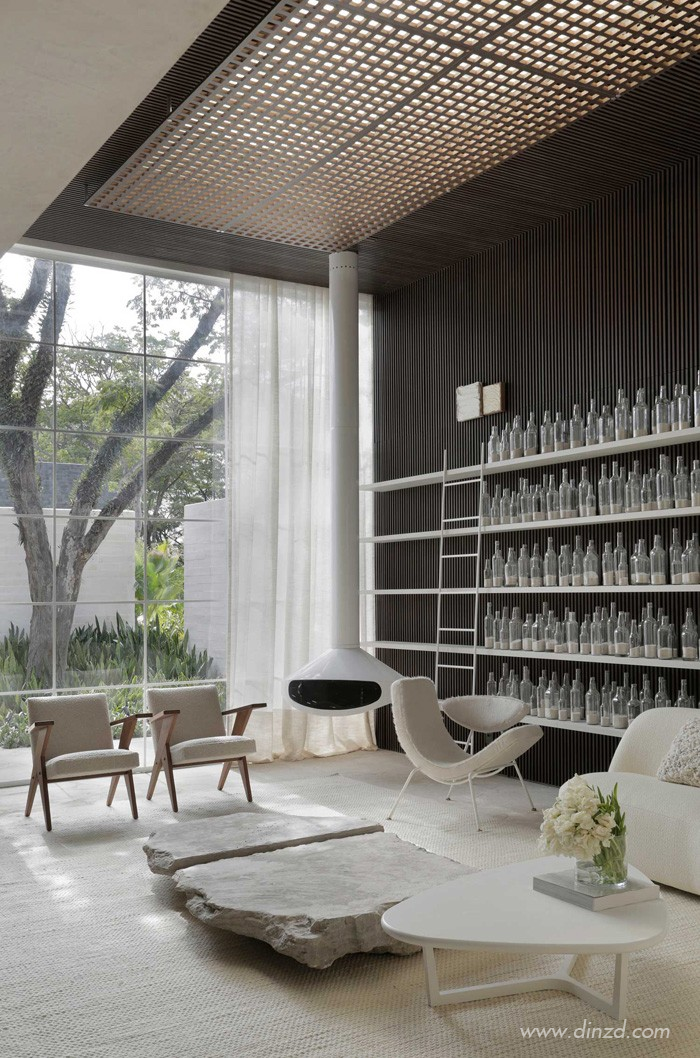
客厅空间,Nildo Jose设计的“gourmet island”是对Joseph Dirand设计的再创造。与弗洛伦斯合作设计的层架上陈列着一排排装满巴伊亚白沙的玻璃瓶,这微妙地暗示了殖民起源。软装大部分的纺织品来自巴伊亚,用传统的手工织布机制成
tion of an original Joseph Dirand design. A large shelf designed in partnership with Florense exhibits rows of glass bottles filled with Bahia white sand, a subtle reference to the colonial origins of the Recôncavo. Most of the textiles were brought from Bahia, made with a traditional manual loom.

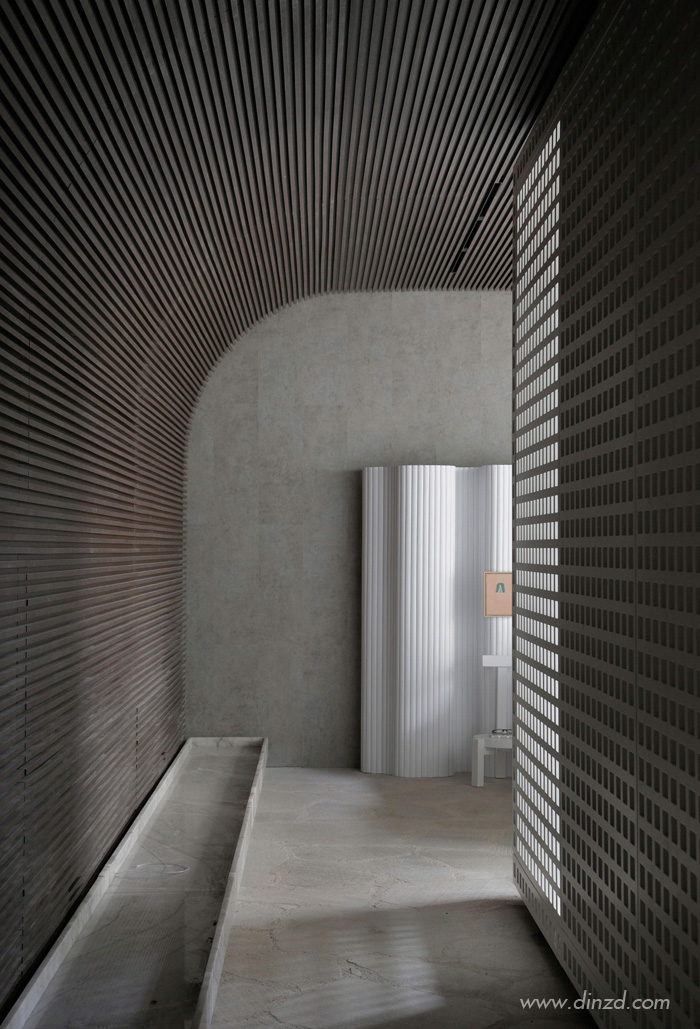

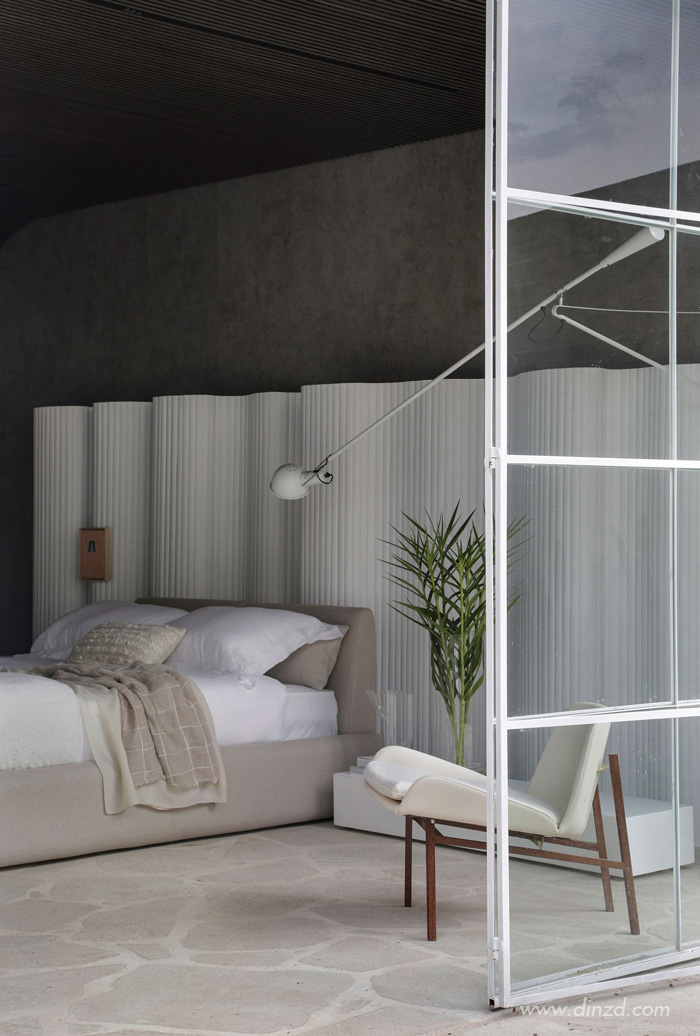
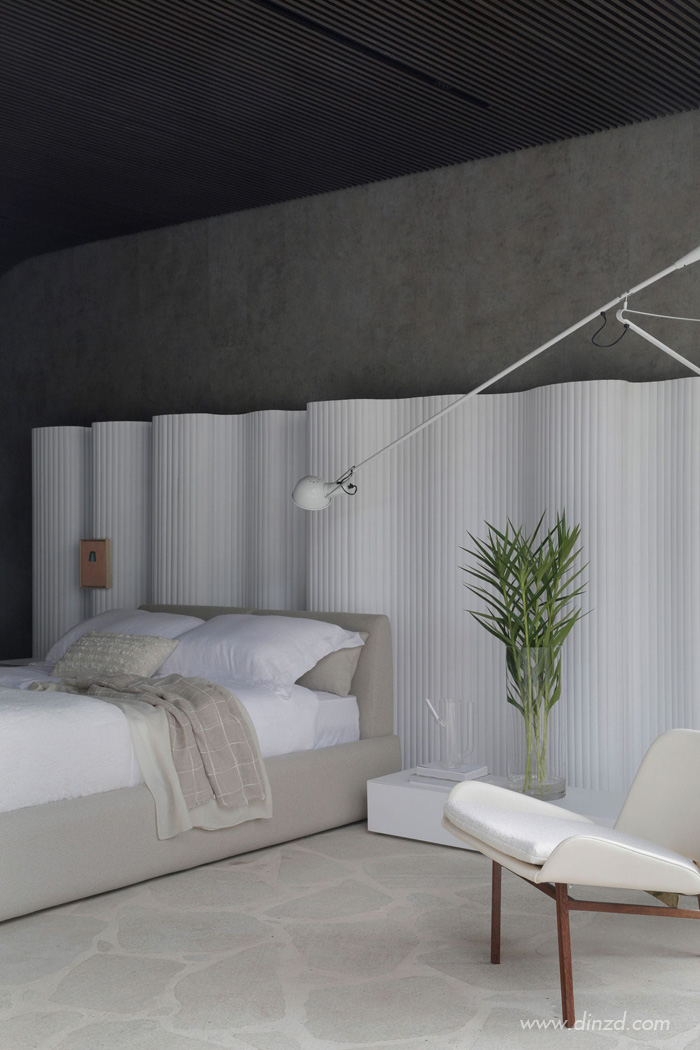
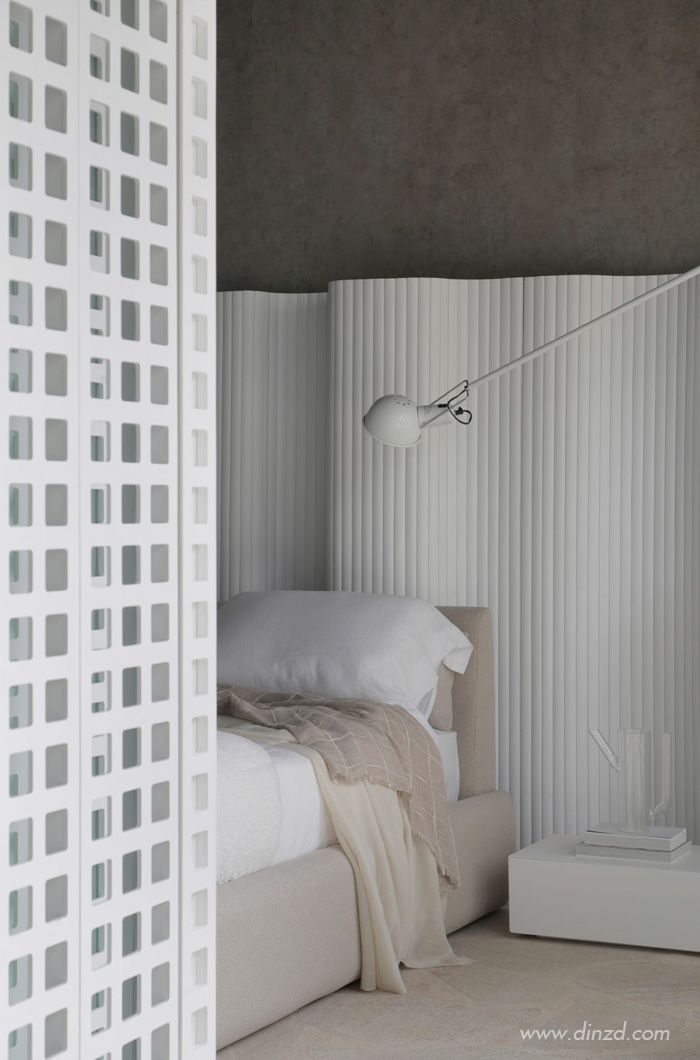
在空间的中心有一个白色的盒子,是整个住宅重点主题,将厨房和浴室和各类设施隐藏起来。
The gridded screen is a motif used throughout the home, with a white panelled box in the centre of the space comprising both the kitchen and bathroom, fold-out doors and screens concealing the amenities.
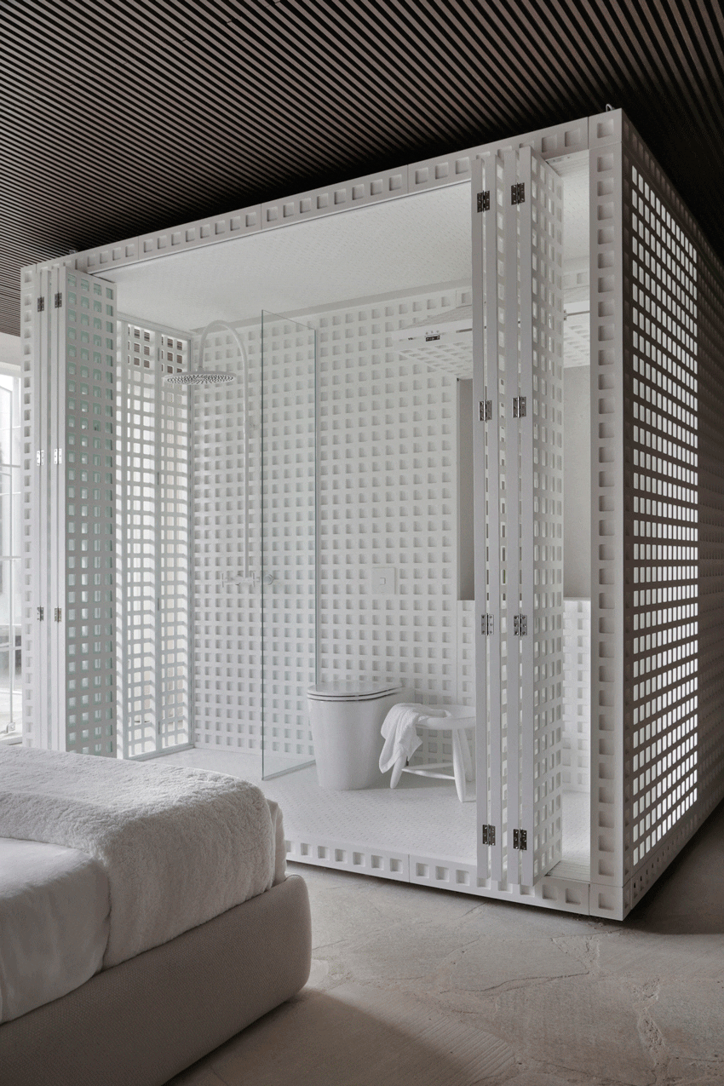
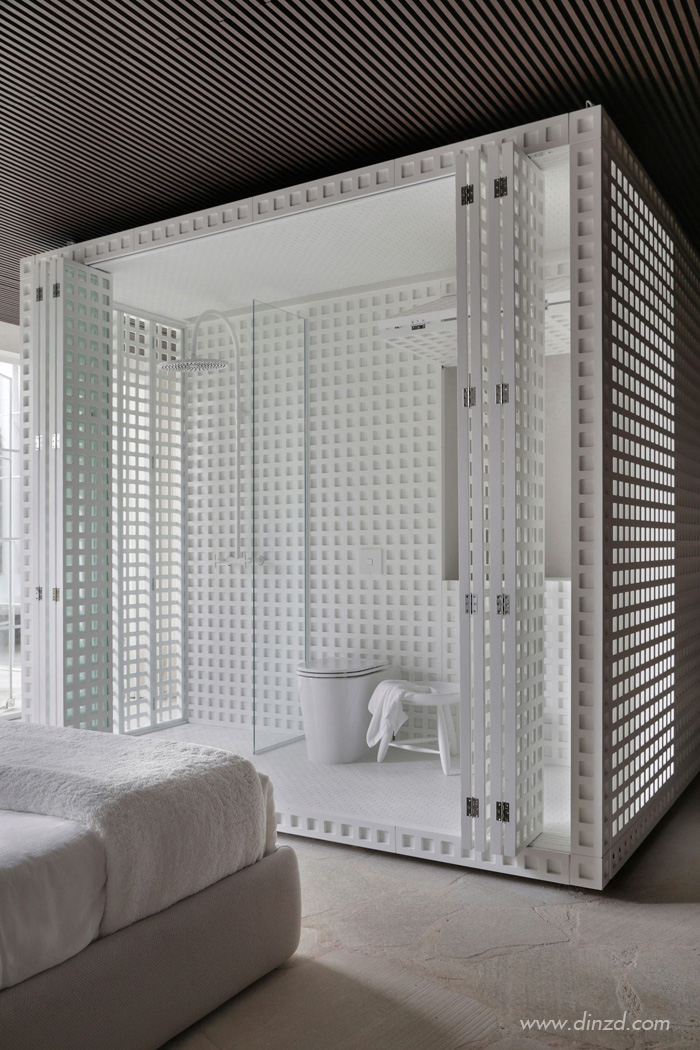
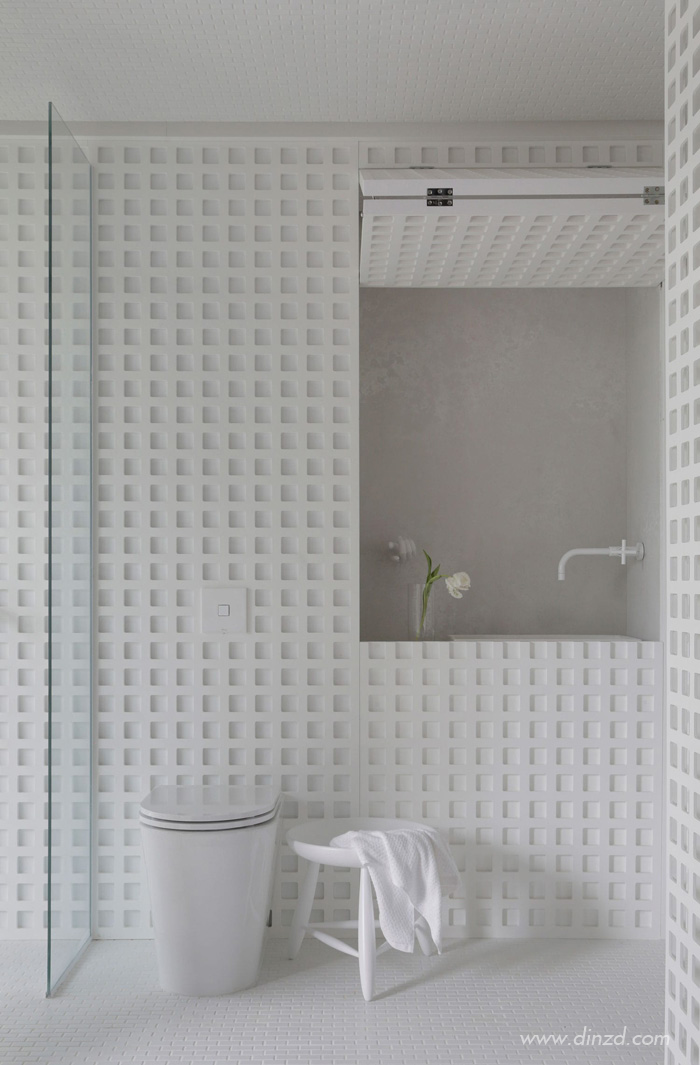
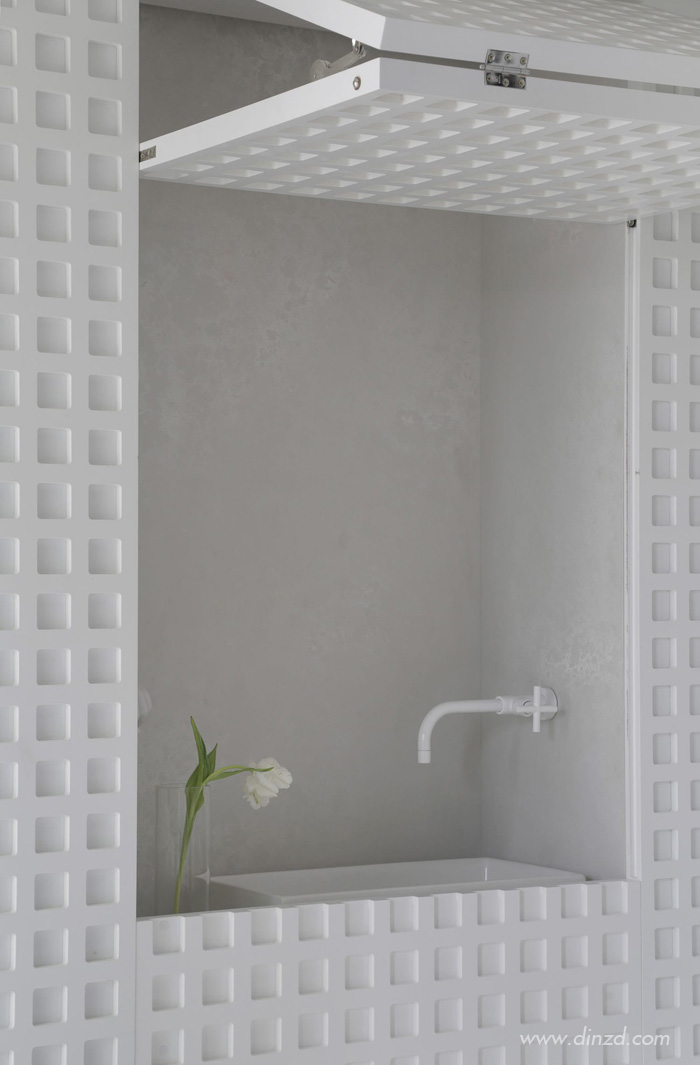
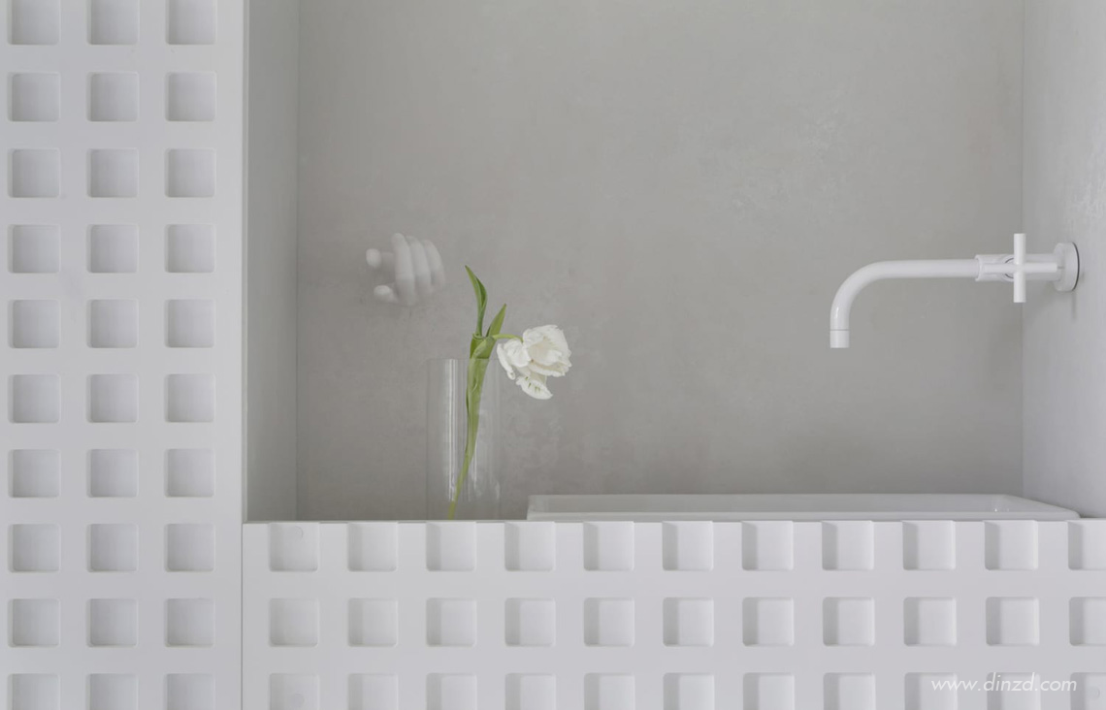
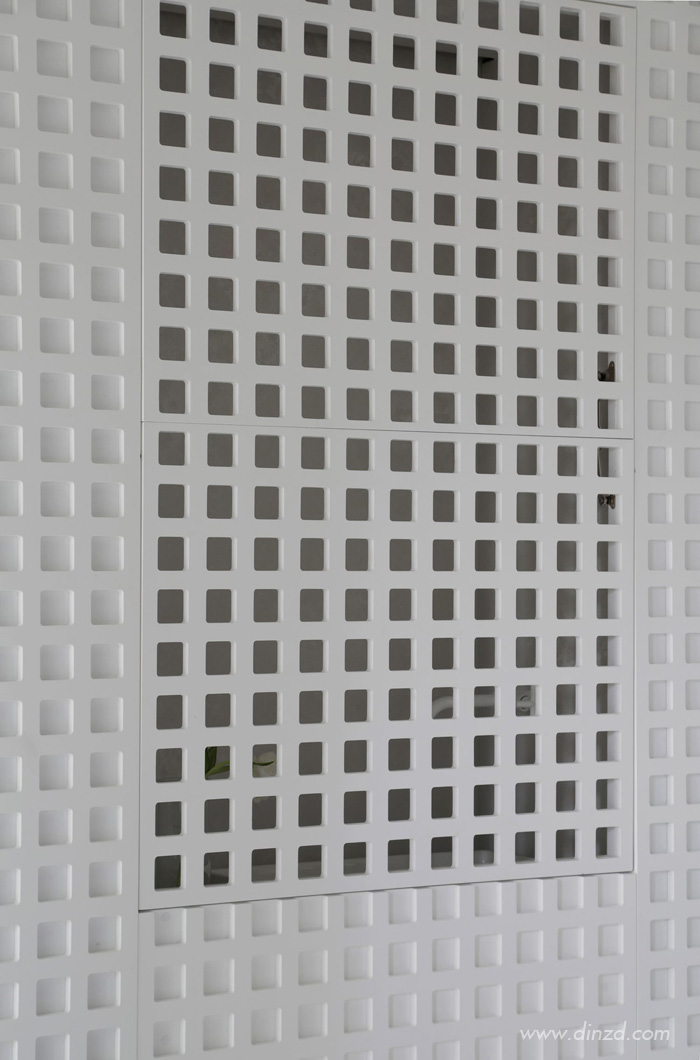

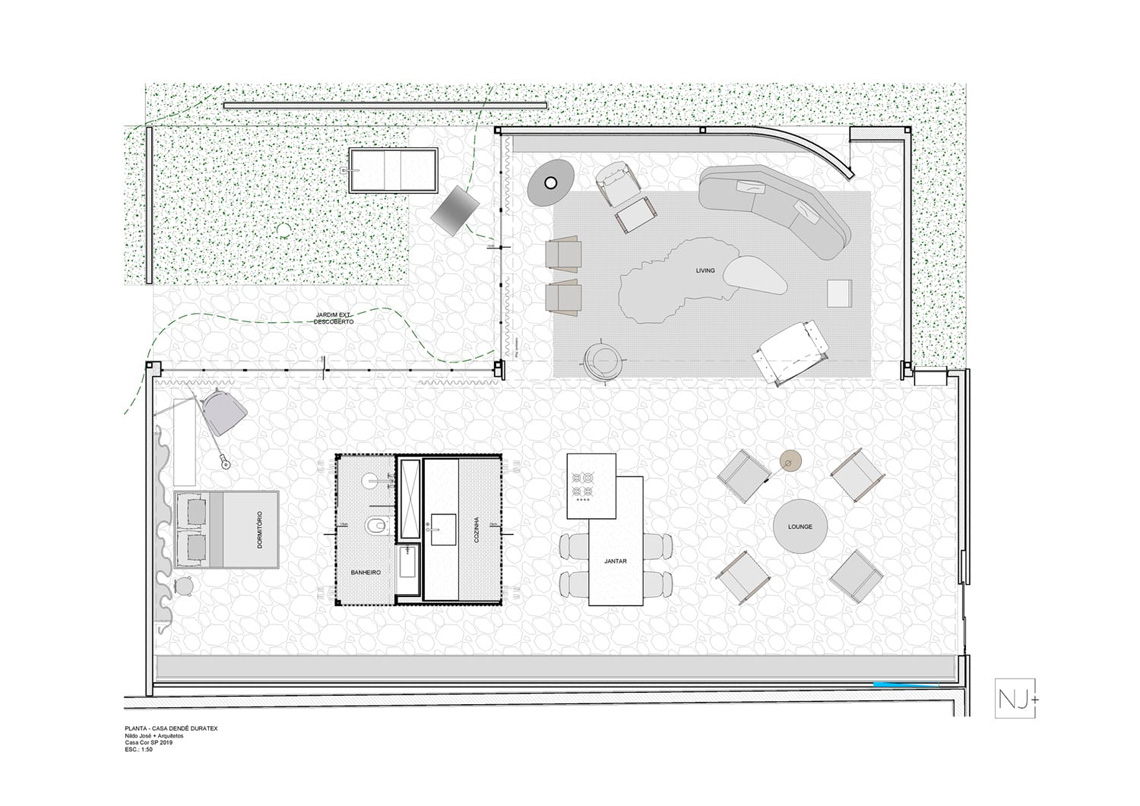
年轻的巴伊亚建筑师Nildo jose毕业于圣保罗的麦肯齐长老会大学(Mackenzie presbiterian university)。事务所对设计趋势、当代视觉艺术和空间的保持高度的热爱。
Formado pela Universidade Presbiteriana Mackenzie, em São Paulo, o jovem arquiteto baiano Nildo José sempre teve bem claro seu objetivo: "A arquitetura precisa arrancar suspiros, contar uma história e ser cenário para a felicidade". A esse desafio central, soma-se uma grande intimidade com as tendências do design, das artes visuais contemporâneas e a paixão por espaços funcionais.
建筑师相信“视觉训练”,专注学习。他相信不同文化与巴西的传统材料相融合,会碰撞出国际化的设计火花。呈现一个朝气、活泼、充满活力和人性化的环境。
O arquiteto aposta numa formação que vai além dos seus estudos. Ele acredita no “treinamento do olhar”, nas influências e imagens de diferentes viagens e culturas, que são assimiladas e mescladas às tradições e aos materiais do Brasil. Como resultado: projetos com uma linguagem internacional, mas com essência brasileira. Ambientes elegantes, jovens, vivos, dinâmicos e humanizados.
年轻的建筑师团队成员包括:virginia Lopes, Danielle Groszmann, Gabrielle Tafuri, Ana olivia Prado, Giovana frassao, Marcelo Rizzo, Nathalia Garcia, andre Longuini,Giulia Malfatti和Alvaro Ajej。
Formado por jovens arquitetos, integram à equipe: Virgínia Lopes, Danielle Groszmann, Gabrielle Tafuri, Ana Olívia Prado, Giovana Frassão, Marcelo Rizzo, Nathalia Garcia, André Longuini,Giulia Malfatti e Alvaro Ajej.
|



































