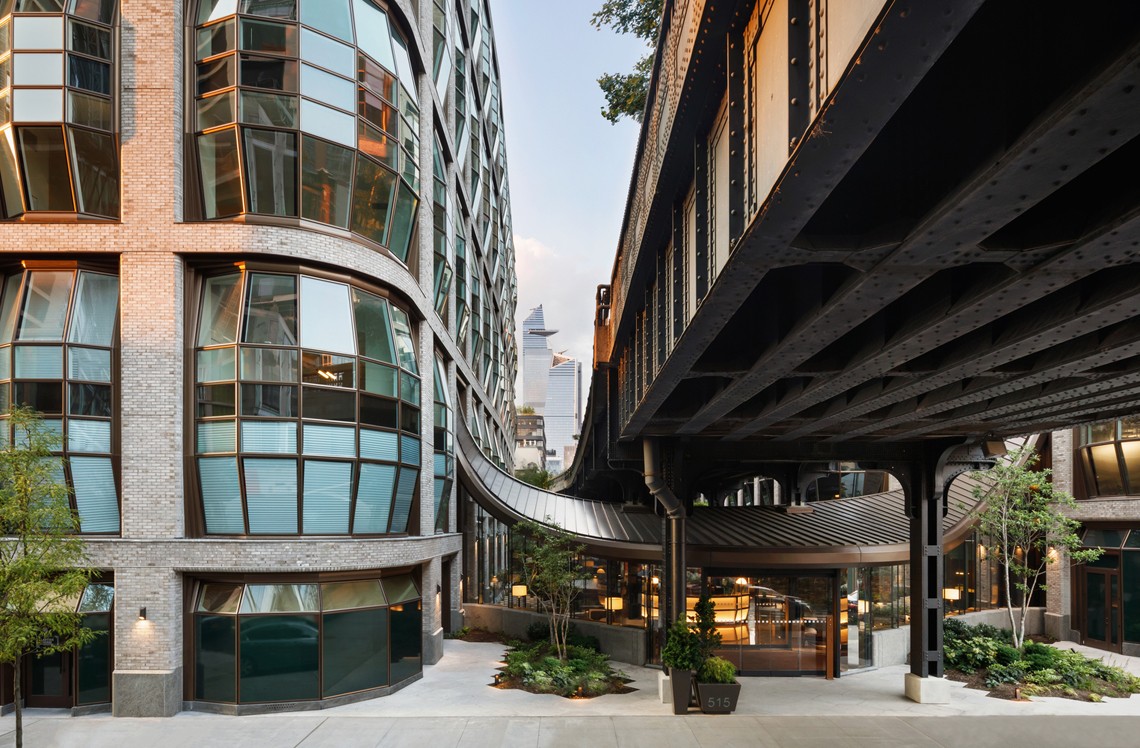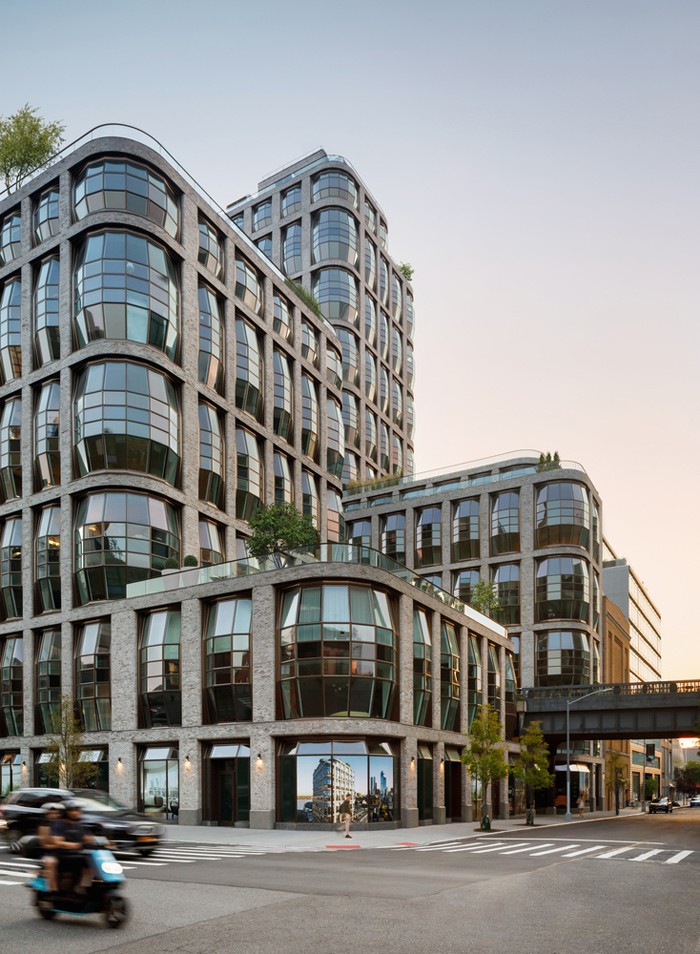Heatherwick Studio于2015年受相关公司委托,在曼哈顿切尔西区公园旁设计一座新住宅楼。与拔地而起的公寓楼相比,我们想要创造一种新型住宅:一种让人联想到该地区现有历史建筑的住宅,专为永久性而设计和建造。
The studio was commissioned by Related Companies in 2015 to design a new residential building in Chelsea, Manhattan, beside the High Line at West 18th Street. In contrast to new glass apartment blocks that have sprung up along the High Line, we wanted to create a new type of residence: one that was reminiscent of the area’s existing historical buildings, designed and built for permanency.
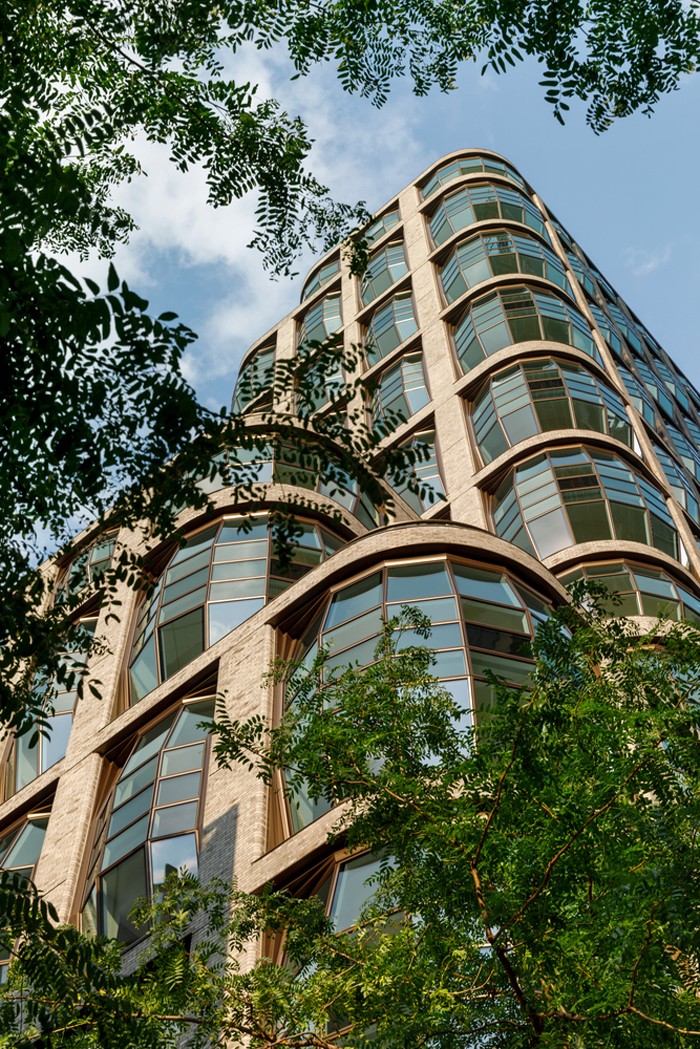
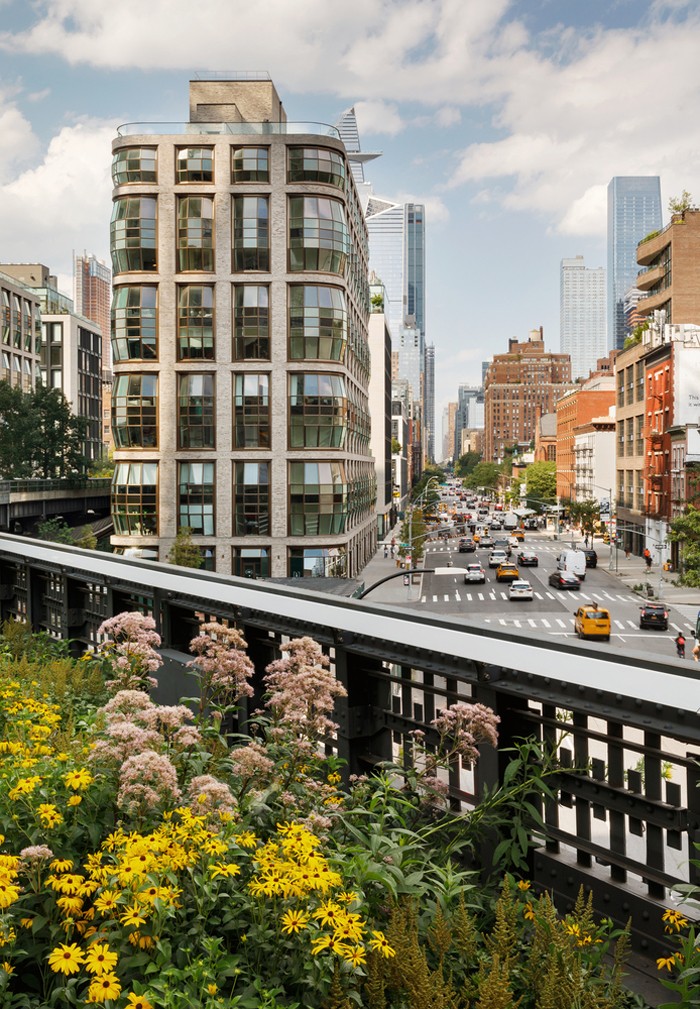
为了实现这一点,我们借鉴了凸窗的做法——这是维多利亚时代晚期和爱德华时代建筑中常见的一个细节。根据这个既定的主题,我们开发了一个双高、堆叠的凸窗,固定在坚固的砖墩之间。三维窗户摆脱了角柱的束缚,让住户在光线充足的房间外可以欣赏到壮观的景色,以及一种家庭感。
To achieve this, we borrowed the idea of the humble bay window – a detail often found in late Victorian and Edwardian era buildings. Adapting this established motif, we developed a double-height, stacked bay window held between robust brick piers. The three-dimensional windows are freed from corner columns, giving residents spectacular views out of light-filled rooms, as well as a domestic sensibility.
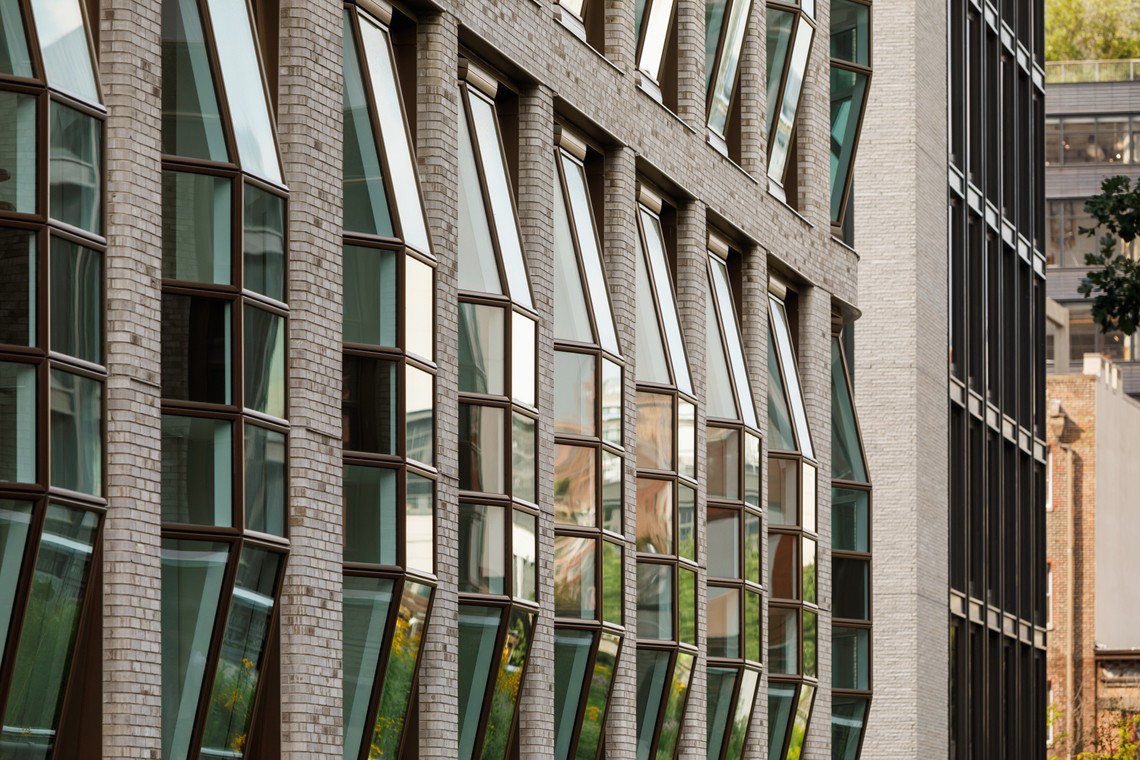
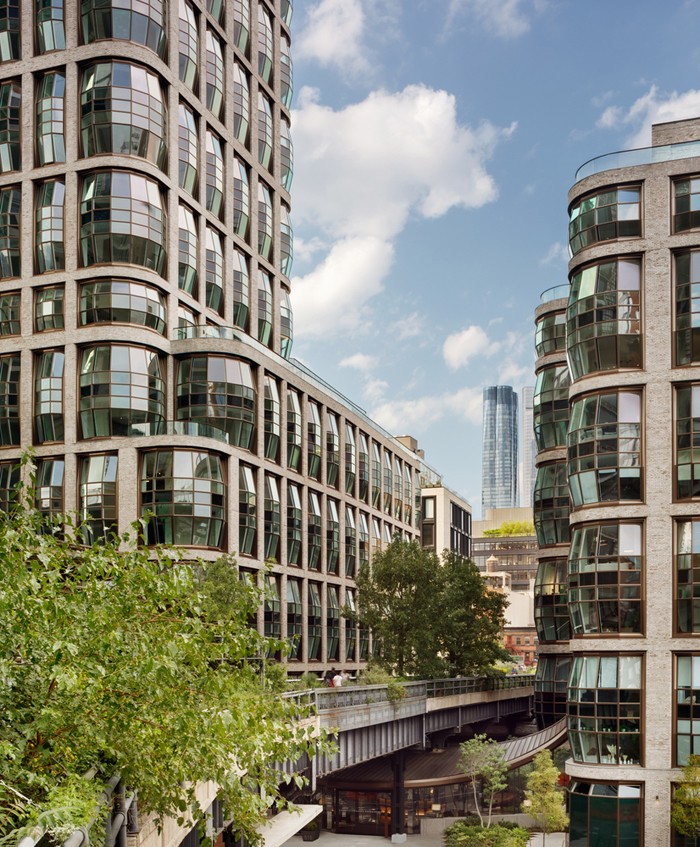
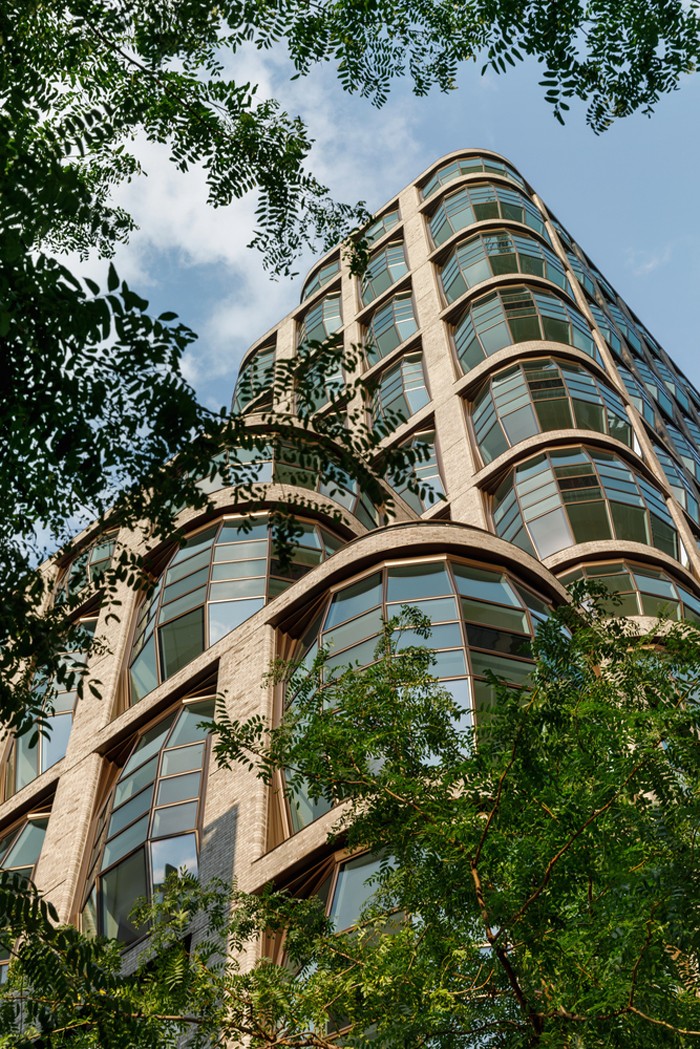
外墙采用普通玻璃板、垂直金属竖框和砖块,我们以富有想象力的方式将工业遗产中的材料汇集在一起。我们开发了一系列特殊的砖,使该项目具有独特的光泽和细节,包括圆角边缘和真正的砖拱腹。这些日常使用的坚固材料打造出坚固的公寓。
With facades of plain glass panes, vertical metal mullions and brick, we brought together materials from Chelsea’s rich industrial heritage in an imaginative way. We developed a special range of brick to give the project a unique patina, paired with careful detailing that includes bullnose edges and real brick soffits. These everyday, robust materials create apartments that feel sturdy and properly built.
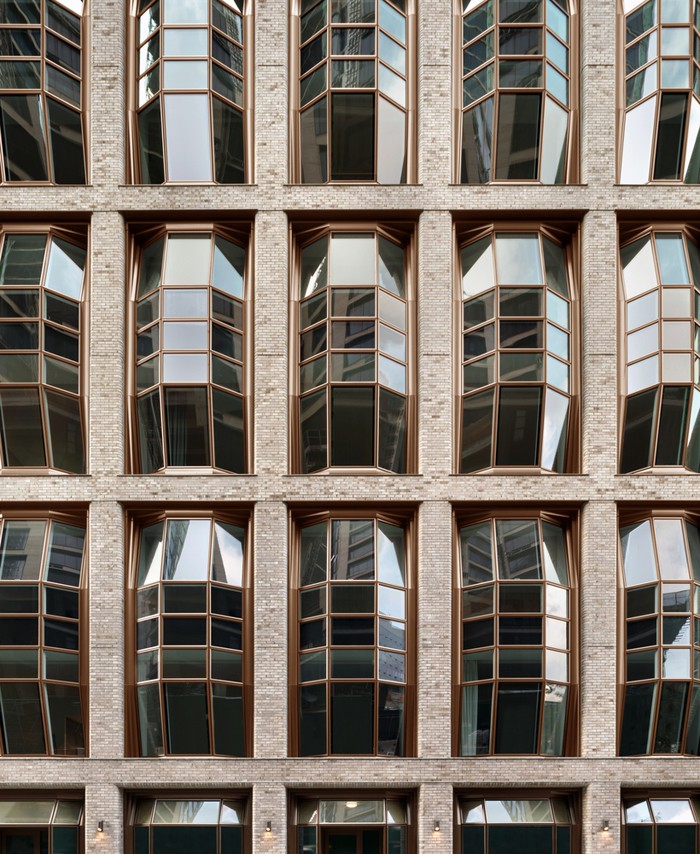

因为场地被高线公园一分为二,设计公司想为两座塔楼提供一个共享的、令人难忘的入口。入口处设置弧形连廊,被巨大的钢制铁路柱贯穿,并被灯笼般的窗户所包围。在地面层,零售空间避开了纽约平板玻璃窗的压倒性尺寸。取而代之的是,凸窗包裹着拐角处,为人性化的商店提供可分割的场地。
Because our site was split in half by the High Line, we wanted to give the two towers a shared, memorable entrance. The lobby is gently slung between east and west, pierced by the massive steel railway columns and enveloped by our distinctive lantern-like windows. At ground level, retail spaces eschew the overwhelming size of New York’s plate-glass windows. Instead, bay windows wrap the corner site to give human-scaled shops with divisible tenancies.
Heatherwick Studio是一个由200多名设计师组成的团队,致力于让周围的物理世界对每个人都更好。以伦敦市中心的事务所和设计工作室为基础,创造建筑、空间、总体规划、物体和基础设施。Heatherwick Studio专注于世界各地城市的大型项目,优先考虑那些具有最大的积极社会影响的项目。作为一个没有标志性风格的实用发明家,Heatherwick Studio的动机是设计有灵魂和有趣的地方,拥抱和庆祝现实世界的复杂性。驱动一切的方法是来自人类的经验,而不是任何固定的设计教条。
事务所的创始人Thomas Heatherwick来自于一个沉浸在材料和制造领域的背景。他的好奇心和解决问题的热情融入到事务所目前的设计流程中,鼓励每一位建筑师、设计师、景观设计师和制造者挑战和贡献想法。工作室的团队是积极而务实的合作者,他们的角色是倾听、质疑,然后引导特殊和不寻常的地方的概念和建设。事务所利用独创性和灵感,打造出经济实惠、可建设、可持续发展的项目。
|
















