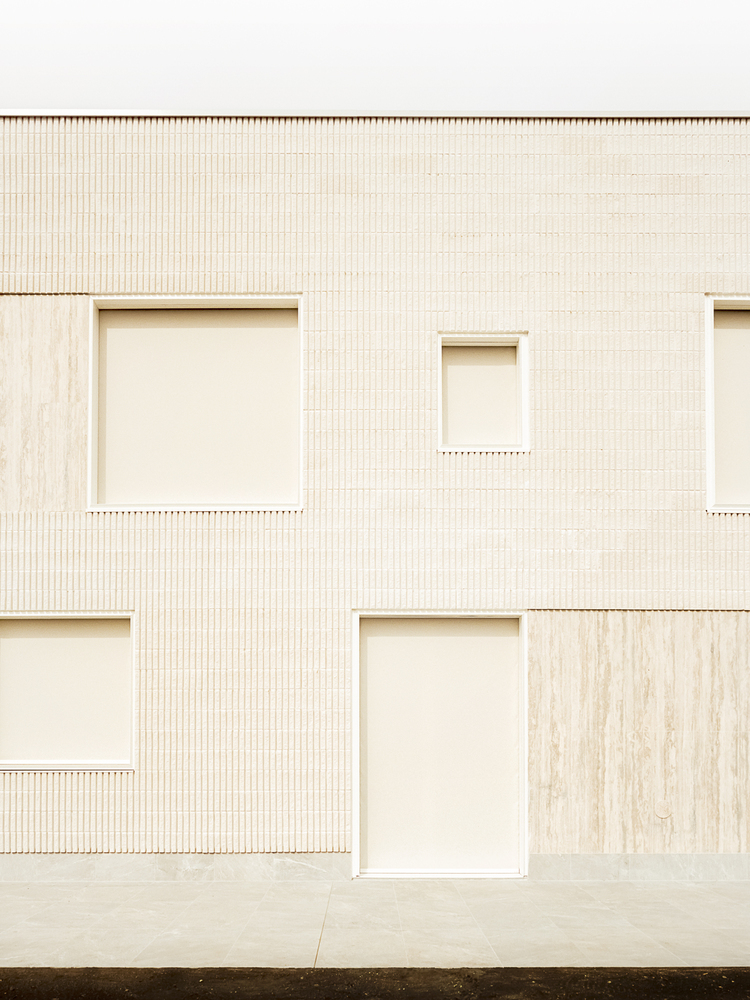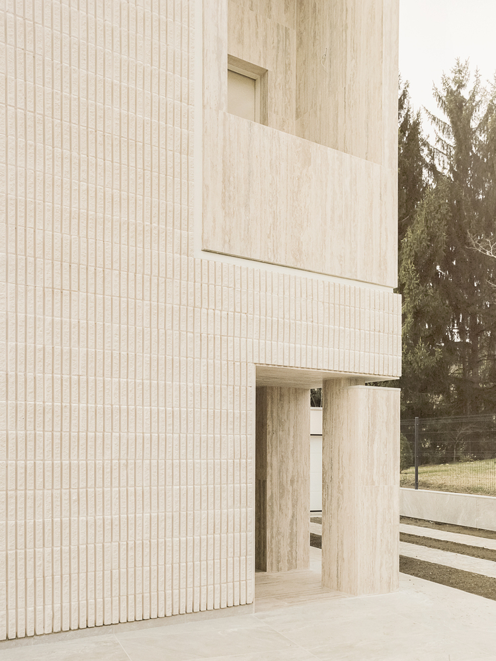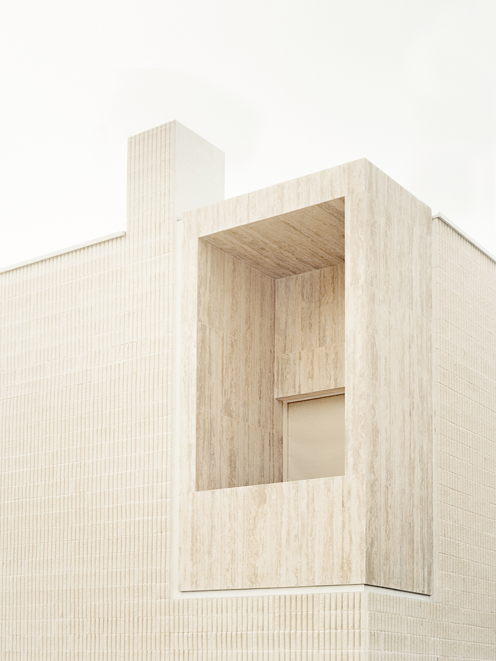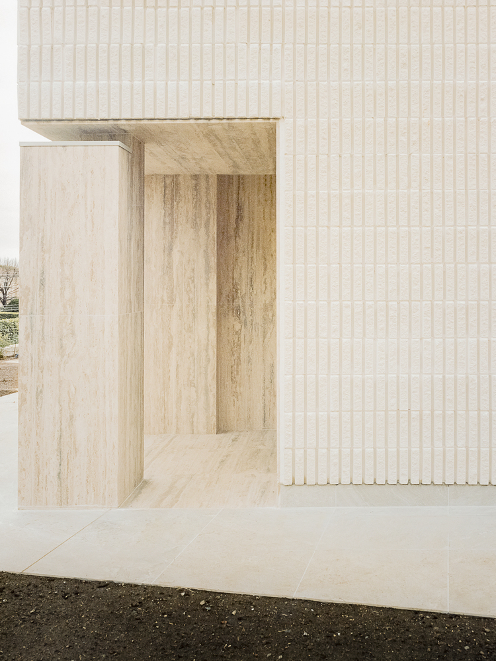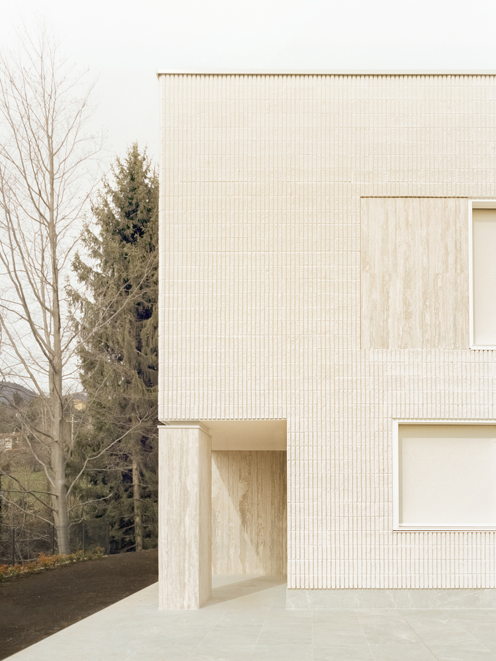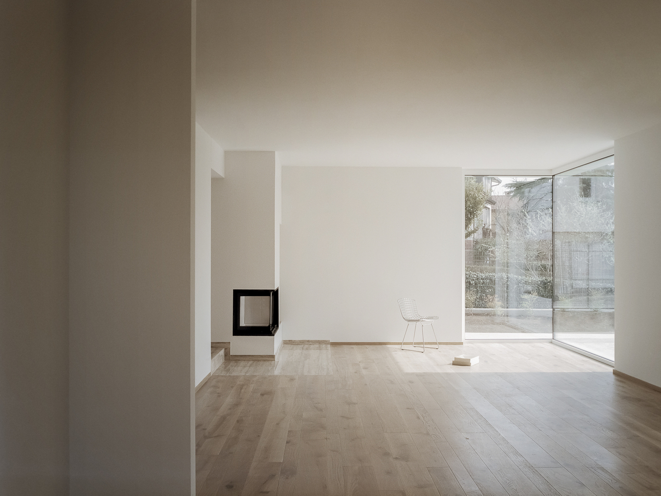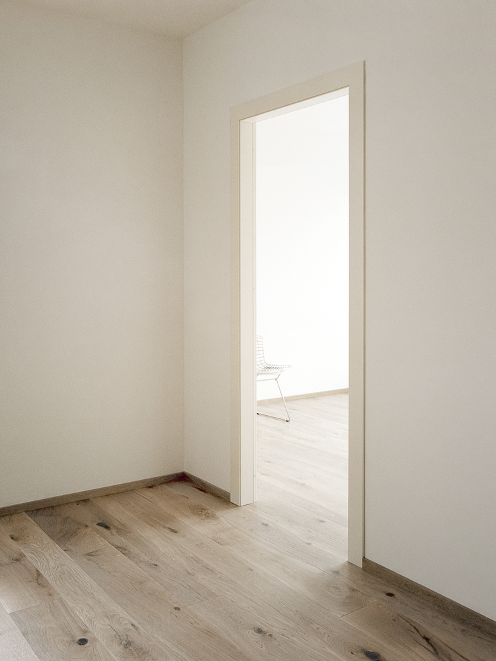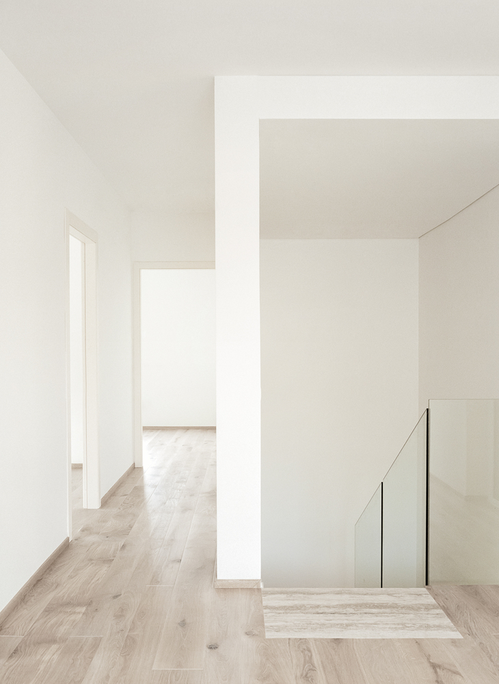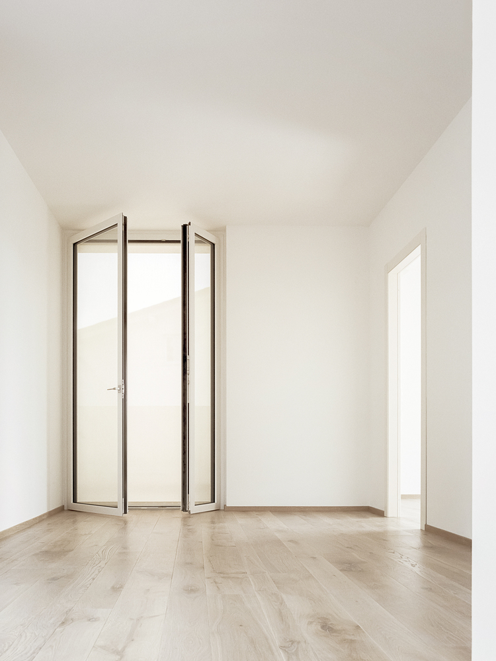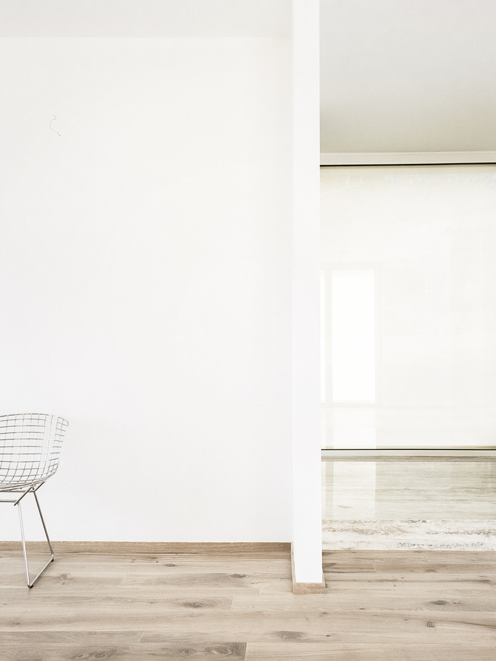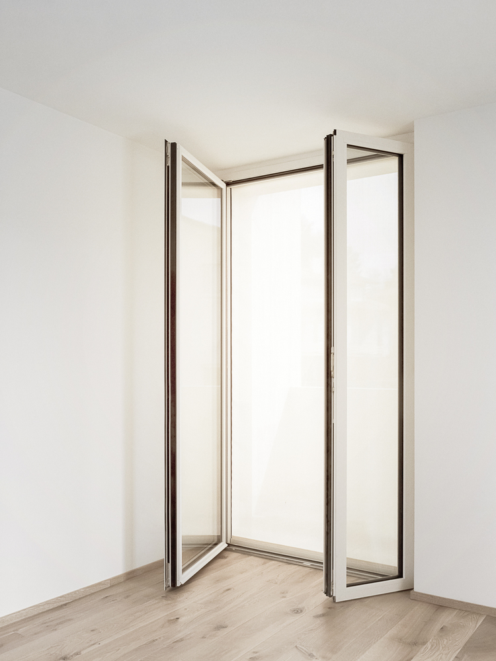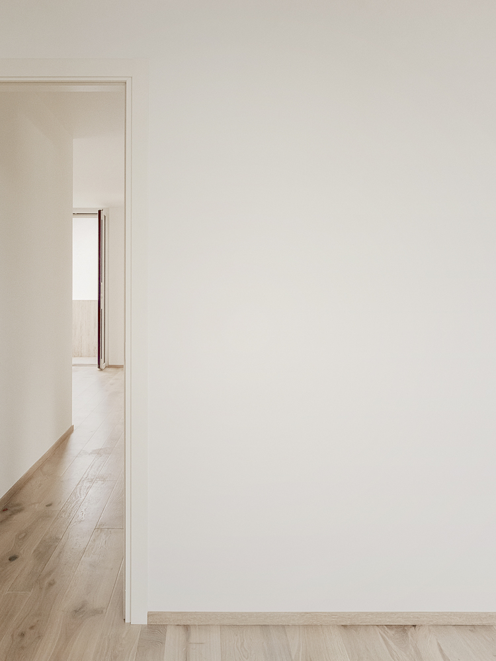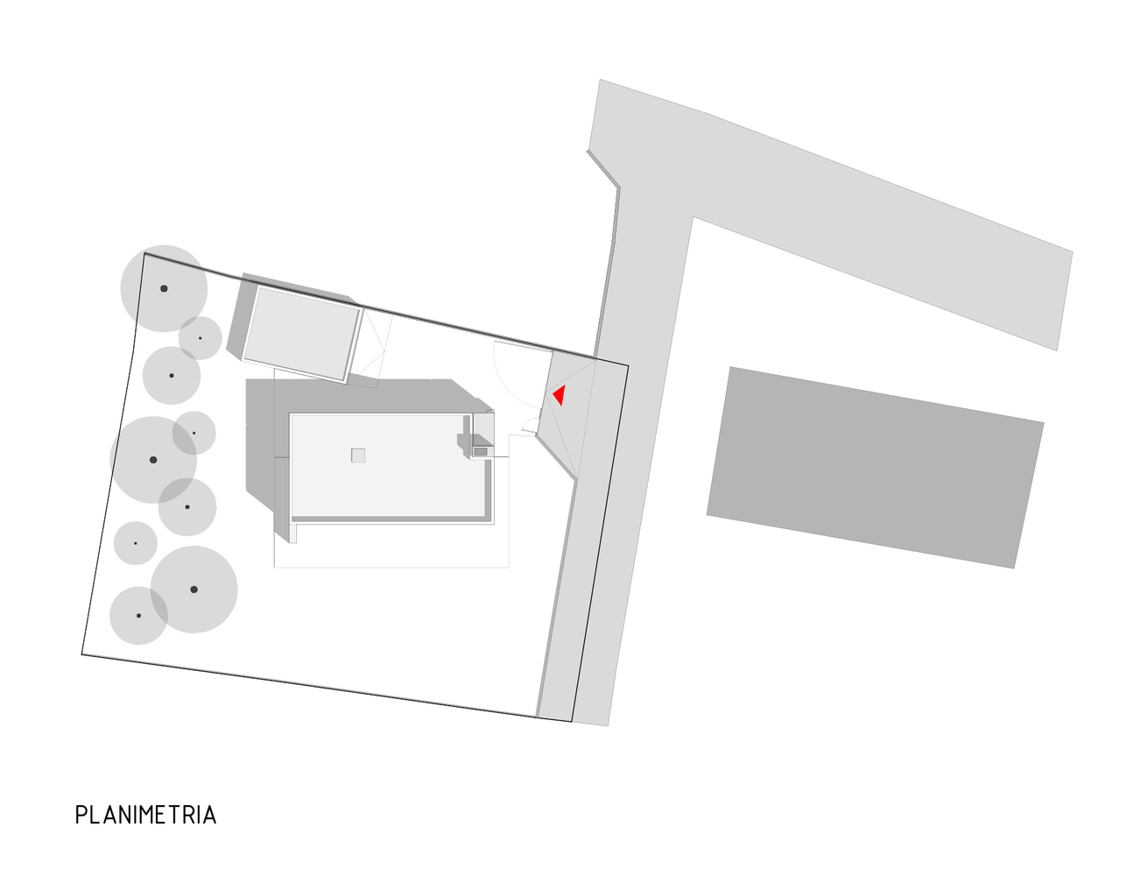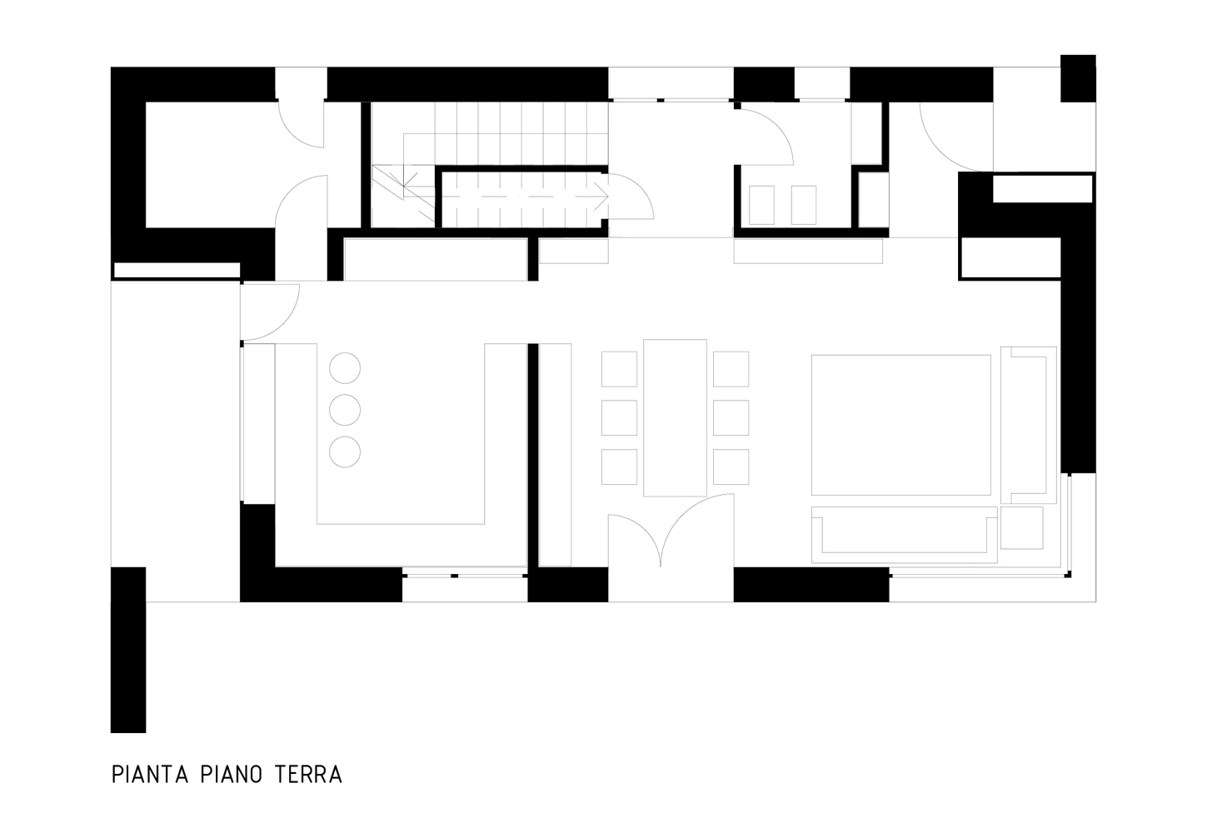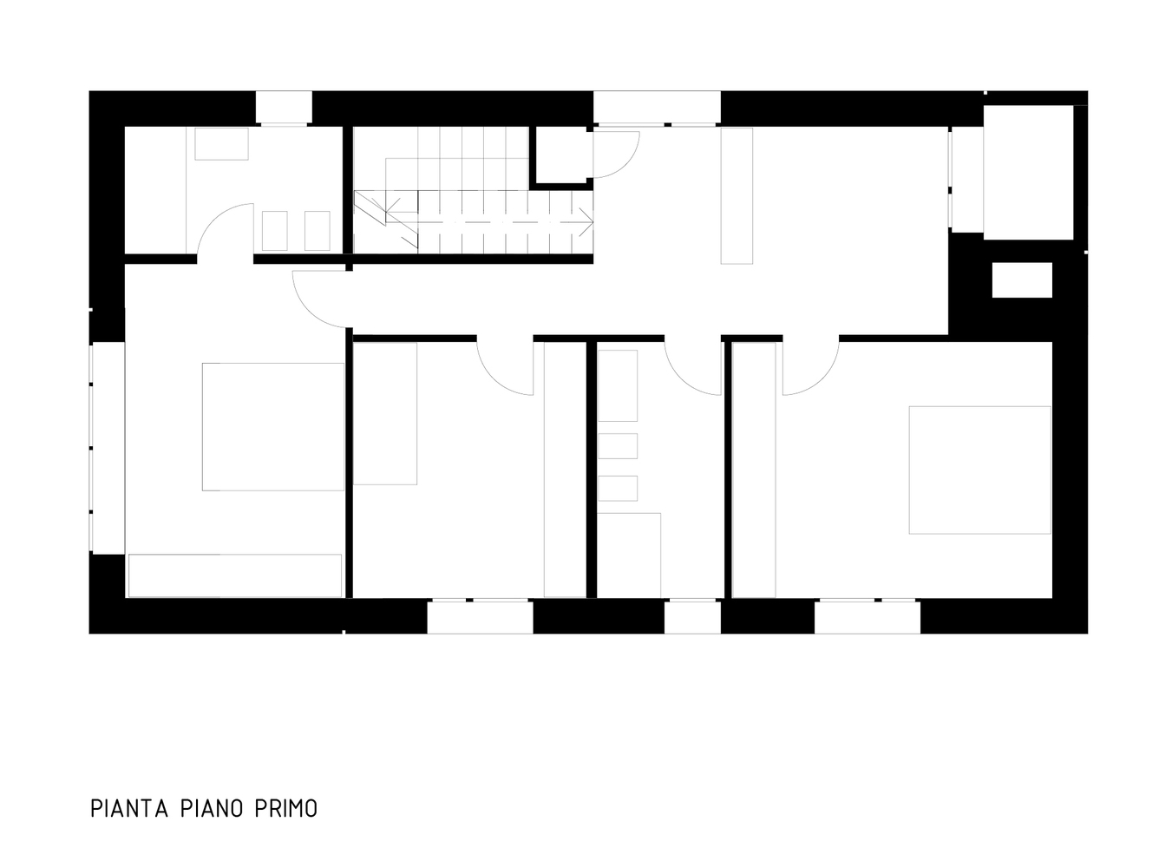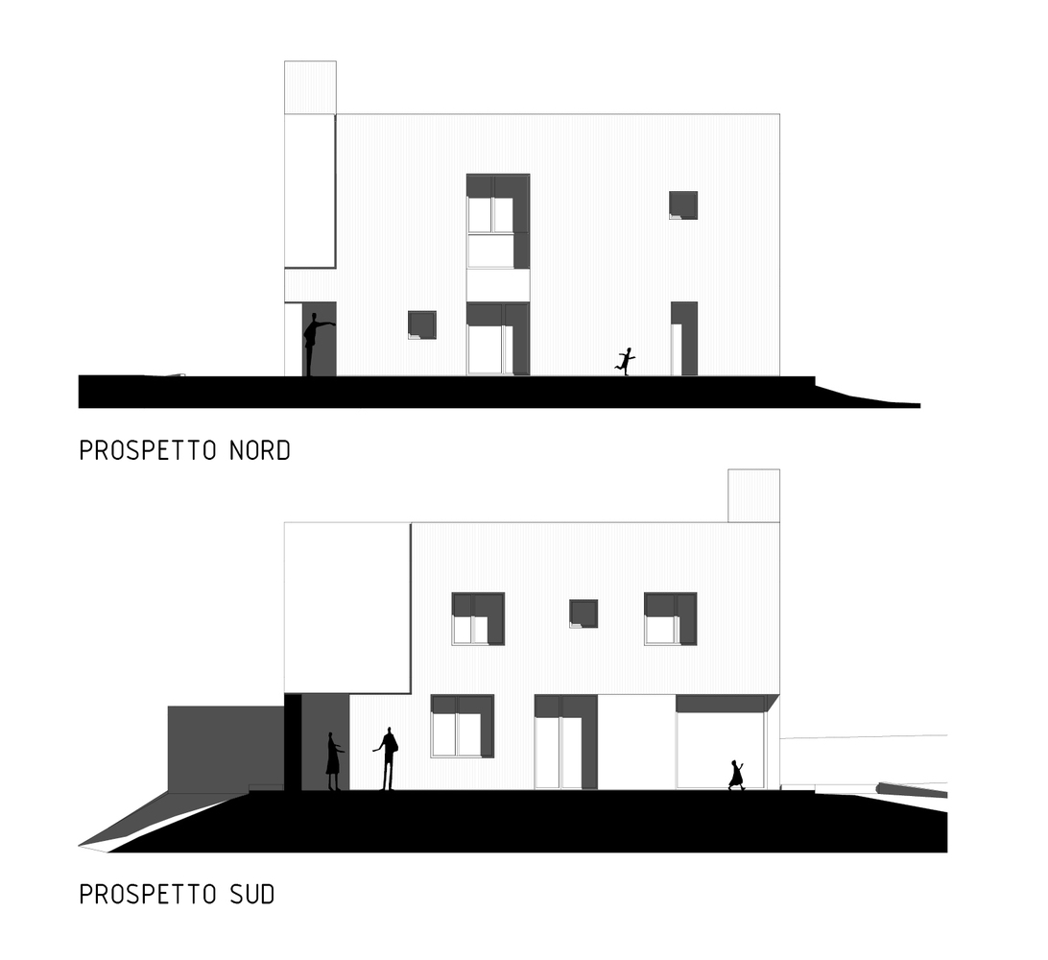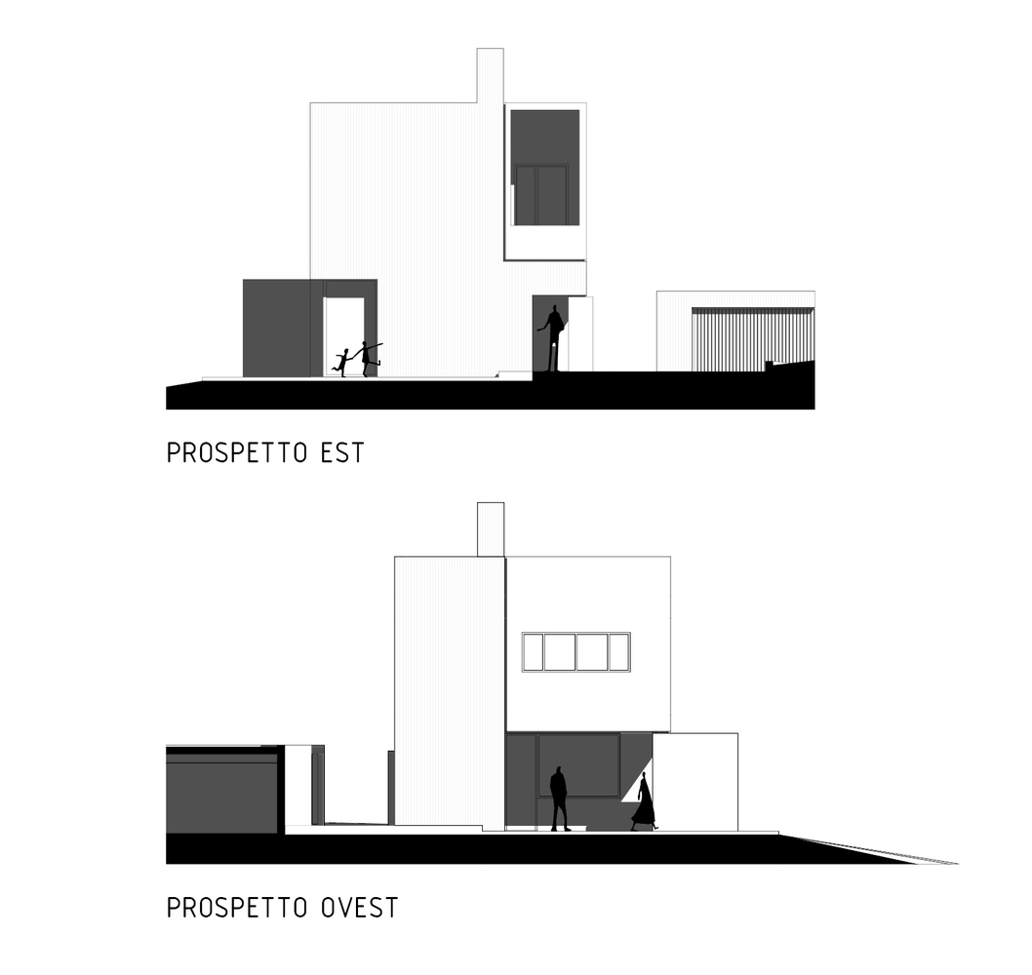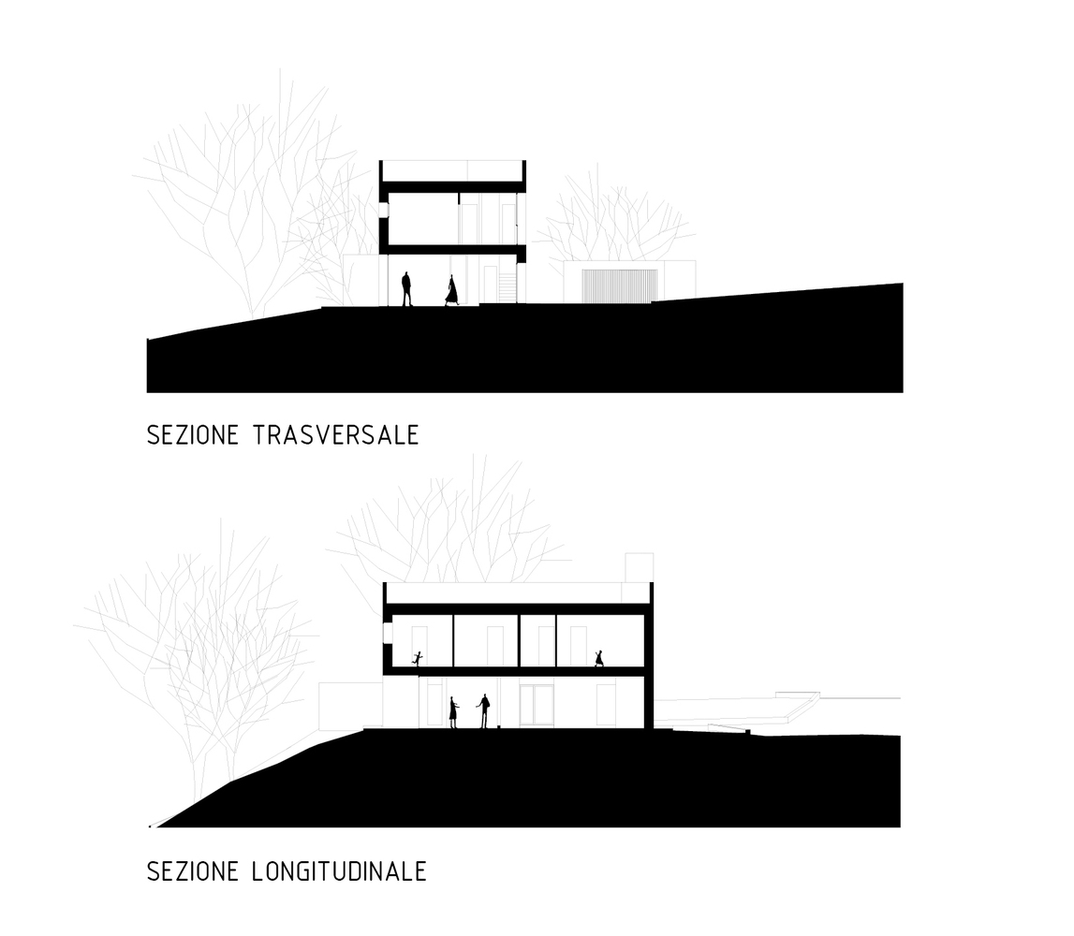该建筑是专为考古学家设计的单户住宅。该体量是一个简单的方盒子,它有一个矩形的基座,在这个基座上嵌入和固定了其他完全被石头覆盖的立方体块。
The building is a single-family residence designed specifically for an archaeologist. The volume is a simple parallelepiped with a rectangular base in which other blocks of cubic form, completely covered with stone, have been inserted and fixed.
从材料的角度来看,该建筑让人想起老墙的砖纹理,以及过梁及结构转换处使用的整块石材。
From a material point of view, the building is reminiscent of the brick textures from old walls and the large cut stones that often interrupted the frame as lintels or cornerstones.
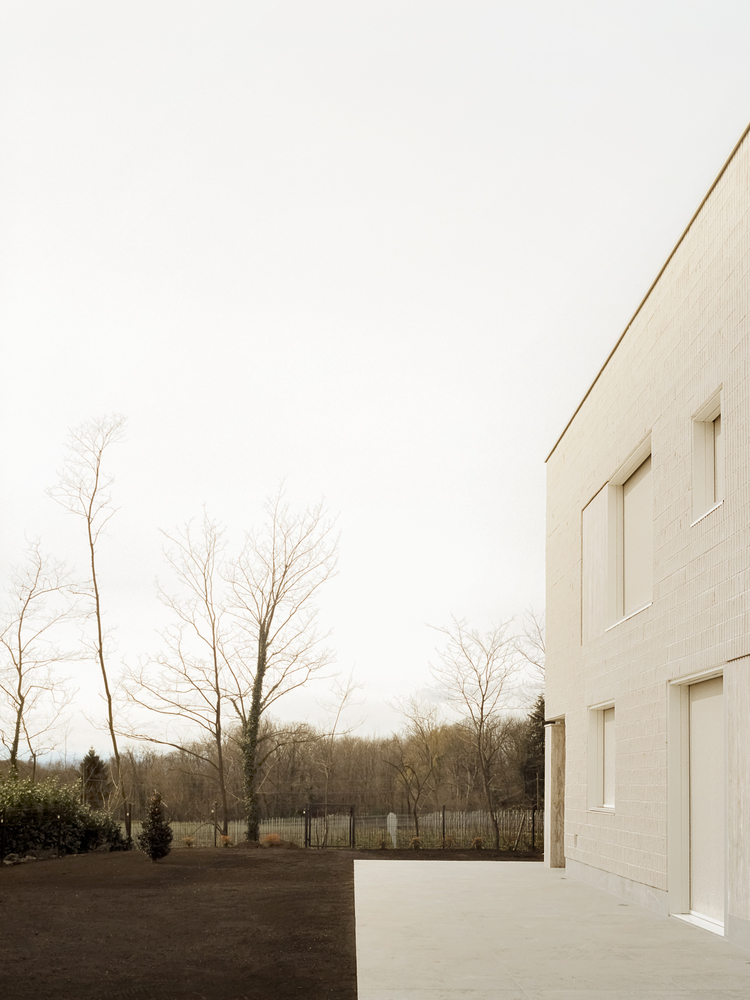
在这个房子里,我们用重复使用的凹槽混凝土块替换砖块,用大理石和石灰华块替换石头。建筑有两层:一层是一个宽敞明亮的客厅,带有厨房、餐厅和一个小浴室;则包含多间卧室、两间主浴室以及主人的办公空间。窗外可看到不远处美丽的葡萄园和农田。
In this house, we replaced the bricks with reused fluted concrete block and the stone with marble slabs and travertine blocks. The building is on two levels above ground level: on the ground floor there is a large and bright living room with a kitchen, a dining room and a small bathroom; on the first floor there are the bedrooms, two master bathrooms and the client\’s private office.All windows interact with the surrounding landscape characterized by vineyards and cultivated fields.
从建筑的角度来看:我们想通过对旧建筑的重新诠释来设计一个当代的建筑;我们想要一个简单、原始的矿物建筑,它能够在一天的时间变化中散发出不同的光泽。它赋予了回收材料以新生,并减少了对环境的干扰;是我们想要一所室内充满阳光的房子。更简单地说,是我们想给我们的客户设计的房子,房子里有它的灵魂和它对历史和考古学的热情。
From an architectural point of view: we wanted to design a contemporary building by reinterpreting the old; we wanted a simple, primitive mineral building capable of vibrating in the light differently in the morning, noon and evening; we wanted to recover materials that are no longer used to give them a new life and reduce the nuisance to the environment; we wanted a house full of light in its domestic interior.More simply, we wanted to donate to our client a house that had in it its soul and its passions for history and archeology.
∇ 总平面图
∇ 平面图
∇ 立面图
∇ 剖面图
完整项目信息
项目名称:The House of the Archeologist
项目地点:意大利瓦雷泽
项目类型:住在空间/私人住宅
项目面积:190平方米
完工时间:2019
设计公司:LCA Architetti / luca compri architetti
摄影:Simone Bossi
|










