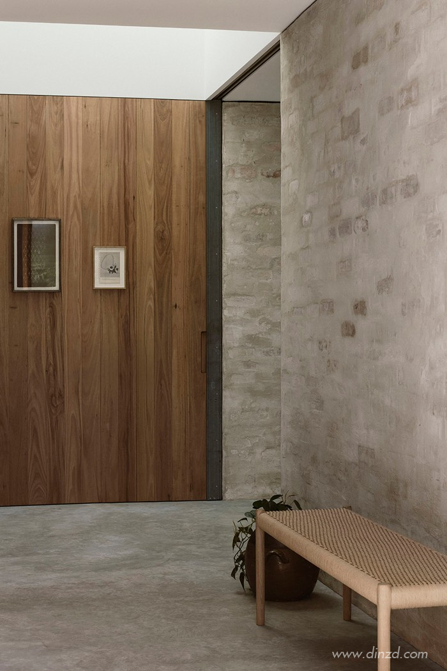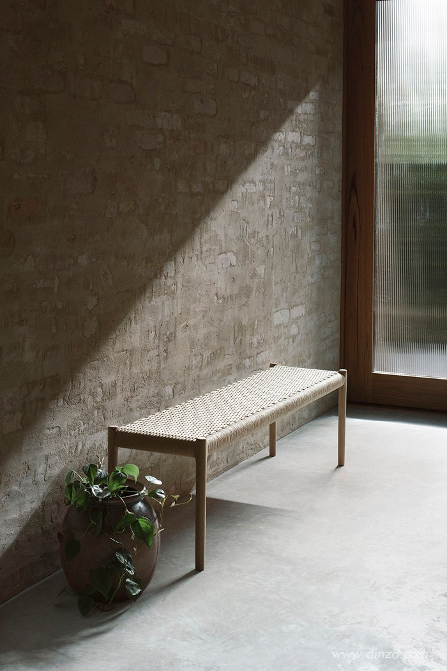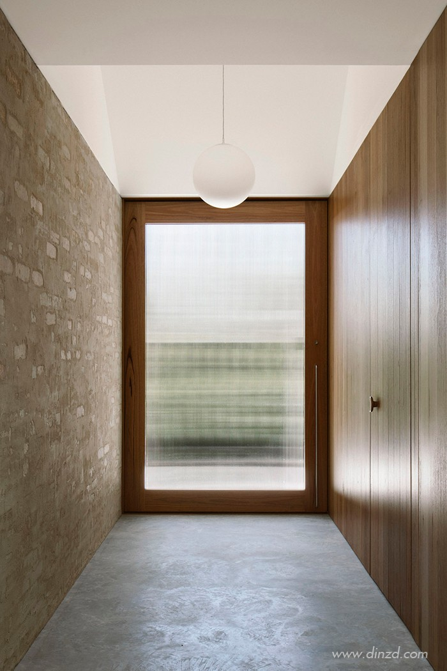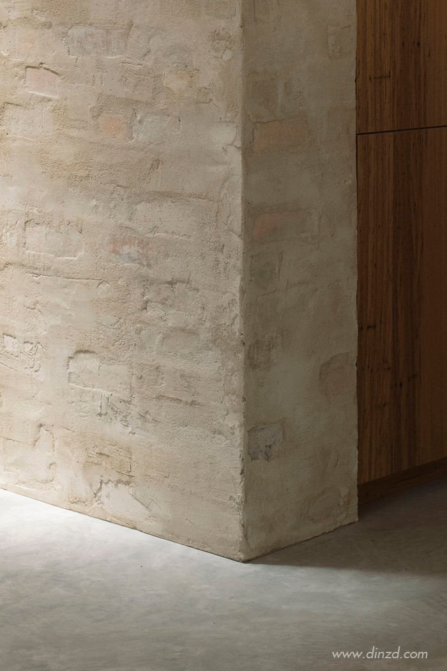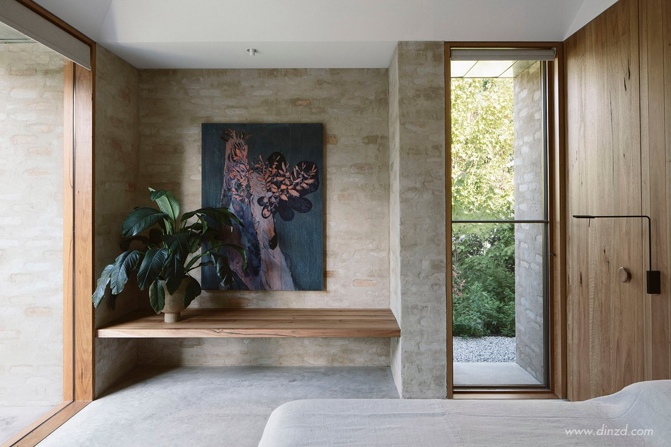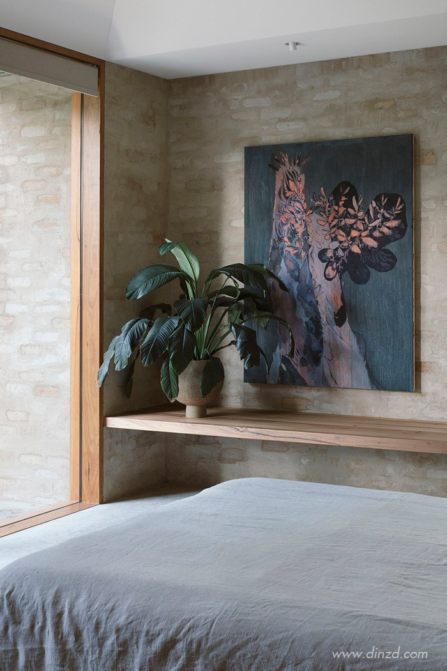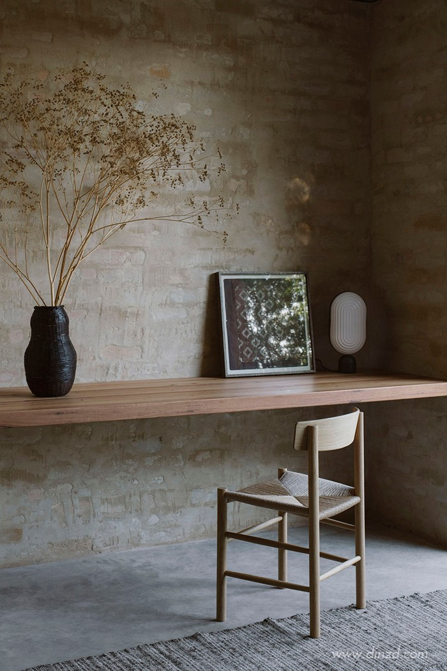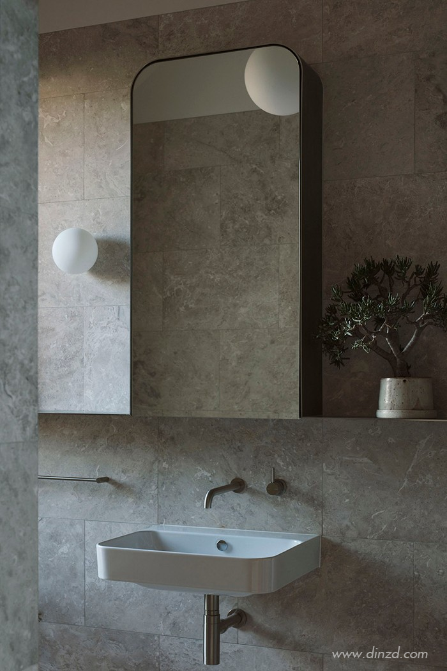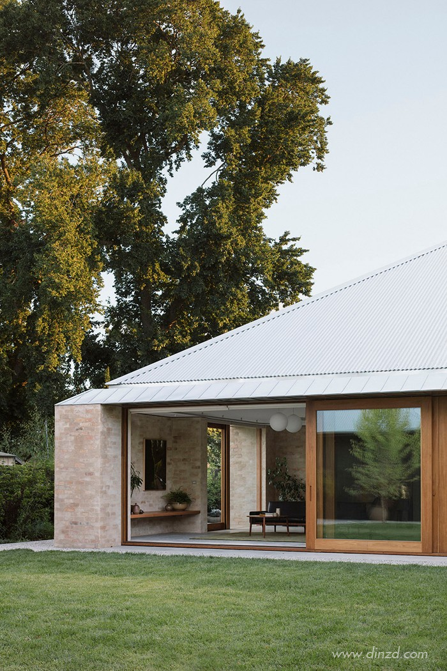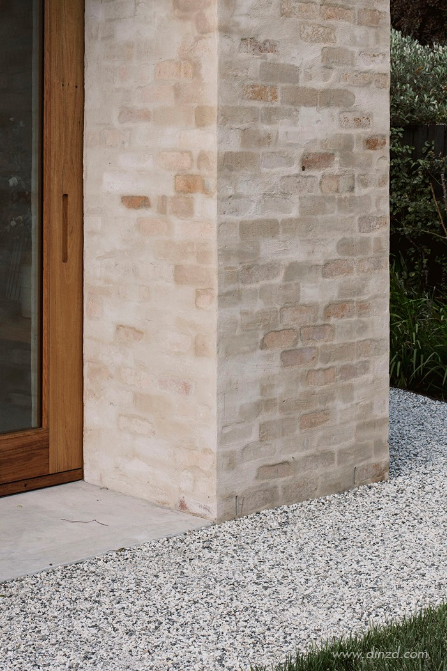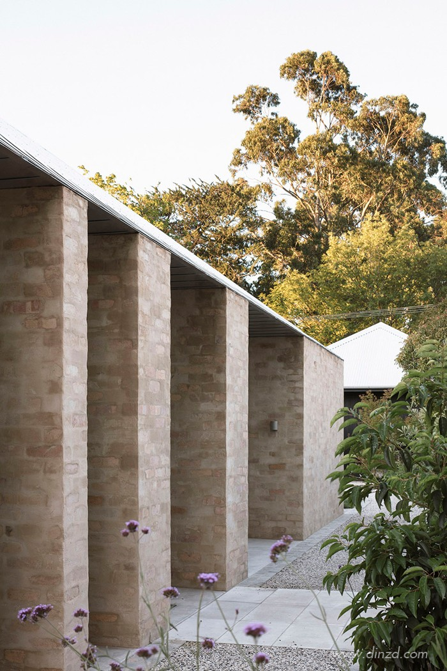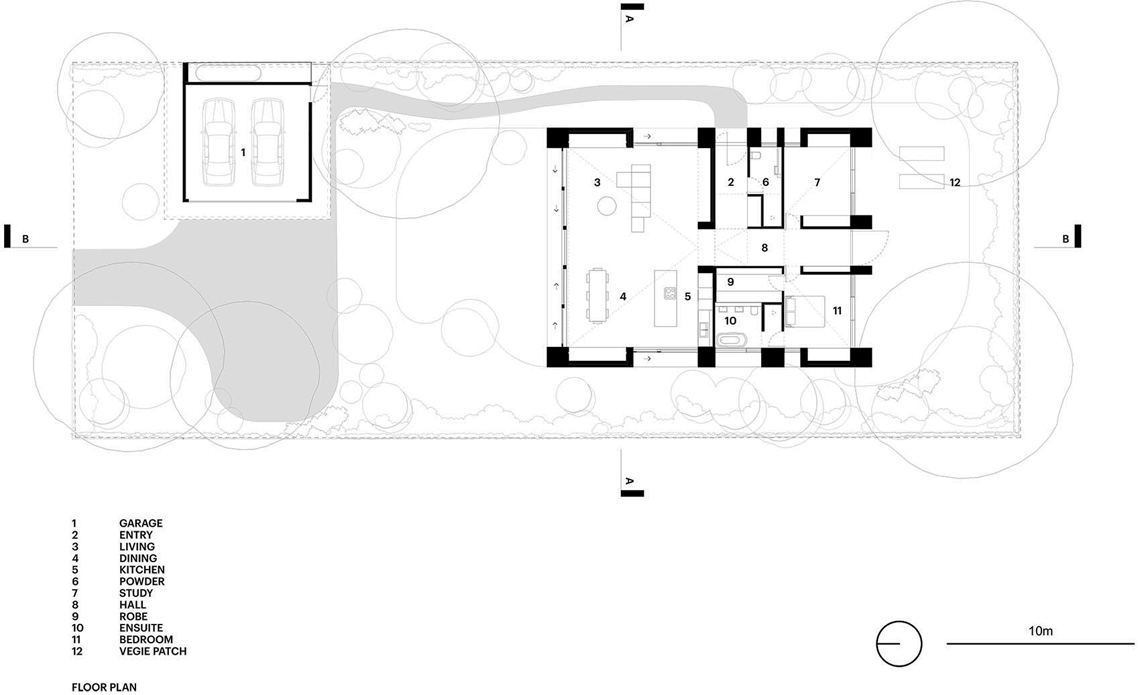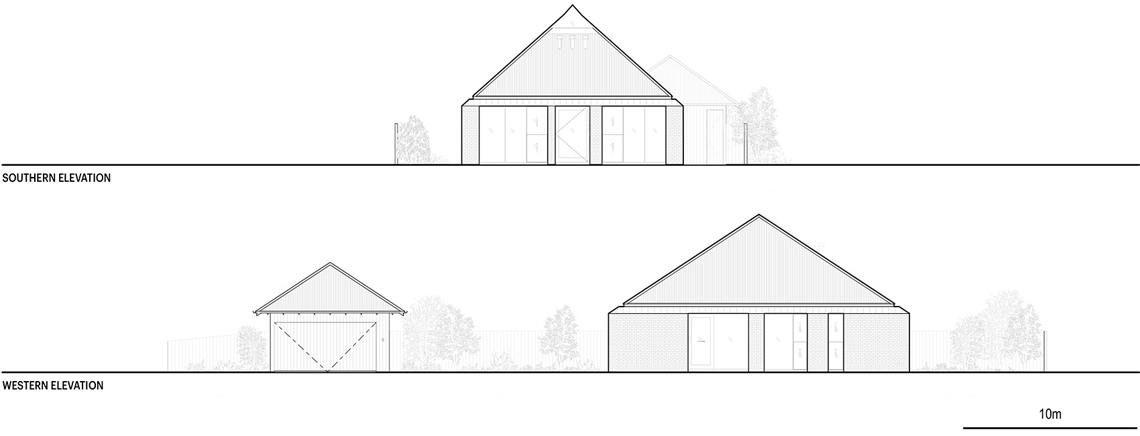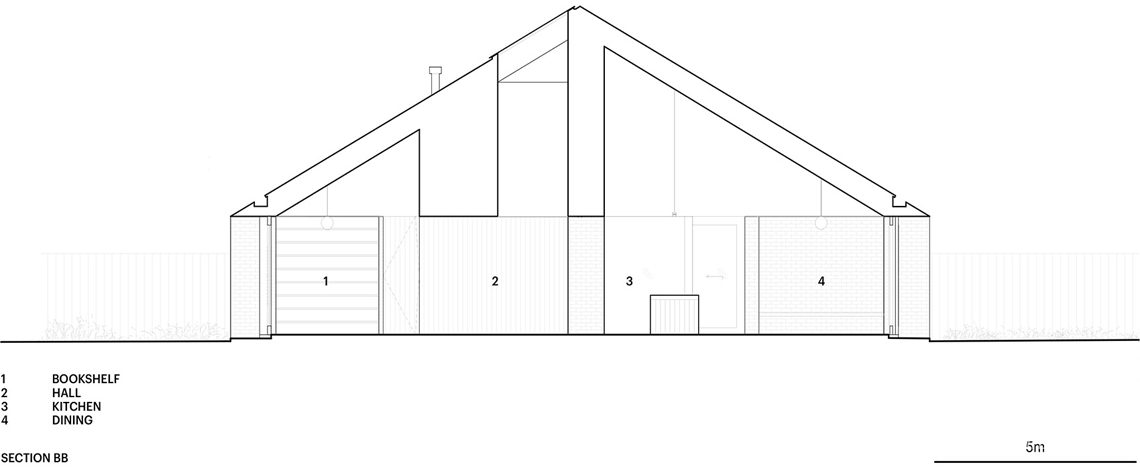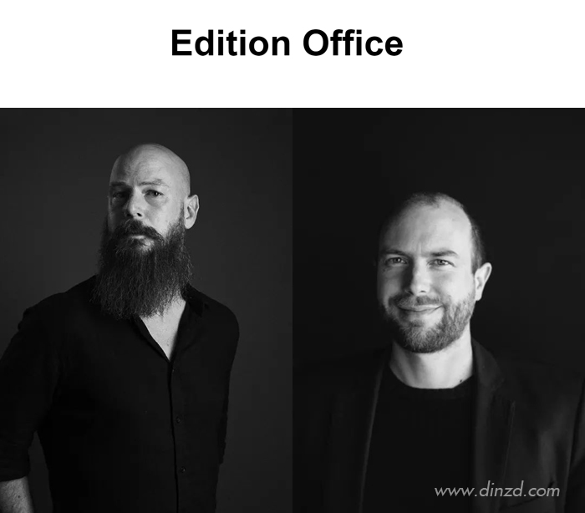“我们的新家是一处私人的庇护所,帮助我们在这片小小的乡村社区中享受下一个充满反思和冥想的人生阶段。”
“Our new home is a private sanctuary. It enables and supports our enjoyment of a reflective and contemplative next life-phase within the context of a small rural community.”
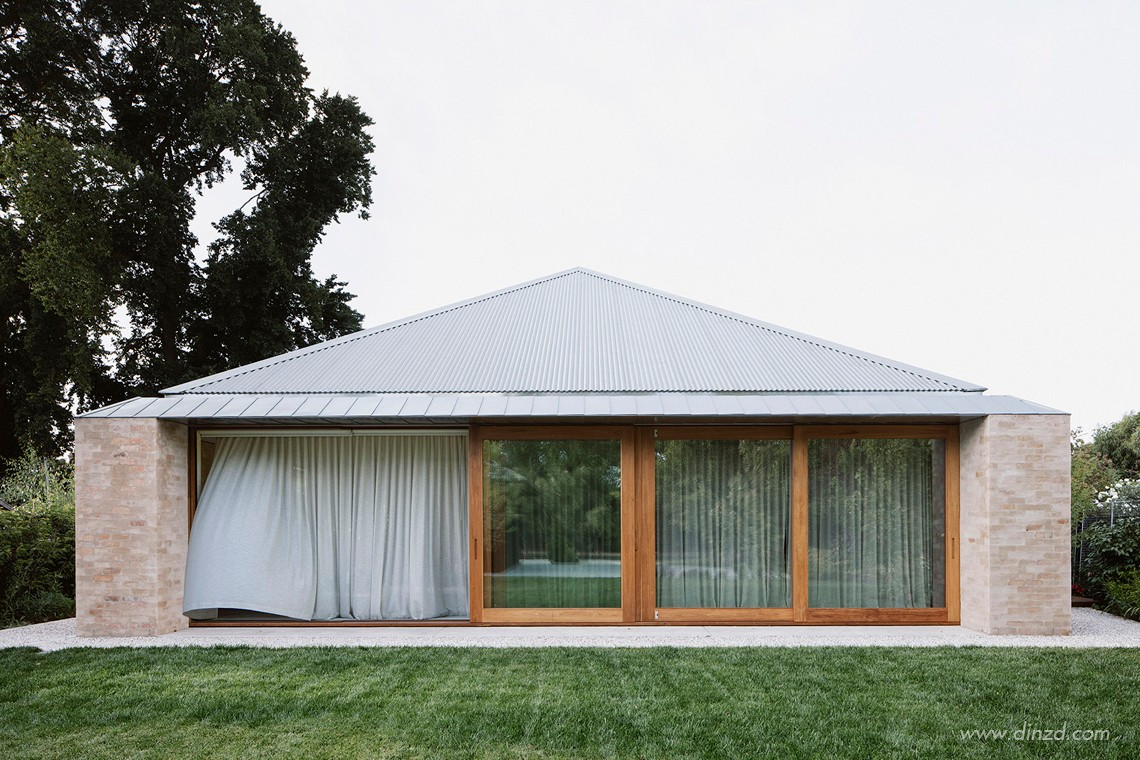
业主形容自己已经进入了人生的秋季,因此决定离开广阔的乡村地产,在一处尺度更小的地方重新安家。为了反映这一人生阶段的特点,业主希望住宅在灯光、色彩和纹理上体现秋天的品质和氛围。
Our clients, self-described as being in the autumn years of their lives, were relocating and downsizing away from an expansive rural property. Conscious of reflecting this period of their lives, they hoped the home might capture the qualities and atmosphere of autumnal light, colour and texture.
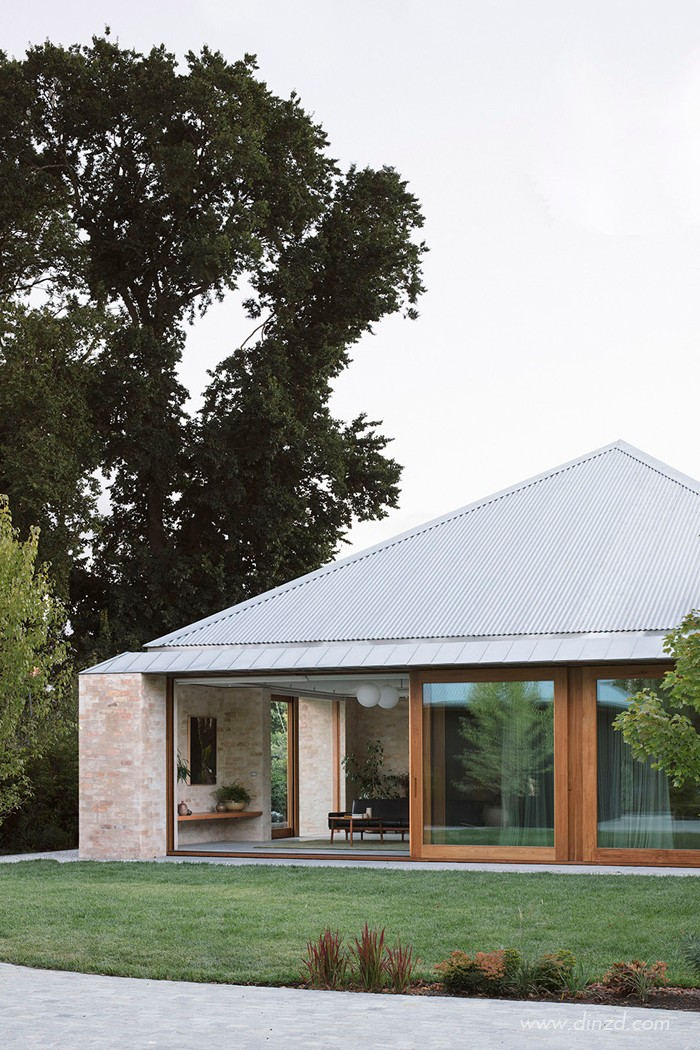
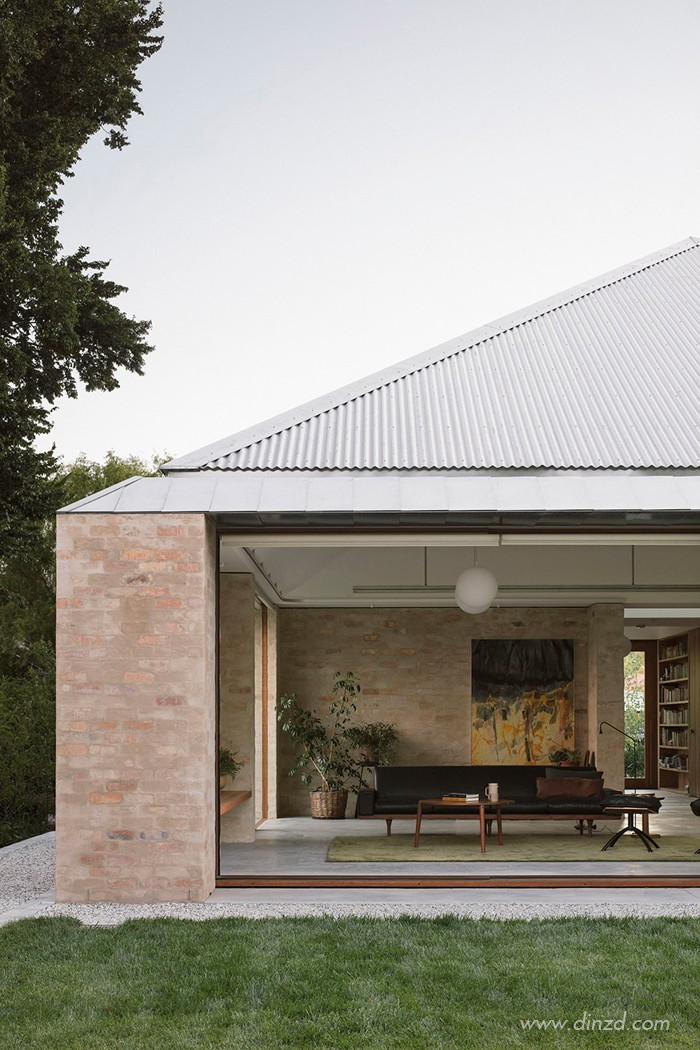
最初的设计将一栋体量较小的房屋谨慎地放置在了基地中央,业主可以用从原有地产中移栽过来的树木创造一座新的花园,将建筑围在其中。建筑的平面和剖面拥有清晰的几何特征,与花园形成连续的连接,住户可以从室内一览整个地块中的景观。
The primary design response was to position the house as a discreet volume within the centre of the site, allowing our clients to envelop the home in a new garden filled with a number of trees relocated from their previous property. A clear geometry was adopted for the plan and section, allowing continuous links to the garden, including the ability to read the full length and width of the site from within.
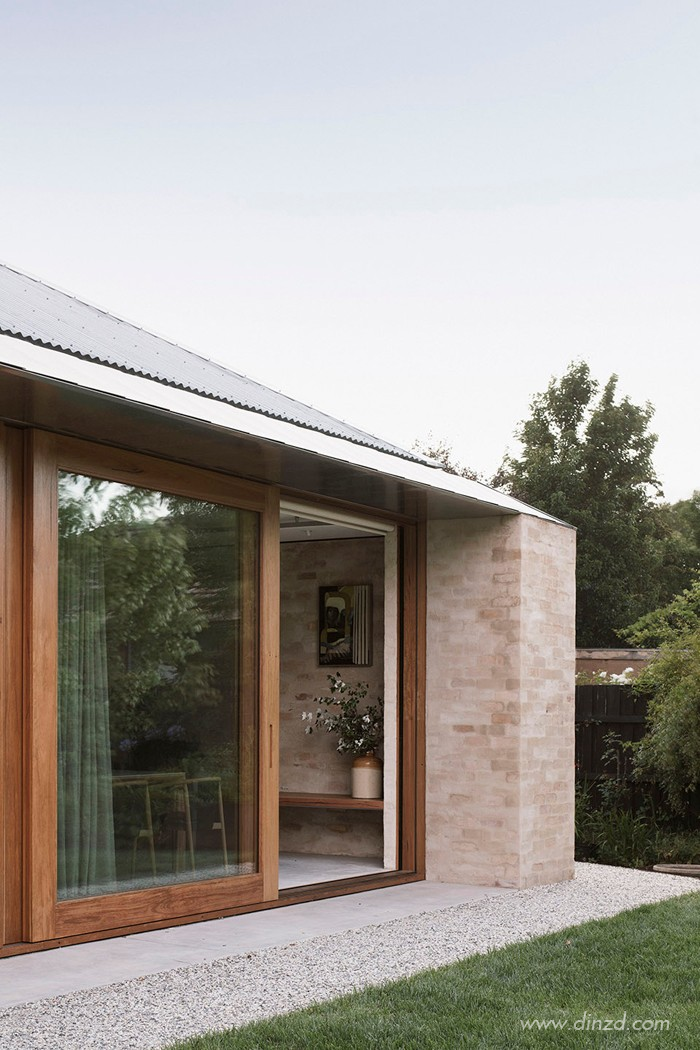
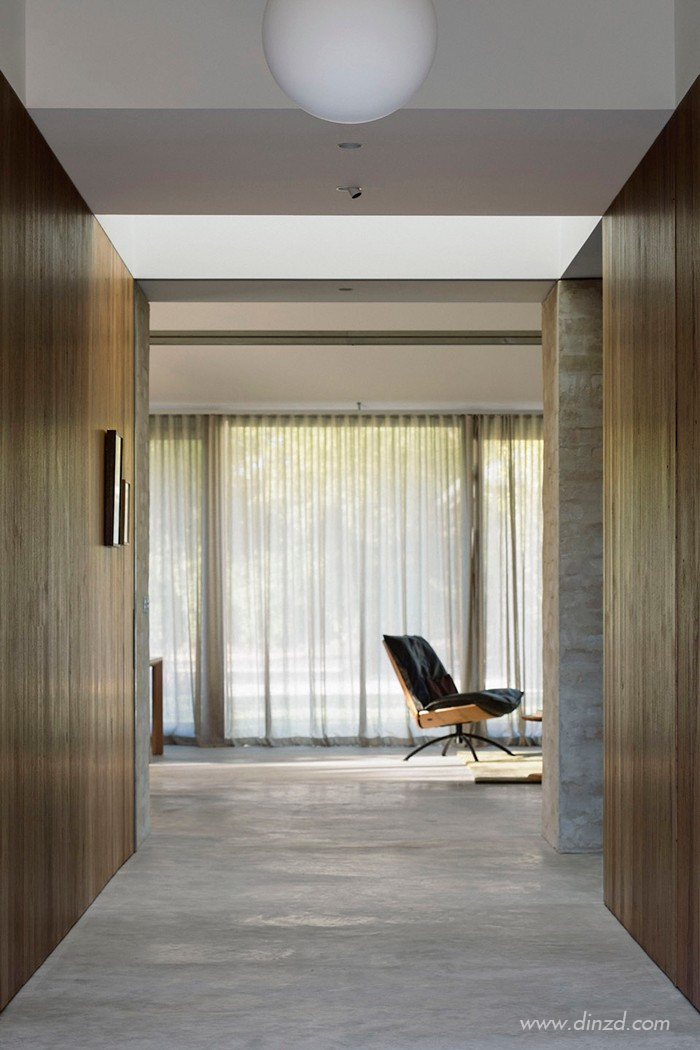
设计始于简单的砖墙设置,其间形成长短不一的凹进。墙面的纹理划分公共区域和私人房间,每处凹进提供休息、书房、厨房等不同功能的空间。墙体重复内折,创造出了一种充满厚度感的建筑外观,并在开口处形成深深的窗侧。
The design process began with a single wall gesture, a brickwork element that formed a long cup or recess. This textural wall gesture was arranged to define the boundaries of the home and of the individual rooms, with the recess of each providing a nesting place for seating, a study, kitchen etc. Always returning inwards, this repeating motif formed a thickness to the home’s exterior, providing a deepened reveal to every opening.
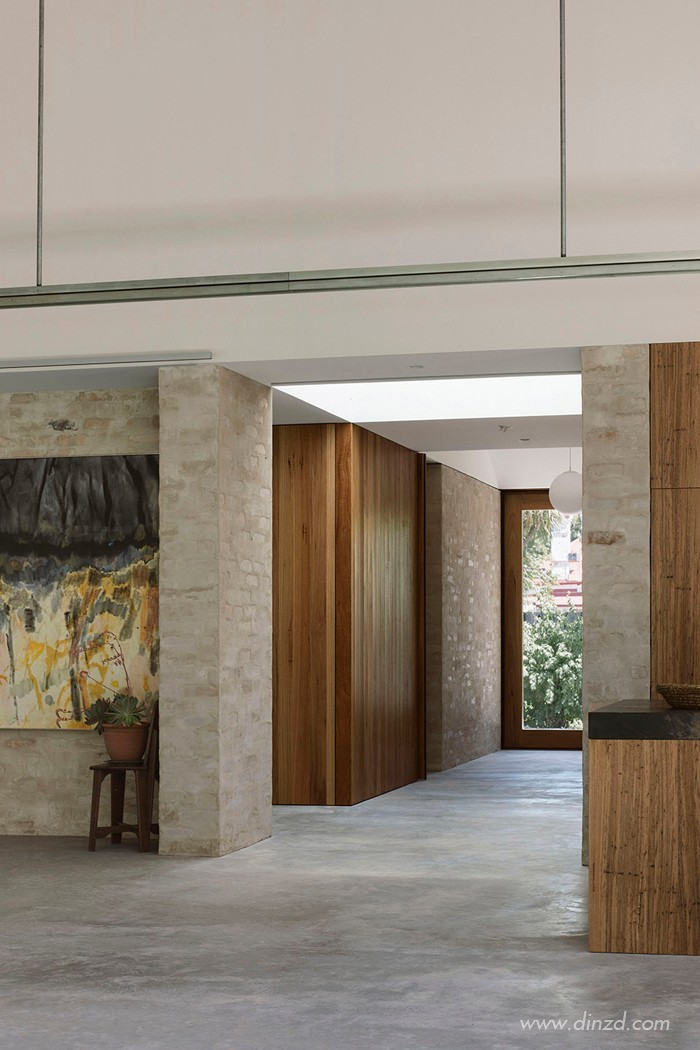
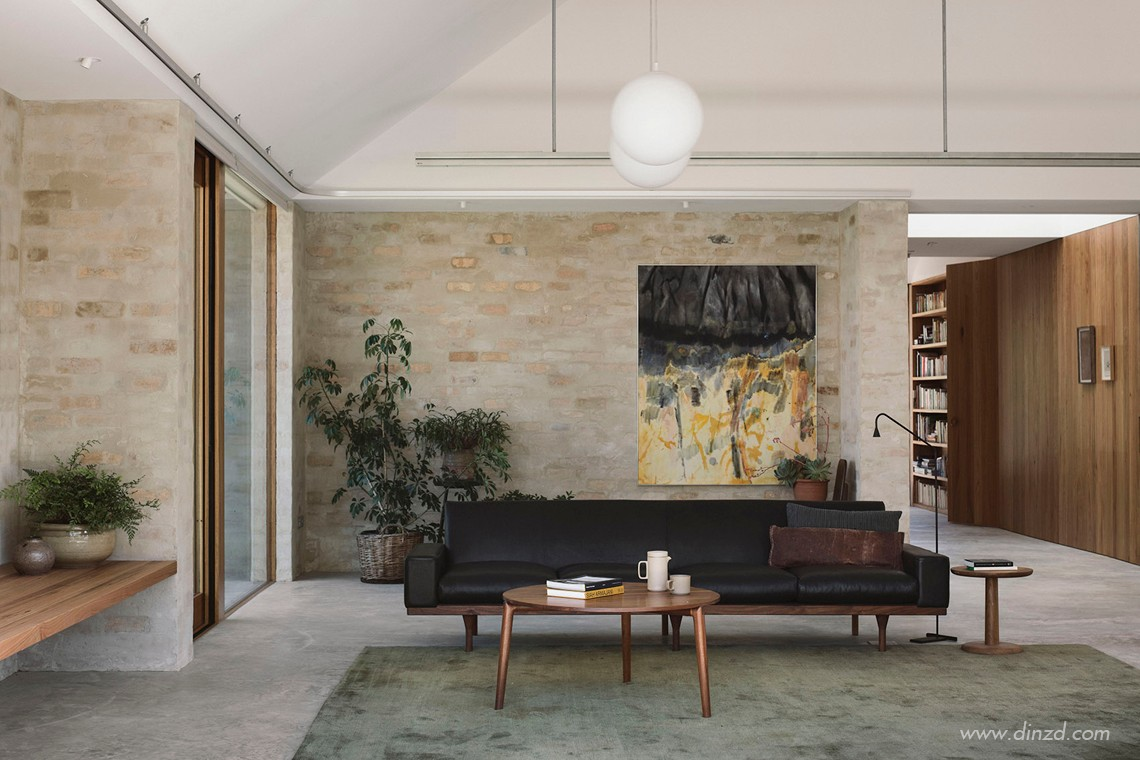
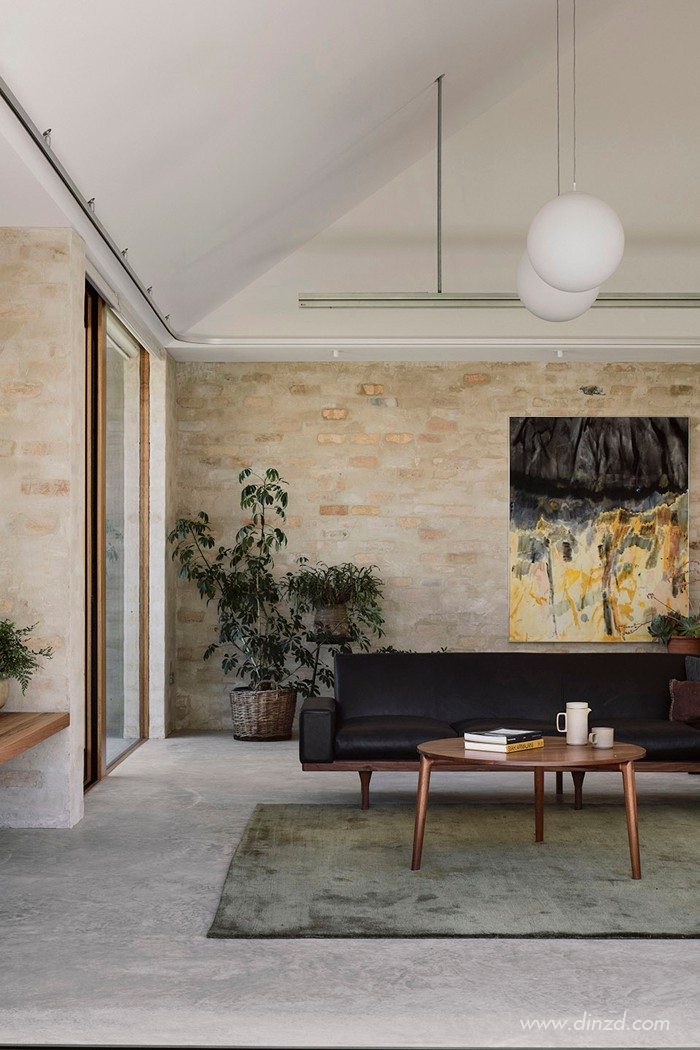
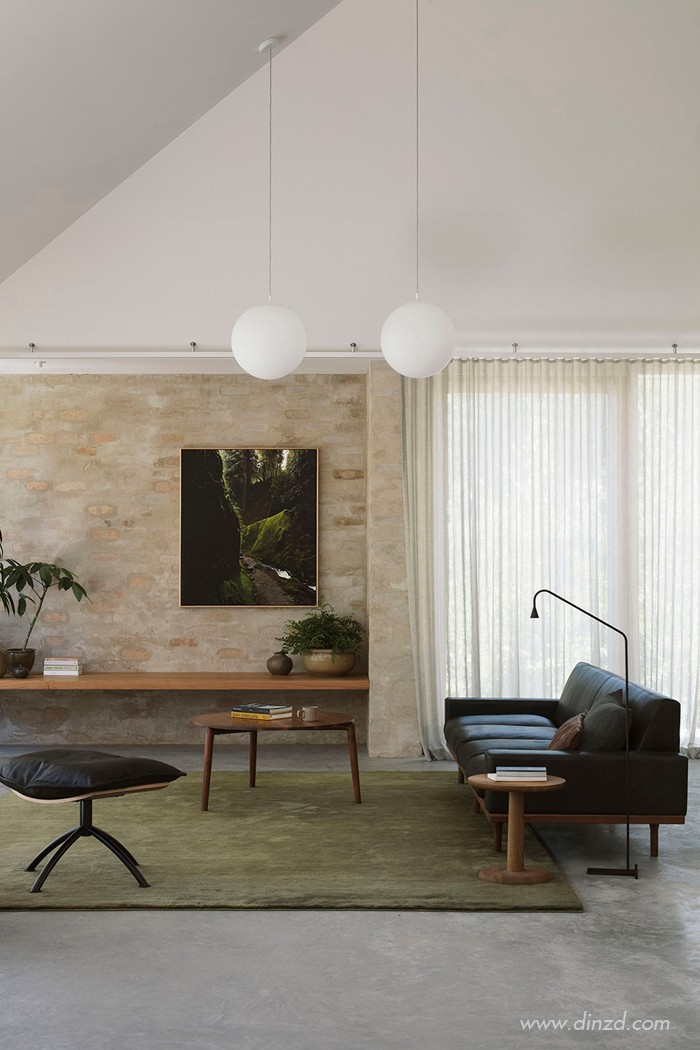
建筑与街道保持了相当的距离,使得业主可以在公共空间和住宅之间建造一座巨大的花园。房屋本身厚重的岩石质感反映了周边乡村的环境基调和品质,与城镇中最早可以追溯到1850年的古老建筑群相呼应。
The home is set well back from the street, allowing for a large garden landscape to be the interface between the house and the public. The sense of mass and mineral of the house reflects the textural and tonal qualities of the surrounding countryside, along with the patination of age seen across many of the buildings of the town, dating back to 1850.
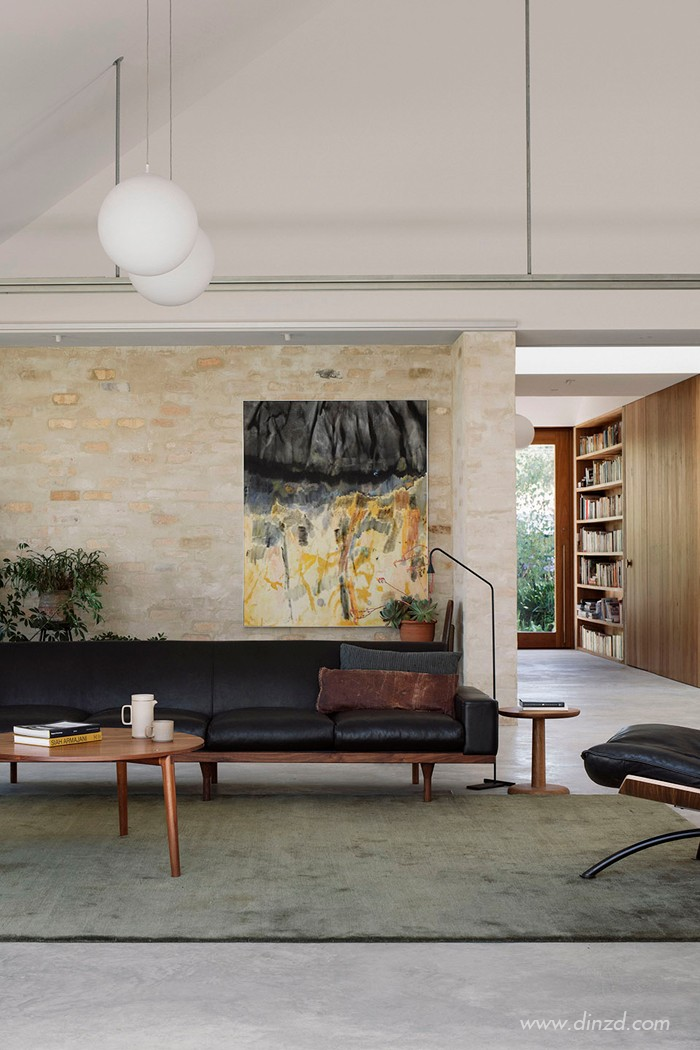
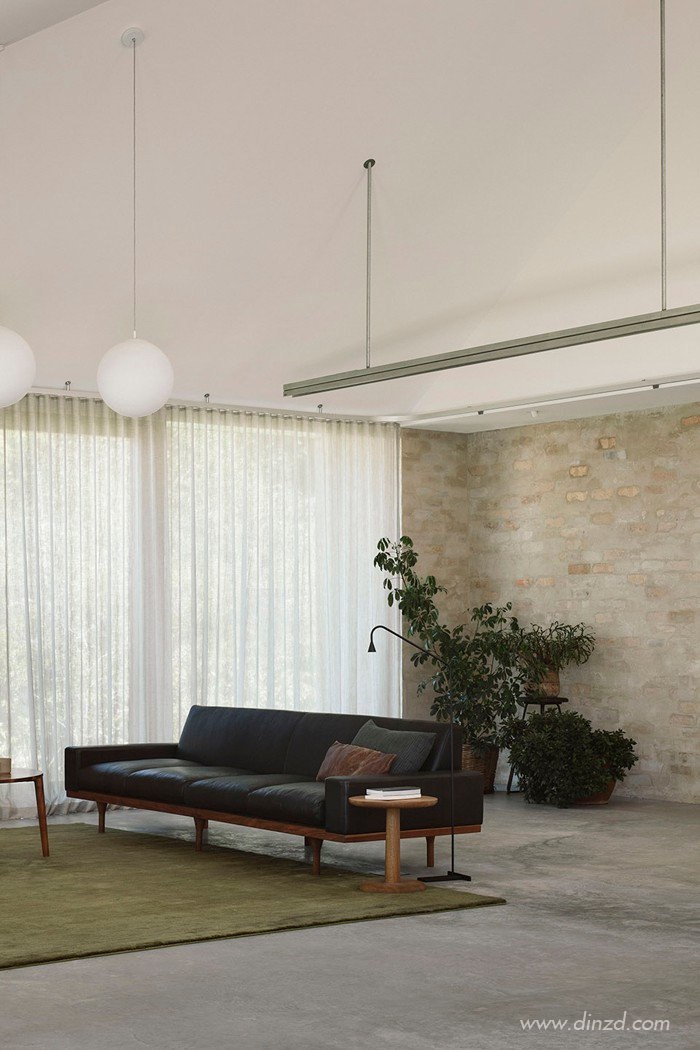
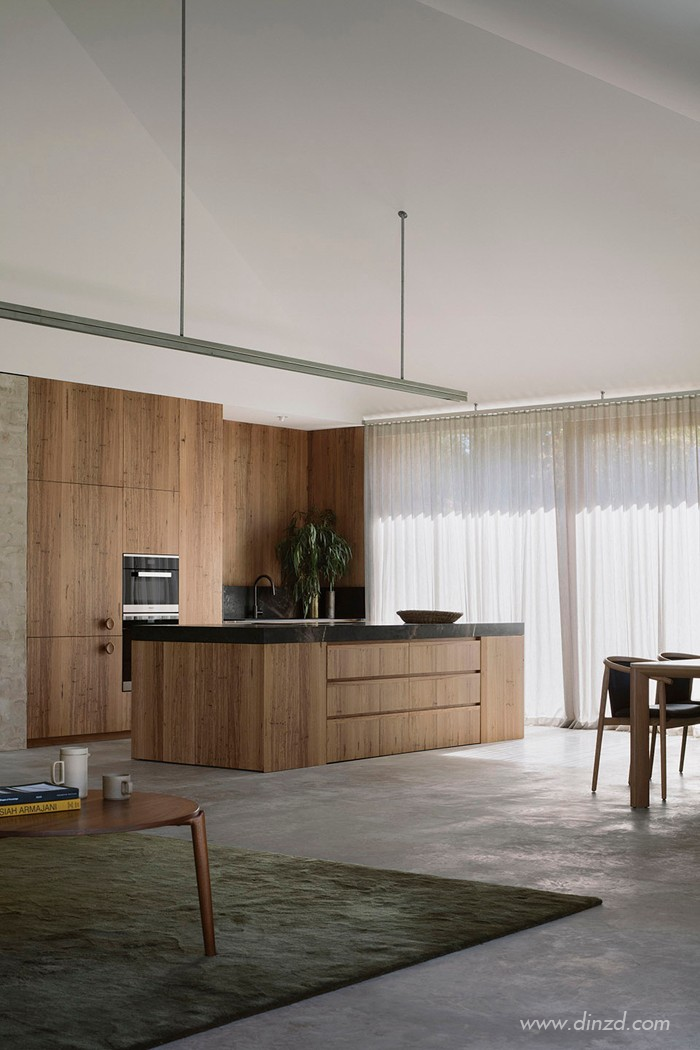
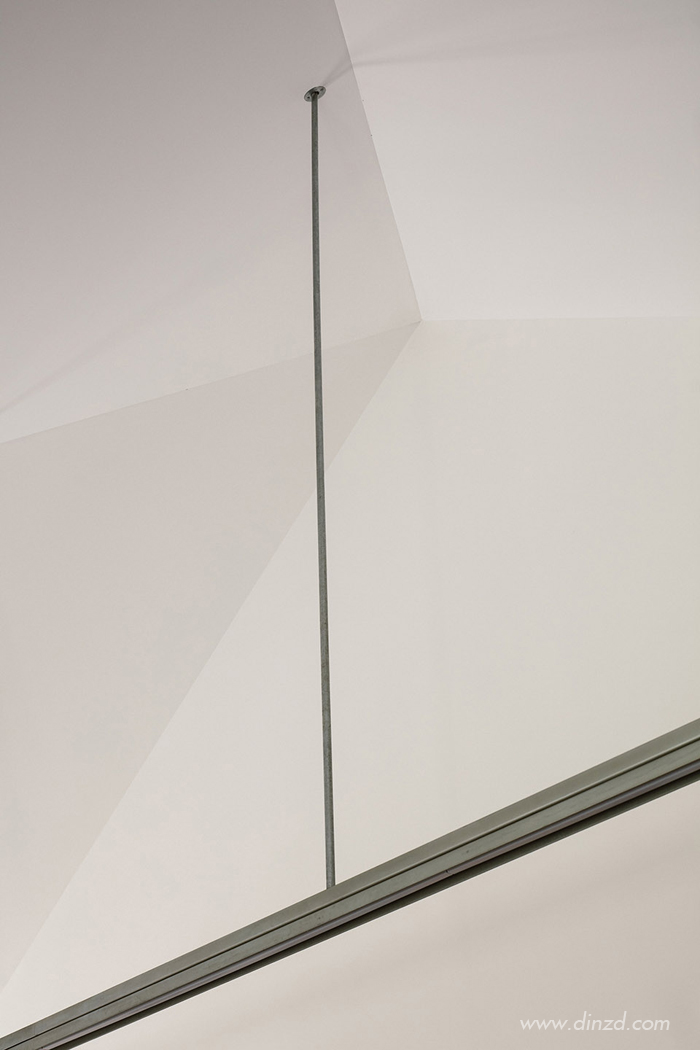
每个房间天花高耸,形成了一种向内的空间感,与面向四周花园的连续框景相平衡。这些白色的天花体块将明暗不定的自然光线引入住宅,带来极度柔和的高品质光照。高高的天井折合成了一个指向天空的三角形采光口,将自然光引入房屋的核心空间。
Each room is defined by its own lofted ceiling which creates a sense of inner spatial balance to the continuous framed views to the surrounding gardens. These crisp, white ceiling volumes pick up the fluctuating levels of natural daylight, providing the home with a very particularly sense of softness in the quality of the light. A tall skylight shaft that folds to frame a triangular aperture to the sky draws natural daylight into the heart of the house.
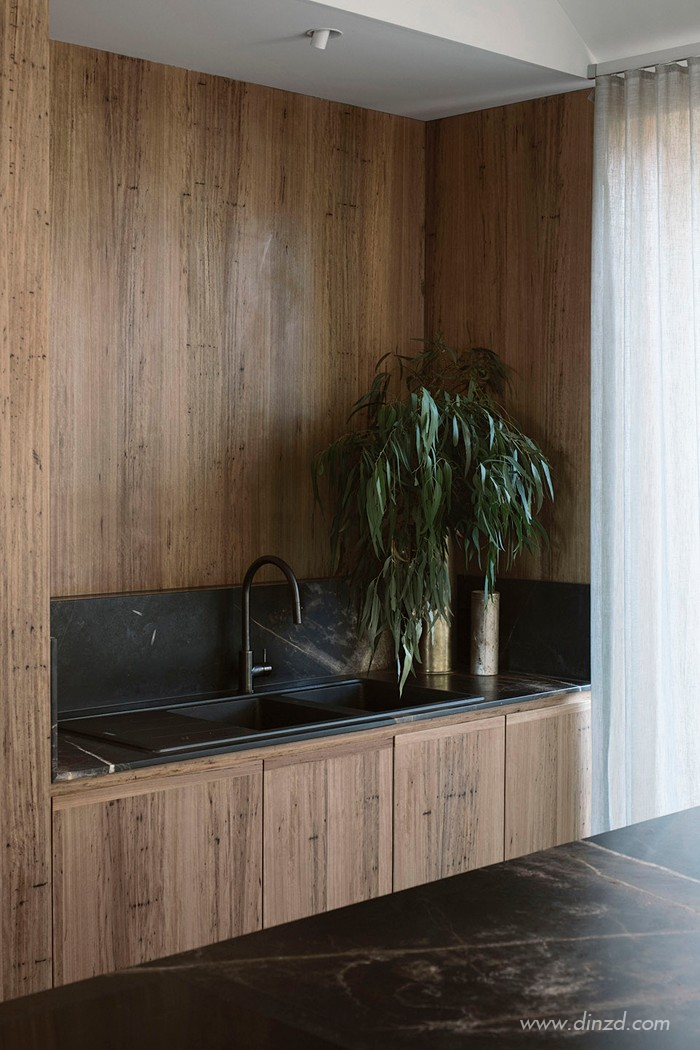
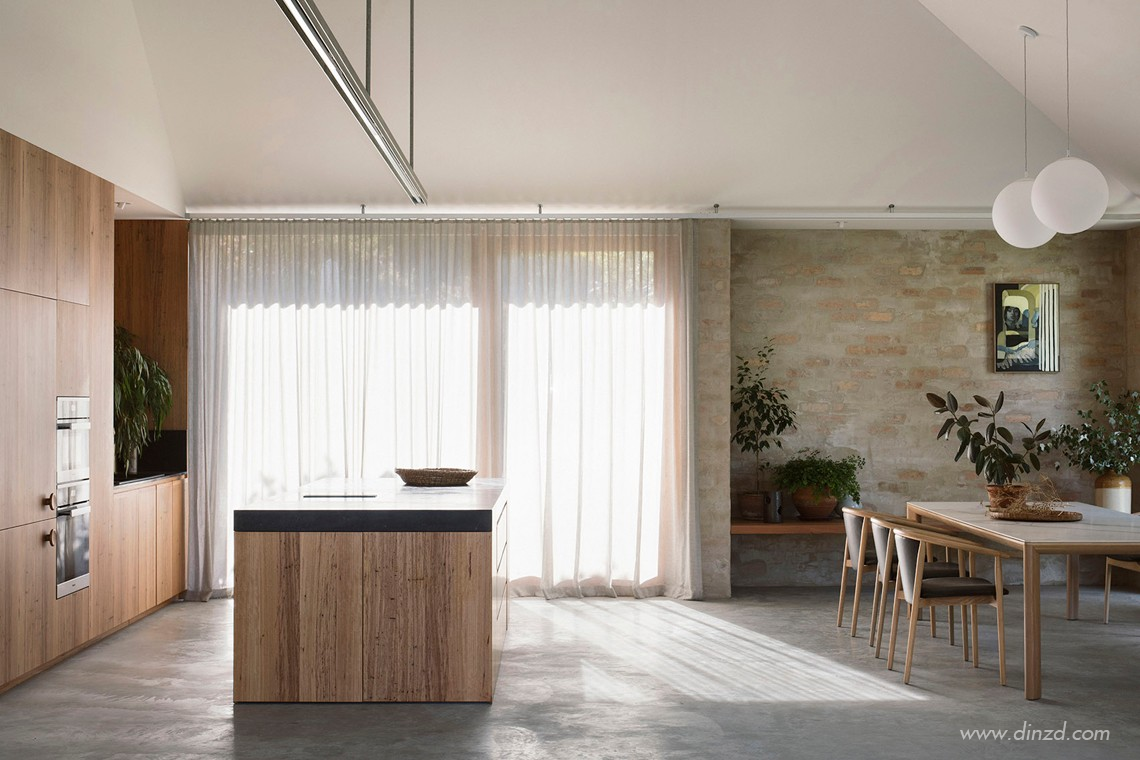
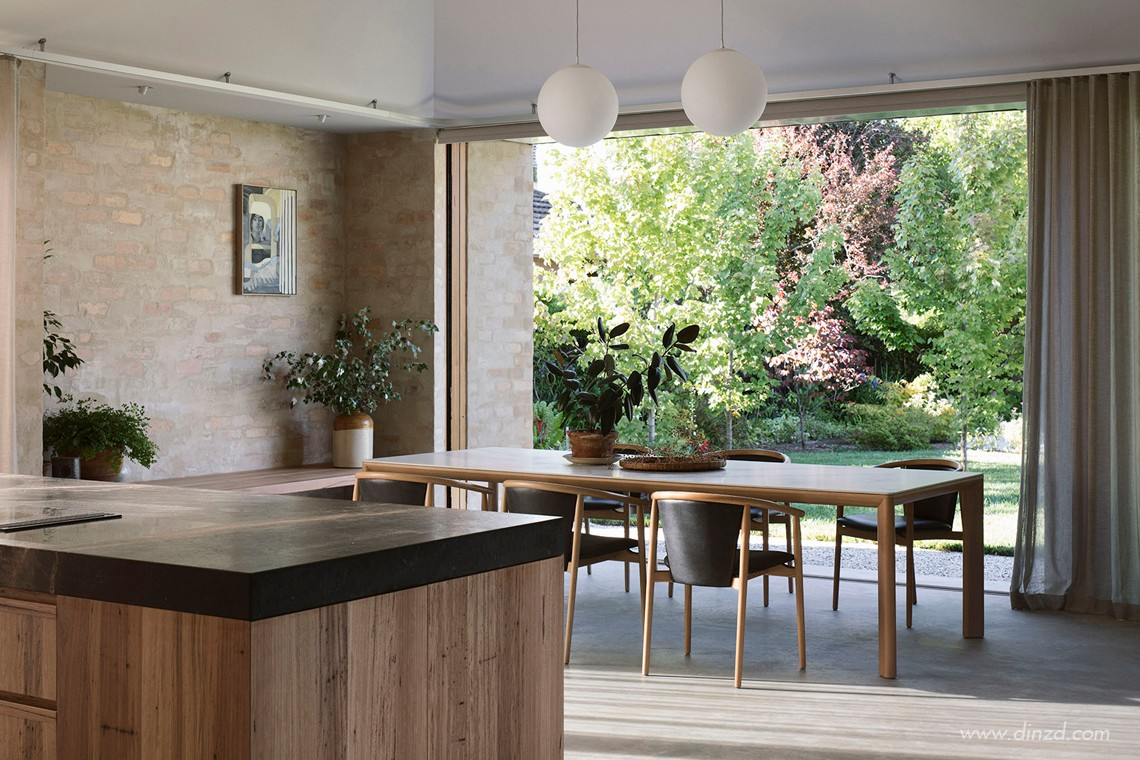
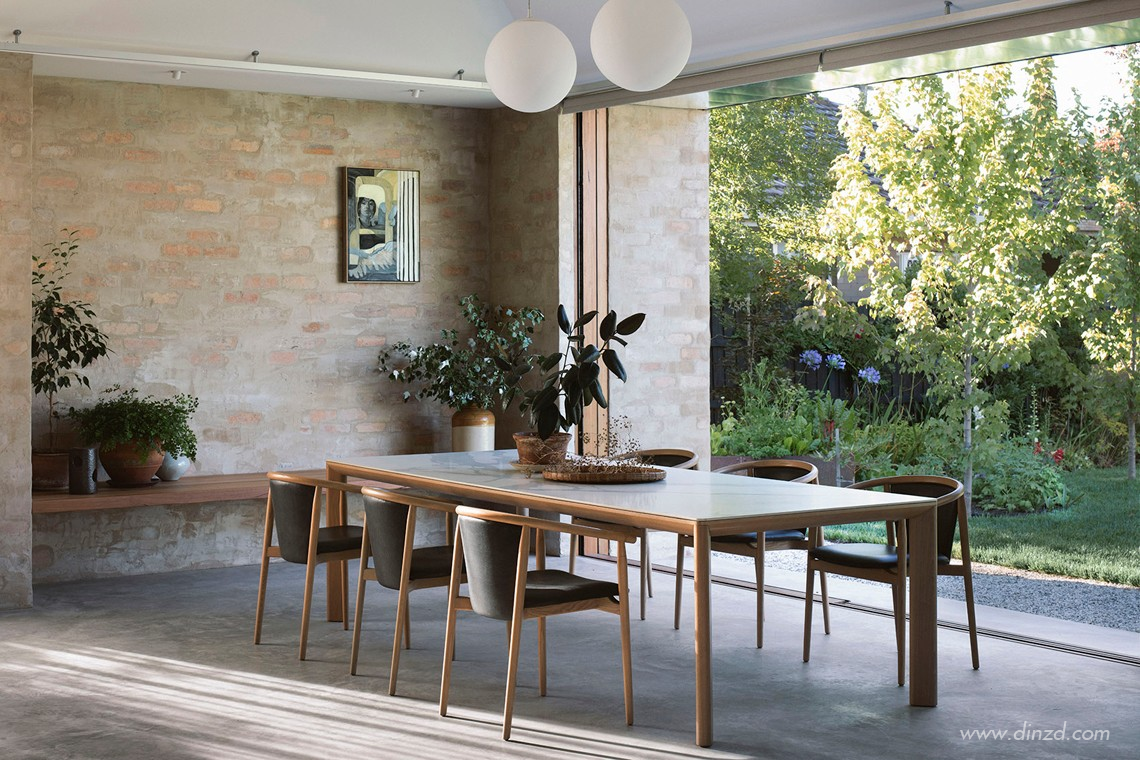
“住宅远超我们对‘小尺度’的预期。建筑虽小,但每个空间都给人以宽敞的感觉。从内到外,美丽的天然材料和富有质感的完成面与自然光线共同创造了一种微妙而温暖的色调,体现天色的变化与时间的流逝。”
Our home far exceeds our “down-size”expectations. Rather, an all-pervasive sense of spaciousness exists. Throughout, beautiful natural materials and textural finishes play with ever changing light to create a colour palette that is, at once, both subtle and warm as the day and time suggests.
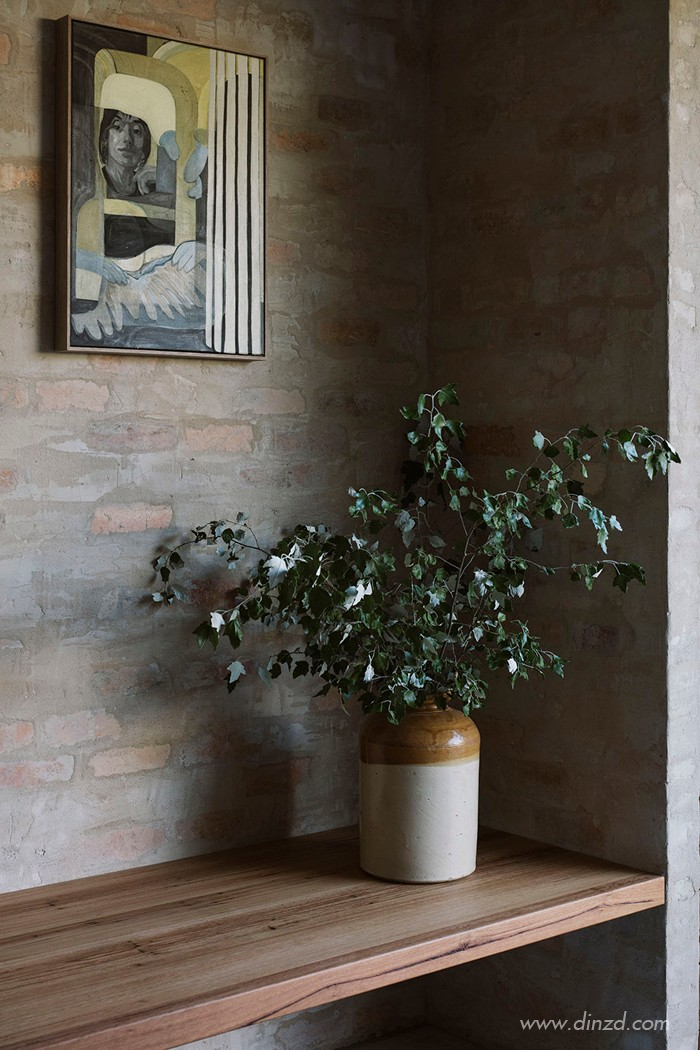
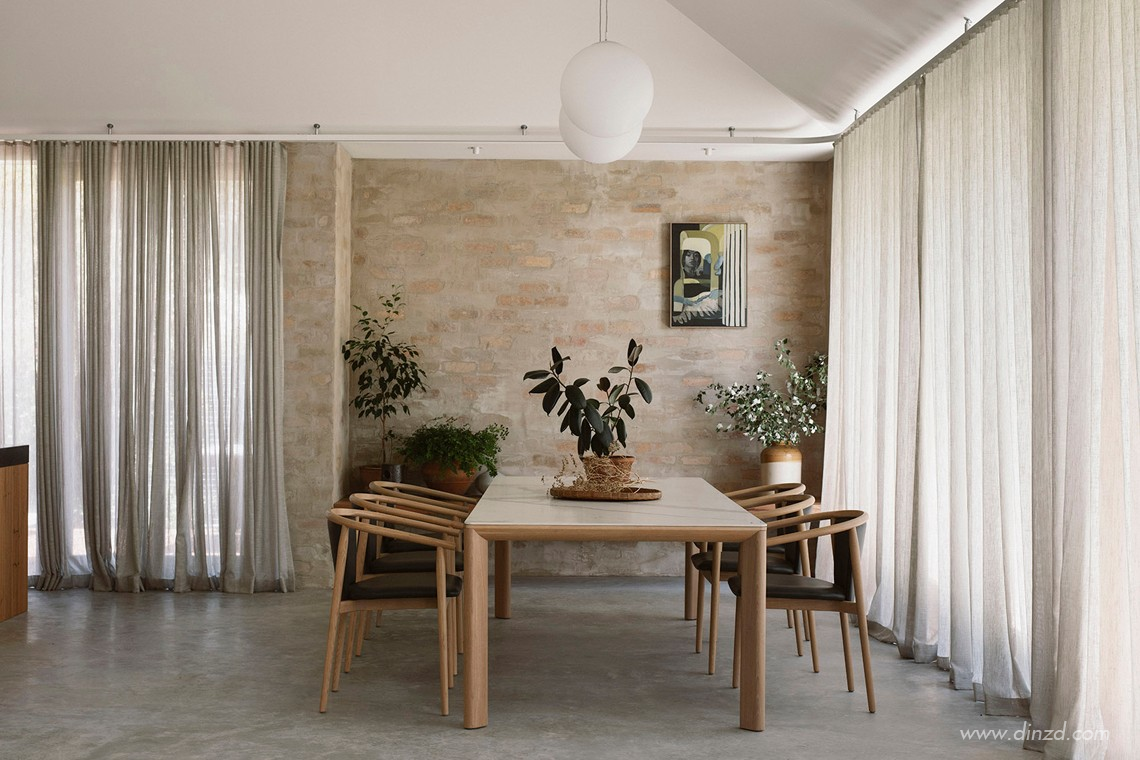
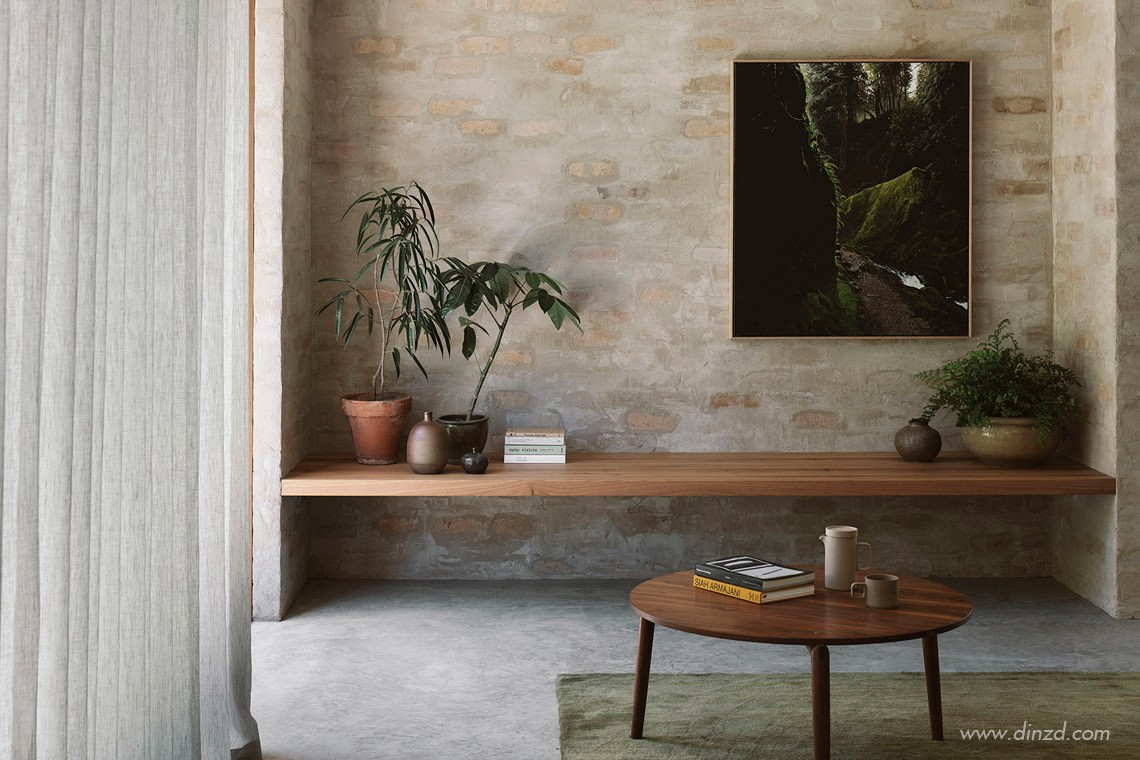
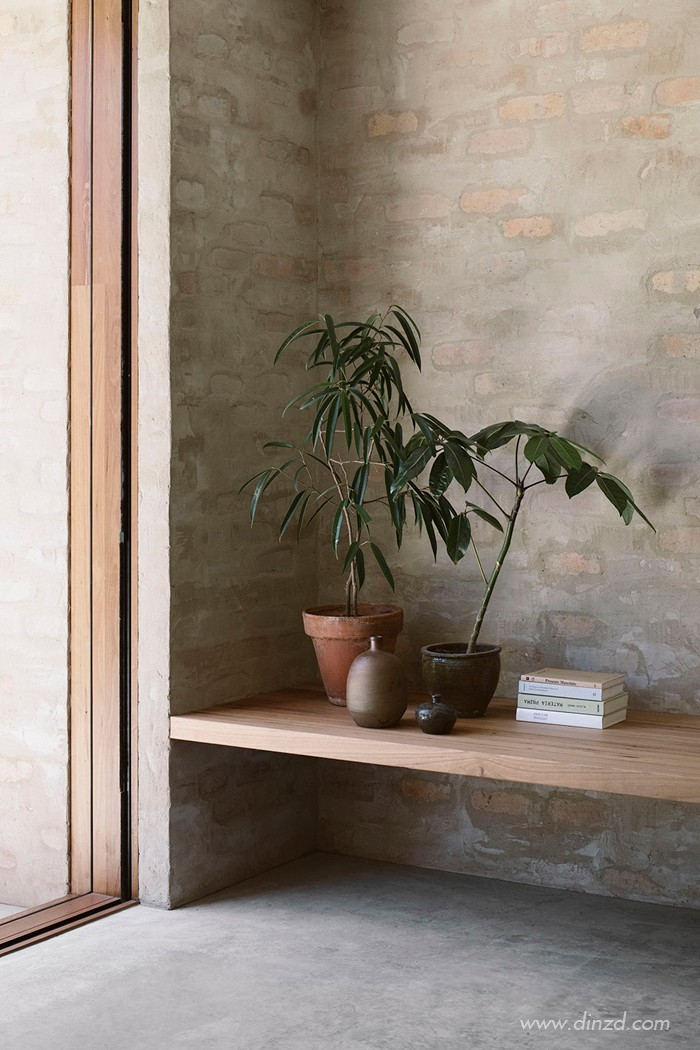
“每个房间都与室外相连,花园成为了人与自然互动的场所。变化的季节带来不断的沉思,使建筑拥有了无限可能。”
“Every room offers connection with outdoors. In this way the garden creates a prized interplay of humanity with nature. On-going contemplation driven by changing seasons promises infinite intrigue.”
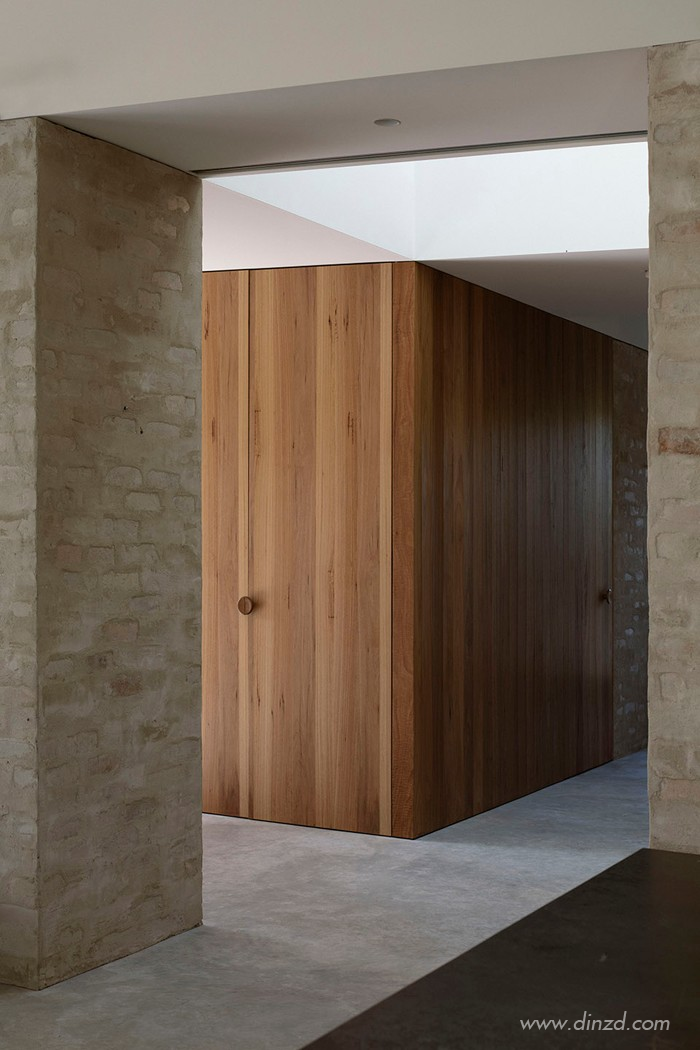
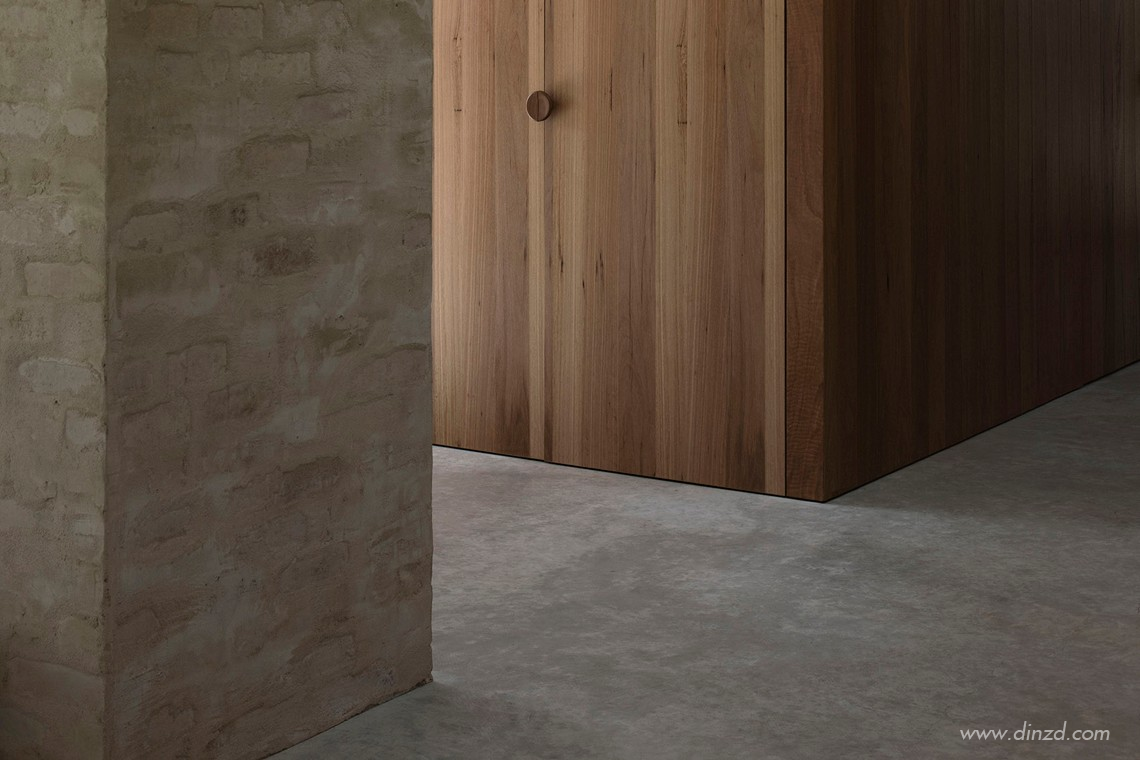
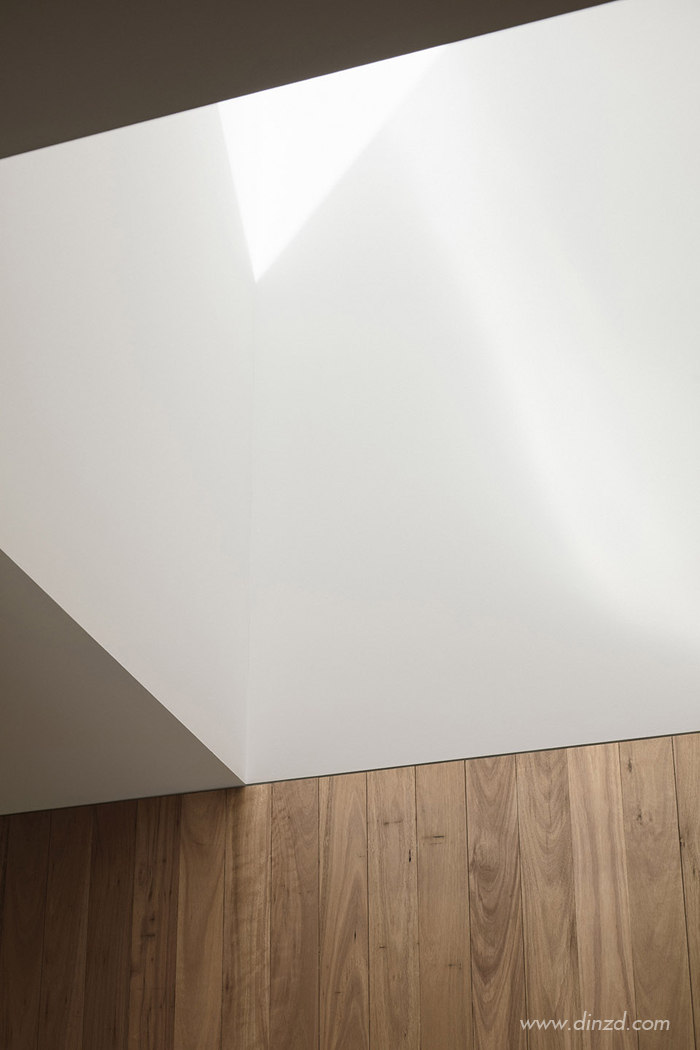
项目中使用回收砖墙、白色低碳混凝土地面和镀锌钢屋顶,气候和时间在材料表面上留下了不断变化的痕迹。设计利用精确的天花体块平衡不同材料,照亮每个空间。房屋未设置空调和任何机械制冷设备,而是通过朝向、通风、遮阳、蓄热体等手段调和室内温度,保证环境的舒适。在寒冷的月份里,人们可以使用一个空气交换热泵为地面加温。
Recycled and texturally finished brick walls, pale low-carbon (high SCM content) concrete floors, galvanised steel roofing are all used to reflect the changing effects of weather and time within the evolving patina of their surface. This celebration of material entropy is then balanced with the precisely folded, ceiling voids that define and light each of the spaces in the home. The house has no AC or mechanical cooling, and instead relies upon orientation, air-flow, shading and thermal mass to mediate internal thermal comfort. An air-exchange heat pump warms the floor slab when required in the cooler months.
设计希望建筑成为时间流逝的参照点。室内的房间成为光的容器,如同画布一般承载外界不断发生的变化。清晰的建筑形态使其成为了一个固定的恒量,衬托花园和使用者的改变,并随着年月增添风采。
Our ambition for the house is for it to act as a reference point to the passing of time. The internal rooms act as vessels for the changes of light, becoming a canvas for the theatre of change occurring outside. The clarity of its external architectural form situates it as a fixed constant to the garden and to the occupiers who will change, and grow and age through the seasons and years.
Edition Office是一家屡获殊荣的建筑工作室,总部位于墨尔本,由Kim Bridgland和Aaron Roberts于2016年创立.
通过执行其建造的工作和研究,该实践正在创建一系列的人物与建筑之间的故事和关系,所有这些都在对材质、空间和文化实践进行更深入的研究与尝试的结果。
|

































