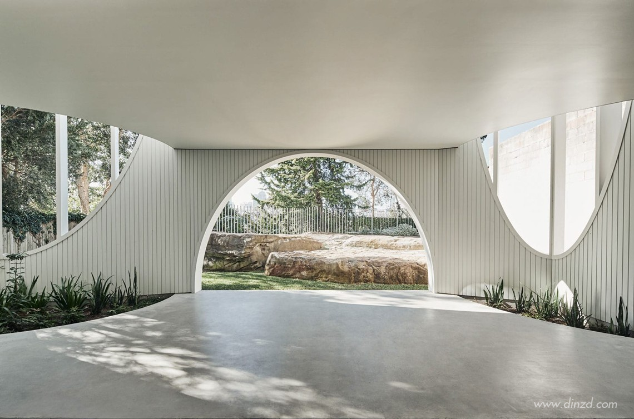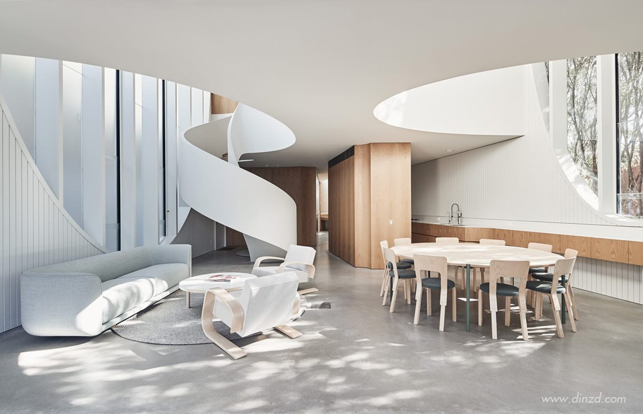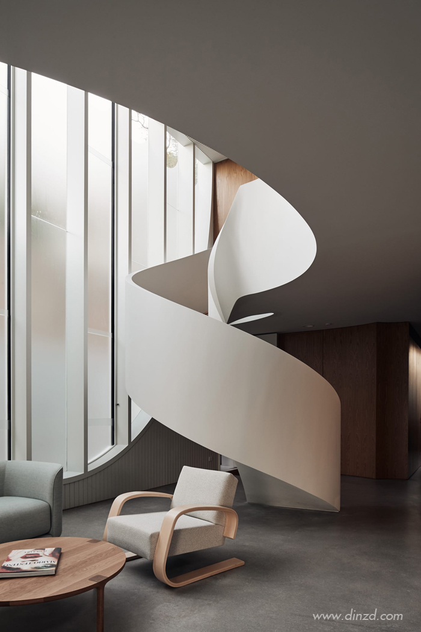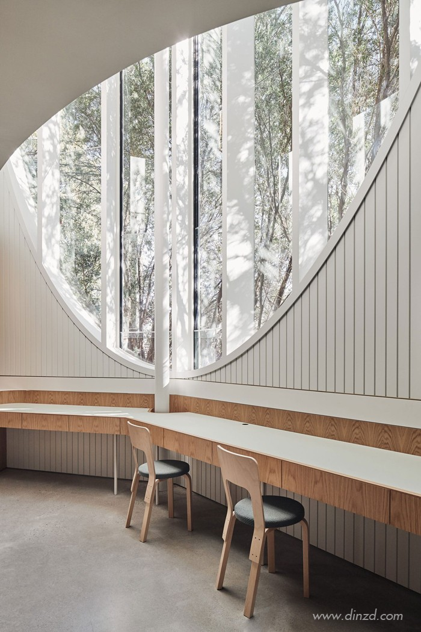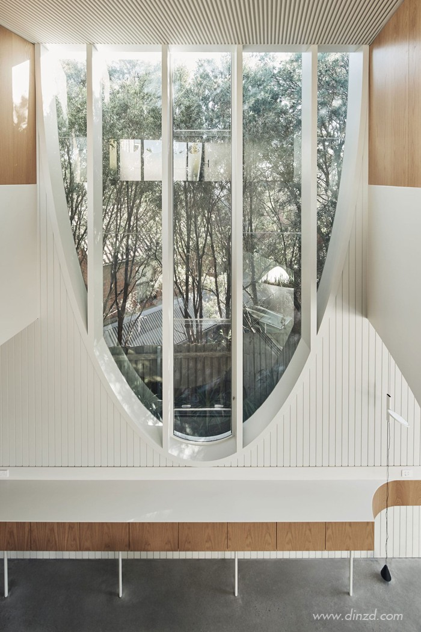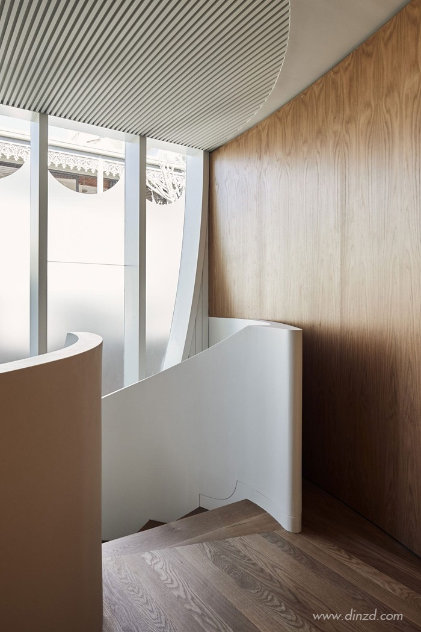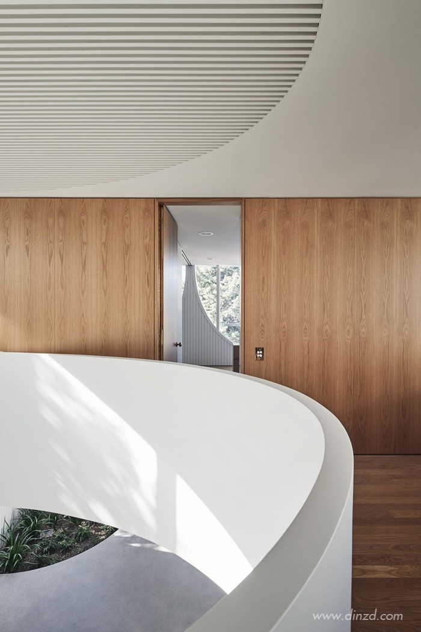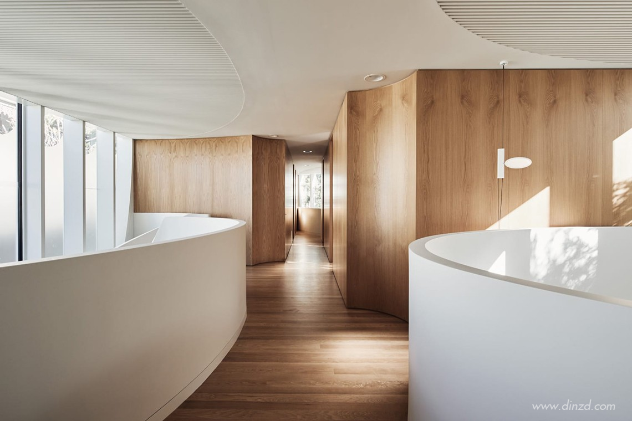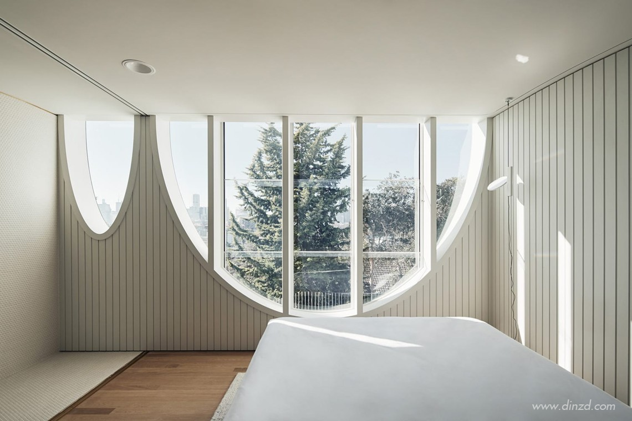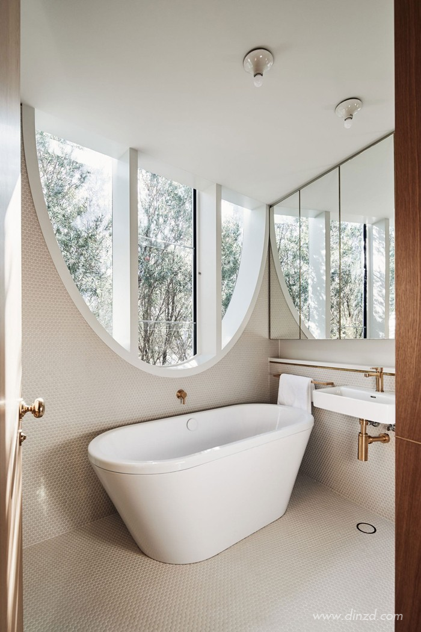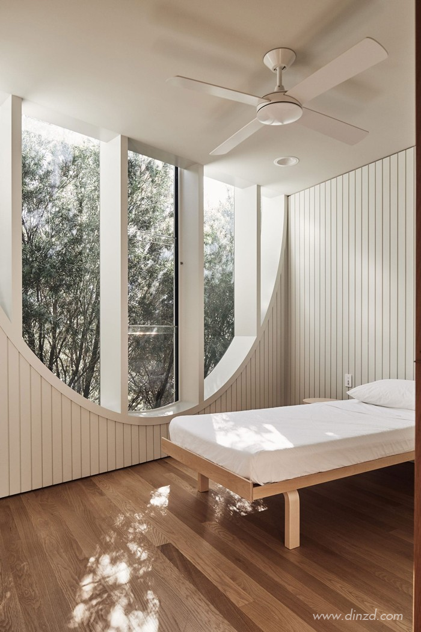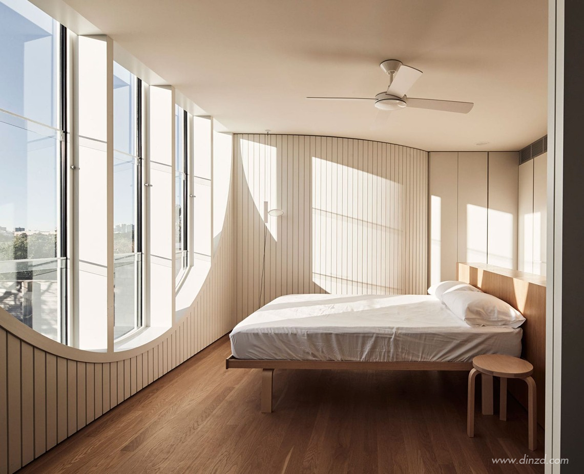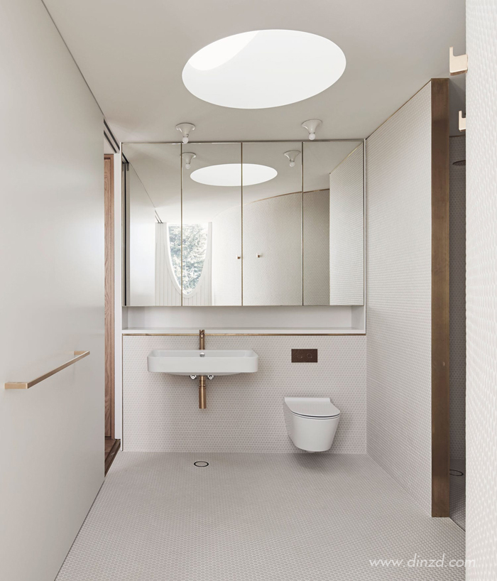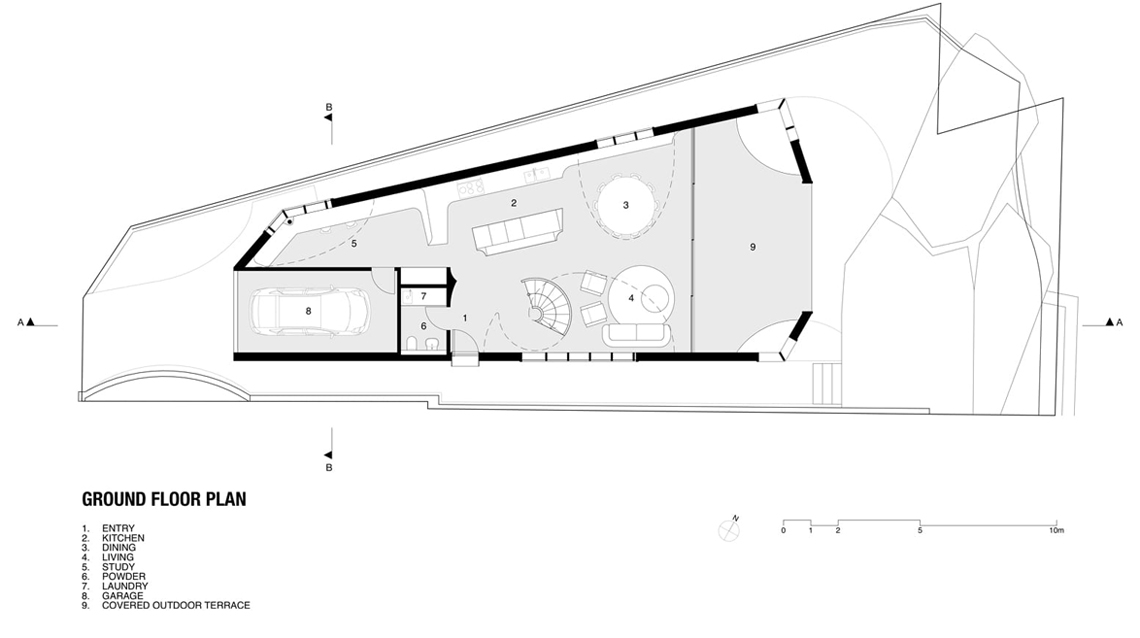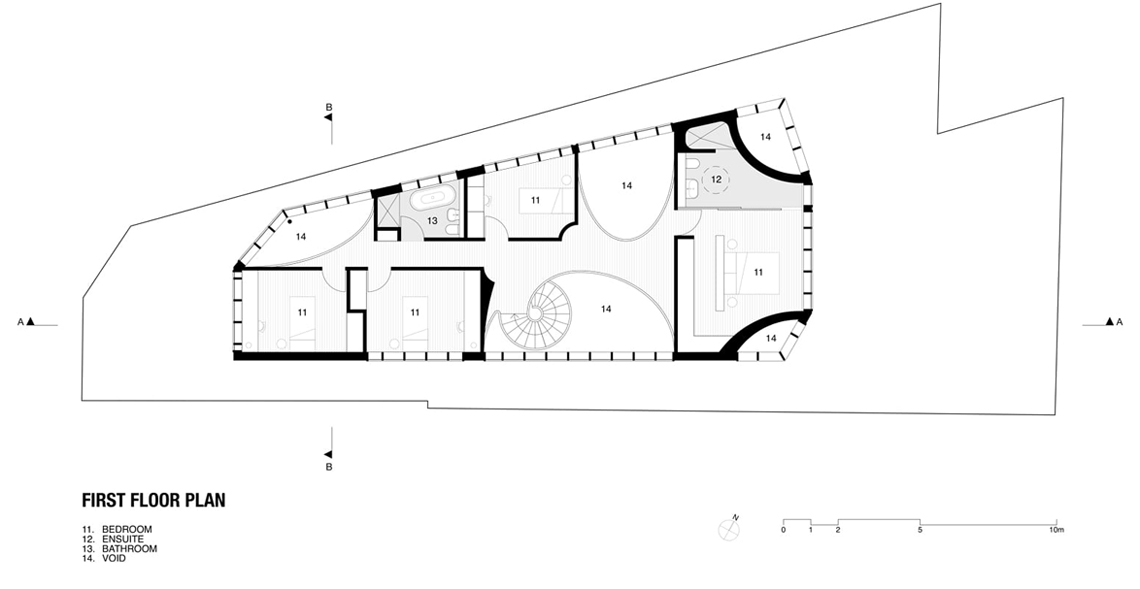Glebe住宅坐落在高高的砂岩悬崖之上,俯瞰悉尼的天际线。Chenchow Little Architects拆除了原有的破旧小屋,取而代之的是一个紧凑的现代居所。这个小场地的南面是维多利亚时代的露台,北面则是80年代的公共住宅。
In its inner-city namesake suburb, Glebe House sits elevated above a sandstone cliff overlooking the Sydney skyline. Chenchow Little Architects demolished the pre-existing dilapidated cottage and replaced it with a compact and contemporary two-storey four-bedroom home for a family of five. The small site is overlooked by a Victorian terrace to the south, turned toward a 1980s public housing to the north.
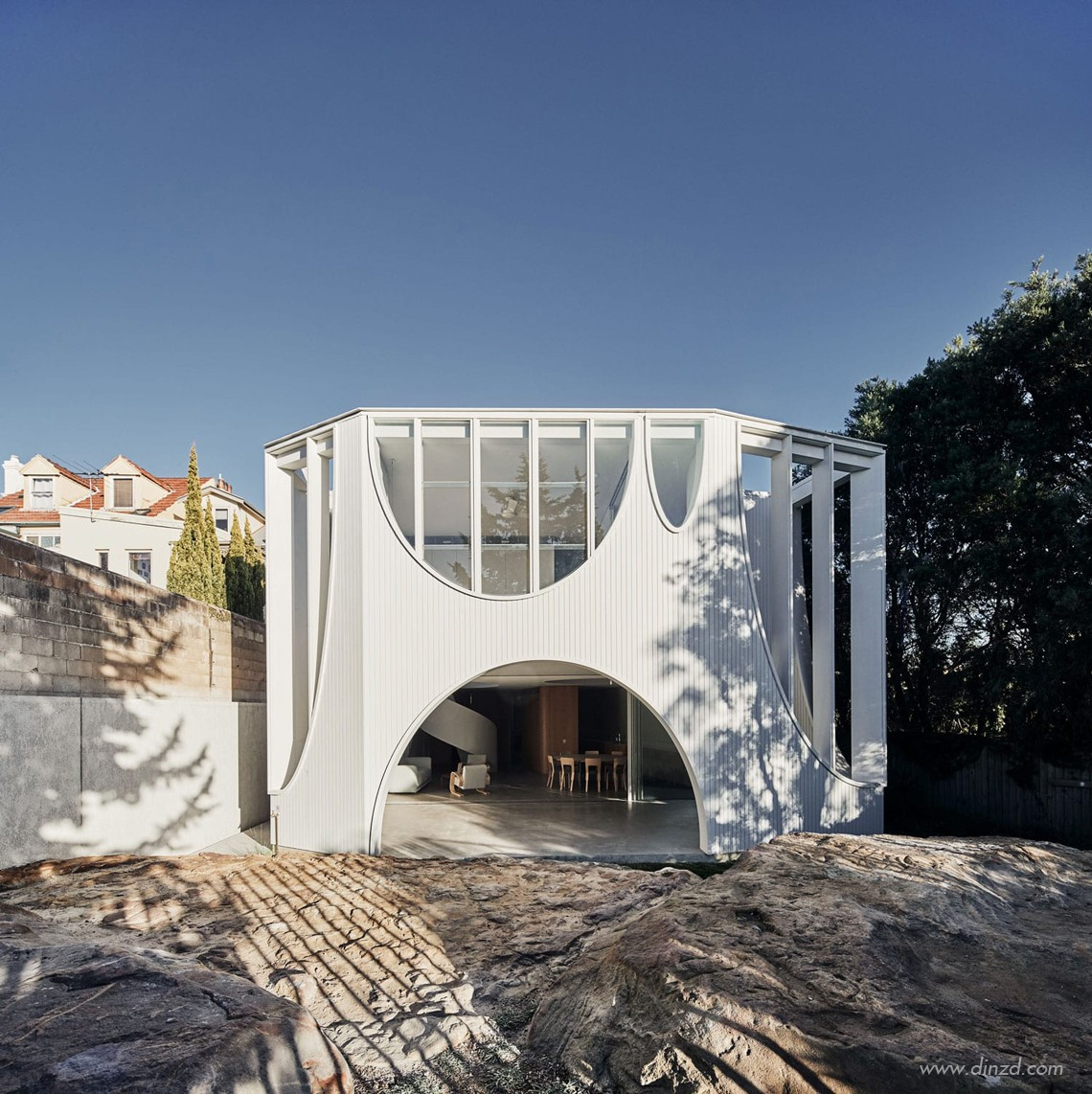
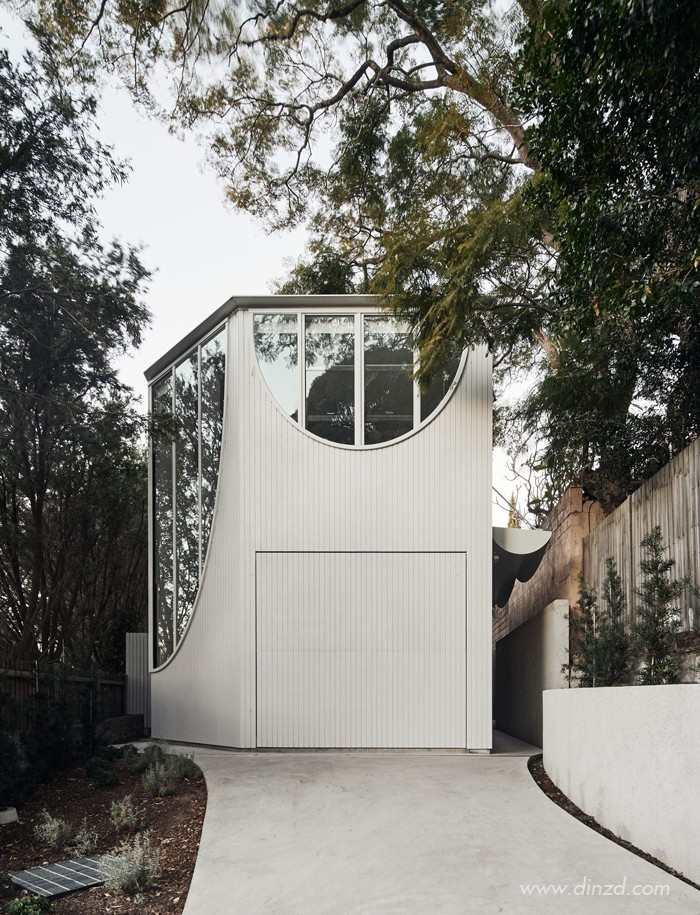
主立面上的拱形窗户与地板上的拱形开口对齐,在室内创造出三维的空间。双层通高的空间,最大化光线,增加空间感。一个引人注目的螺旋楼梯遵循内部空间的弯曲形式,进一步抵消了棱角带来的生硬感。
Arched windows on the main elevation align with arched cut-outs in the floor plate, creating three-dimensional internal voids within the interior. The double-height voids, in turn, maximise light through to the centre of the house, adding to the sense of space. An arresting spiral staircase follows the curved form of the central internal void and further offsets the angled perimeter.
场地受到各方的限制,最大限度地利用空间是最重要的。Chenchow Little通过偏移每个正面的最小缩进来控制塑造房屋立面,而相邻建筑限制了内部空间视野的宽度。 由此产生的楔形形式和平屋顶复制了三角形块体的几何形状。住宅的外部由拱形开口连接,参考了维多利亚住宅的入口门廊上看到的类似形状。
Maxing out available space within considerable site constraints and stringent planning controls was paramount. Chenchow Little have shaped the home’s irregular angled facades by the offset of minimum setback controls for each frontage, while the sight-lines from neighbouring windows limit the height of the building. The resulting wedged form and flat roof replicate the geometry of the triangular block. The exterior of the home is articulated with arched openings, referencing the similar shapes seen on the entrance porch of the neighbouring Victorian terrace house.
建筑的规模和位置让居民能够看到绿色,而不是看到周围的房产,创造了一种隐藏在大自然中的假象,而不是隐藏在郊区的现实。
Rather than view surrounding properties, the scale and positioning of the building allow the inhabitants to look out onto greenery, creating a deceptive impression of being more tucked away in nature than the suburban reality belies.
房屋内部和外部都铺设白色的木板,延续了该地区传统农舍的质感。大型拱形窗户还利用垂直的木质竖框作为结构支撑,既增强了立面的垂直度和节奏感,又有助于抽象化房屋的外墙。后方有顶棚的室外空间继续保持与内部的相同性,尽管拱形窗户没有上釉,垂直竖框设计为攀援植物提供支撑。
The house is clad both internally and externally with white painted vertical timber boarding, which replicates the materiality of the traditional cottages in the area. The large arched windows also utilise vertical timber mullions for structural support, reinforcing the verticality and rhythm of the cladding while helping to abstract the facades of the home. A covered outdoor space to the rear continues the same materiality of the interior, though with arched windows that remain unglazed and vertical mullions designed to provide support for climbing plants.
|











