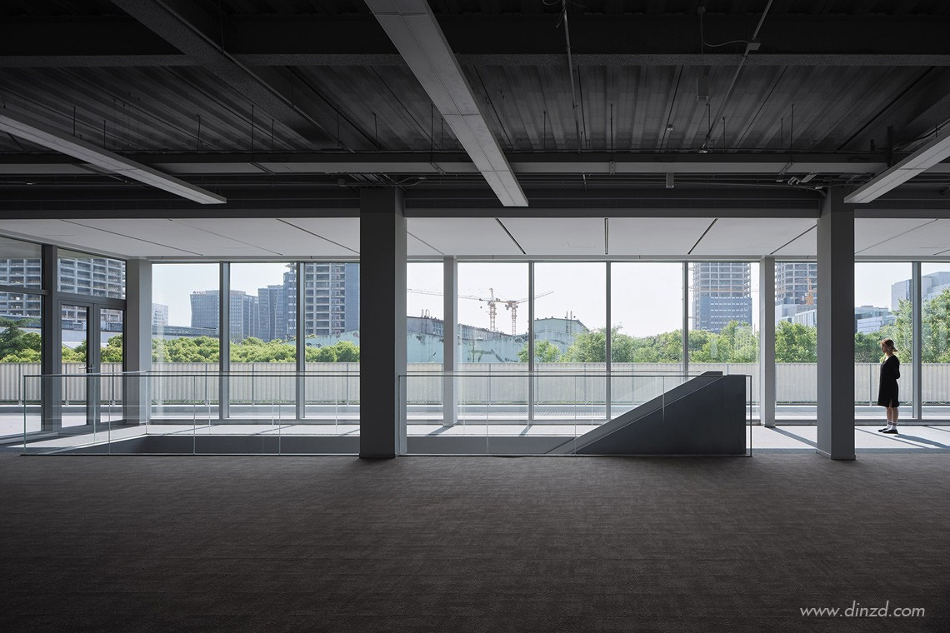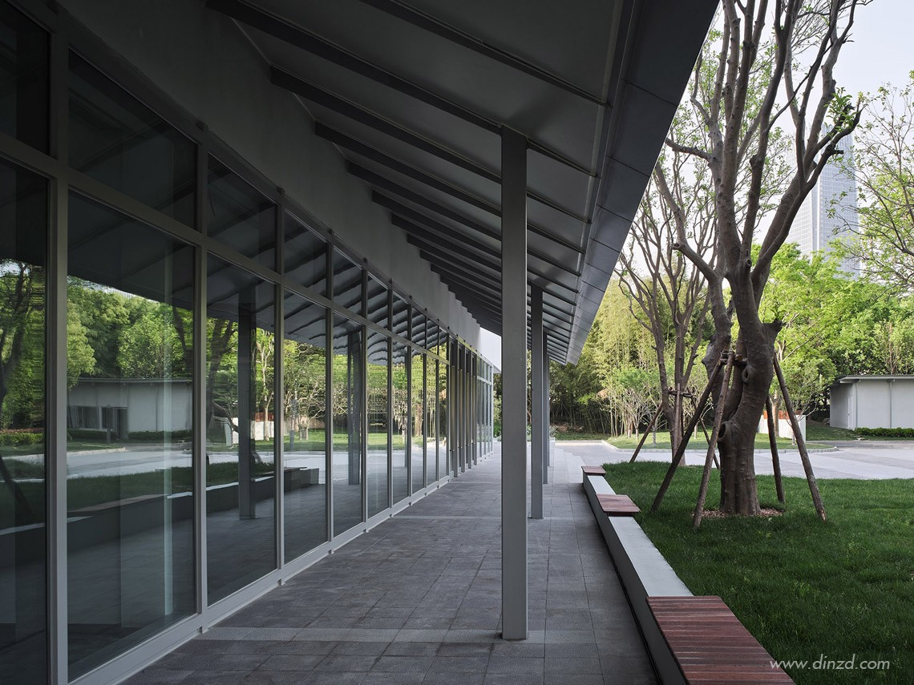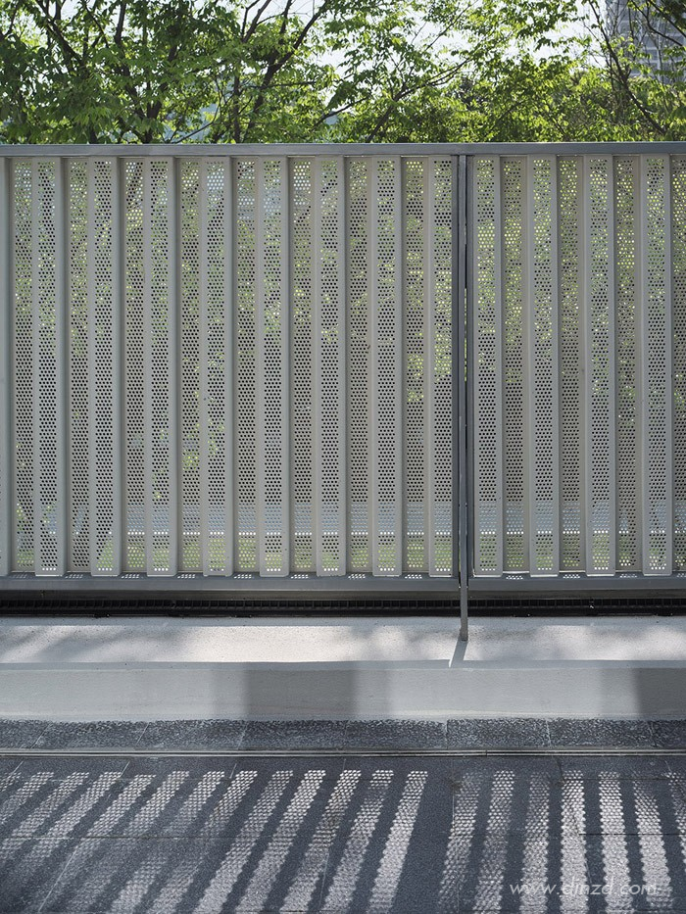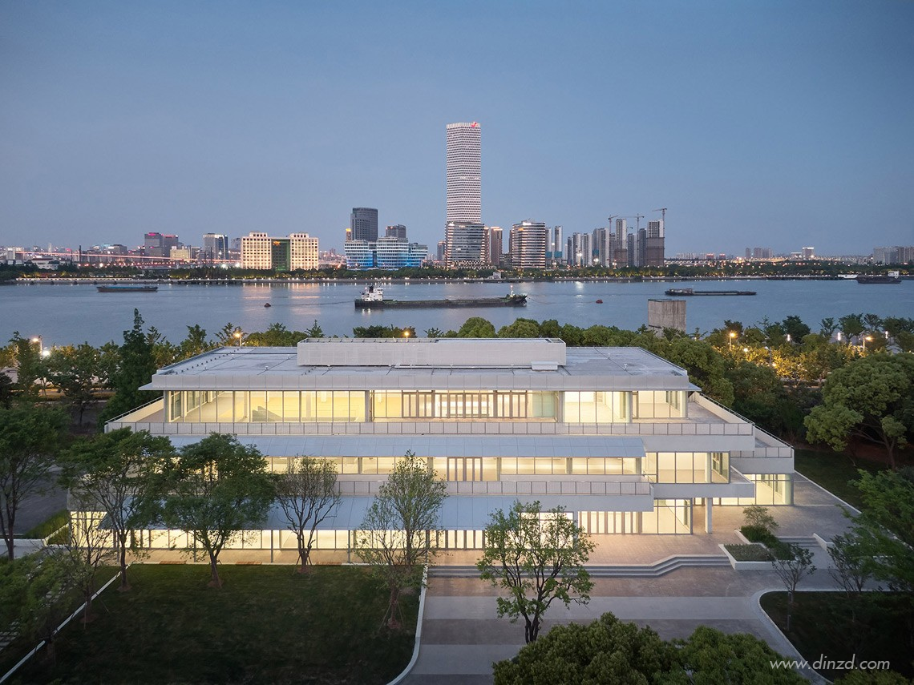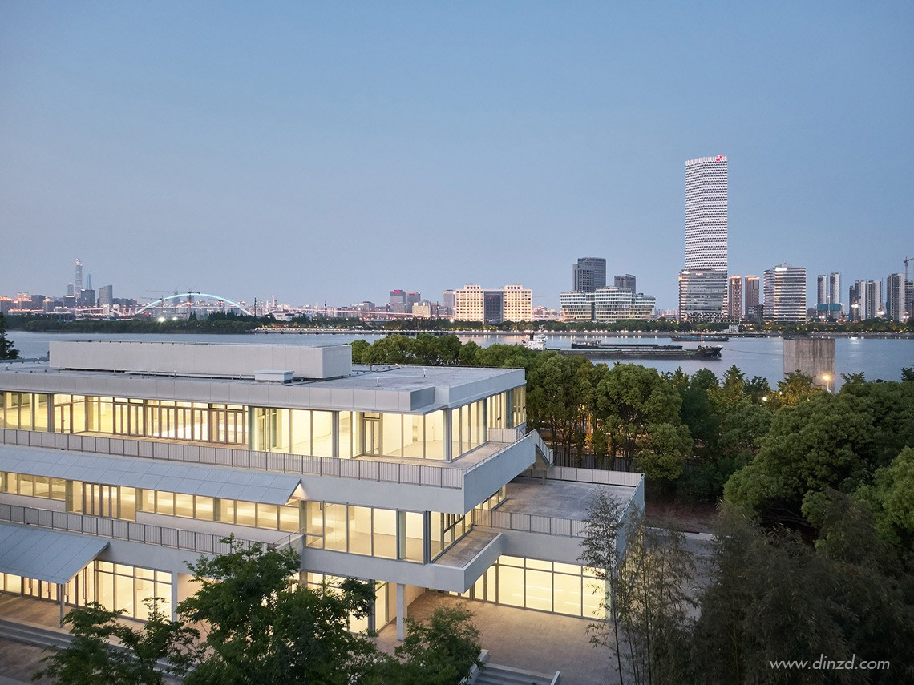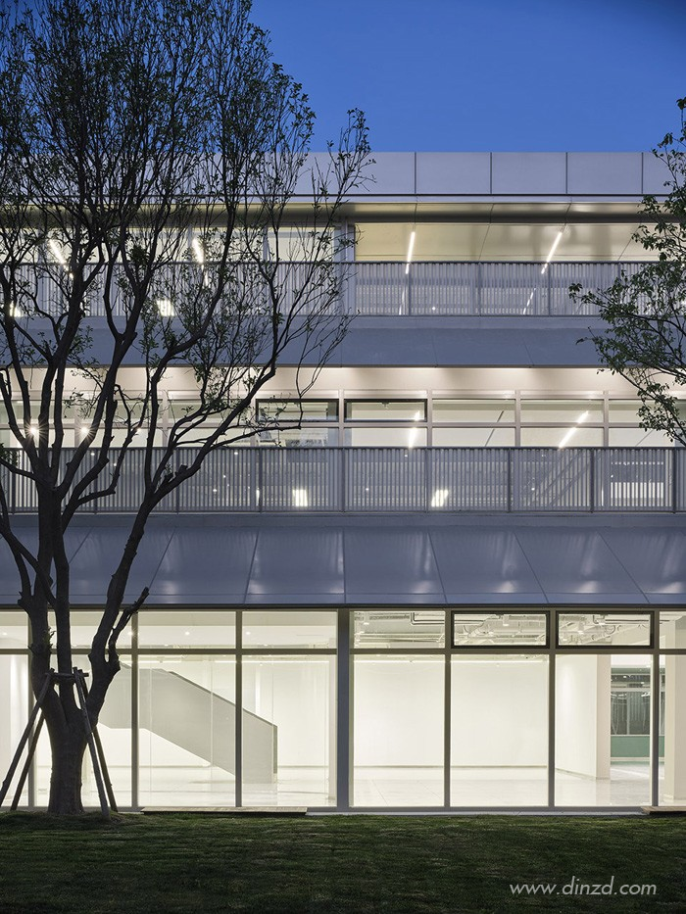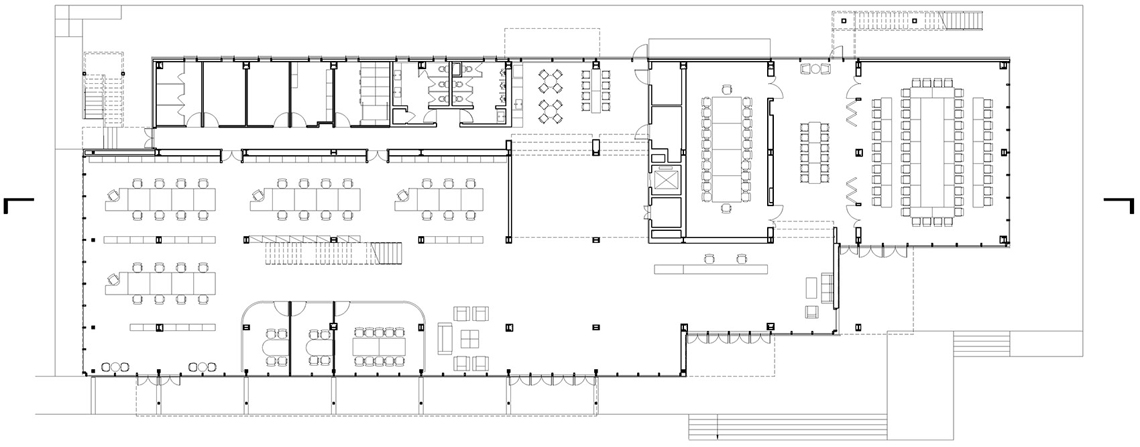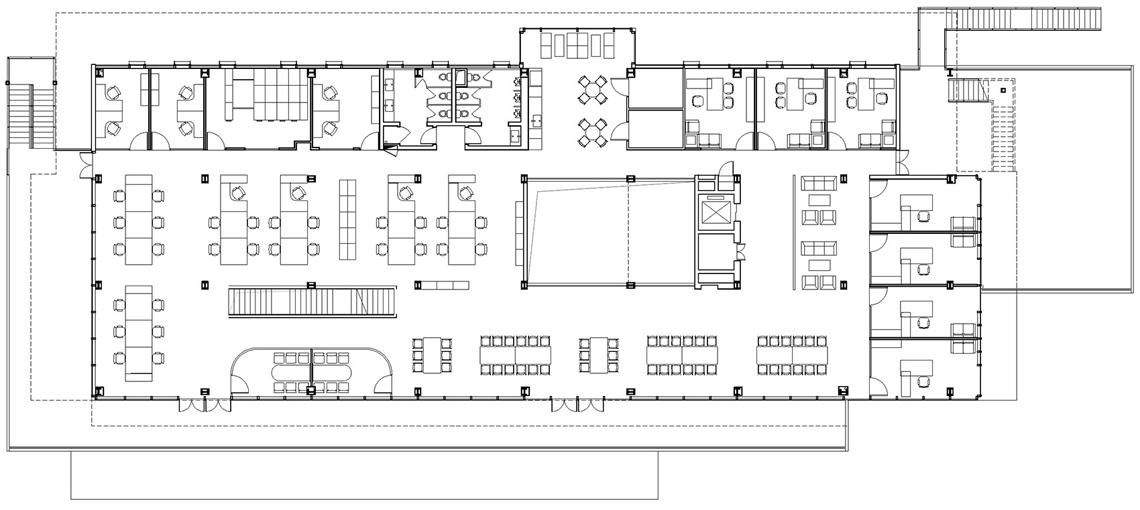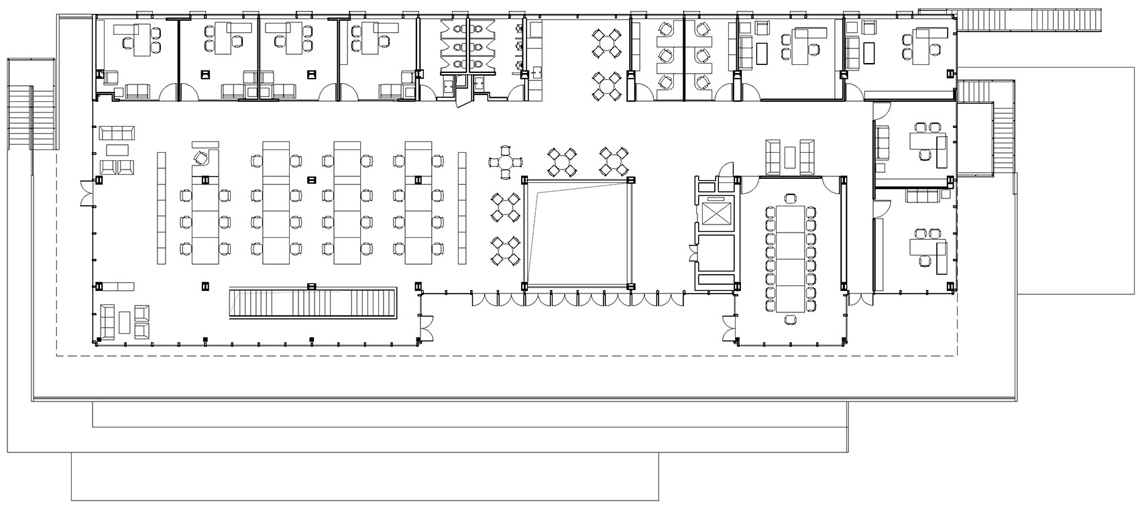|
\n
西岸办公楼位于上海徐汇滨江,毗邻西岸艺术中心,与黄浦江一路之隔,东侧可眺望江景。场地内乔木高大,主要为柚子和香樟。江风很大,树木的窸窣摇摆和室内的昏黄,是进入场地的第一印象。
Westbund Development Group Headquarter locates on the West Bund of Shanghai, adjacent to Westbund Art Center, looking at Huangpu river on its east. The site is packed with lush trees, such as pomelo and camphor. Heavy wind, rustling trees and dim light make up the impression of site.
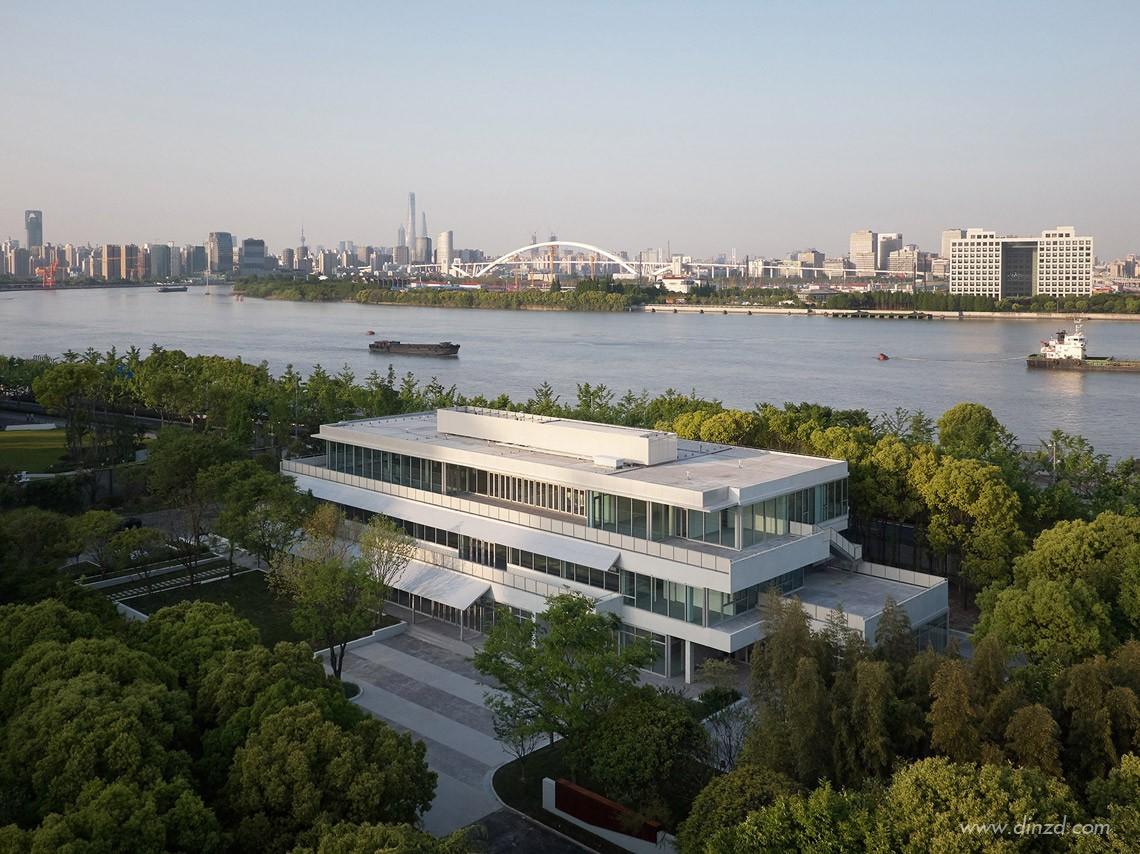
原有建筑建于2008年,面积2000平方米,主体二层,局部三层。钢结构框架,柱网6米X6米,东西三跨,南北八跨,主入口位于西侧。立面被棕色竖向铝方通覆盖,外加东侧乔木过密,室内昏暗。中庭与流线结合薄弱,缺乏对光线和活动的引导。
The existing building was a two-story steel structure built in 2008. The floor area was 2000sqm and the grid’s dimensions were 6X6m. The major entrance was on the west side. The facade was covered by brown aluminum louvers. Dense landscape, vague circulation and isolated atrium render the interior illegible.
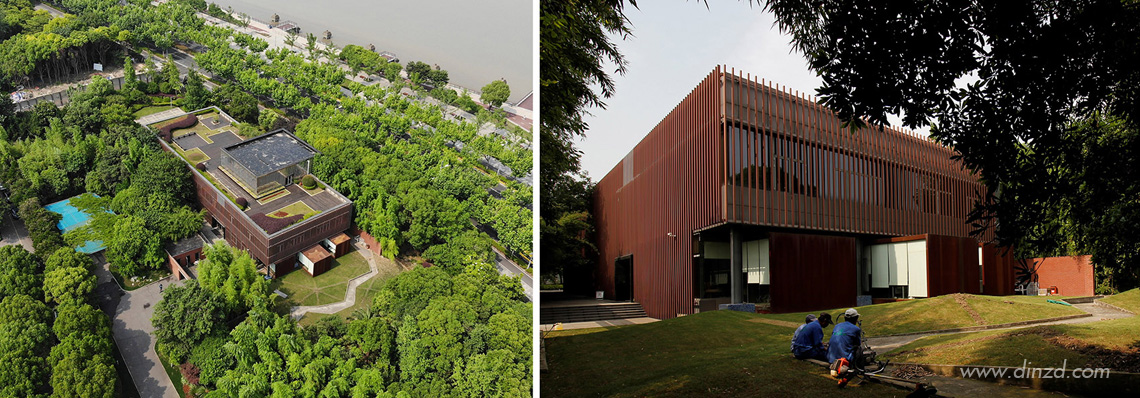
过去20年间西岸的建成环境和滨水空间经历了剧变。原有的建筑形象和室内空间已无法适应当今总部办公的使用需求。改造要求增加使用面积,以容纳更多共享工位、讨论室和大会议室。希望改变政府办公固有的封闭森严的形象,体现融合与交流。
Past two decades witness the dramatic mutation of the building environment and waterfront space on Westbund. The existing condition fails to meet the need of today’s headquarter office. The renovation aims to change the severe and hierarchical image of state-owned office into a friendly environment encouraging share and communication.
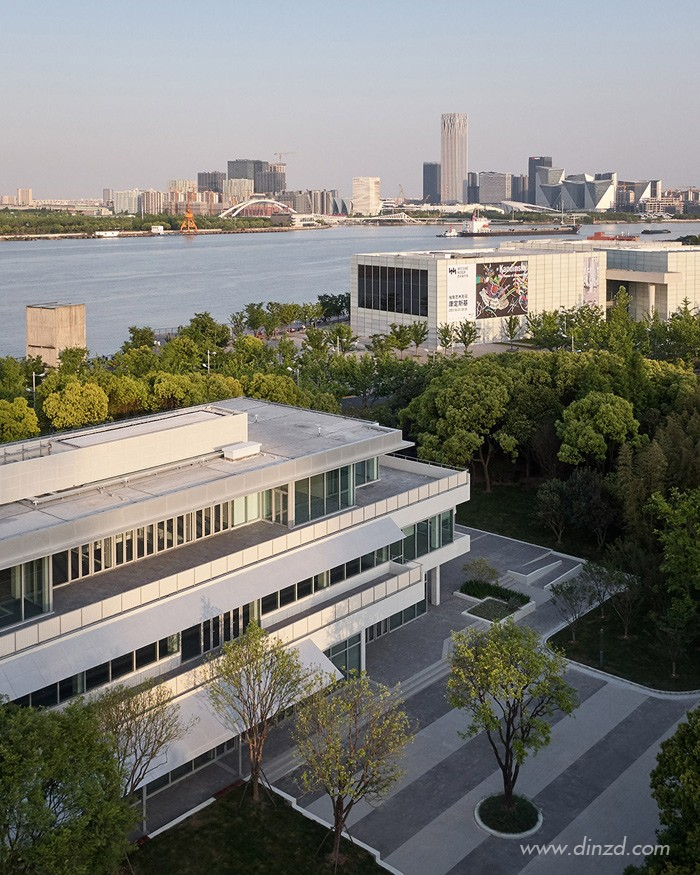
考虑到建筑临江的视野和丰茂的植被,直觉这应该是个强调水平向的玻璃房子。在概念阶段多轮比较后,我们选择了室外平台多方向挑出,形成类似三层盒子堆叠的方案。
Considering the view to Huangpu river and lush vegetation, the building is imagined as a glass house emphasizing its horizontal quality. Terraces stretches out from existing structure towards landscape on different directions, thus become a massing composed of stacking boxes.
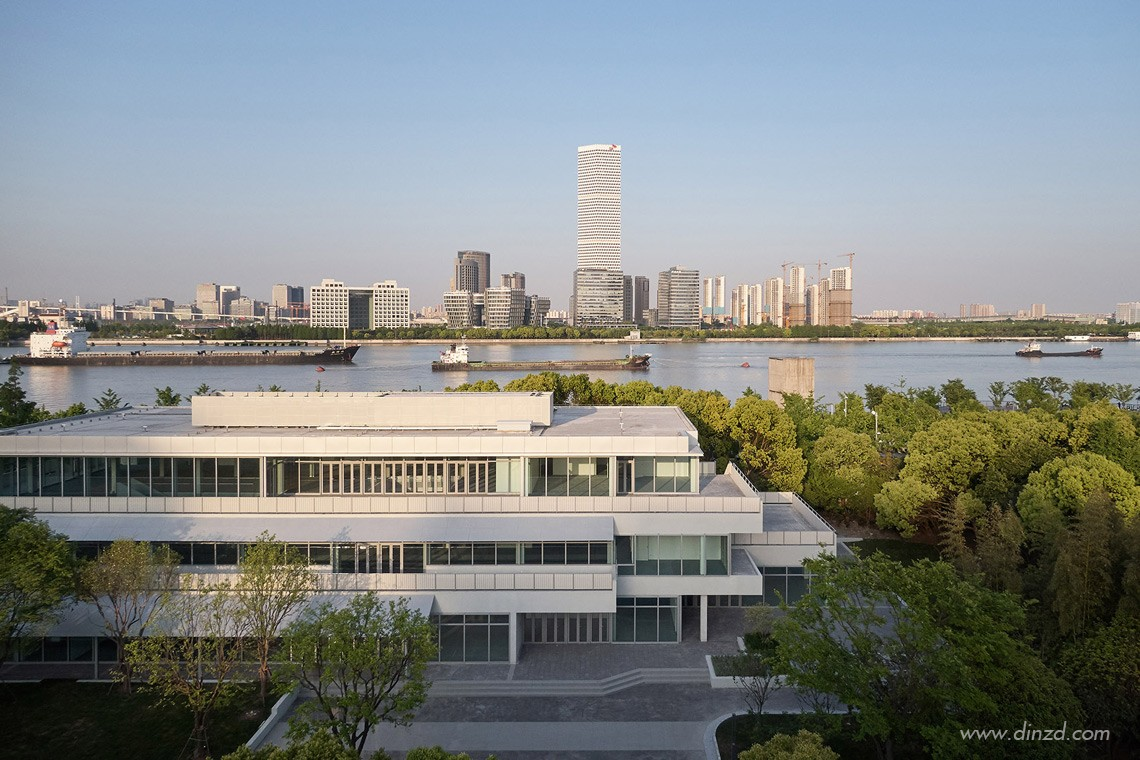

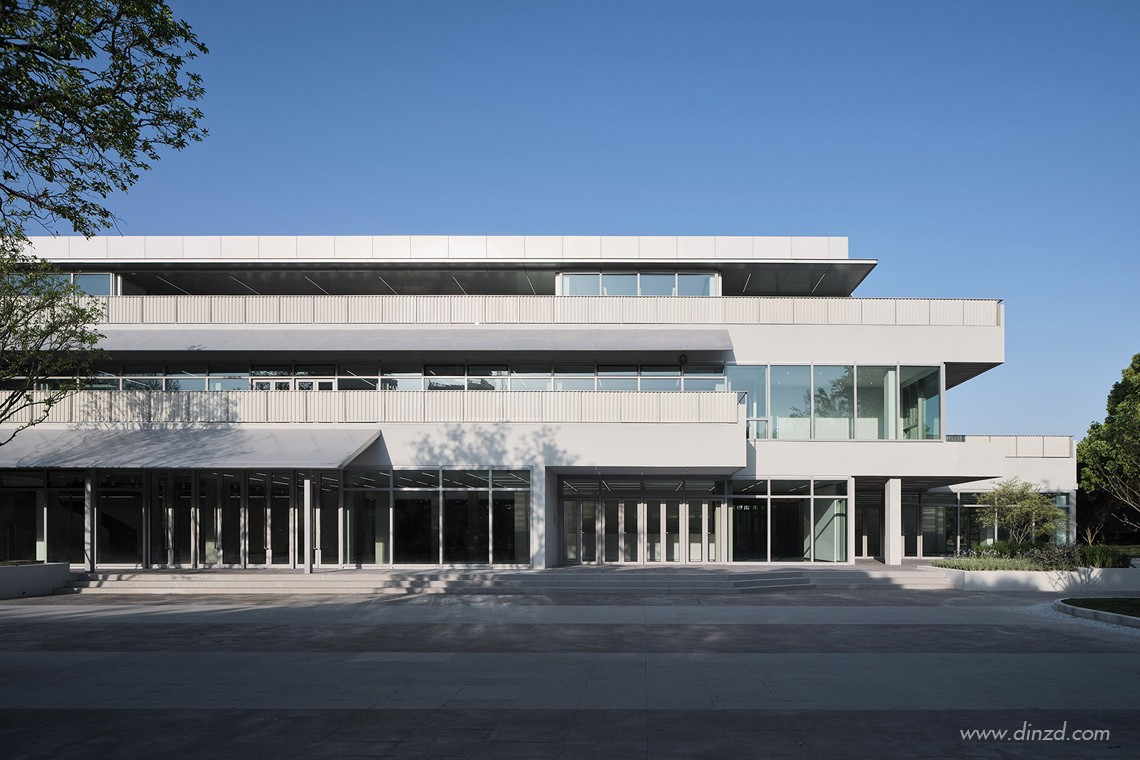
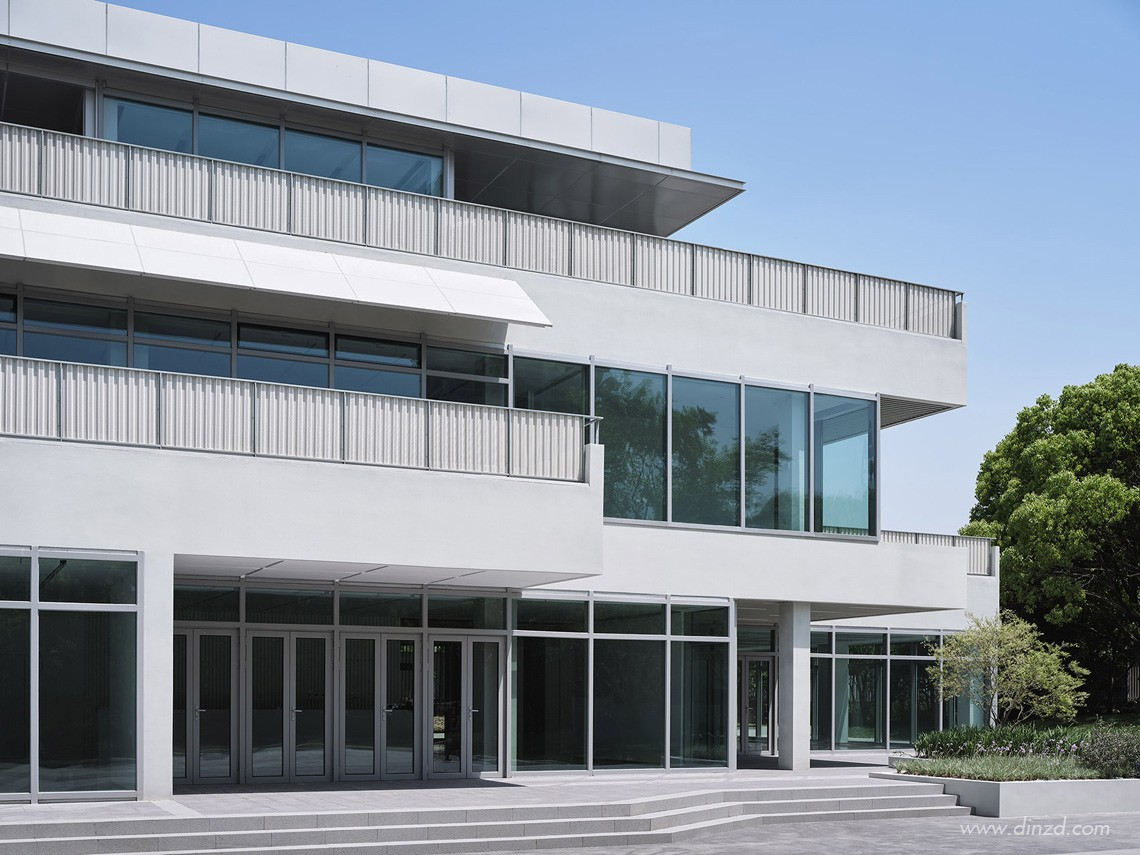
它有效整合了诸多方面的需求:首先,平台在各个方向上提供了与植物和江景直接对话的机会,也是办公休憩或举办活动的户外场所。其次,体量进退是改造中效果明显且相对经济的手法;通过对空间的强化,有意识地弱化材料和细部因造价或工期造成的不足。最后,为控制造价,建筑面积控制在无需安装喷淋的3000平方米,这对于内部是略微局促的,而露台是延展空间又不增加面积的有效手段。
This gesture mediates various factors on the site. First, terraces provide easy access to outdoor space responding to its surroundings. Moreover, the manipulation of volume is an efficient way to enhance form and space while conceal flaws in details. Finally, the floor area is less than 3000sqm to avoid sprinkle system, which is quite limited. Terrace helps to extend the floor from interior to exterior while not adding to area.
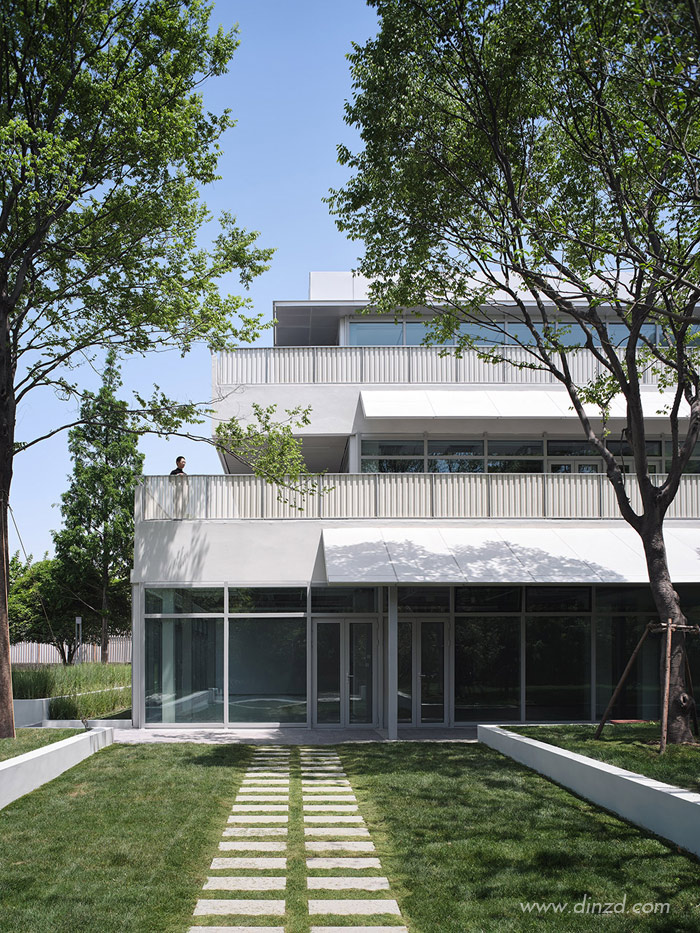
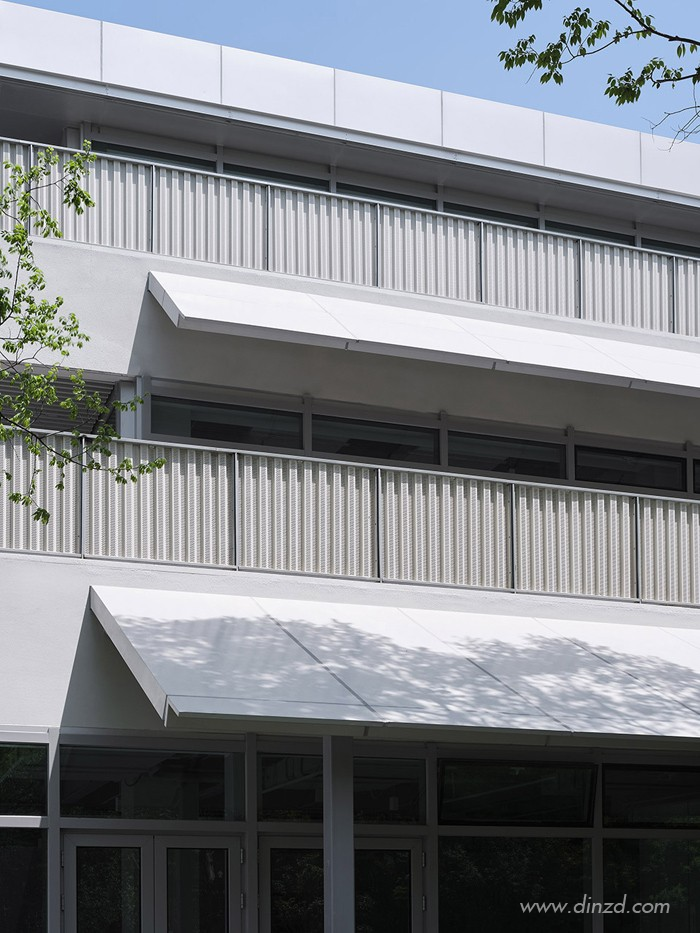
改造考虑以最少的动作达到变化最大的效果:底层向南拓出10米的会议室,向西增加半跨,二层基本不变,三层向东悬挑半跨。由此在最为显著的西南角形成明显的体量错动。基于露台的概念,我们进一步将室内垂直流线往外抛出。除了必要的电梯和管井,避免在内部布置楼梯间,为室内争取更多的可用面积和透明性。尽管建筑的南北向有60米长,通过室外楼梯与露台结合,实现了灵活有效的疏散,将对室内平面布置的影响降到最低。曲折变化的疏散梯本身也成为外立面上增强视觉表现和行走体验的重要元素。
Based on the idea of terrace, evacuation circulations are arranged on exterior to keep the interior intact and free. The peripheral terrace adds to the flexibility of circulation in this 60m long plan. The twisting and winding stairs enhance formal expression and promenade experience.
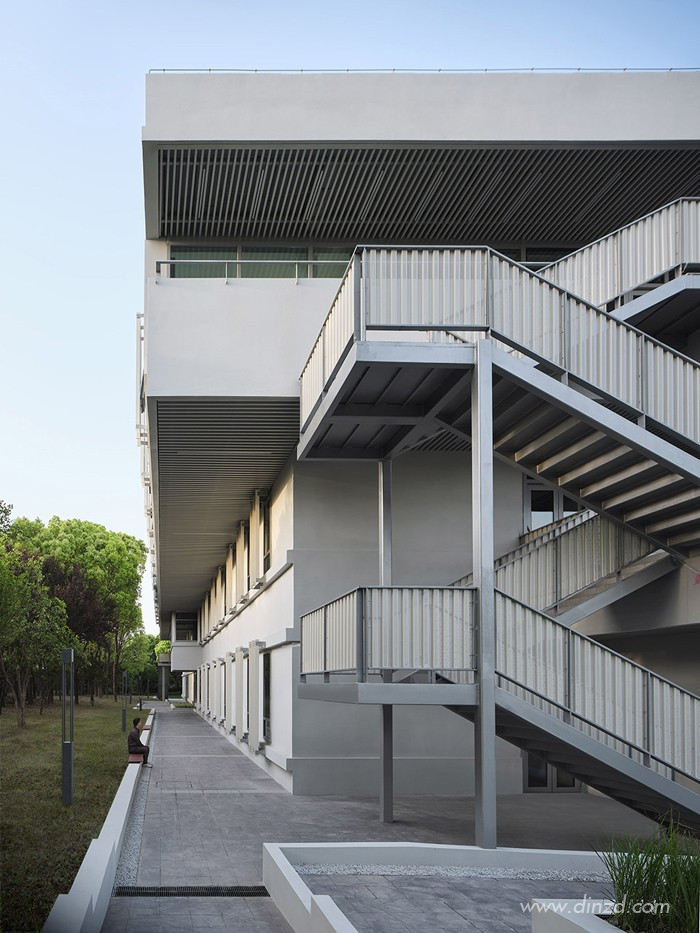
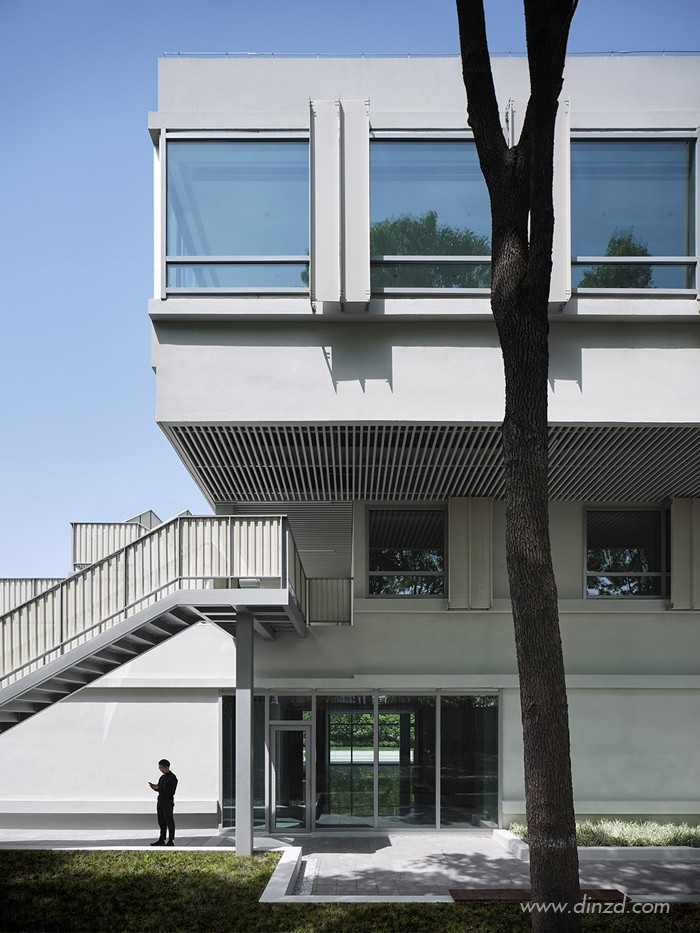


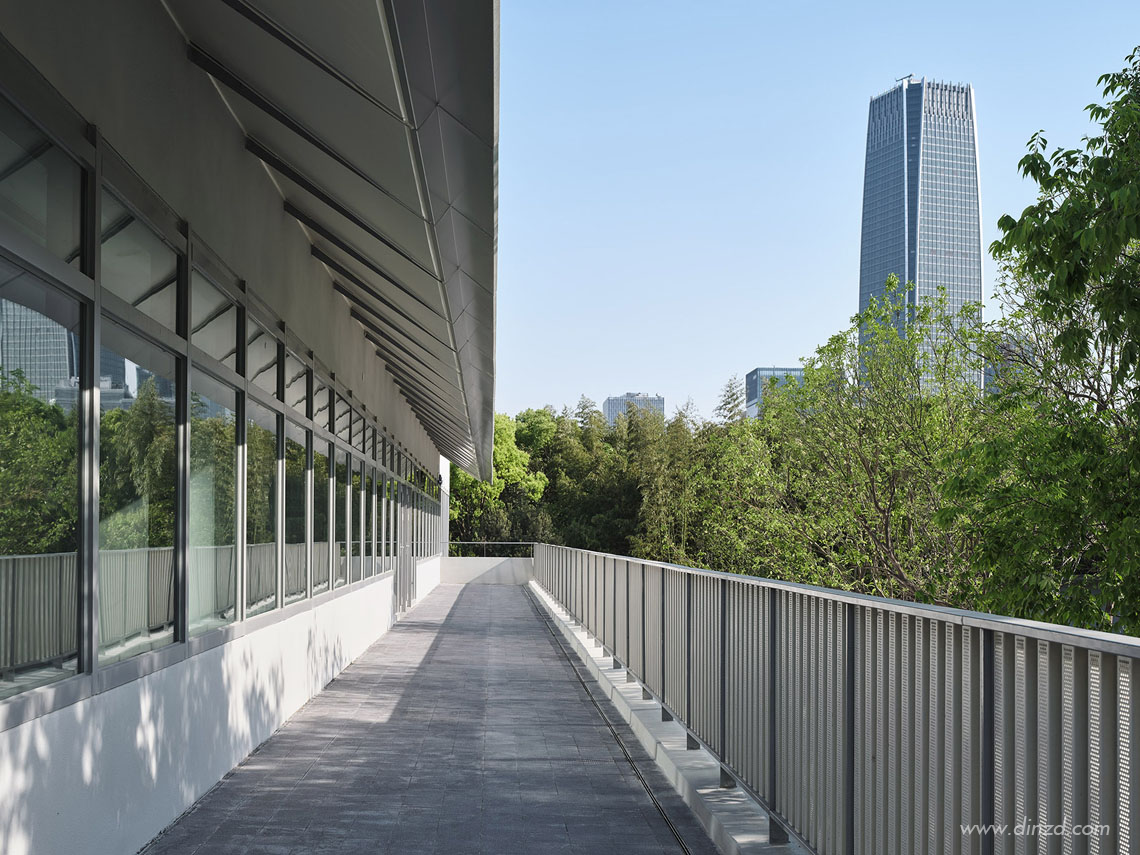
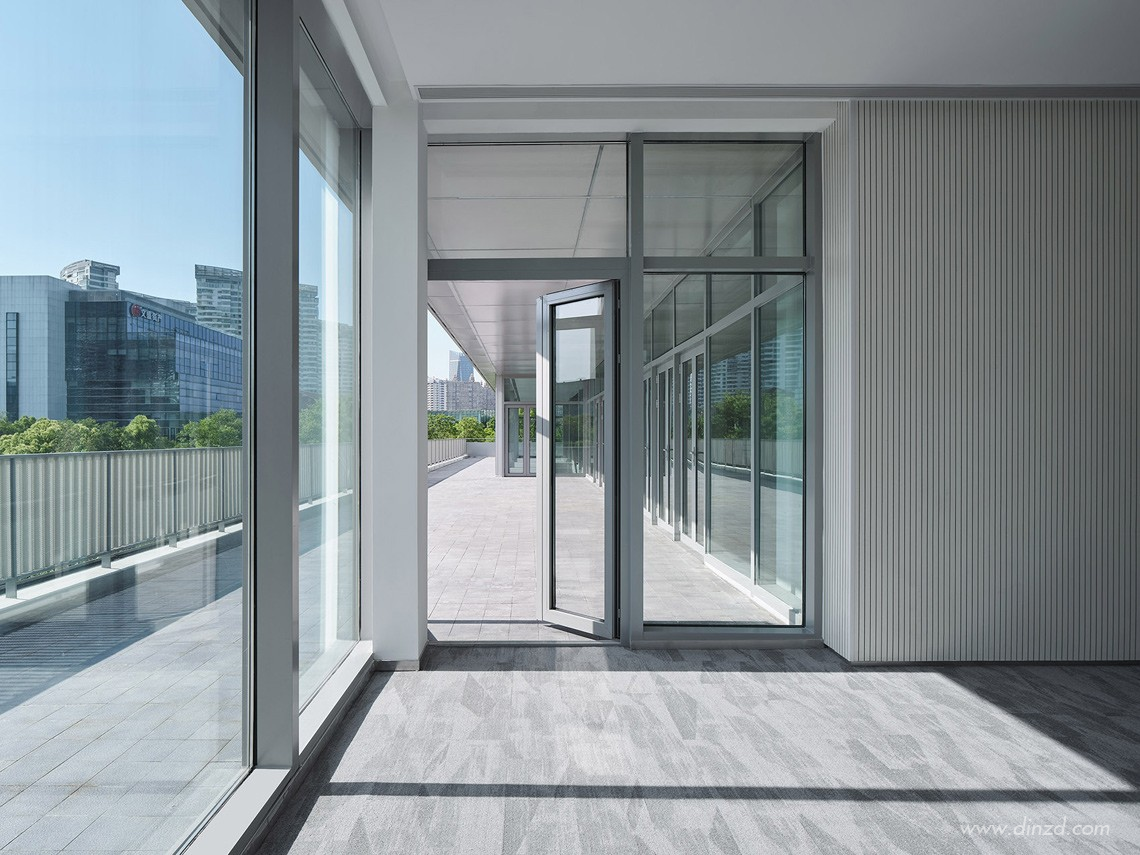
中庭的设置,一方面起到功能分区的作用,将南侧会议室等封闭房间和北侧开放办公天然划开。另一方面,增强了建筑东西向的通透性,光线可从三层的落地玻璃投射进来,达到类似高侧窗的效果。茶水间和休憩区都围绕中庭展开。室内的大部分隔断采用玻璃,东侧面江的景观和光线穿过独立办公室到达开放办公区。
The new atrium split the plan into two zones, conference area on the south and open plan office on the north. Sunlight sheds into the atrium through the glass on the west, which resembles high window. Pantry and leisure area are scattered around the atrium. The interval walls are mostly glass. Daylight and river view penetrate through the small rooms into the open space.
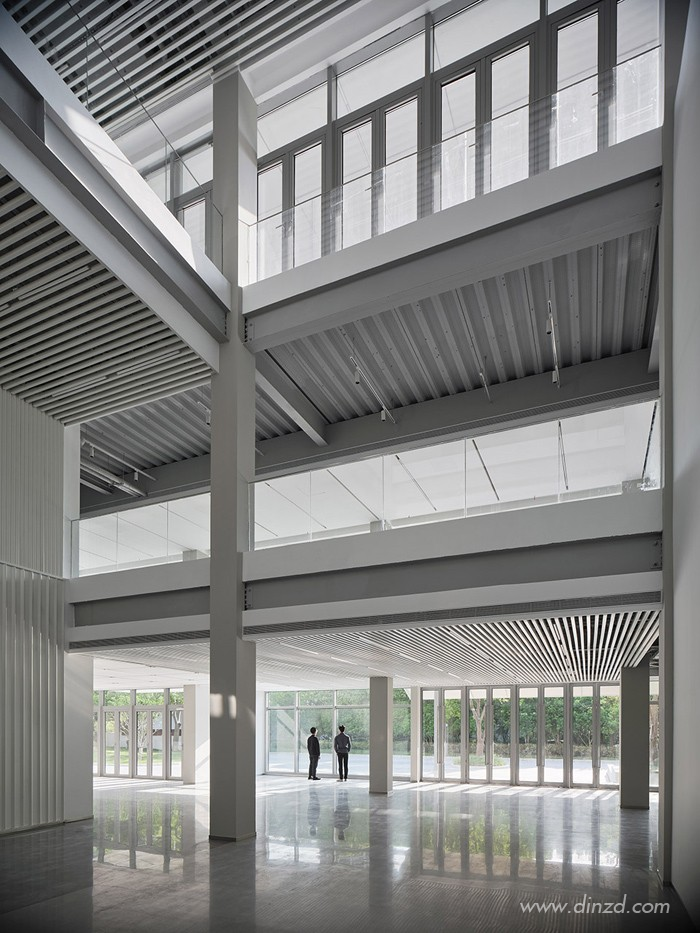
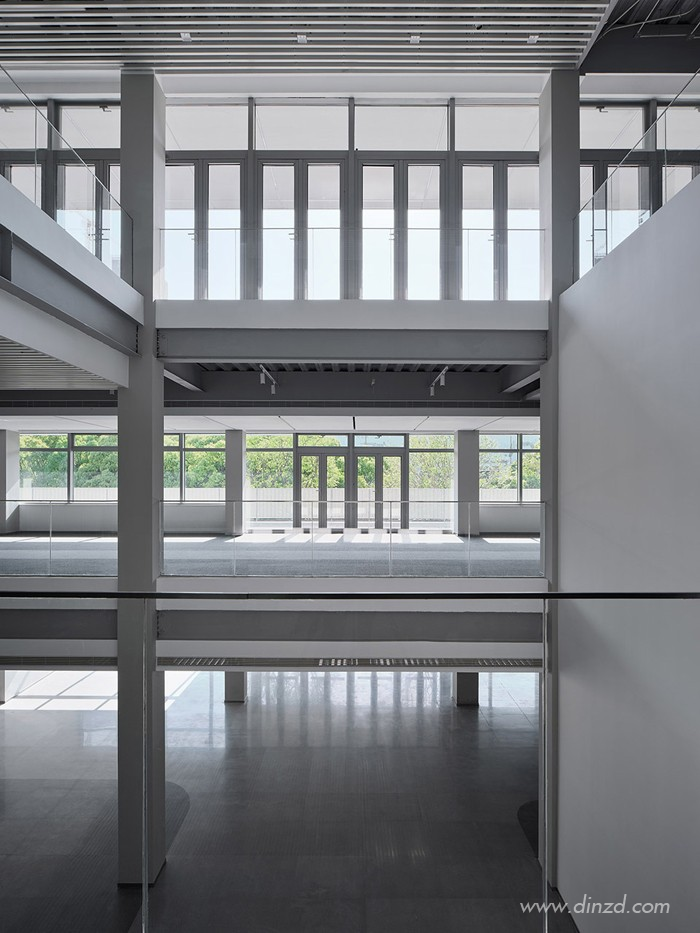

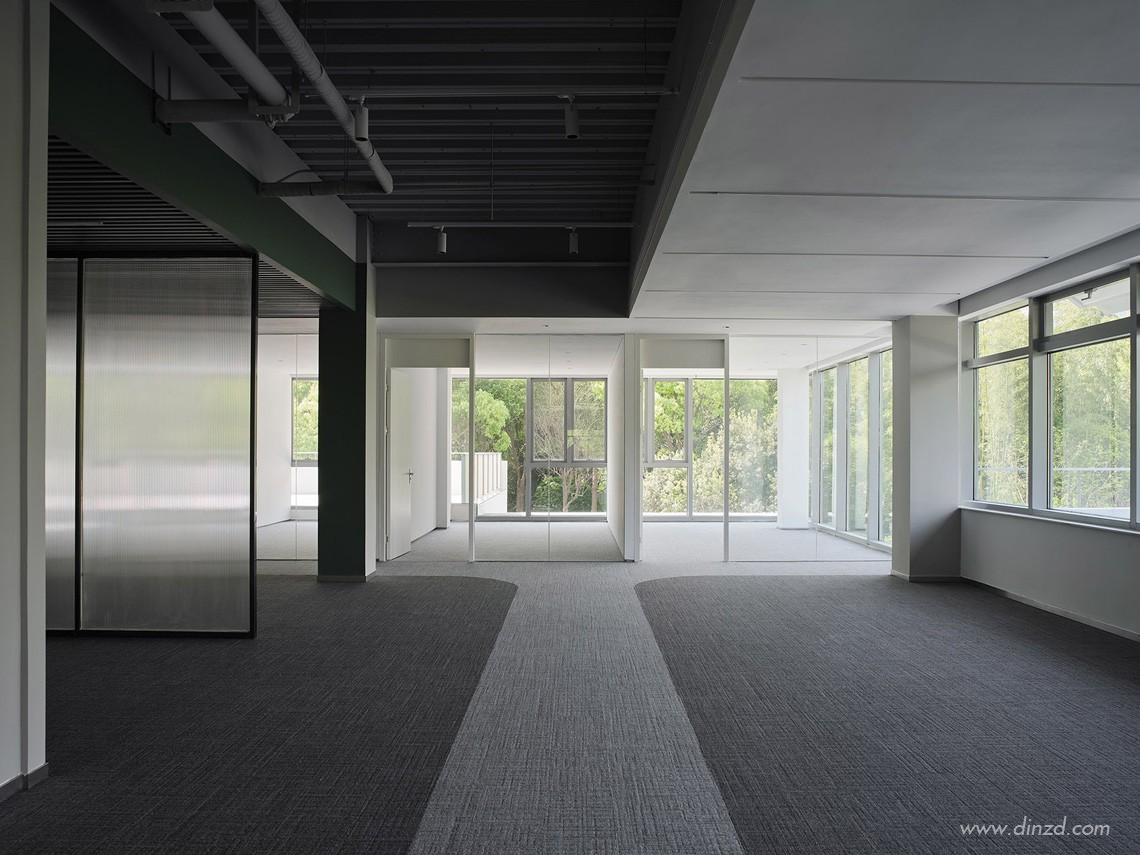


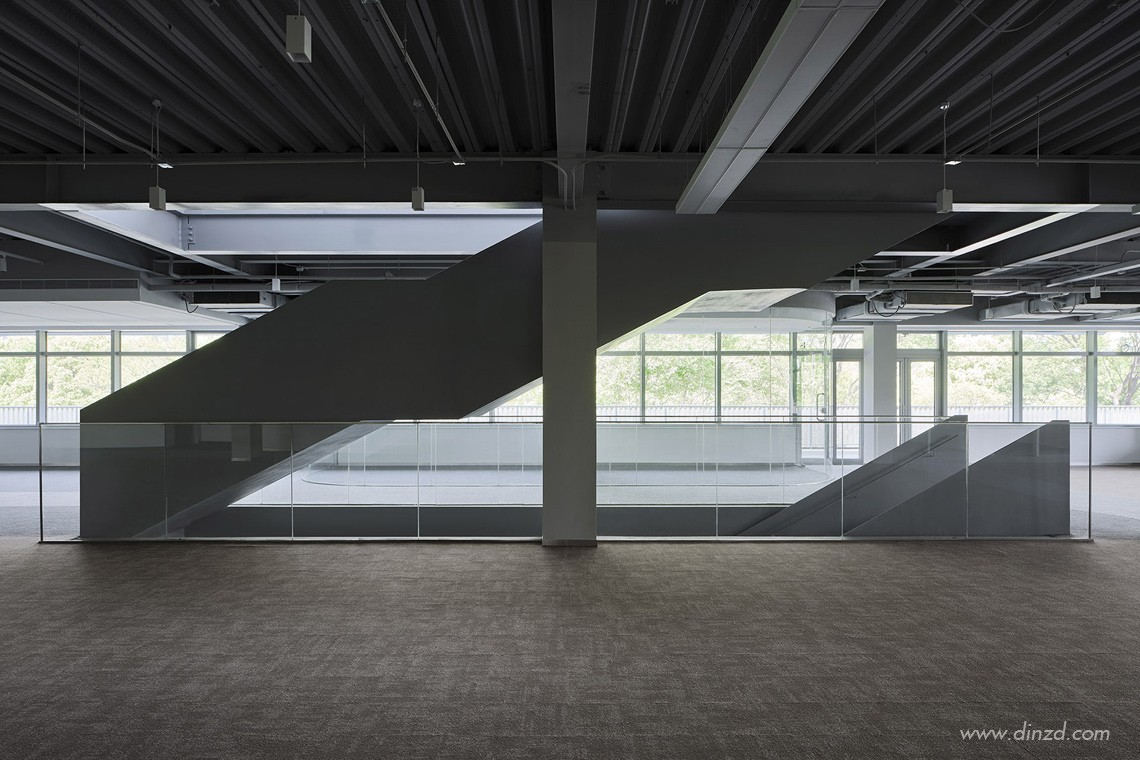
建筑的外围护大量采用落地玻璃,而在有限的造价内实现精巧的幕墙效果是有难度的。本项目中因为有露台,玻璃的做法和效果更接近落地门窗。我们策略上并未追求门窗纤细的效果,而尽量将其退到阴影中或是其他维护材料之下。例如,在西立面上,设置了两道出檐深远的铝板雨棚。金属感的材料性和檐口纤薄的形态,与主体体块化的语言形成反差。它们既是西晒和雨天时的遮蔽,也淡化了幕墙与墙体交接精度的不足。
The enclosures of the building are mostly in floor to ceiling glass. Considering limited budget, we didn’t pursue slender effect of the window frame, but try to conceal these flaws into shadow and other elements. For instance, two canopies on the west emphasize metal material and slender edge, to contrast the cubic massing. They cast shadow and block harsh light from the west.
露台栏杆采用两种形式。西侧和楼梯为冲孔长城铝板,南北两侧采用950高的实墙叠加250高的空栏杆。虚实切换使建筑的转角形态和体量关系更清晰,并在幕墙之外形成了半透明的层叠。东立面局部采用冲孔平铝板,用来隐藏开启扇与固定扇的差异,并形成与东侧乔木相呼应的竖向节奏。
The railings on the terrace have two types. The west facade and stairs are in corrugated perforated aluminum. The south and north are in 950mm solid wall and 250mm steel rail. The shift of solid and void emphasizes the stacking massing on its corner. They also give a homogeneous veil overlapping the glass facade. The east facade is partially covered by perforated panel to create rhythm responding to the trees on its east.
与风景的融合,水平透明的流动感,是本次改造在技术层面以外希望达到的氛围。建筑最终在树木间呈现平和舒展的姿态,融于树影和江风。
The project tries to achieve fluid atmosphere and transparent quality responding to landscape. The building turns to be a few horizontal lines extends among trees, merging into shadow and wind.
|































