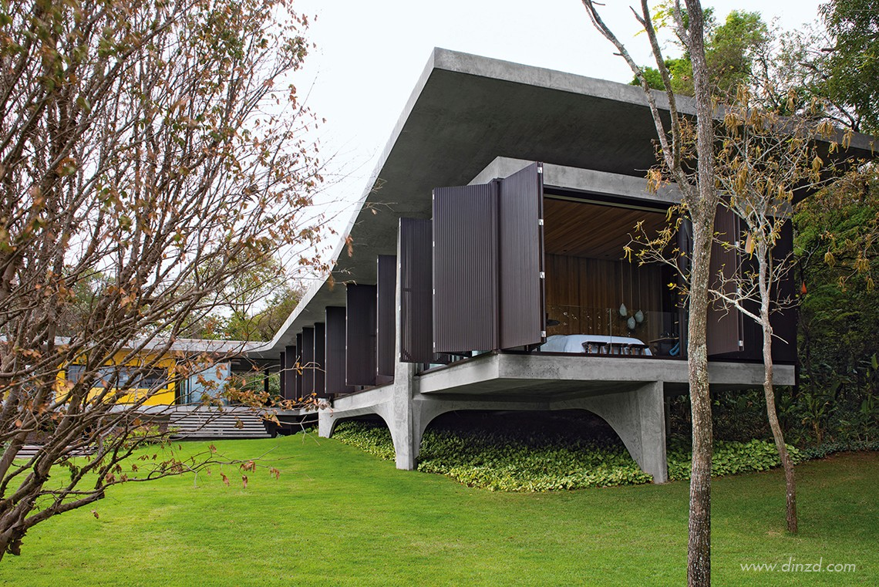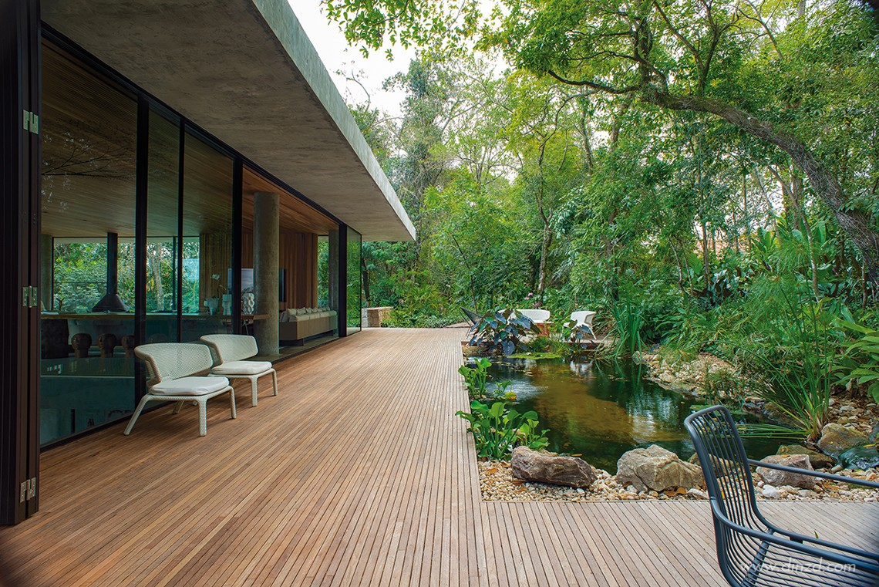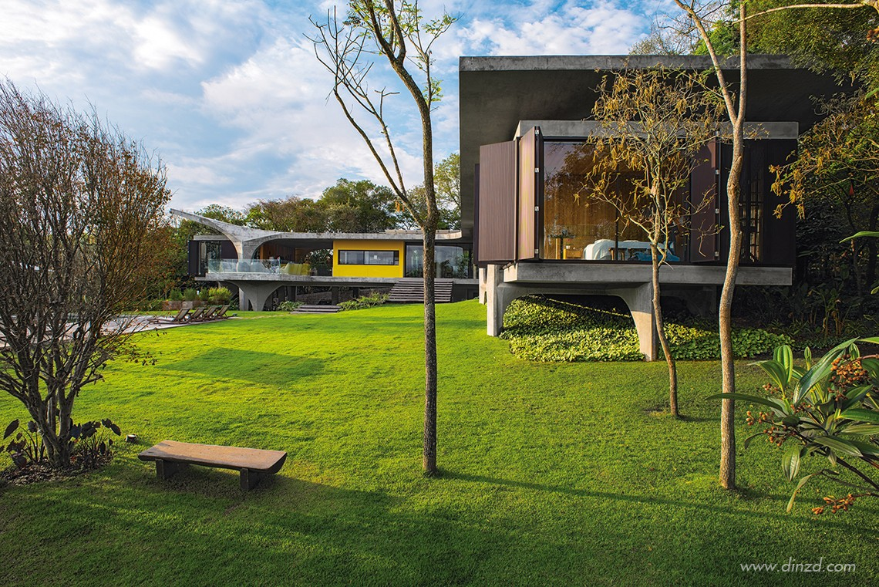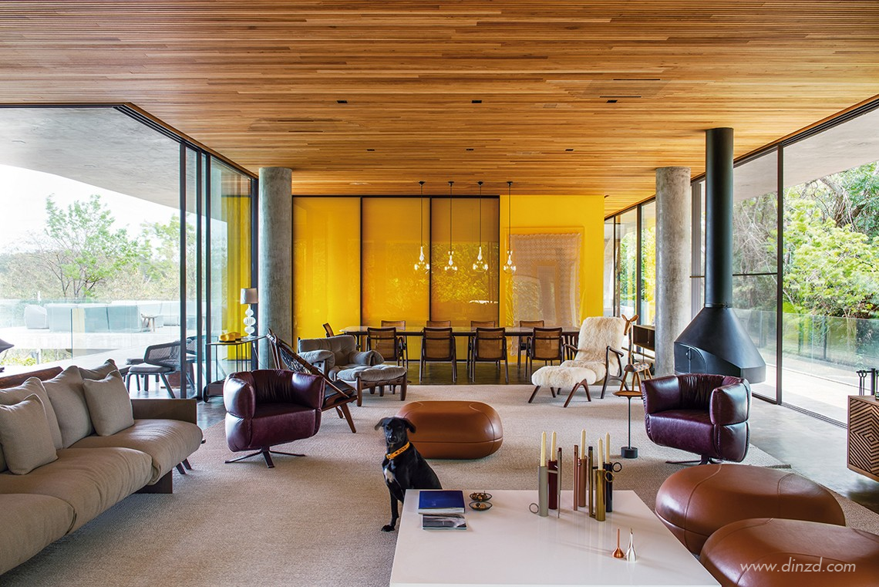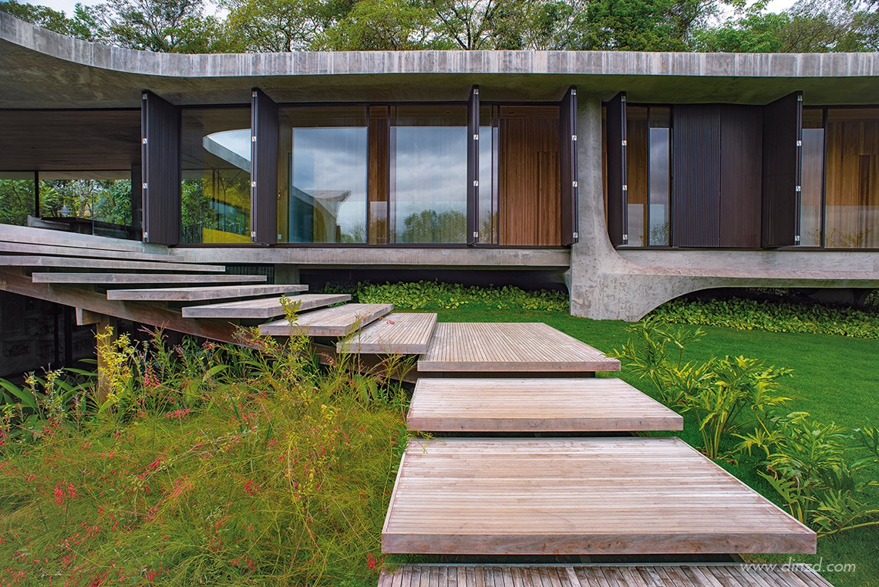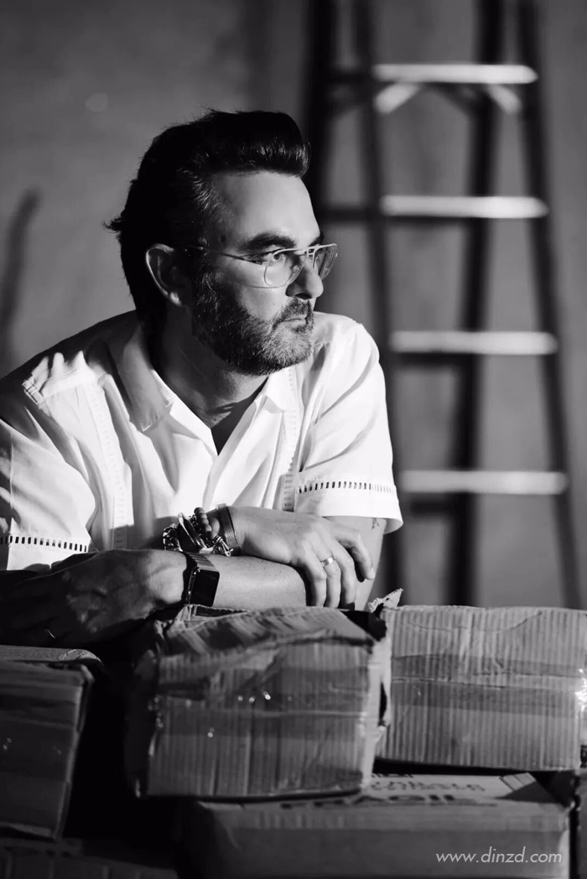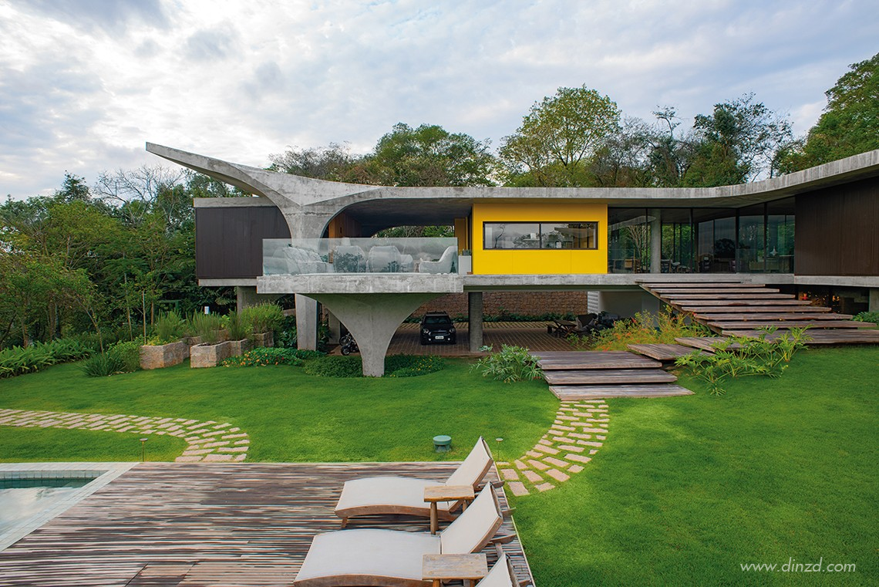
Casa Mais Linda位于历史悠久的伊图市,距圣保罗市以西约100公里。
Casa Mais Linda (Most Beautiful House) is located in the historic municipality of Itu, about 100 kilometres west of the city of São Paulo in Brazil. casamais2
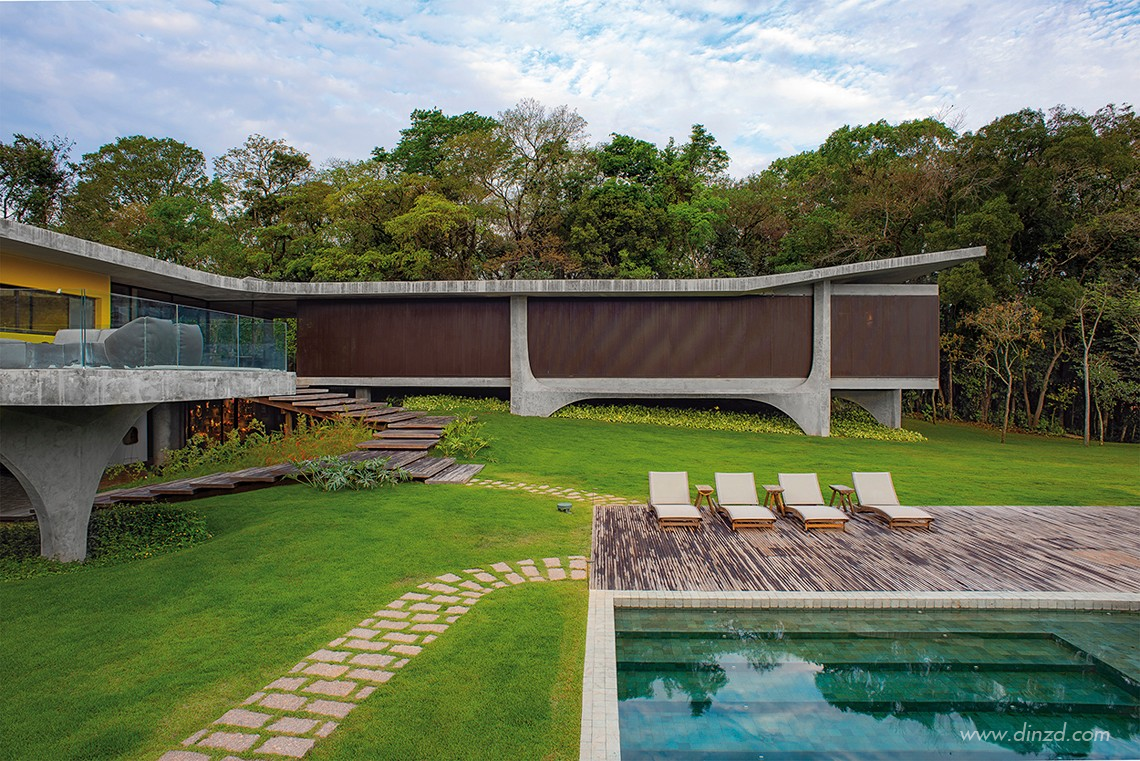
更具体地说,位于圣保罗伊图的Condominium Terras de São José,这是巴西首个也是最重要的城市居住区之一。该地区始建于1975年,以广阔的绿地和鸟类保护区而著称,现在包括700多个住宅,这些住宅可提供24小时保安,20个网球场,可容纳50匹马的马厩,三个足球场,直升机停机坪,小教堂和高尔夫球场。
More specifically, the residence is part of Condomínio Terras de São José, one of Brazil’s first and foremost urban residential areas. Established in 1975 and known for is extensive green areas and bird sanctuaries, the area now includes more than 700 residences that benefit from 24-hour security, 20 tennis courts, stables for 50 horses, three football fields, a helipad, a chapel and a golf course.
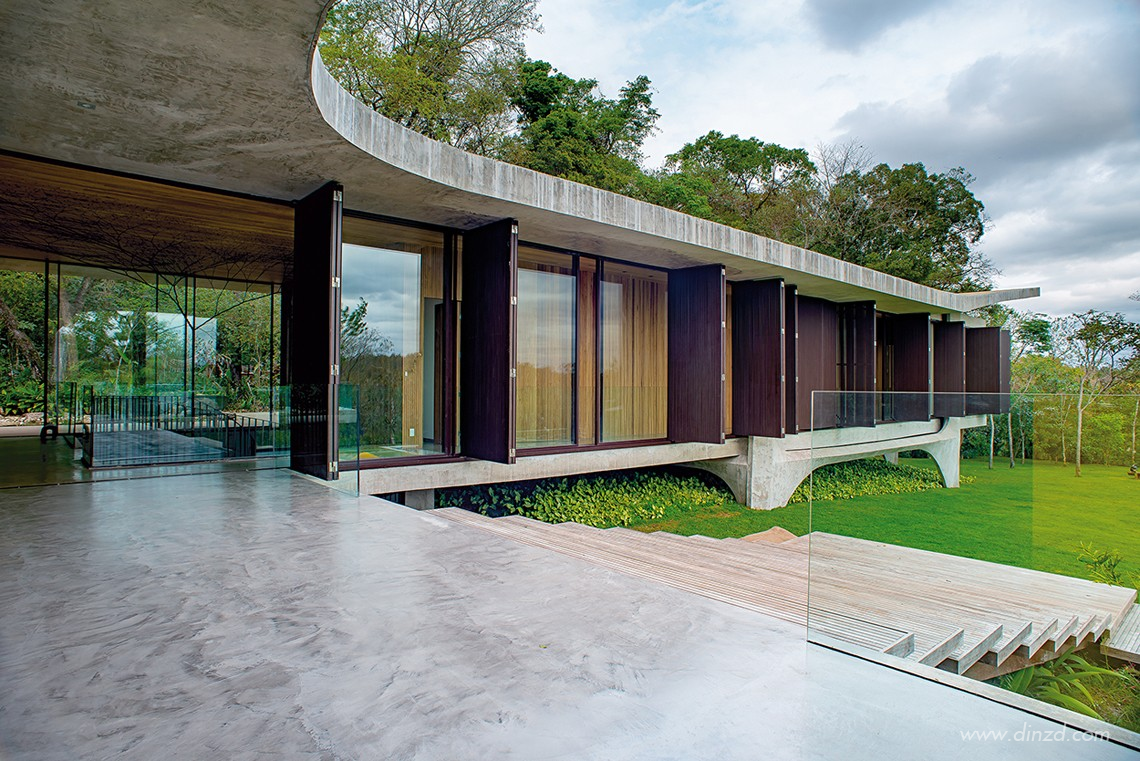
由于巴西东南部的亚热带气候,周围的自然风光和花园很好地包围了这栋房屋,现在完工仅一年左右,房子完全建在了缓坡上。它的混凝土斜屋顶和支柱结构复古,拥有雕塑般的外观。
With the subtropical climate of southeastern Brazil, the surrounding nature and gardens have embraced the house nicely, and it now looks fully established on its gently sloping lot, only about a year after completion. With its concrete slanting roof and stilts, the structure has a slightly retro, sculptural appearance.
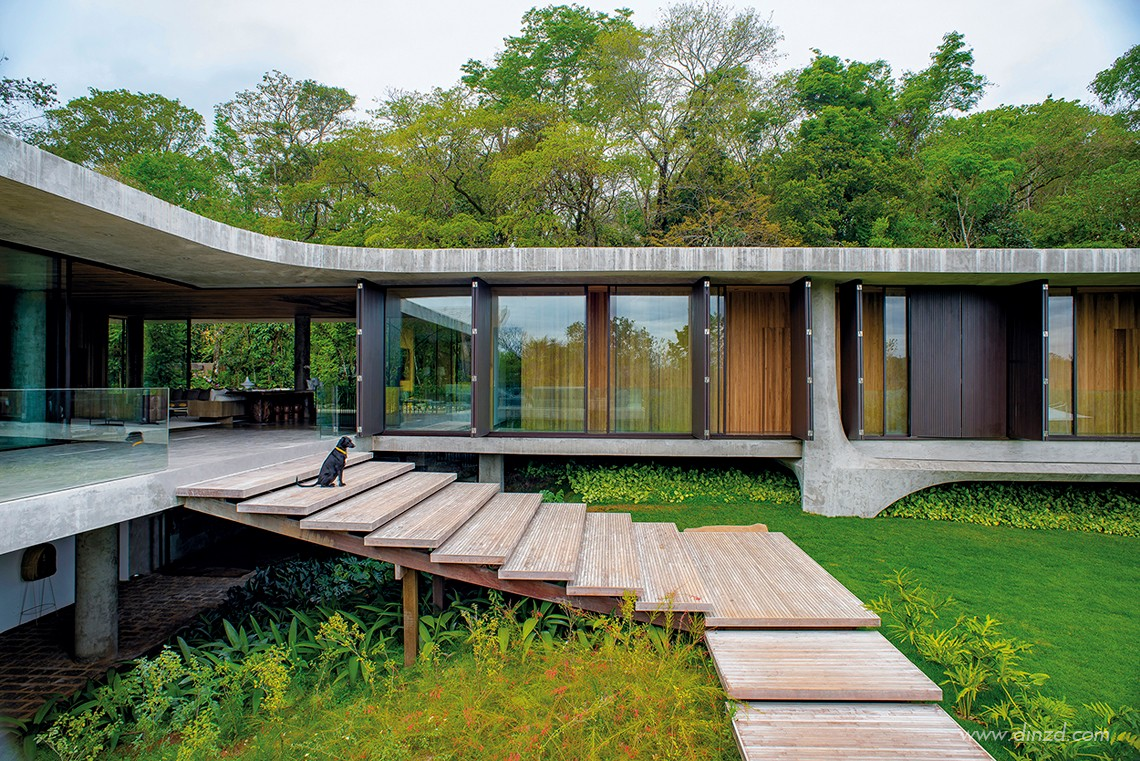
L形的建筑体量看起来既坚固又轻盈。原始浇盖的混凝土屋顶结构给人一种宏伟和坚实的感觉,而混凝土的“脚”则使房屋的中心上移,并给人以轻盈的感觉。
The L-shaped compound seems both solid and light. The raw concrete roof structure gives it a masculine, monumental and solid feel while the concrete “feet” lift the weight of the house up from the ground and give it a sense of lightness.
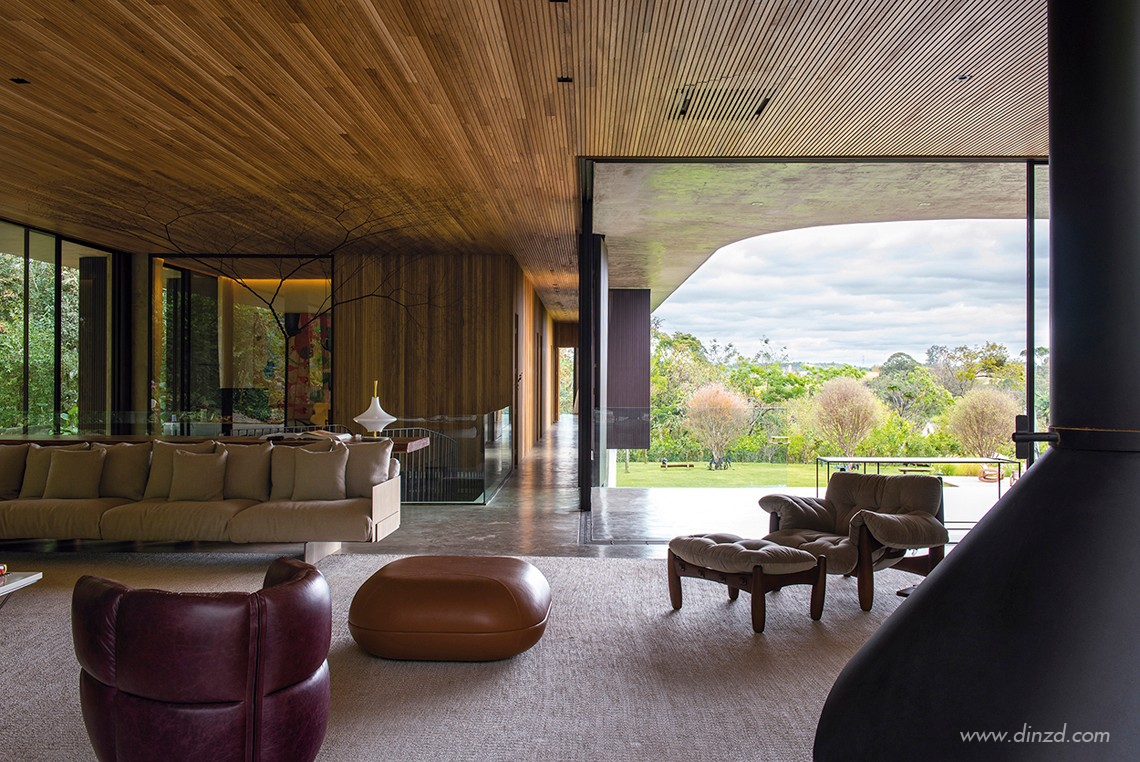
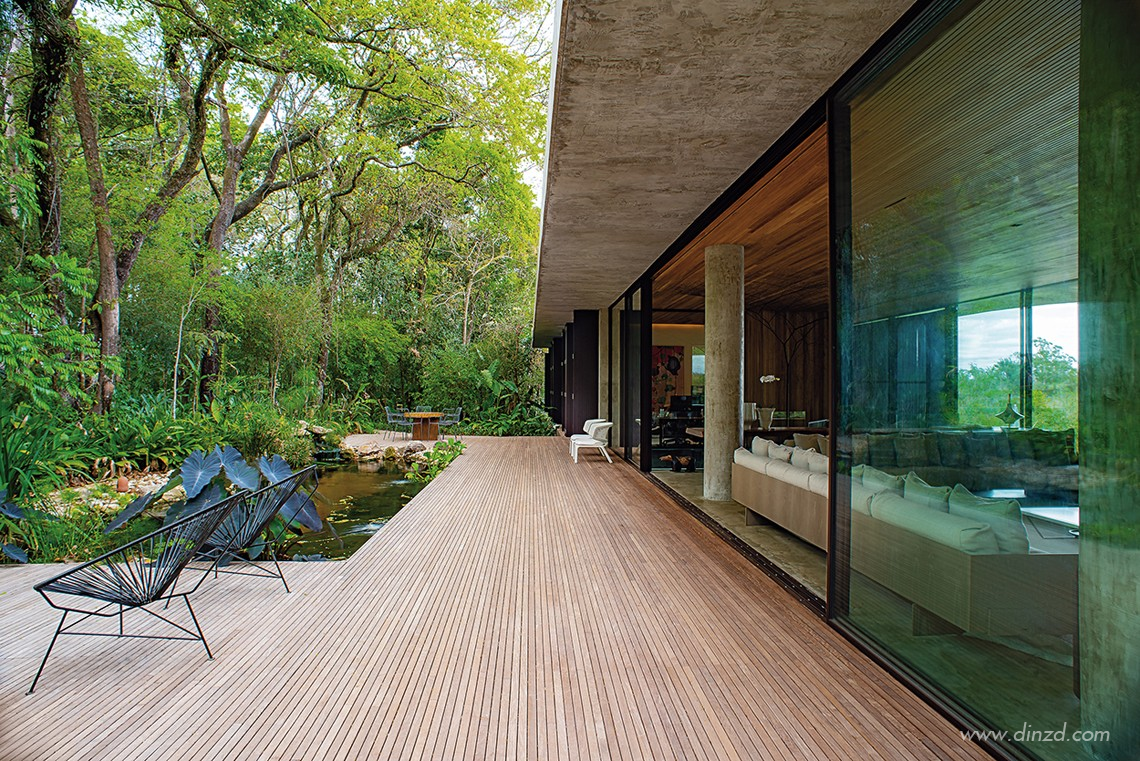
为了增加轻盈感,混凝土屋顶和地板之间的外墙主要使用透明玻璃,亮黄色与木色将厨房与起居室做了明确的划分。
To add to the sense of lightness, the external walls between the concrete roof and floor are broken up with transparent glass segments, a bright yellow kitchen sector, and dark wood panelling.
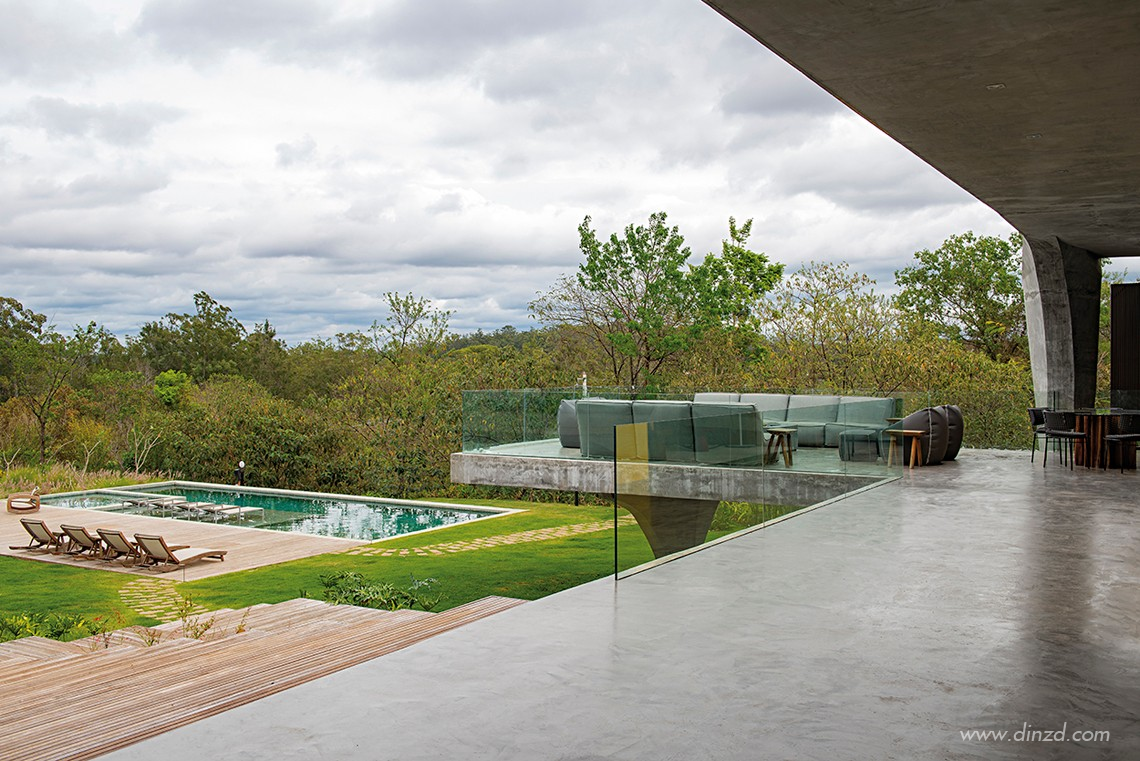
使用主材与房间的划分相呼应,最顶层是卧室,厨房,客厅和健身房,而底层则是功能区,例如车库,储藏室,洗衣房和员工宿舍。露台,阳台,人行道和泳池区与室内空间融为一体。
The various external materials also echo the division of the rooms with the bedrooms, kitchen, living room and gym in the topmost part, and the service functions, such as garage, storage, laundry and staff quarters in the bottom part. Terraces, balconies, walkways and the pool area join harmoniously with the indoor spaces.
住宅的总建筑面积为1,100平方米(1,840平方英尺),但巧妙的布局和材料的使用很好地忽略了内部空间的大小。折叠木门与滑动玻璃面板有助于将户外活动带入户外。
The total built area of the residence is 1,100 square metres (1,840 sq.ft) yet the clever layout and use of materials hide the size well. From the inside, views of the surrounding nature are the key feature with the sliding panels of wood and glass helping bring the outdoors in.
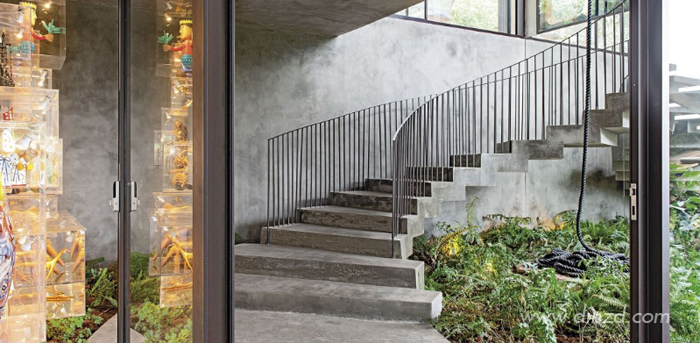
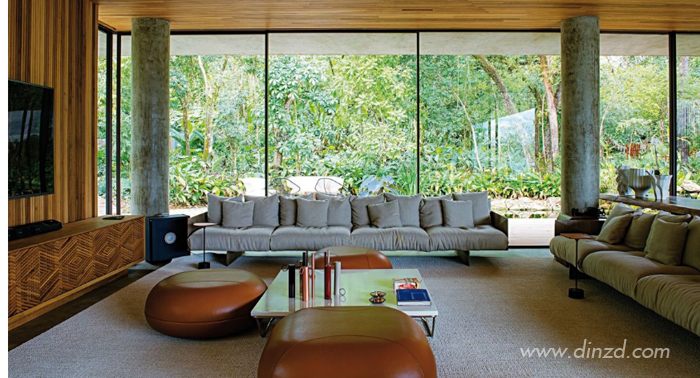
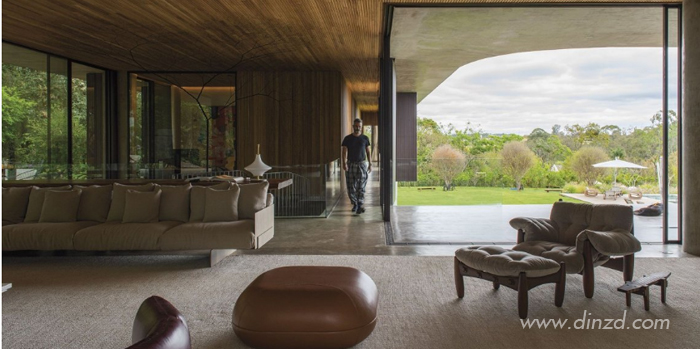
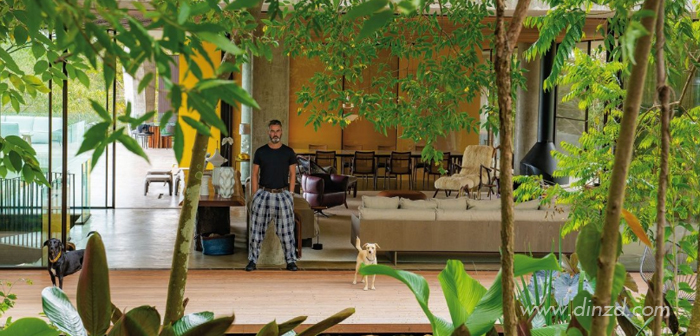
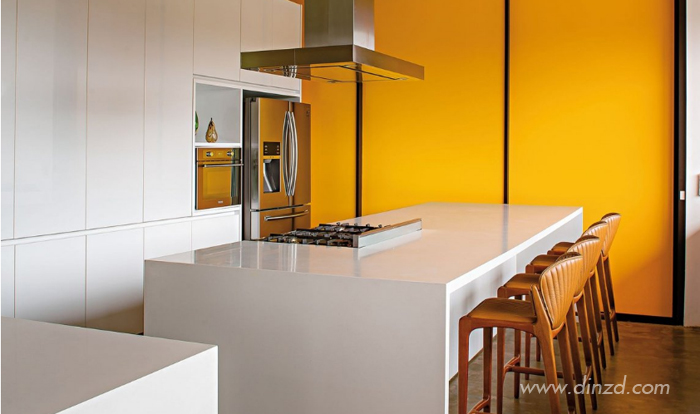
Leo Romano是一家位于巴西戈亚尼亚的室内设计公司,主要制定住宅和公寓的建筑和室内设计。
创始人Leo Romano从小便开始了他的环球设计之旅,他不仅是一位建筑师,城市规划师,室内设计师还是视觉艺术硕士。创造力和奉献精神是Romano工作的指导要素。凭借在视觉艺术,室内设计和建筑领域15年的经验,Romano在设计和创作领域取得了不菲的成就。
Leo Romano所打造项目的创新和大胆,加上专业的提升,保证了他的市场定位主要集中在独特的美学和空间概念上,这使得他的作品成为了一个创作者和身份的典范。
|

















