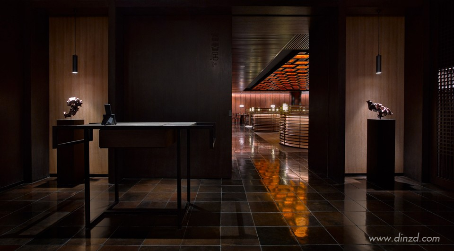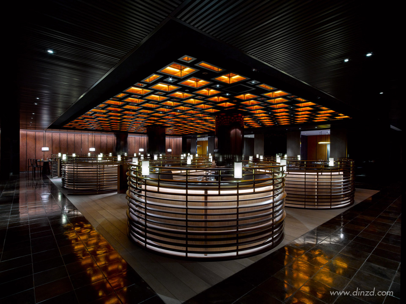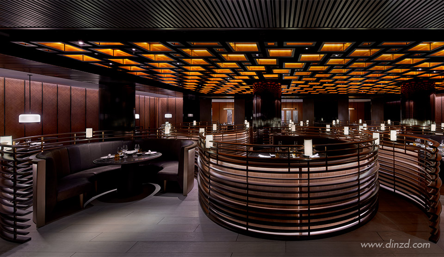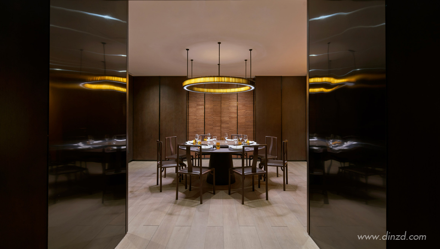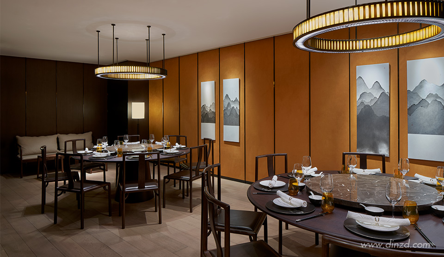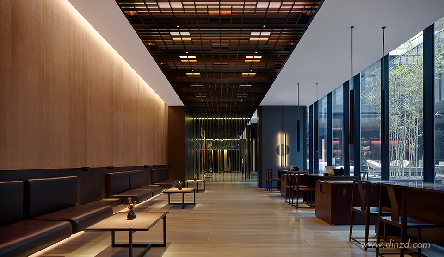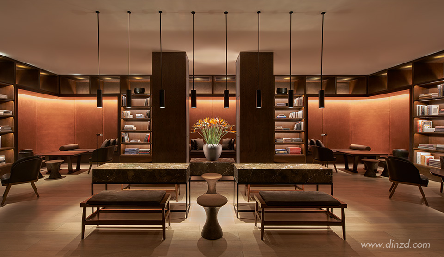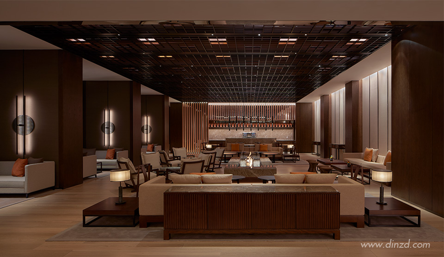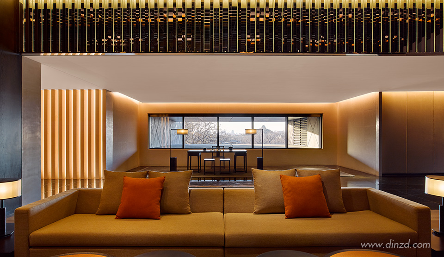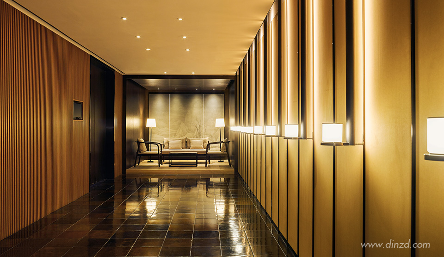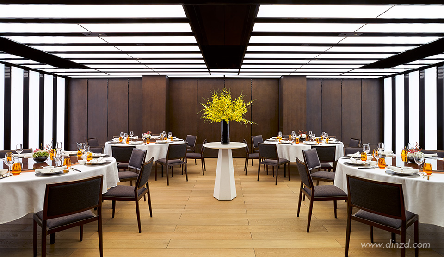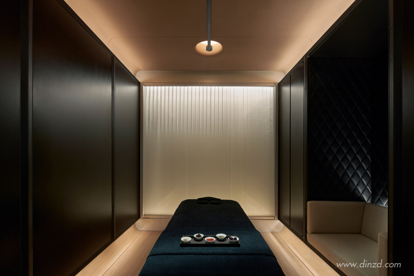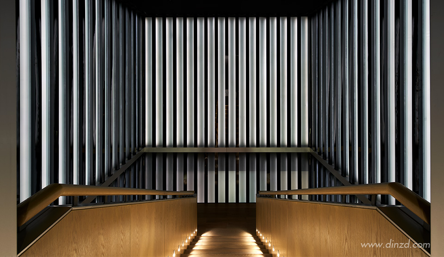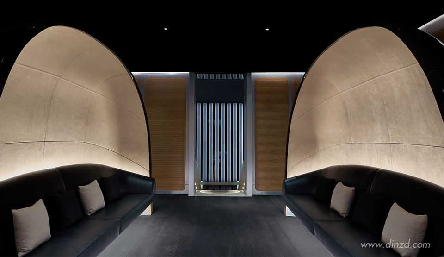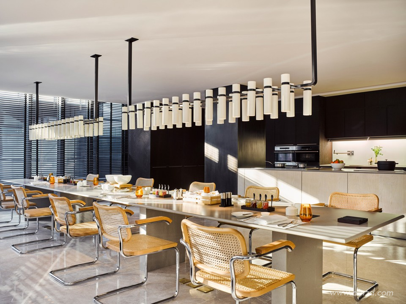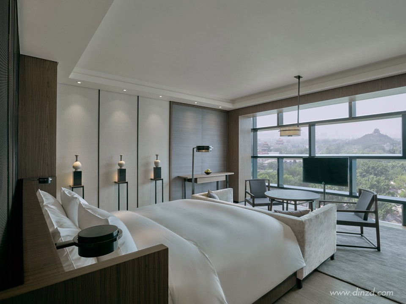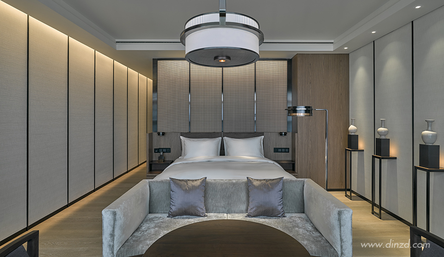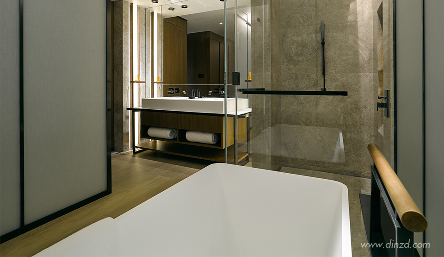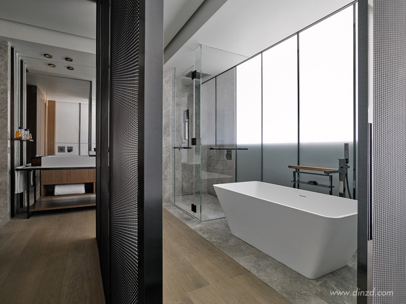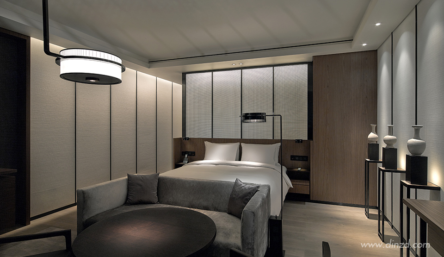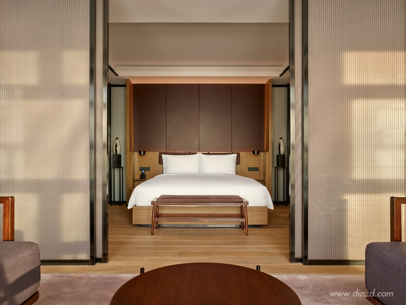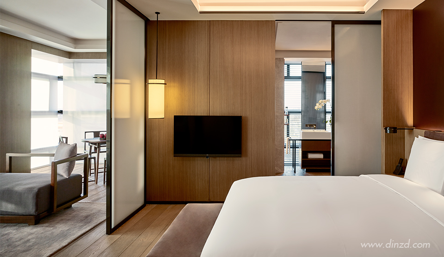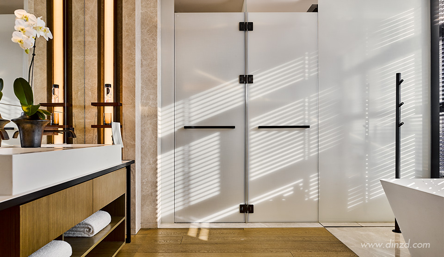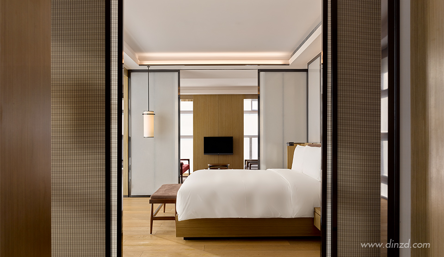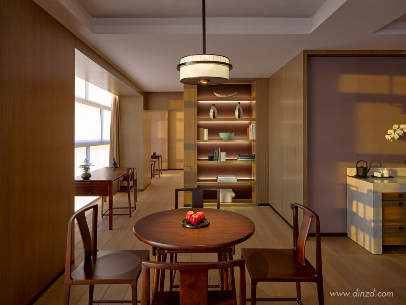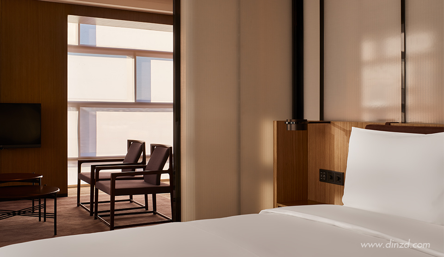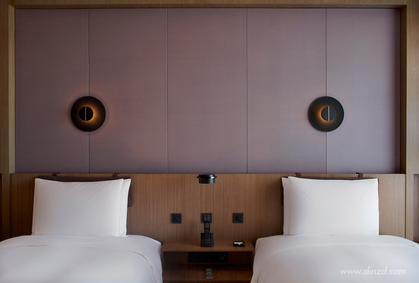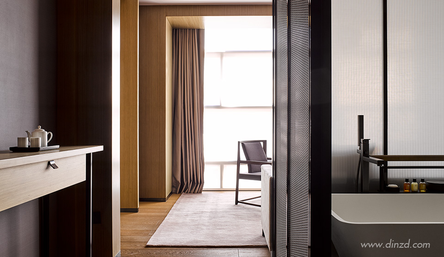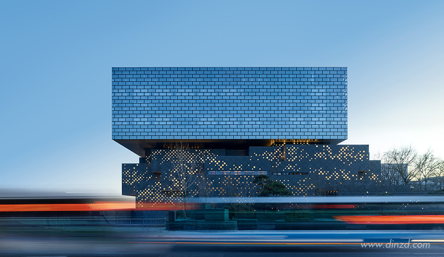
酒店位于北京嘉德艺术艺术中心的上层,由MQ Studio设计,温暖而诱人。
A hotel has opened in the upper levels of the Ole Scheeren-designed art centre in Beijing, featuring rooms designed by MQ Studio to be warm and inviting.
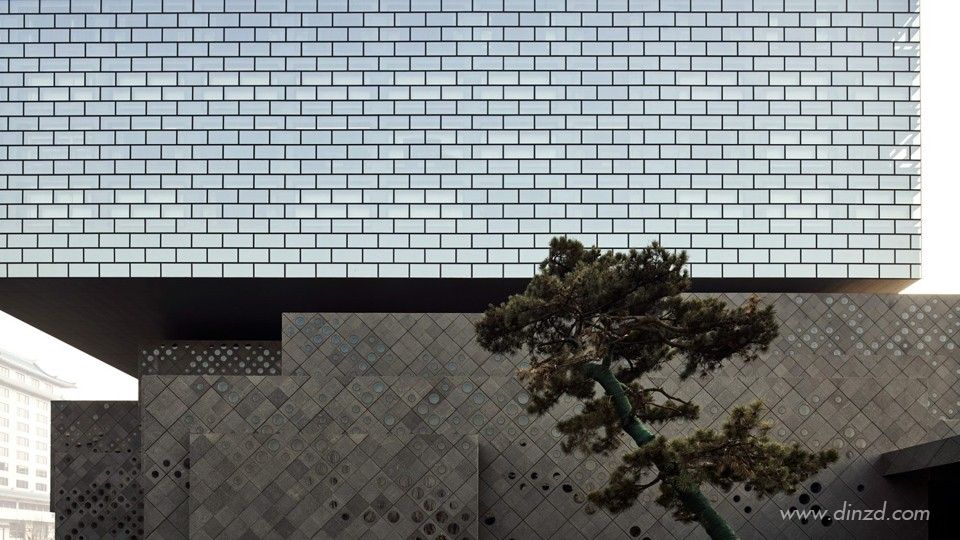
建筑的下部由穿孔的石板灰块组成,模仿附近老北京的胡同,上部由半透明的玻璃砖组成。这个直线型的体量包含了116间客房和水疗设施等。
While the lower section of the building comprises perforated, slate-grey blocks at the scale of nearby hutong houses, the upper part is formed of translucent glass bricks. This rectilinear volume contains The PuXuan's 116 guest rooms and spa facilities.
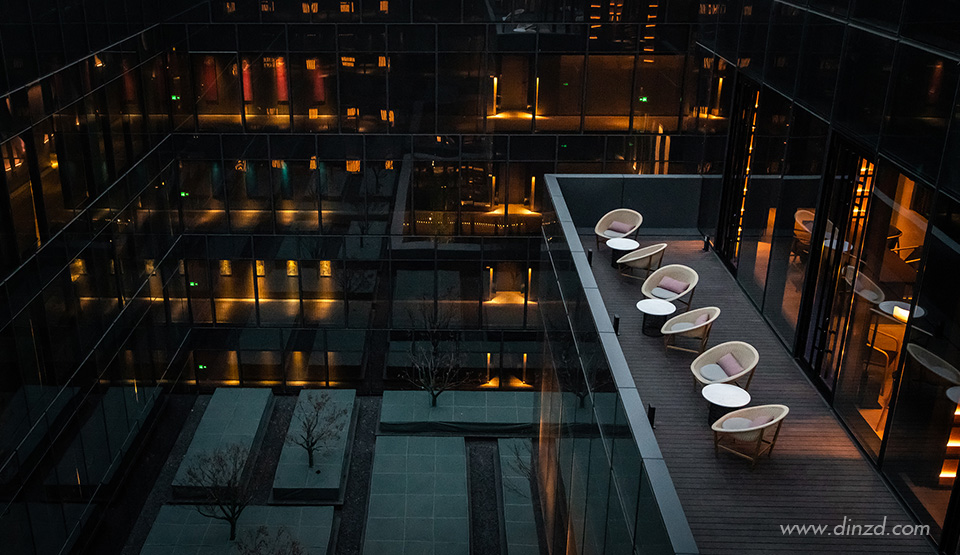
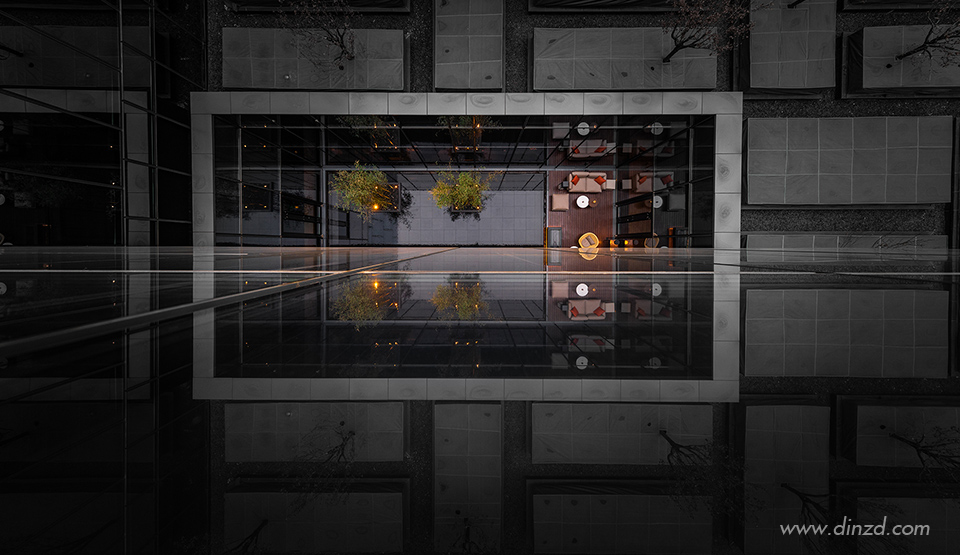
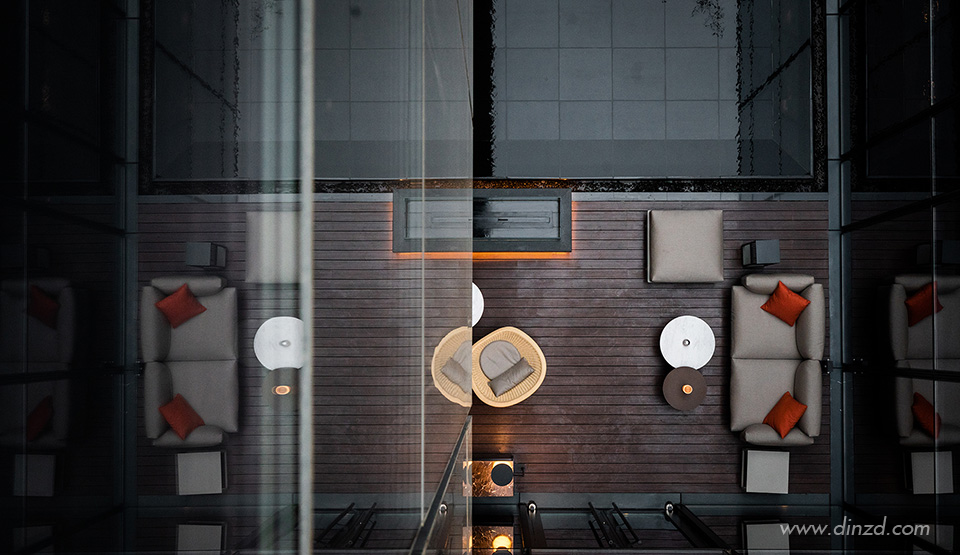
MQ工作室负责整个酒店的内部设计,选择了丰富的色彩和多种的材质。
Charged with designing the interiors throughout the hotel, Shanghai-based MQ Studio opted for a rich colour and material palette.

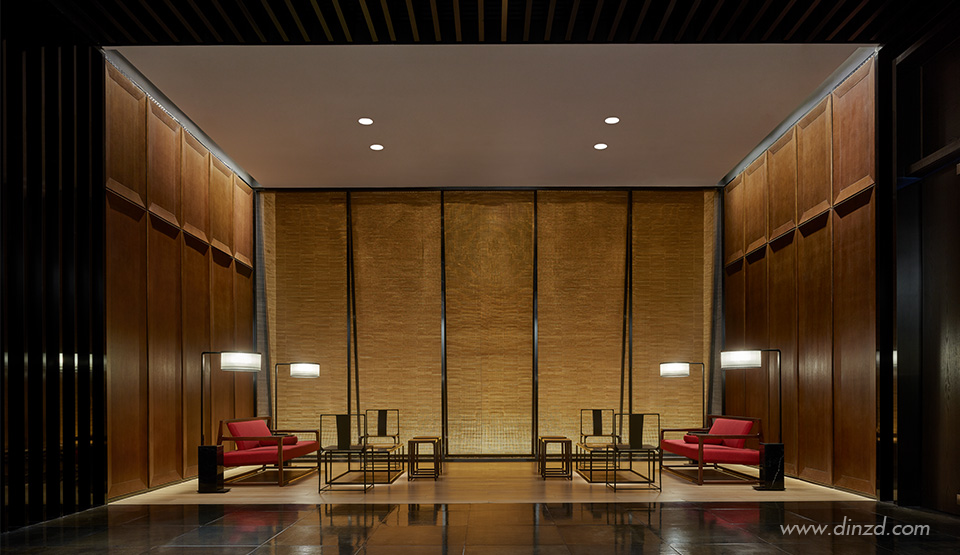
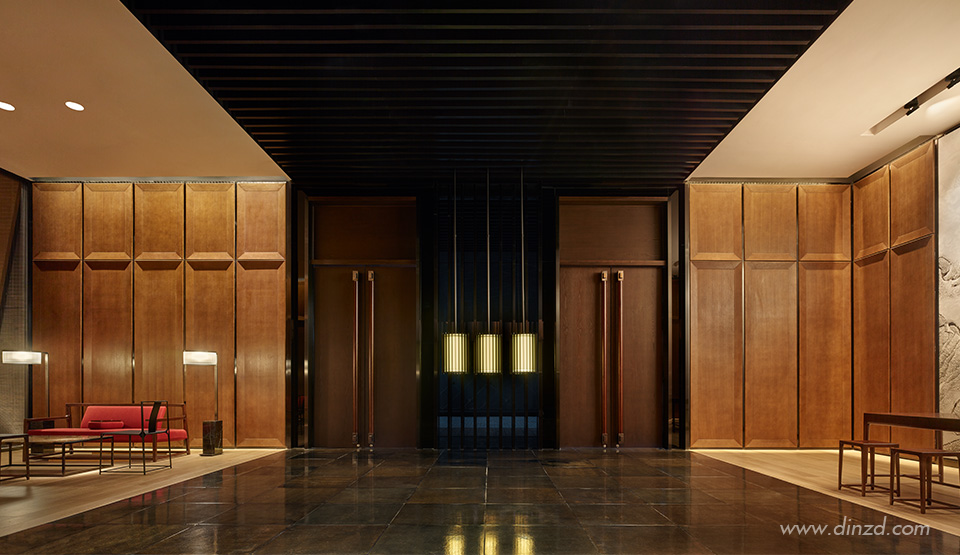
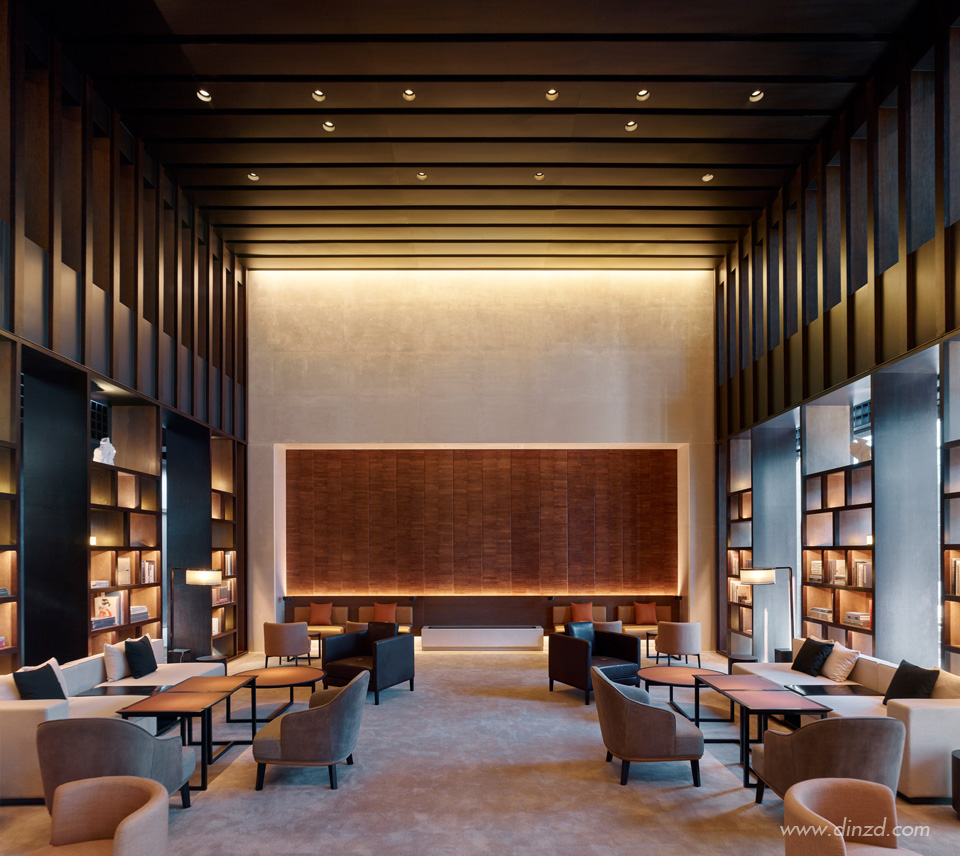
酒店二楼用餐空间以巴黎塞纳河左岸命名,20世纪初,塞纳河左岸成为艺术家、作家和哲学家的聚集地。餐厅由橄榄绿的座椅与黄铜灯具相结合。各式的古董玻璃容器被置放与展示柜中。
The all-day dining space is named Rive Gauche after the southern bank of the River Seine in Paris, which became a hot spot for artists, writers, and philosophers in the early 20th century.olive green seating is combined with brass light fixtures.French cookbooks, cutlery, and vintage glassware are aptly used for decoration, placed inside glass display units.
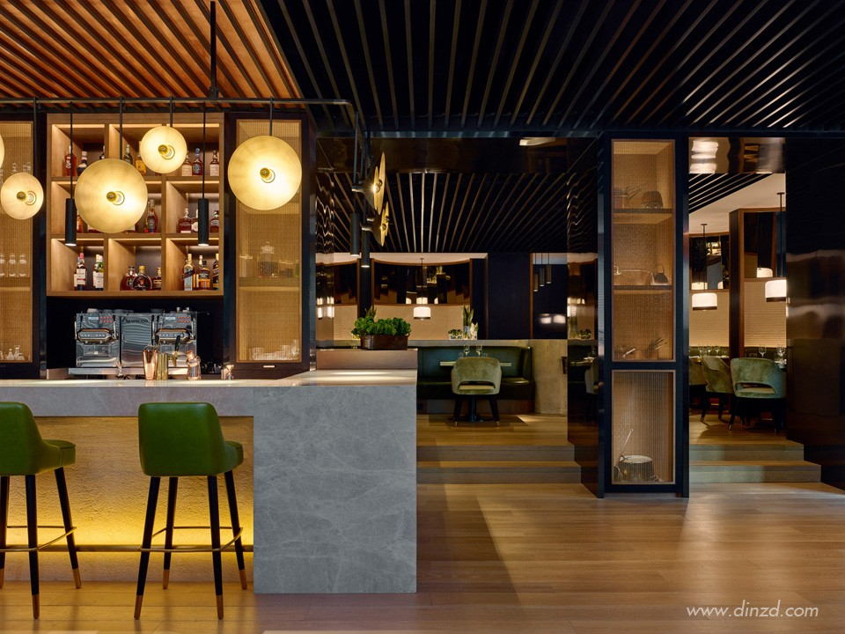
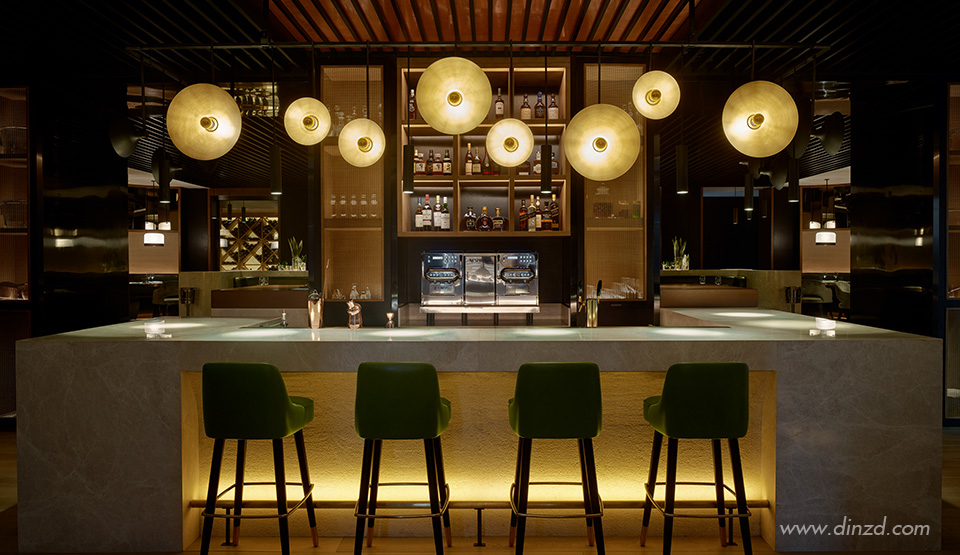
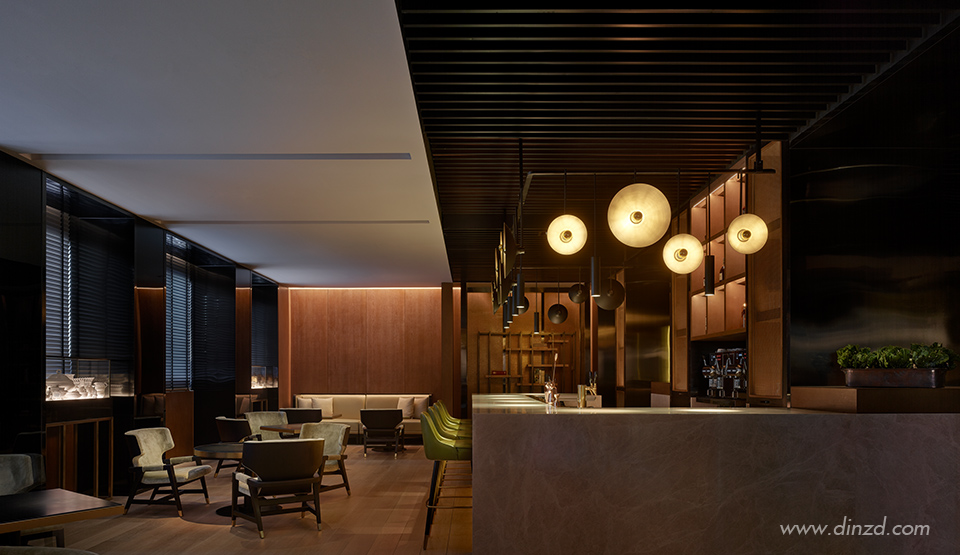
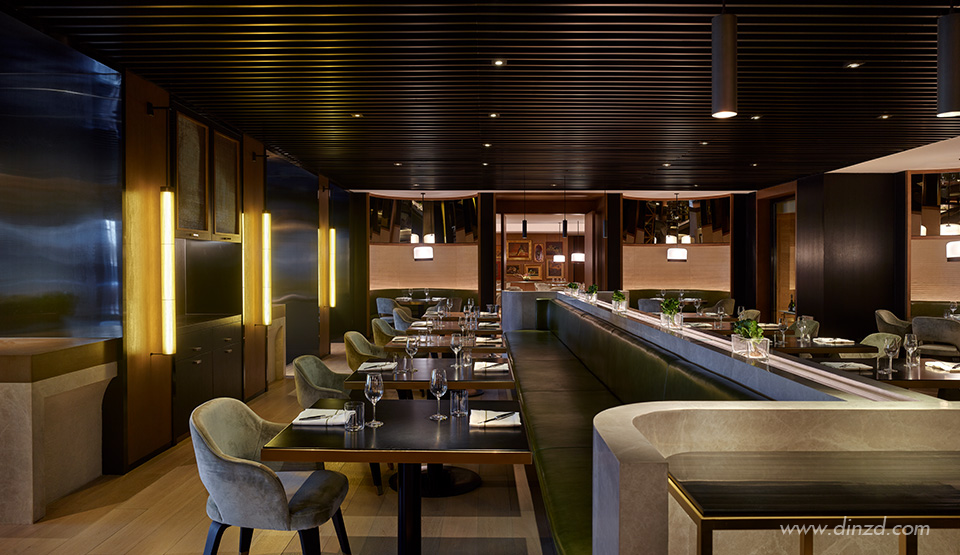
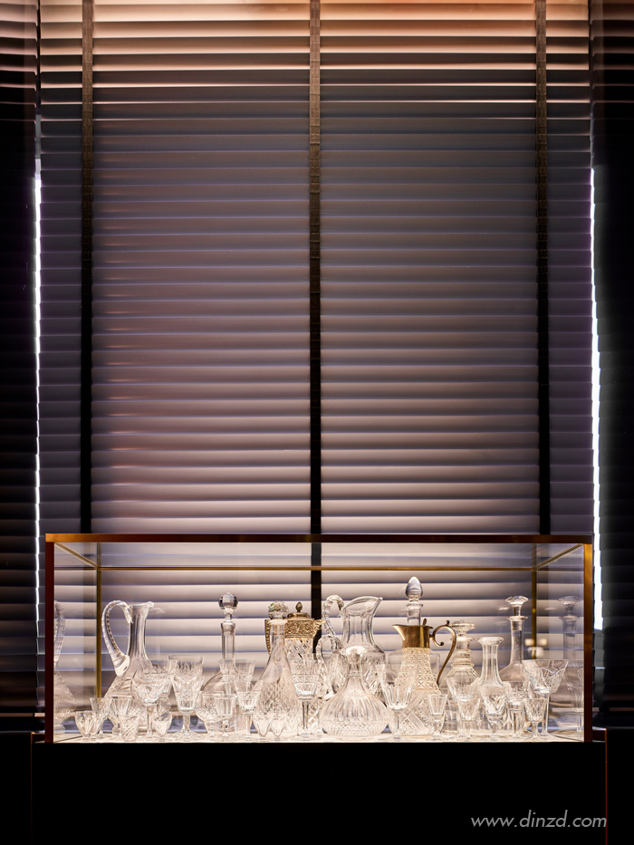
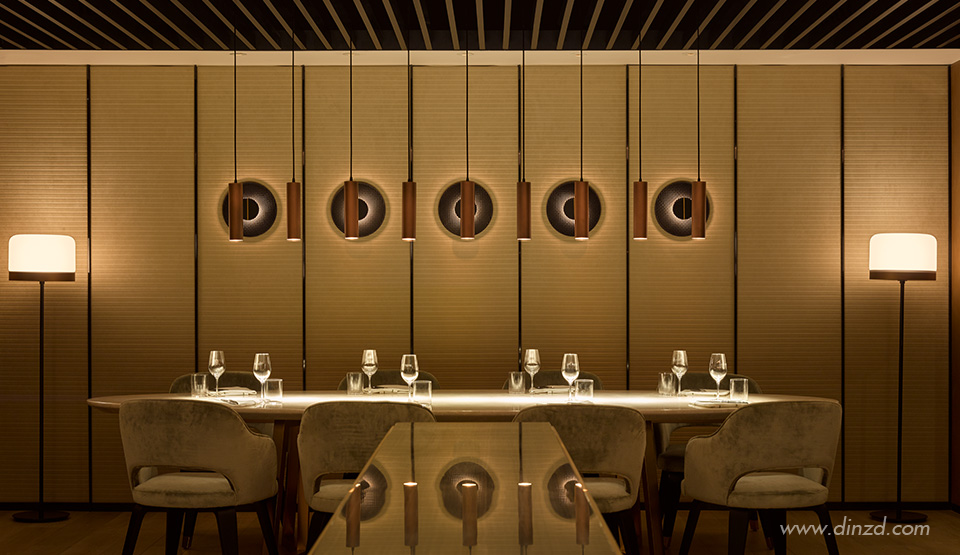
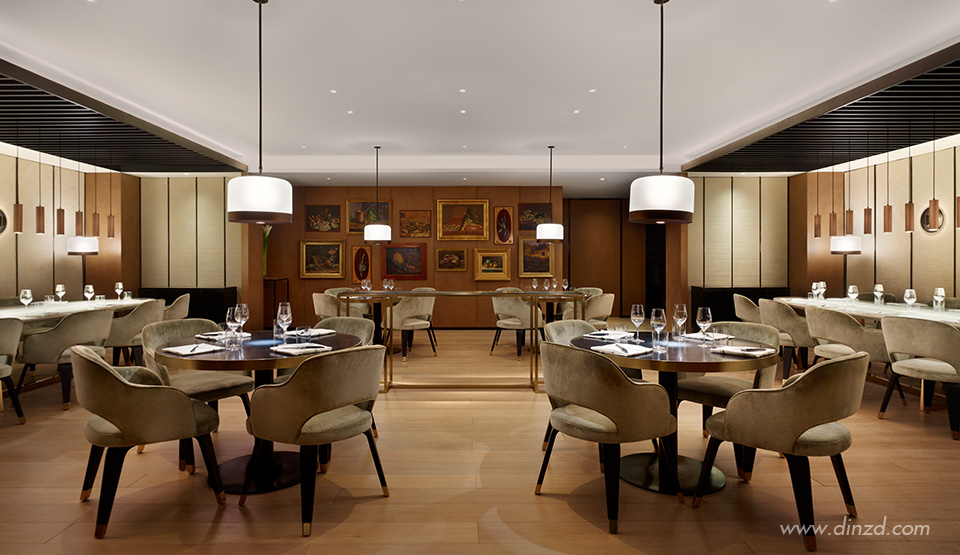
另一家名为“富春居”(Fu Chun Ju)的餐厅铺着光滑的黑色地板,天花板由琥珀色玻璃制作而成。它的中心是一个“庭院”式的弧形软座集合。
The other restaurant, called Fu Chun Ju, is completed with glossy black floors and a lowered ceiling crafted from amber glass. At its centre is a "courtyard"-style gathering of arced seating booths.
位于建筑5-7楼水疗中心通过一个发光的玻璃楼梯进入,乌黑的碳纤维墙有助于营造一个黑暗的氛围。
Jet-black carbon fibre walls help foster a dark, enveloping atmosphere in the spa that's on the building's top floor, accessed via an illuminated glass staircase.
卧室墙面铺以浅色木材板,辅以藤条屏风,可以随意移动,为生活空间提供足够的隐私空间。床头板和地毯都是淡紫色或巧克力棕色。
Bedroom surfaces are lined in panels of light-hued timber, complemented by rattan screens that can be drawn across to provide additional privacy to living spaces. Headboards and rugs are in shades of mauve or chocolate brown.
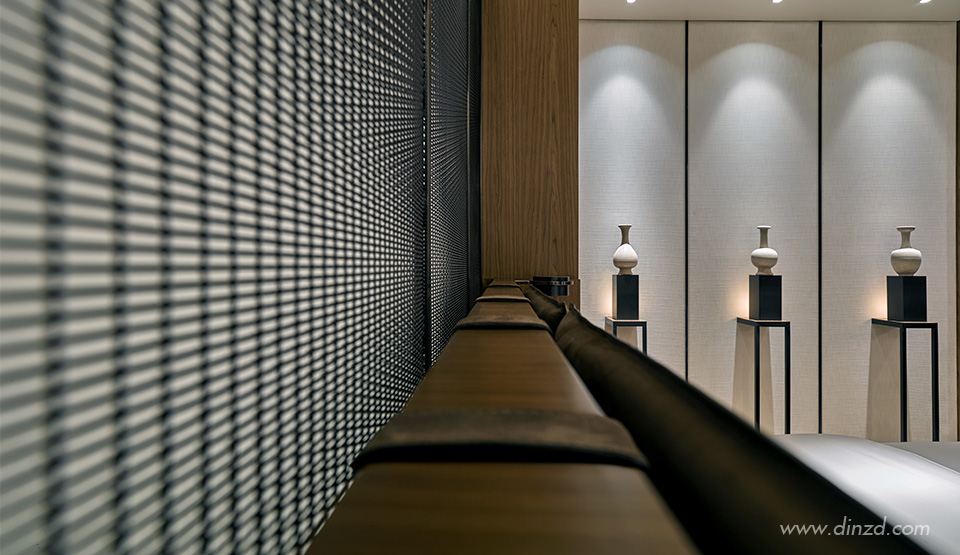
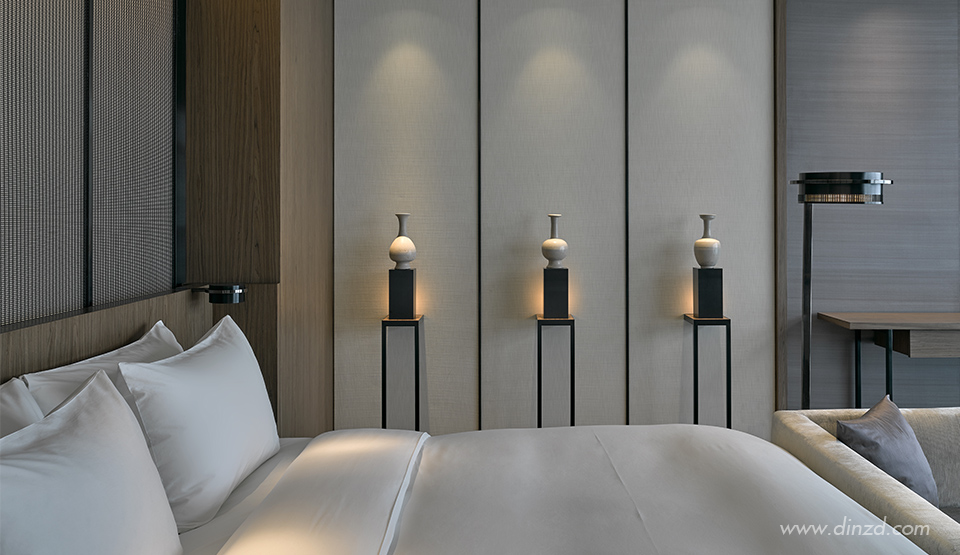
类似色调的家具散布在璞瑄客房各处,这是酒店为大型团体提供的空间,旨在让人感觉更像是一座私人别墅。
Similar-tone soft furnishings are scatted throughout The PuXuan Club, a guest suite in the hotel for large groups that is meant to feel more like a private townhouse.
除了厨房、图书馆、户外露台和会议室,套房还有一个两层高的休息区,配有自己的壁炉。
As well as a kitchen, library, outdoor terrace, and meeting room, the suite also has a double height lounge area complete with its own fireplace.
|


























