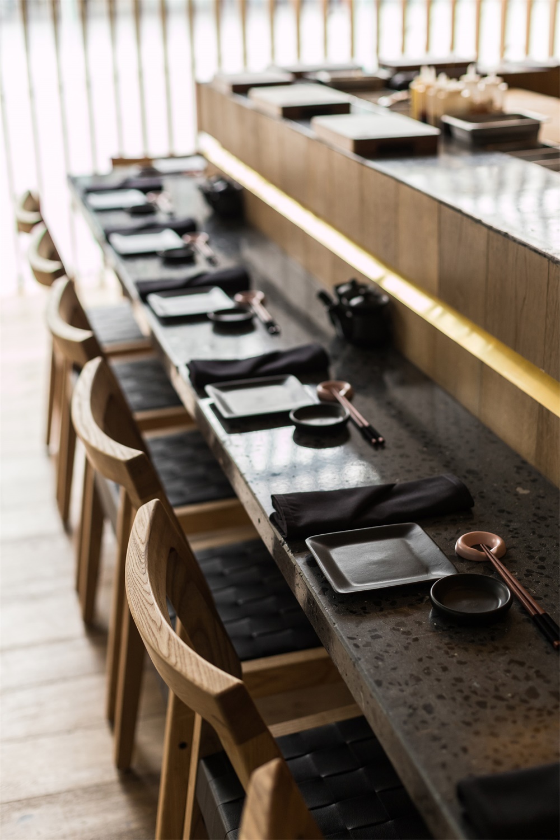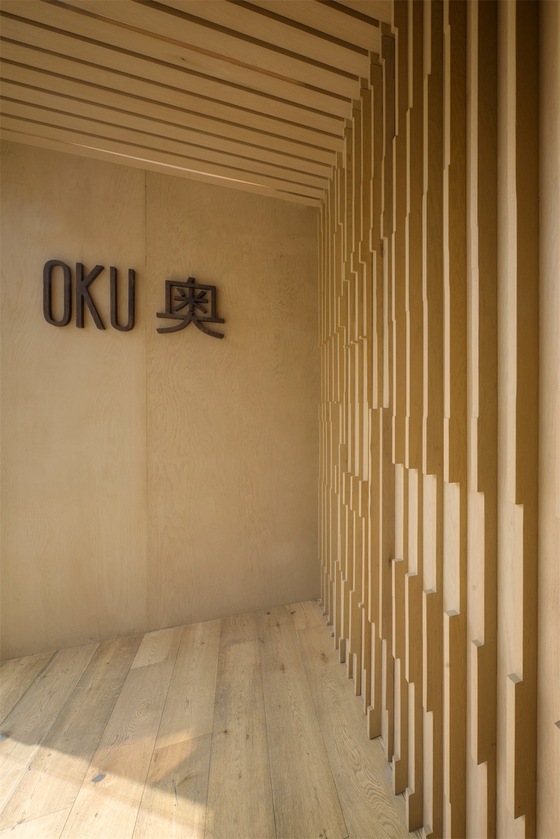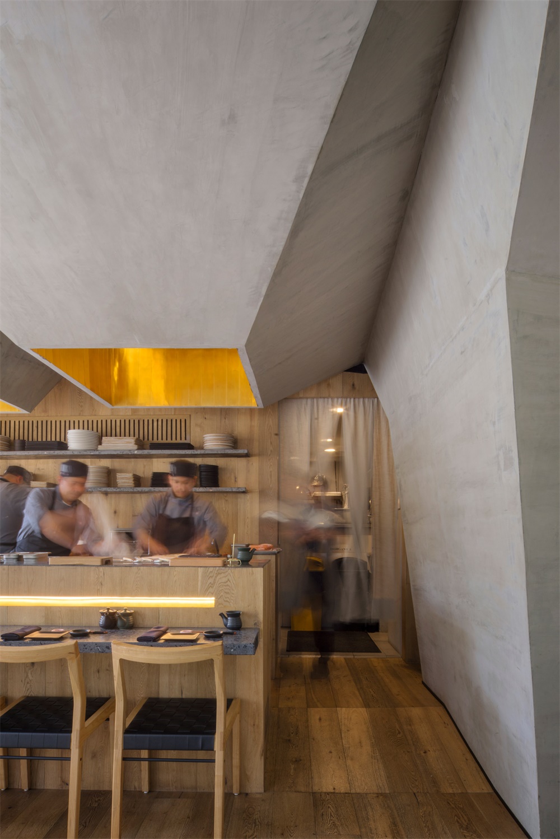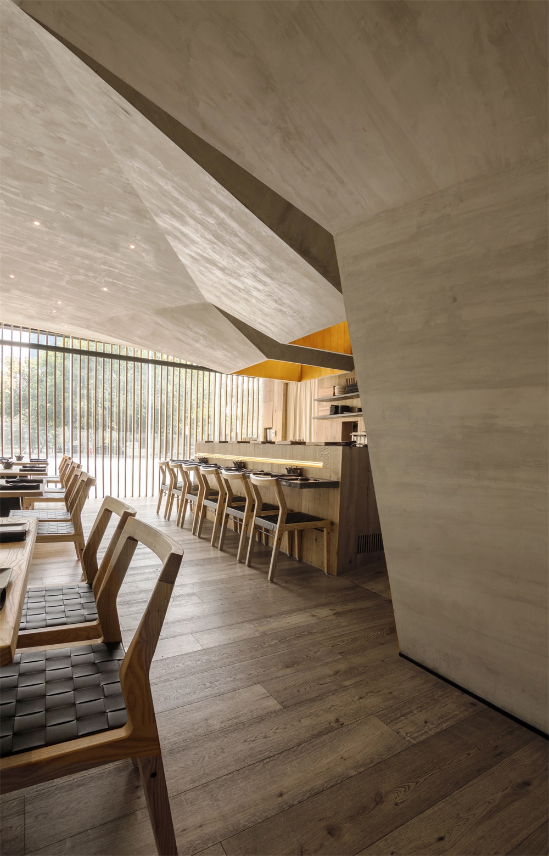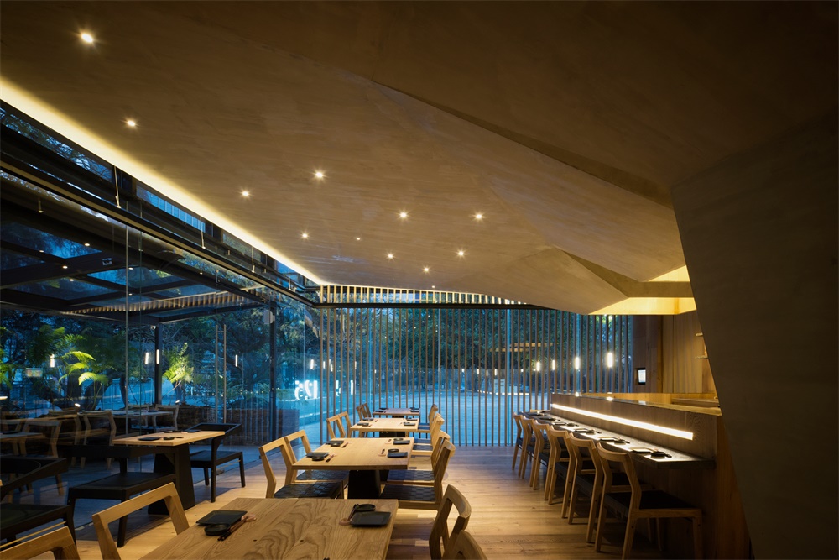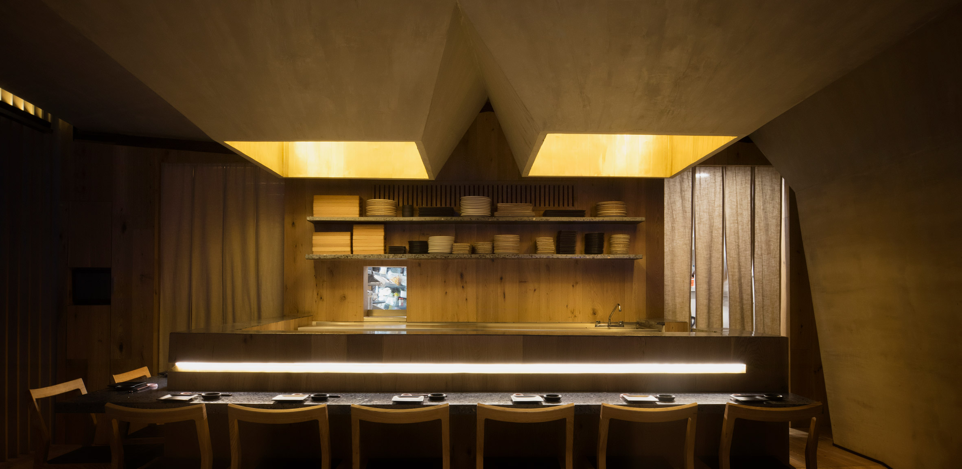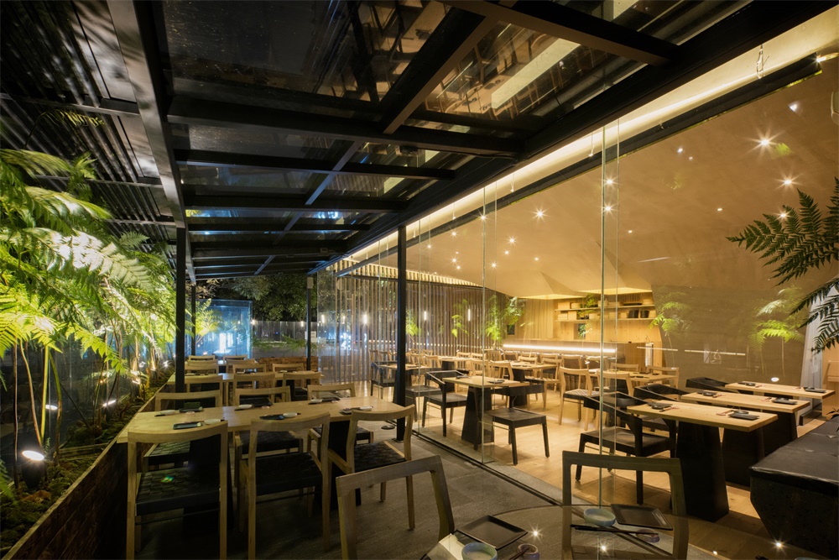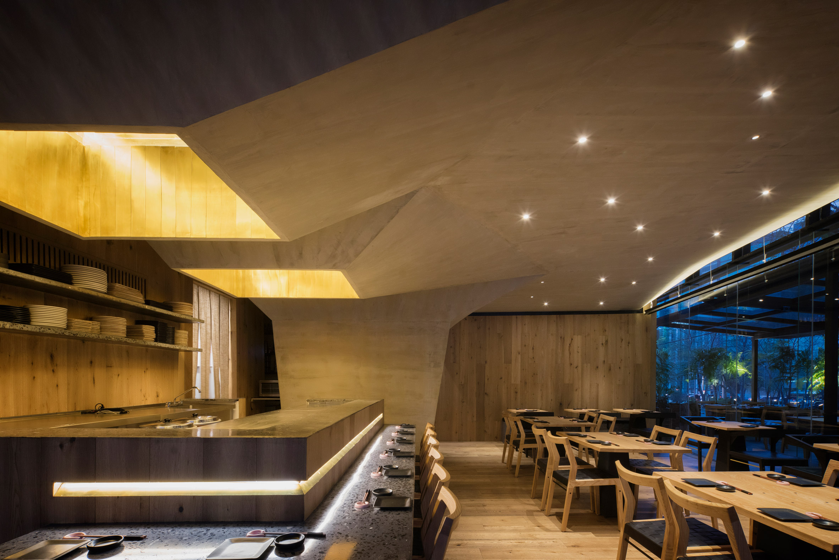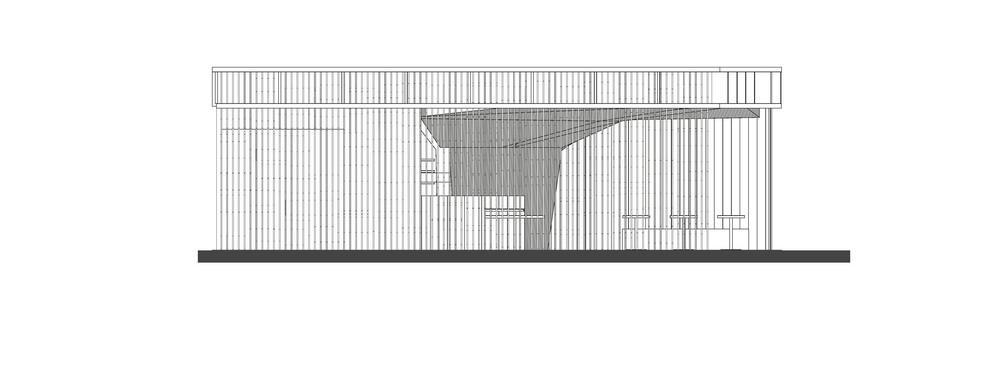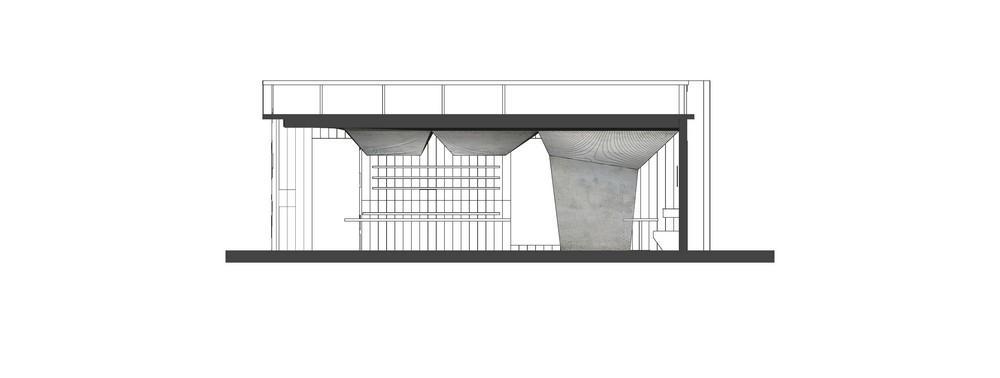一对巨大的混凝土灯落在墨西哥城这家餐厅的吧台上,该餐厅由当地公司Michan Architecture设计。Michan建筑事务所创造了两个混凝土聚光灯来照亮Oku寿司吧,Oku是一家位于城市富裕街区Lomas de Chapultepec的新日本餐馆。
A pair of huge concrete lights drop down over the bar of this restaurant in Mexico City, which was designed by local firm Michan Architecture.Michan Architecture created the two concrete spotlights to illuminate the sushi bar at Oku – a new Japanese eatery located in the city’s affluent neighbourhood of Lomas de Chapultepec.
Michan Architecture在项目描述中说道:“空间的形式结构表现为一个被切割和变形的多面洞穴般的氛围,以适应餐厅的各种功能。虽然天花板元素在不断变化,但却形成了一个统一的空间,拥有一系列独特的区域,如户外露台,寿司吧和几个座位区域布局。”
“The formal structure of the space appears as a faceted cave-like atmosphere which is cut and deformed to adapt to the various necessities of the restaurant,” said Michan Architecture in a project description.”Although the ceiling element is constantly changing it generates a unifying space with a range of unique diverse areas such as an outdoor terrace, sushi bar, and several layouts for seating areas,” it added.

第三个混凝土元素从天花板到地板一直贯穿,隐藏着两个卫生间。混凝土墙围绕着主寿司吧,将厨房隐藏在后面。八座杆由木材和外露骨料混凝土制成,并在其侧面开有水平照明元件。
The third concrete element stems all the way from the ceiling to the floor to conceal two restrooms.The concrete wall encloses the main sushi bar, hiding the kitchen behind. The eight-seat bar is made from wood and exposed aggregate concrete, and features a horizontal lighting element grooved into its sides.
Oku的另外两个外墙包括落地玻璃窗格。其中一个采用多个垂直橡木板条,可以遮挡阳光。另一个玻璃墙穿过主要用餐区,可容纳34个座位,将其与一个可容纳22个座位的封闭式日光浴室隔开。绿植在整个空间内与人造材料形成了鲜明的对比。
Oku’s other two exterior walls comprise floor to ceiling glass panes. One features multiple vertical oak wood slats that provide shade from the sun.Another glass wall cuts through the main dining area that seats 34 to separate it from an enclosed sunroom that seats 22. Planting creates contrast from the man-made materials throughout the space.
∇ 平面图 plan
∇ 立面图 elevations
完整项目信息
项目名称:OKU
项目位置:墨西哥墨西哥城
项目类型:餐饮空间/寿司餐厅
项目面积:100平方米
完成时间:2018
设计公司:Michan Architecture
家具:Paul Roco
水磨石和吊顶:Fabrica de Los Angeles
摄影:Yoshiro Koitani and Pepe Escárpita
|










