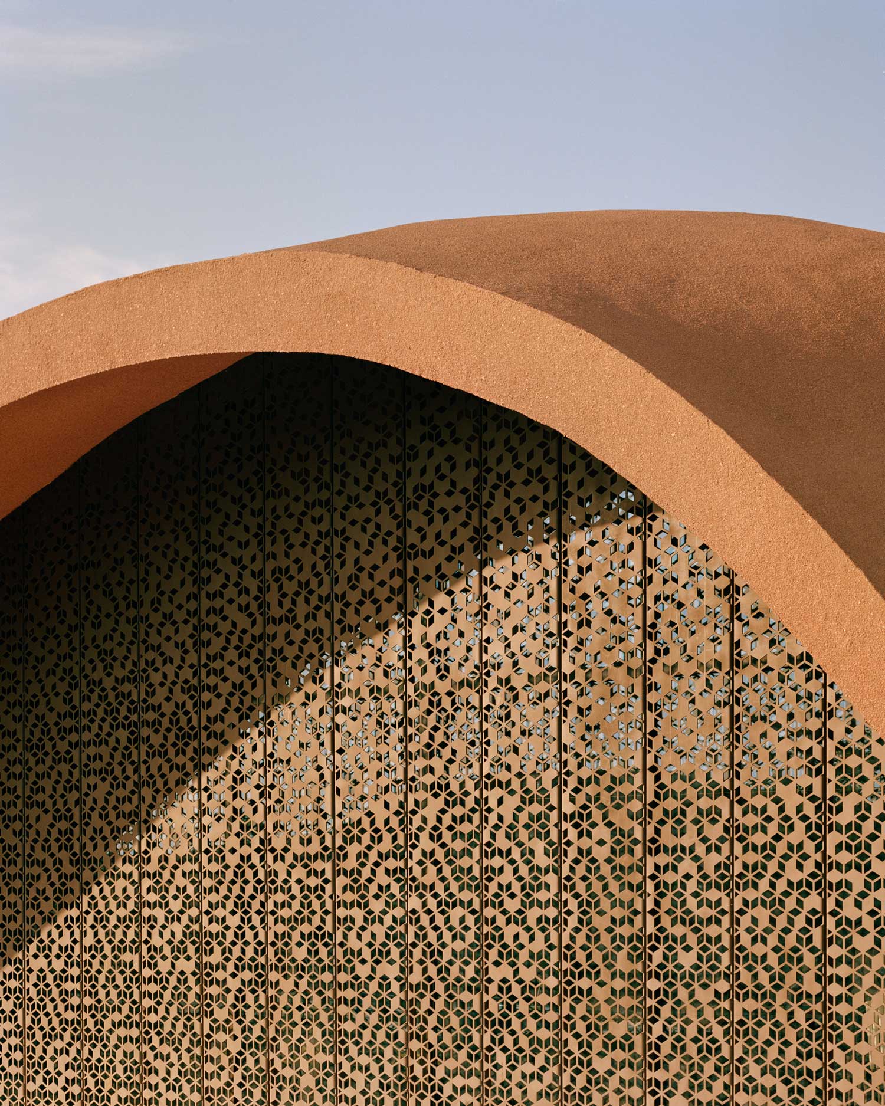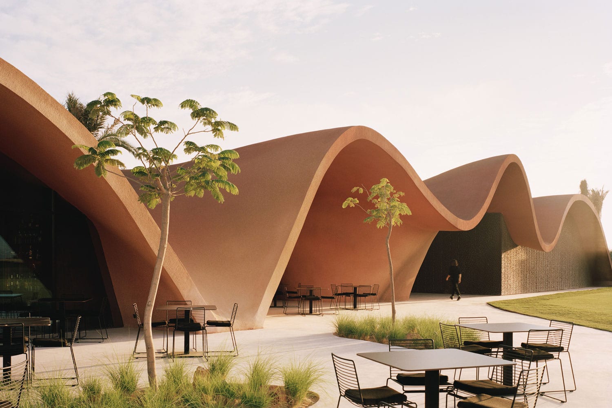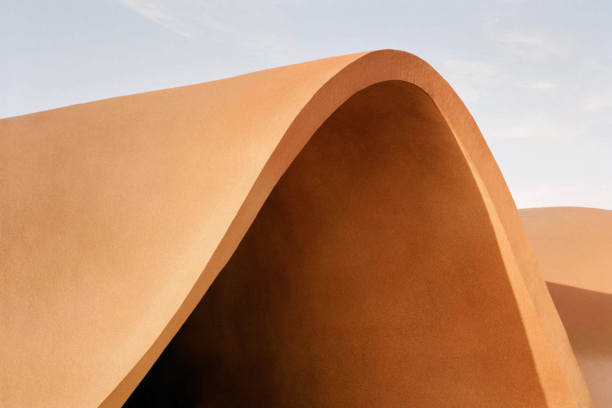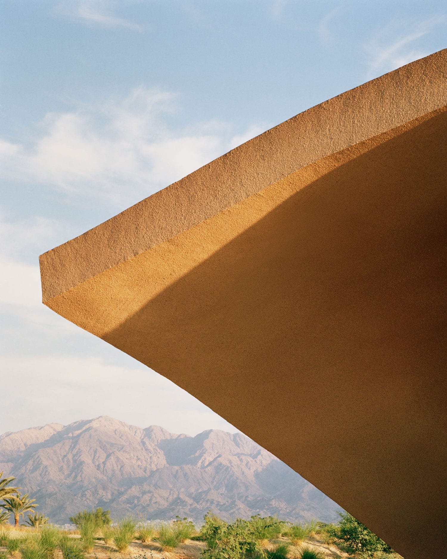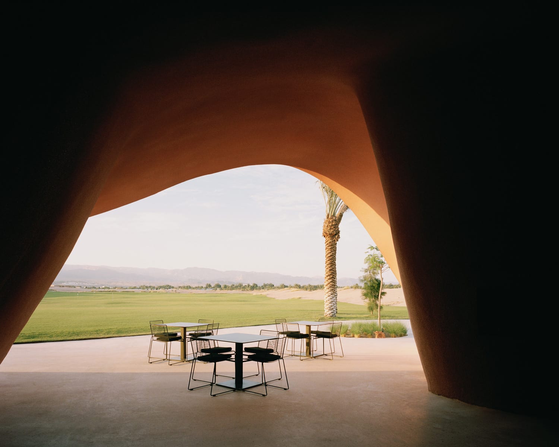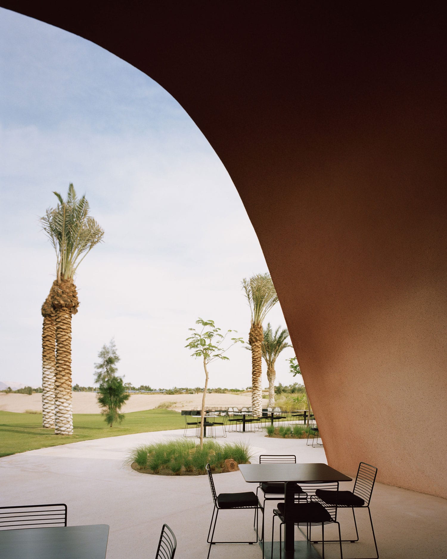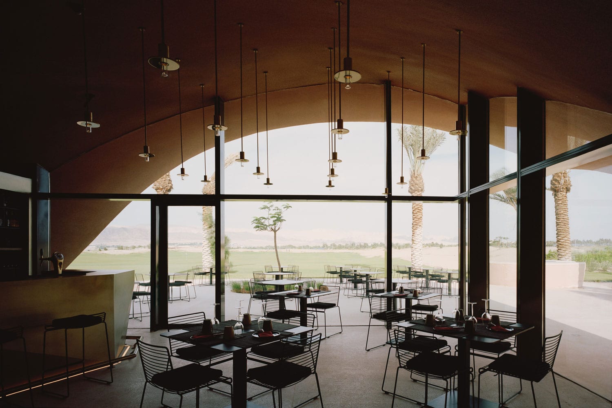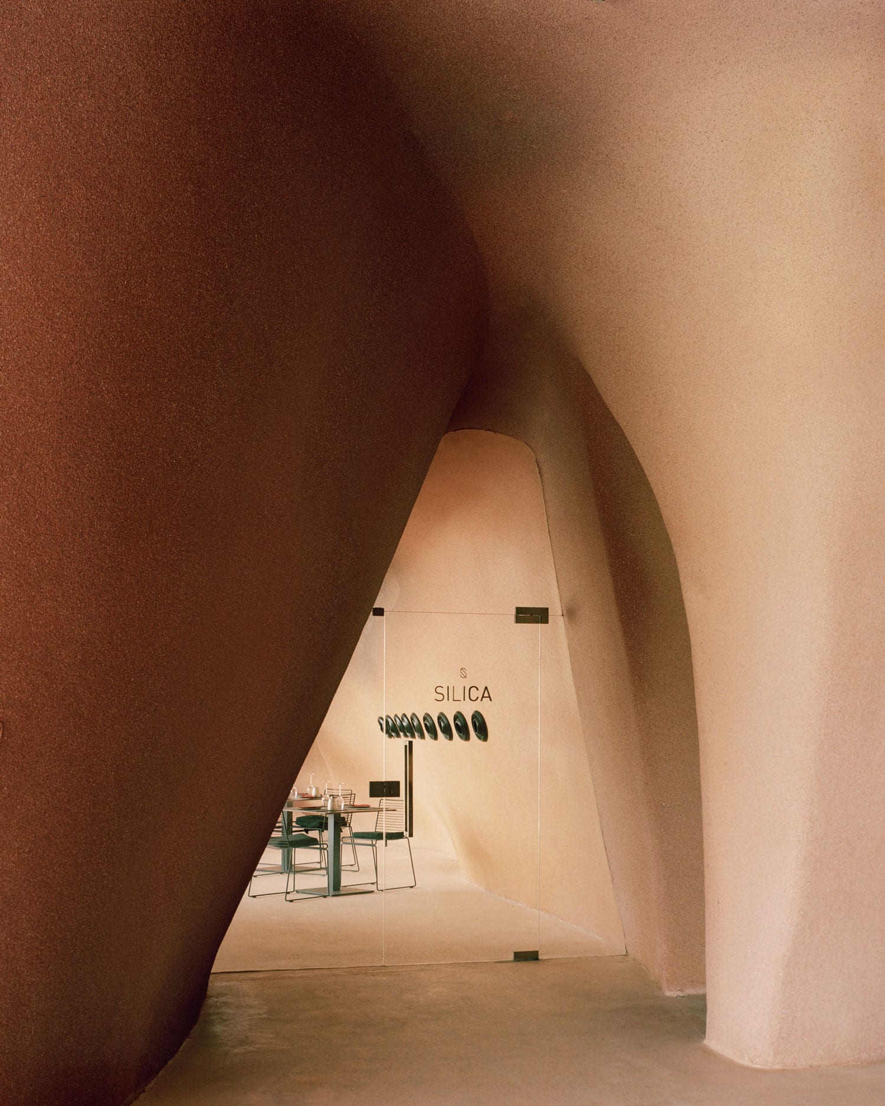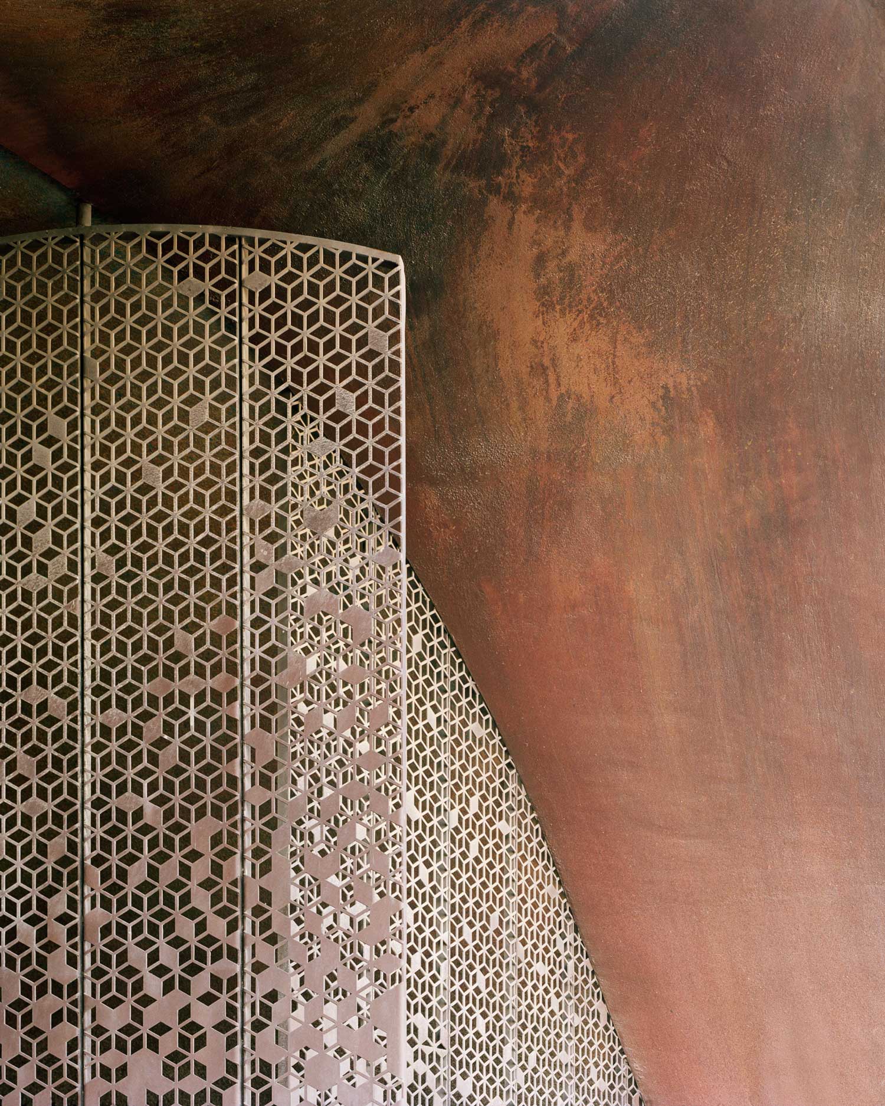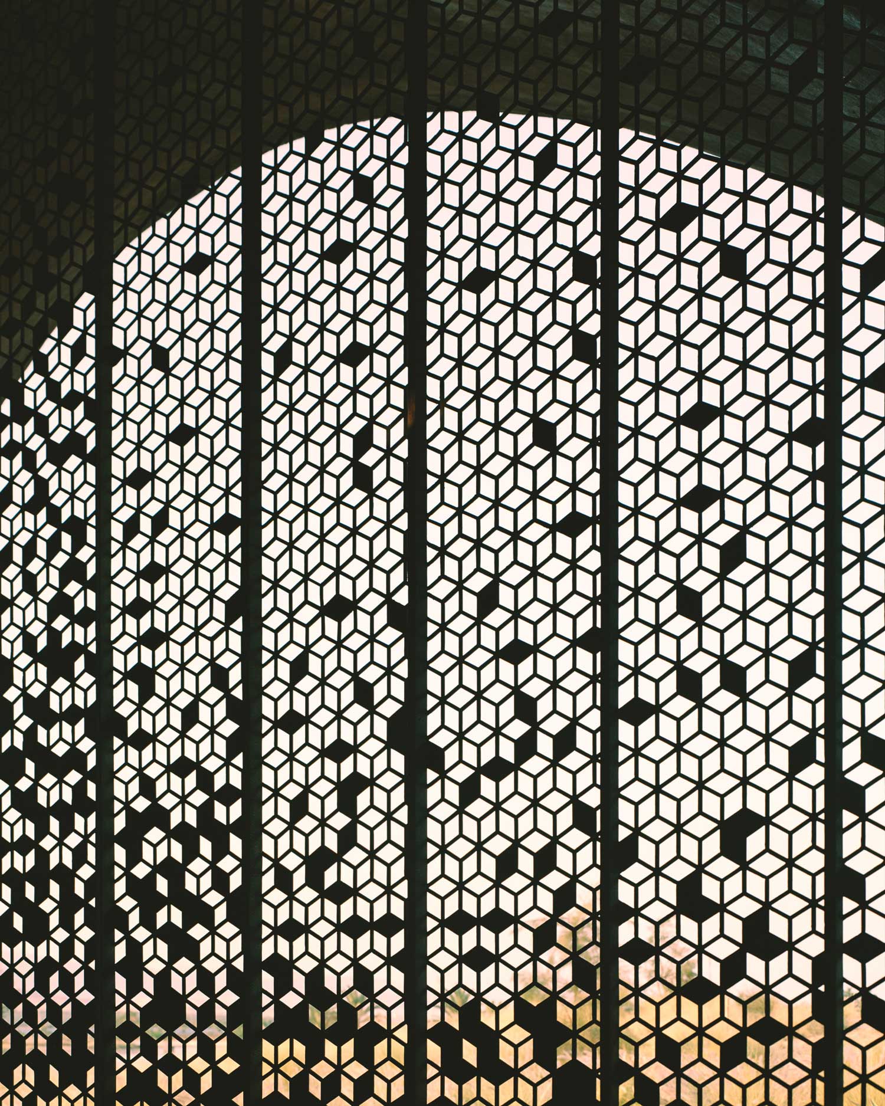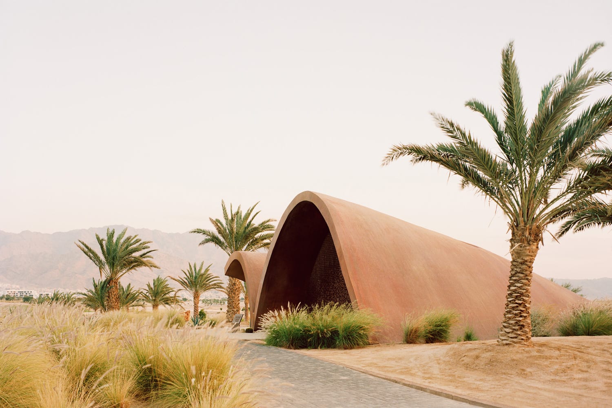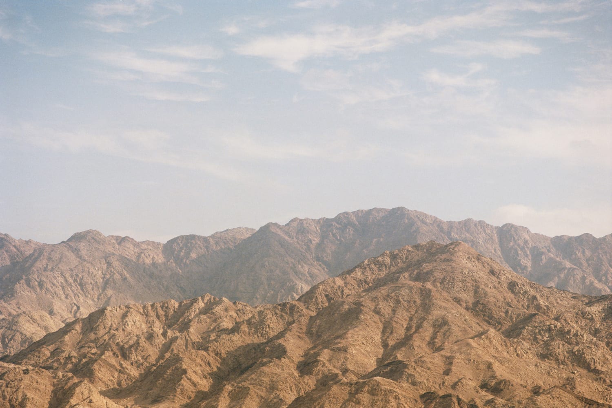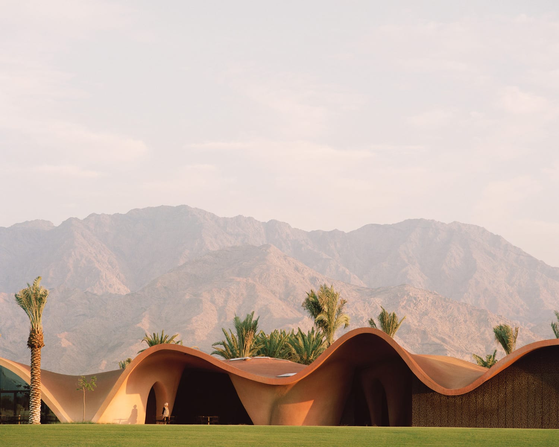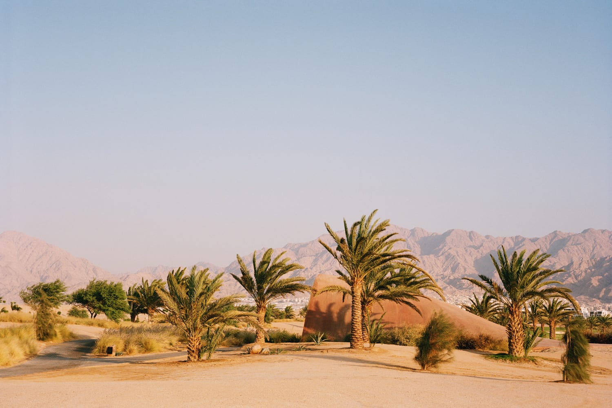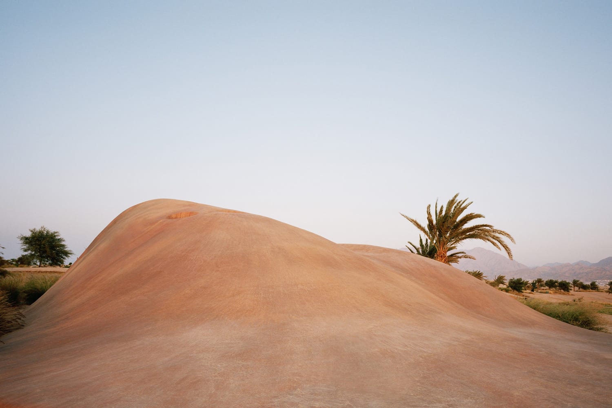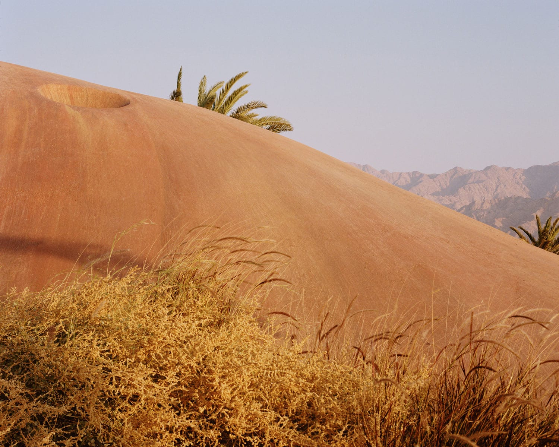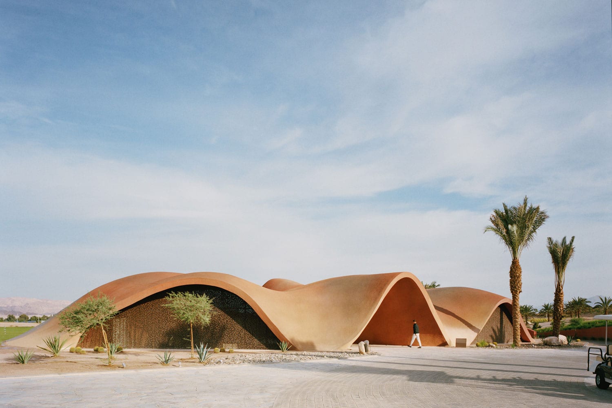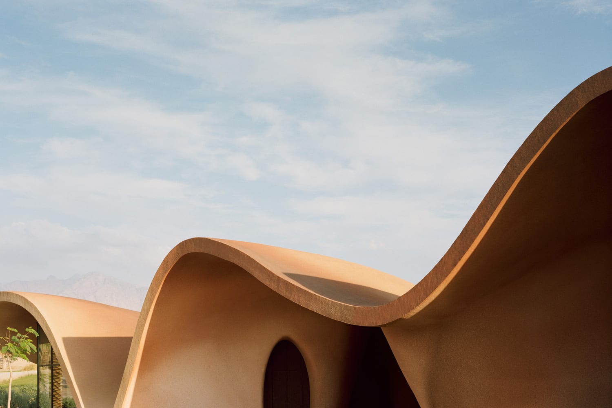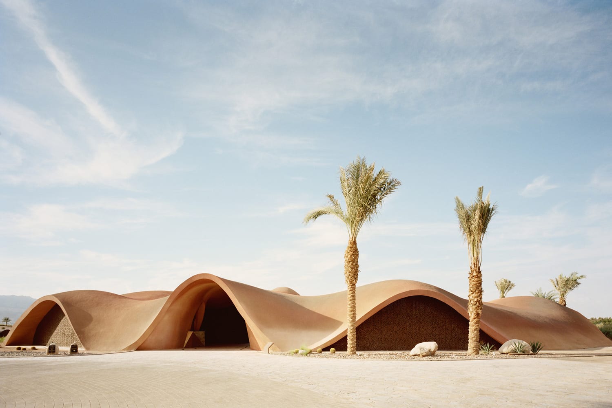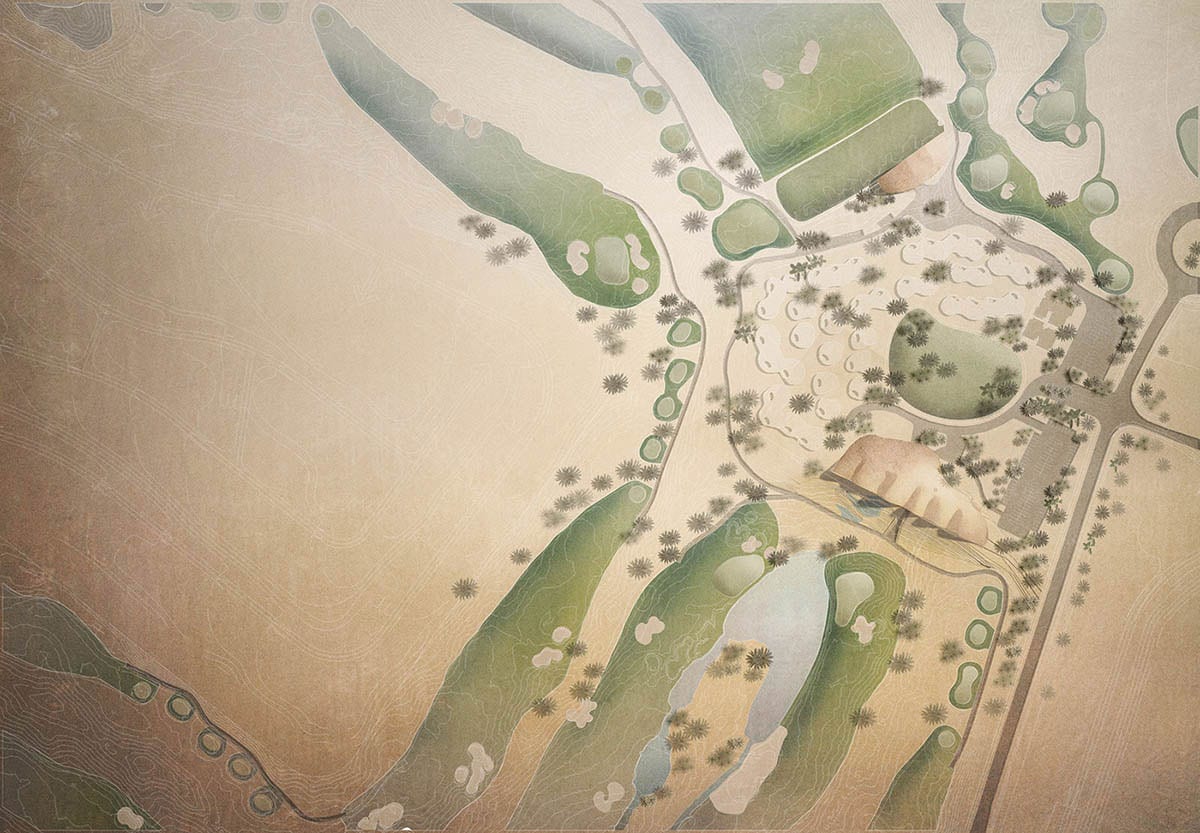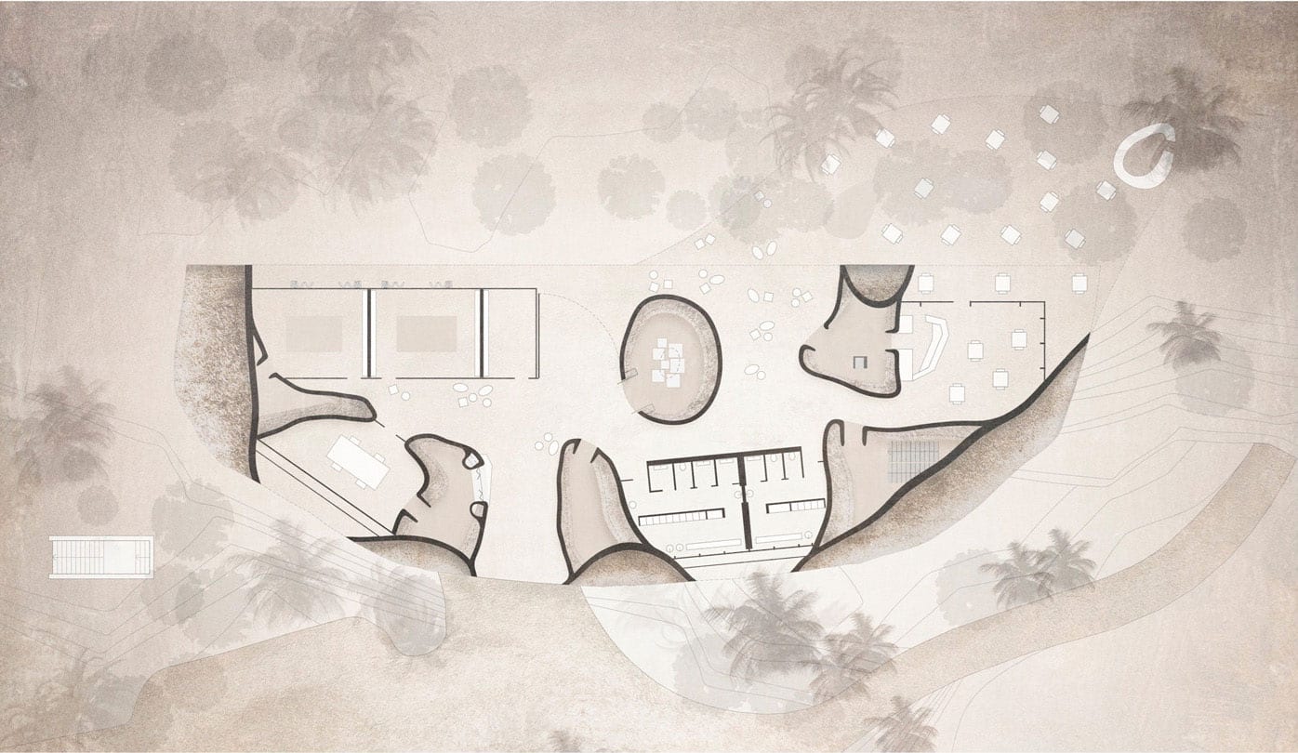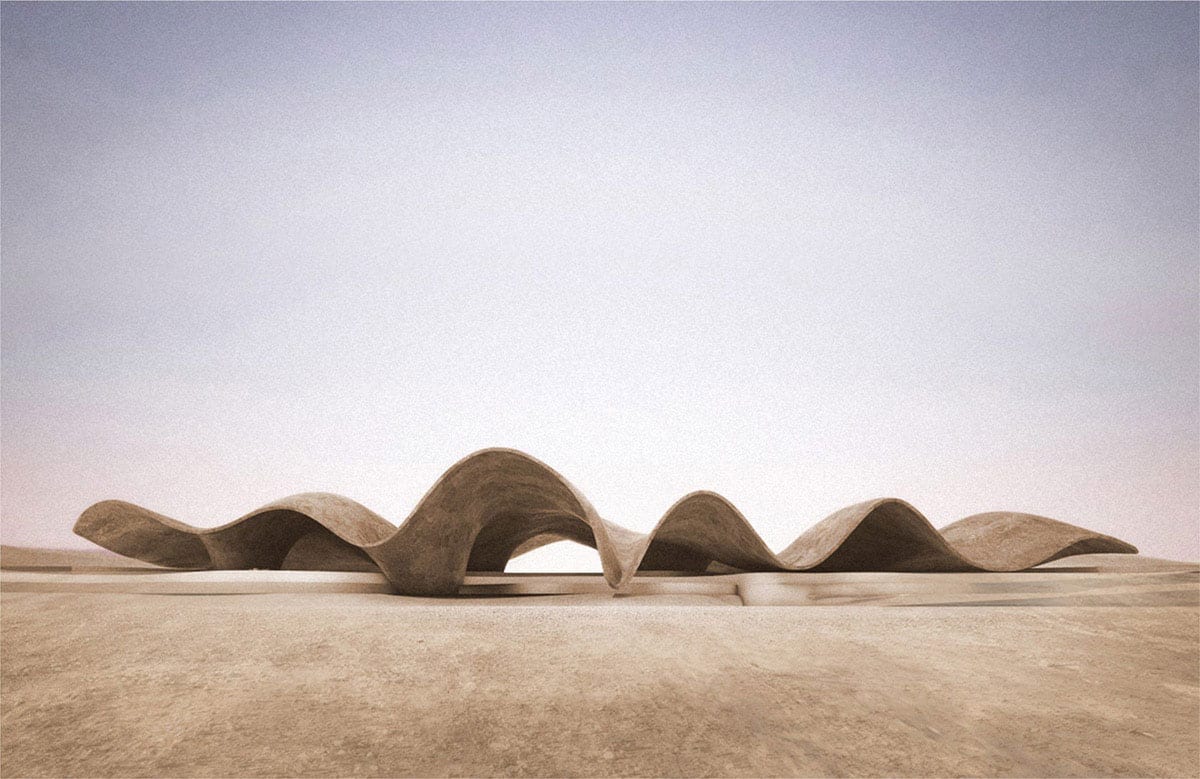位于迈阿密的OPPENHEIM建筑公司为乔治诺曼设计的Ayla高尔夫球场设计了一个曲线优美的俱乐部,该球场位于约旦亚喀巴古城,从周围的沙漠景观中汲取灵感。占地3,200平方米的建筑是计划占地10,880英亩的综合休闲目的地的一期工程。
Miami-based Oppenheim Architecture has designed an incredibly cool, curvaceous clubhouse for the Greg Norman-designed Ayla golf course in the ancient city of Aqaba, Jordan, taking inspiration from the surrounding desert landscape. The 3,200 sqm building is phase one of a multi-faceted leisure destination planned for the 10,880-acre site.
混凝土波浪模仿约旦沙漠起伏的沙丘和山脉,形成一个膨胀的外壳,决定了空间分布。Oppenheim教授当地工人喷洒混凝土的专业“喷射混凝土”技术,这样他们就可以掌握项目的所有权并带走一项新技能。整个建筑基本上是手工制作,加深了与土地和社区的联系。当地艺术家将传统的色素沉淀技术应用于室内表面,赋予原始和朴实的外观,使其与沙漠的环境保持一致。
Concrete waves emulate the rolling dunes and mountains of the Jordanian desert, forming an expansive shell that dictates spatial distribution. Oppenheim taught local workers the specialized ‘shotcrete’ technique of spraying concrete, so that they could take ownership of the project and take away a new skill. The entire building is essentially made by hand, deepening the ties to the land and the community. A local artist applied a traditional pigmentation technique to the interior surfaces, giving a raw and unadorned look that stays true to the desert context.
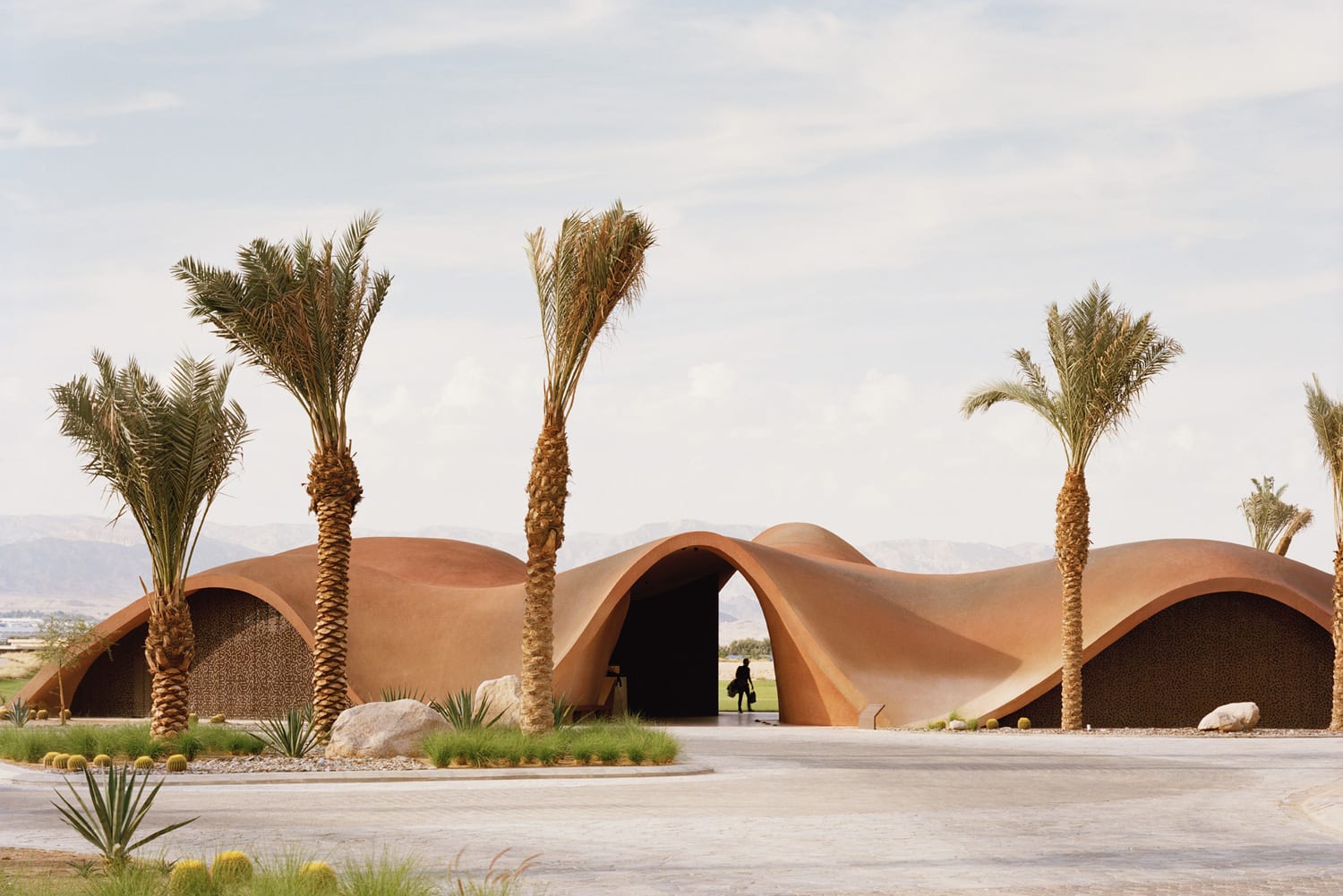
除了沙丘,起伏的曲线让人想起贝都因人的帐篷——俱乐部几乎可以成为一个大规模的、永久性的传统营地。弯曲的开口框出了周围山脉和高尔夫球场的景色,与阳光亲吻的景观融为一体,而不是像传统墙壁那样突出人造结构。
As well as sand dunes, the undulating curves evoke those of a Bedouin tent – the club could almost be a large-scale, permanent version of a traditional camp. The curved openings frame vistas of the surrounding mountains and golf course, blending in with the sun kissed landscape rather than standing out as a manmade structure the way in which conventional walls would.
受传统阿拉伯语“Mashrabiya”屏幕的启发,约旦三角形图案的钢屏幕允许自然光穿透,而不影响隐私。铁锈色调的钢和喷射混凝土穹顶反映了山的橙色调。
Steel screens perforated with Jordanian triangular patterns allow natural light to filter through without compromising privacy, inspired by traditional Arabic ‘Mashrabiya’ screens. The rust tones of the steel and shot concrete domes reflect the orange-golden hues of the mountains.
独特的结构捕捉了沙漠的超凡脱俗,令人敬畏的美丽,并设法在这片未被开发的土地上创造出商业空间。通风和照明系统被谨慎地隐藏,以保持形式的纯粹。
The distinctive structure captures the otherworldly, awe-inspiring beauty of the desert, managing to make sense of a commercial space amongst such untouched land. The dramatic silhouette is left unadorned, to speak for itself. Ventilation and lighting systems were discreetly hidden in order to preserve the purity of form.
该俱乐部会所设有零售,餐饮,水疗和健康设施。围绕着18洞高尔夫球场,最终的开发项目还将包括住宅公寓,酒店和商业空间。
The Clubhouse features retail, dining, spa and wellness components. Revolving around the 18-hole golf course, the final development will encompass residential apartments, hotels and commercial spaces.
∇ 总平 site plan
∇ 平面 plan
∇ 立面 elevation
∇ 模型 model
完整项目信息
项目名称:AYLA GOLF ACADEMY & CLUBHOUSE
项目位置:约旦亚喀巴
项目类型:商业空间/高尔夫球俱乐部
项目面积:3,200平方米
设计公司:OPPENHEIM ARCHITECTURE
摄影:Rory Gardiner
|












