Conceived as an urban oasis, this residence in Venice Beach, California, draws inspiration from the long history of artists who have traditionally sought retreat in the lush, sanctuary-like area. Local female-led design and architecture studio Electric Bowery have paired pared-down, richly-textured and exquisitely detailed interiors with a series of Zen outdoor spaces that allow the seamless transition between indoor and outdoor living – a must in Southern California. Eclectically furnished as a reflection of the owners’ deep-rooted passion for the arts, and including spaces for art, yoga, and meditation, the house is a paradigm of compositional finesse, exemplifying how an urban dwelling can serve as a tranquil sanctuary.
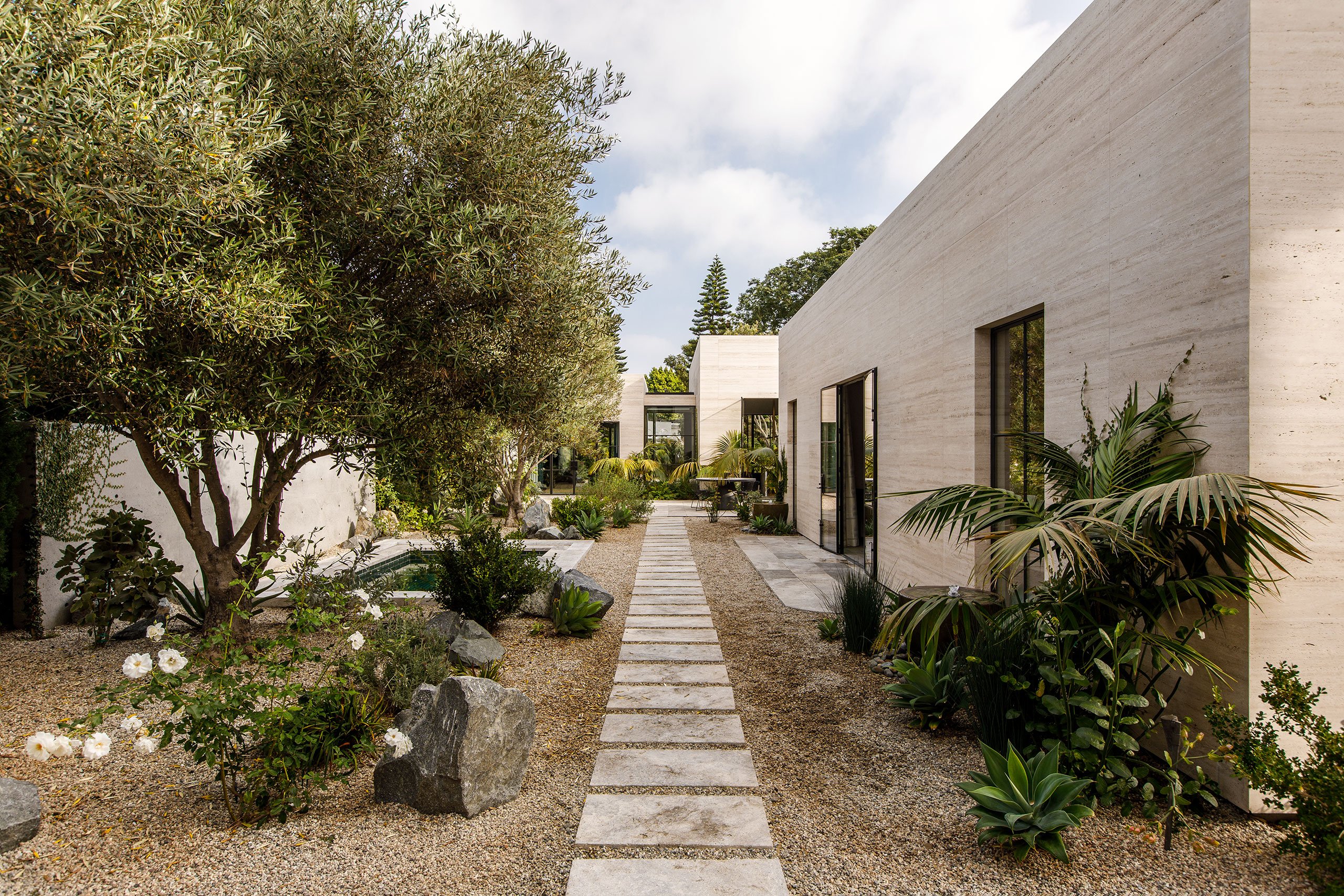
Photography by Laure Joliet.
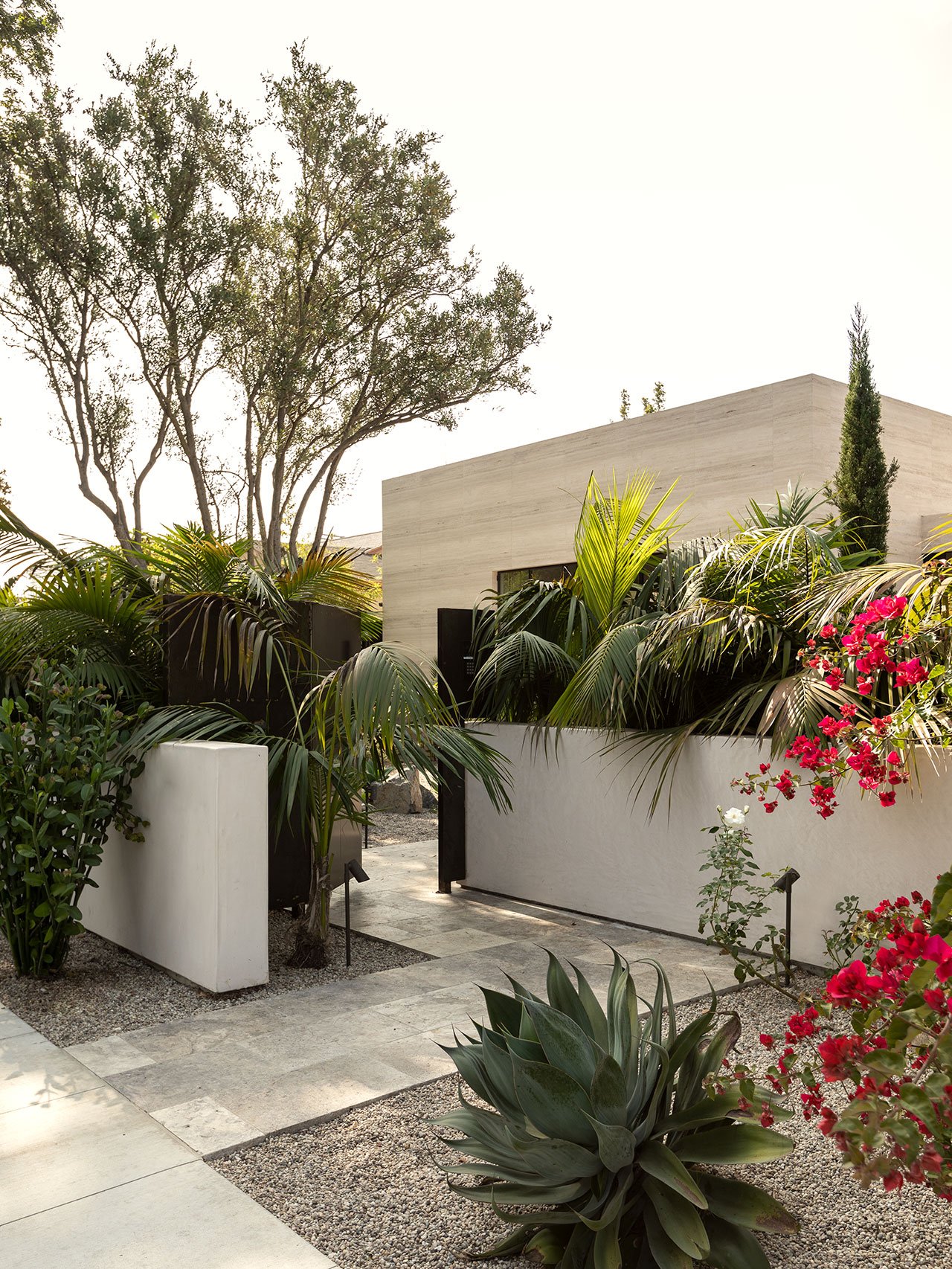
Photography by Laure Joliet.
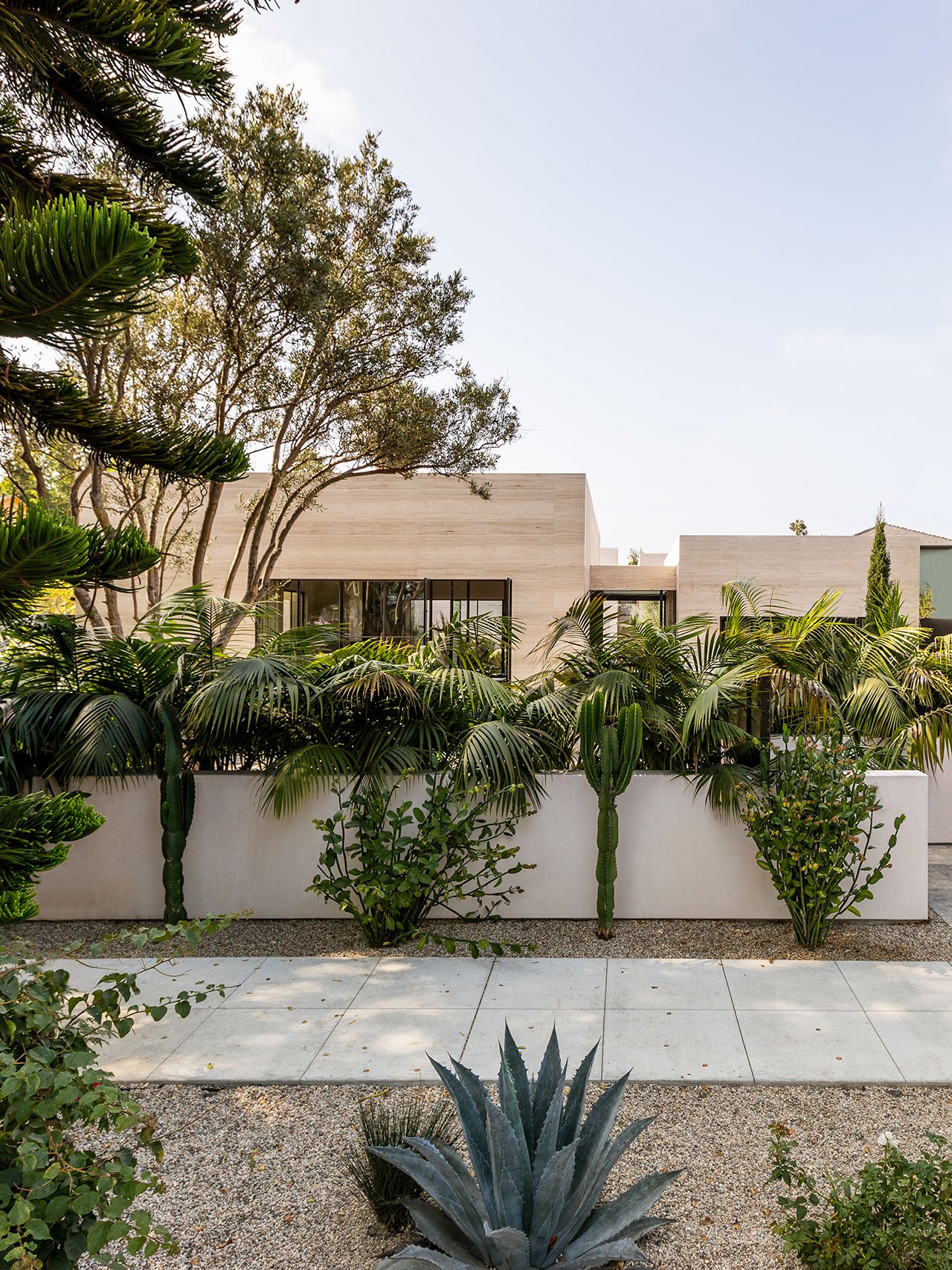
Photography by Laure Joliet.
Photography by Laure Joliet.
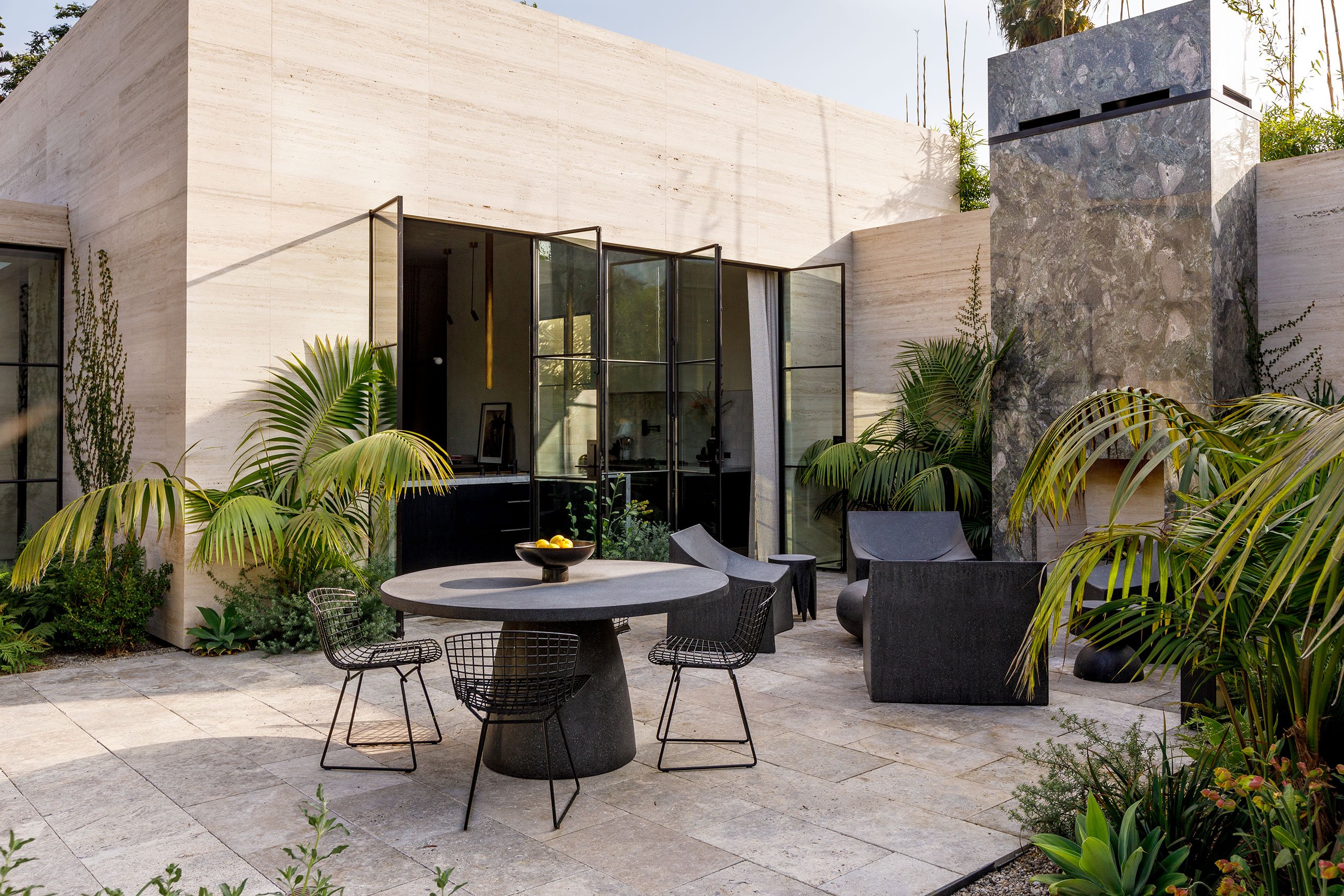
Photography by Laure Joliet.
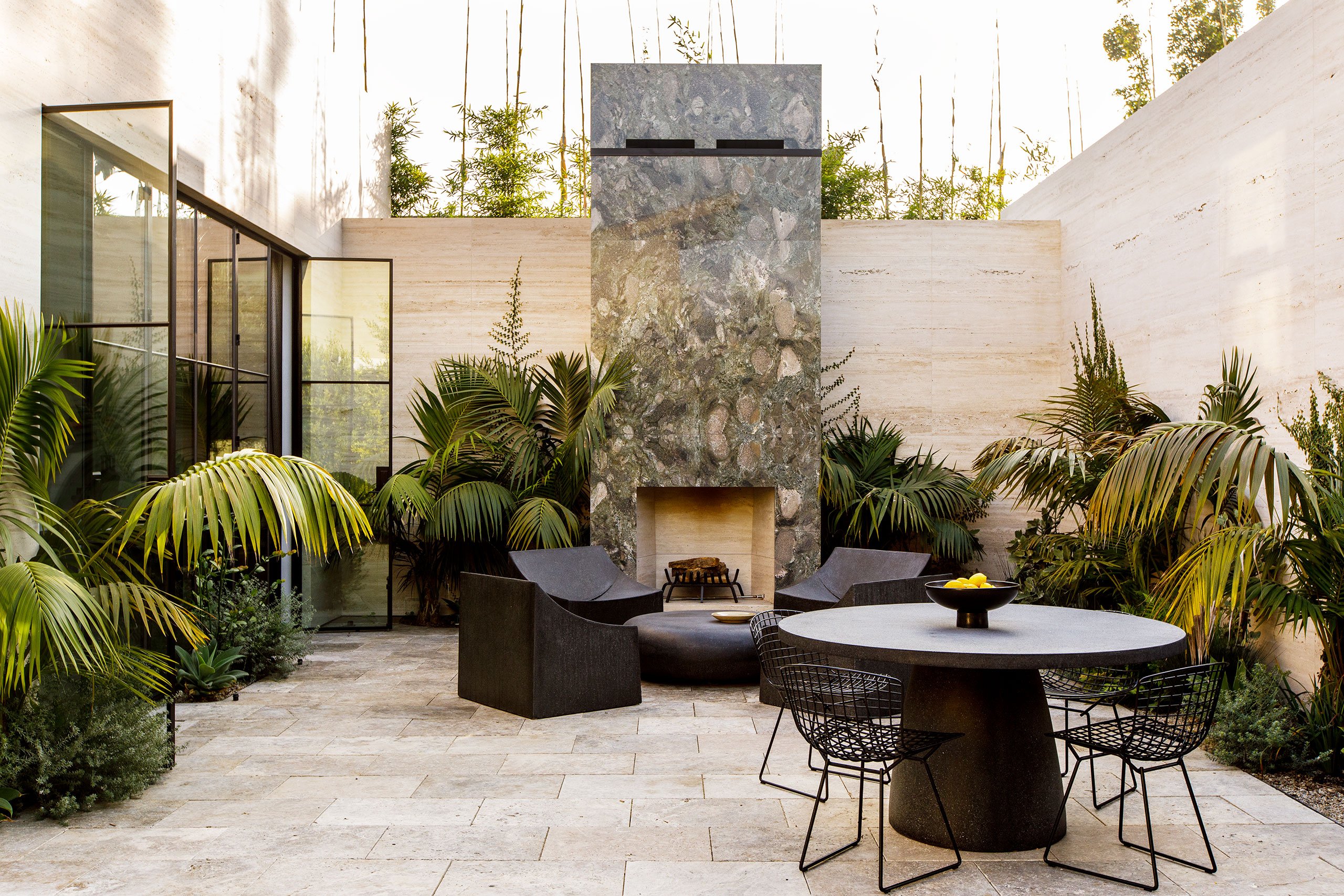
Photography by Laure Joliet.
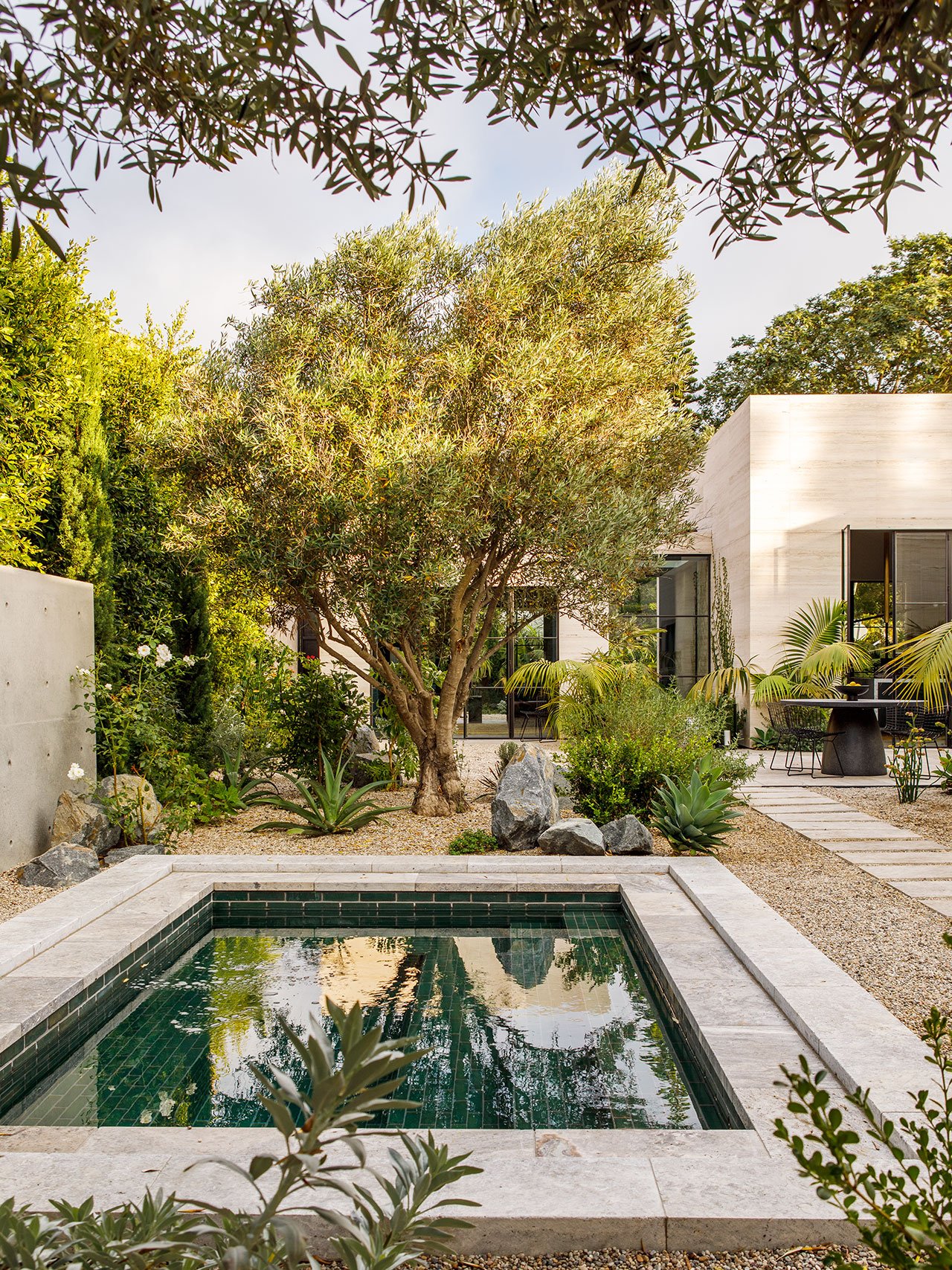
Photography by Laure Joliet.
Taking advantage of the oversized lot, the architects designed the house as a cluster of one-storey volumes based on Hacienda-style homes and ‘family compound’ layouts. Clad in limestone, the buildings harmoniously blend in with the series of stone-paved courtyards, gravel patios and verdant gardens that surround them. “The goal was to find the perfect balance of open area and urban energy”, as Electric Bowery managing partners architect Cayley Lambur and designer Lucia Bartholomew say. Los Angeles-based landscapers Terremoto have channelled the architecture’s contemporary minimalism in their design of the outdoor areas which combines the muted elegance and contemplative ambience of Zen gardens with the lush vegetation of Southern California, the latter softening the stone building volumes and paved surfaces.
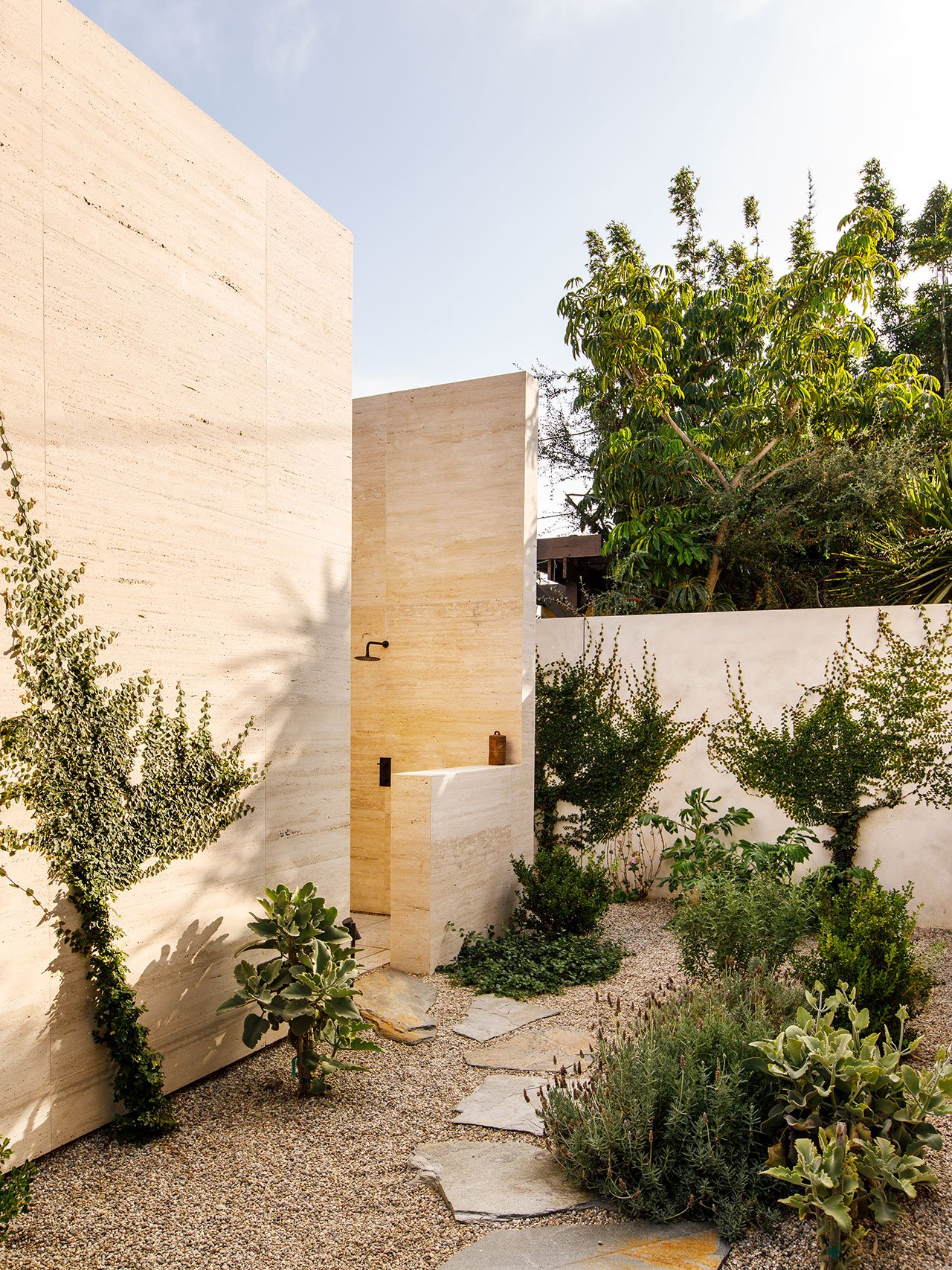
Photography by Laure Joliet.
Photography by Laure Joliet.
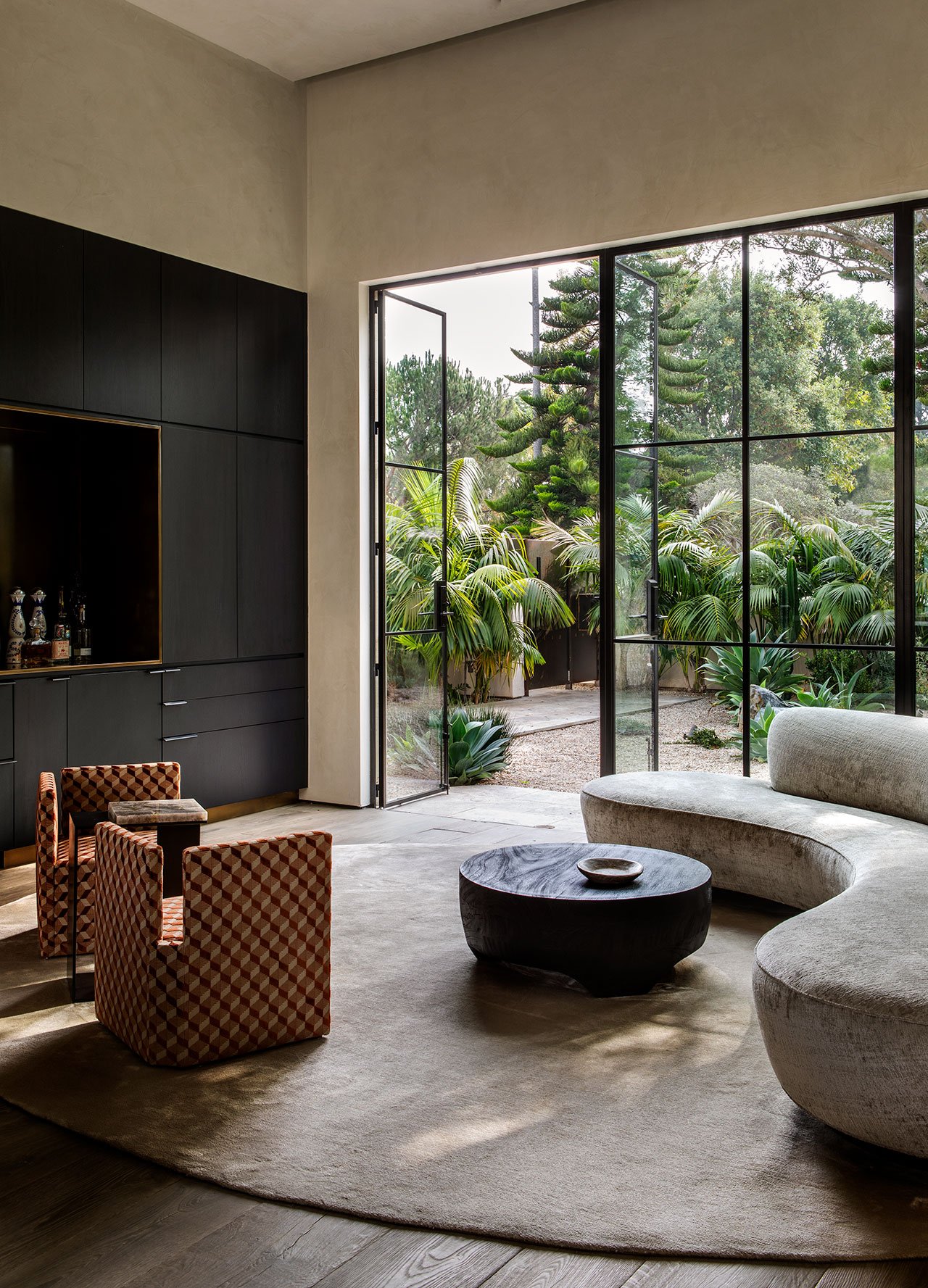
Photography by Laure Joliet.
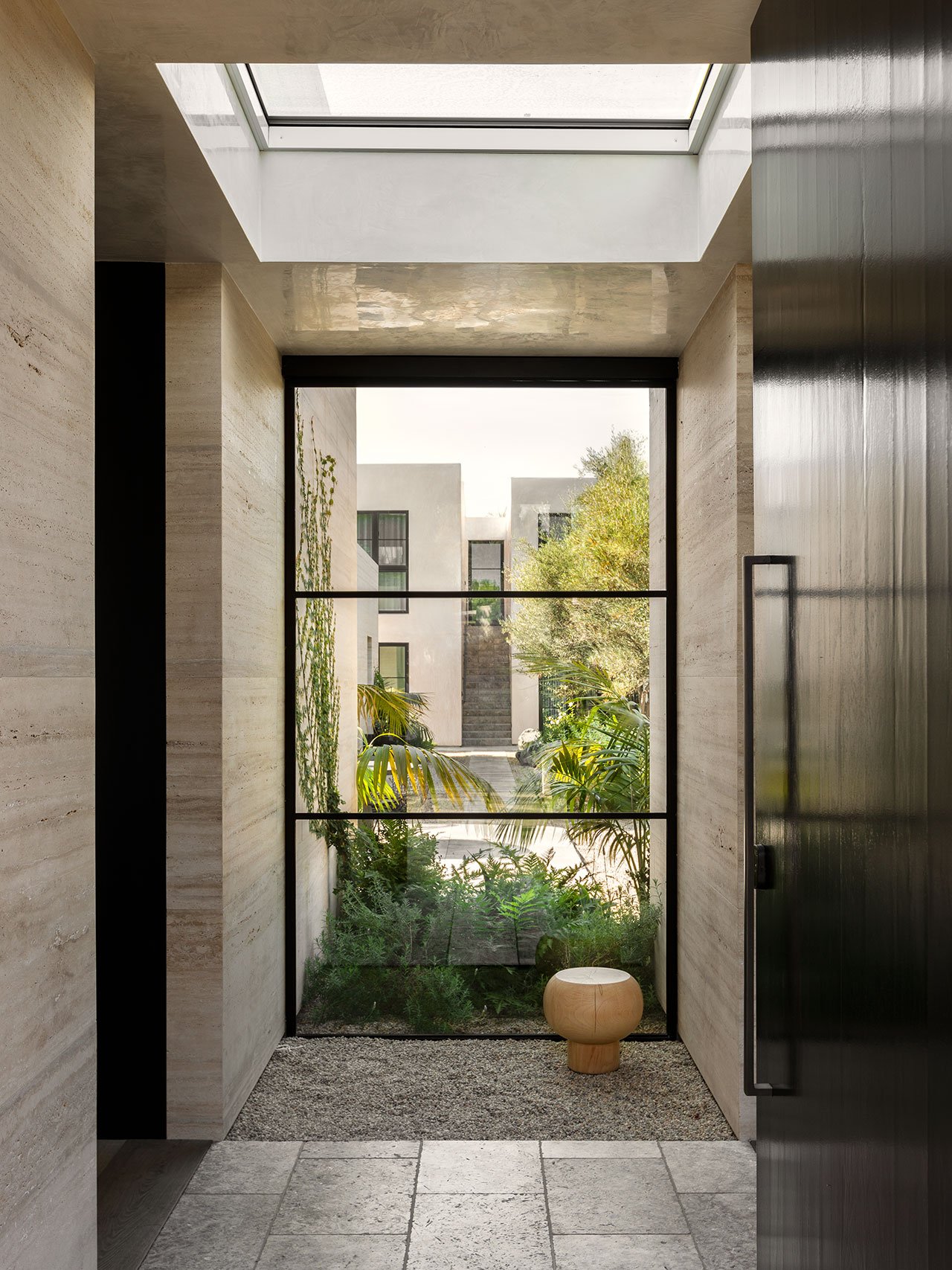
Photography by Laure Joliet.
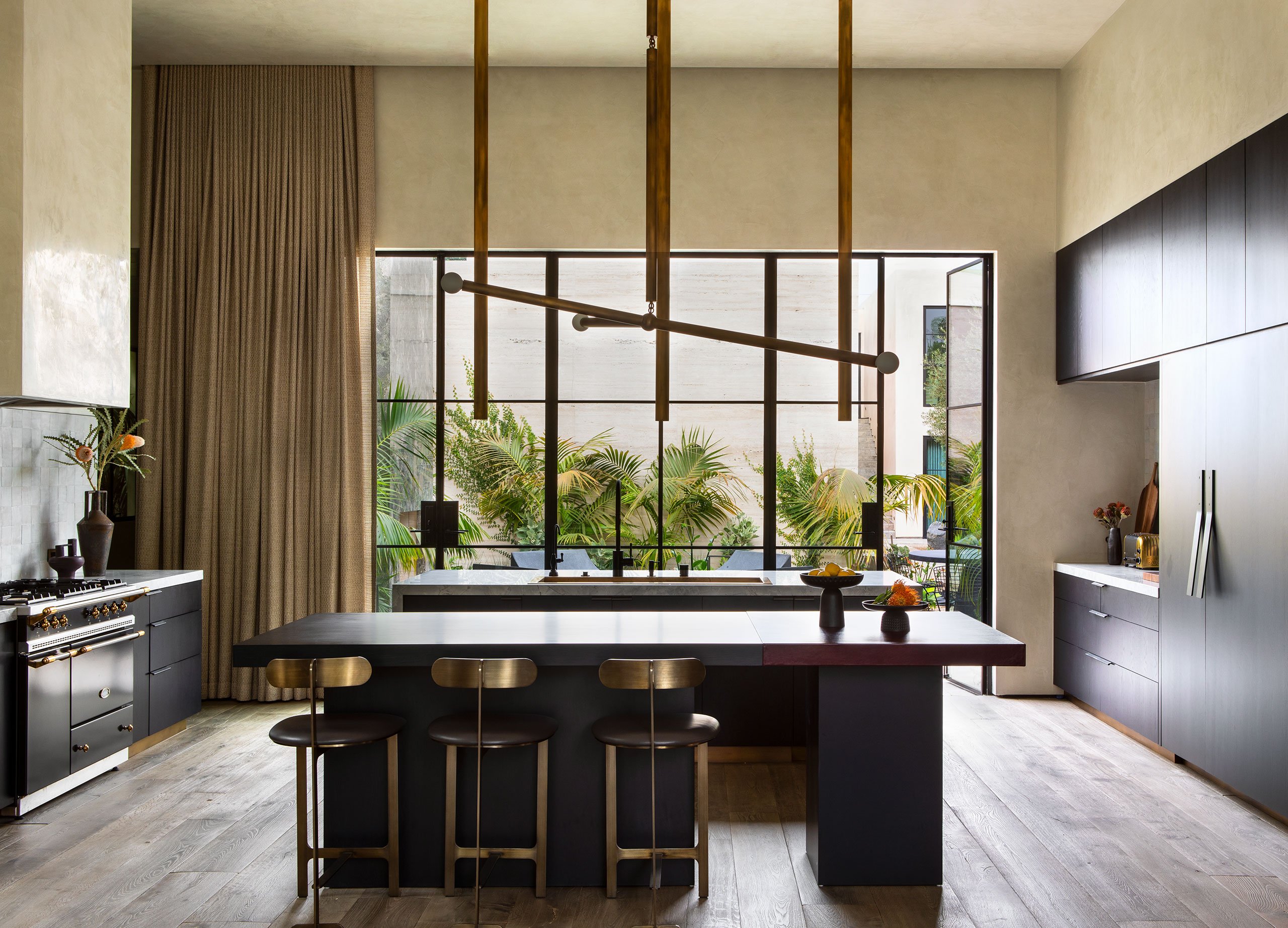
Photography by Laure Joliet.
Photography by Laure Joliet.
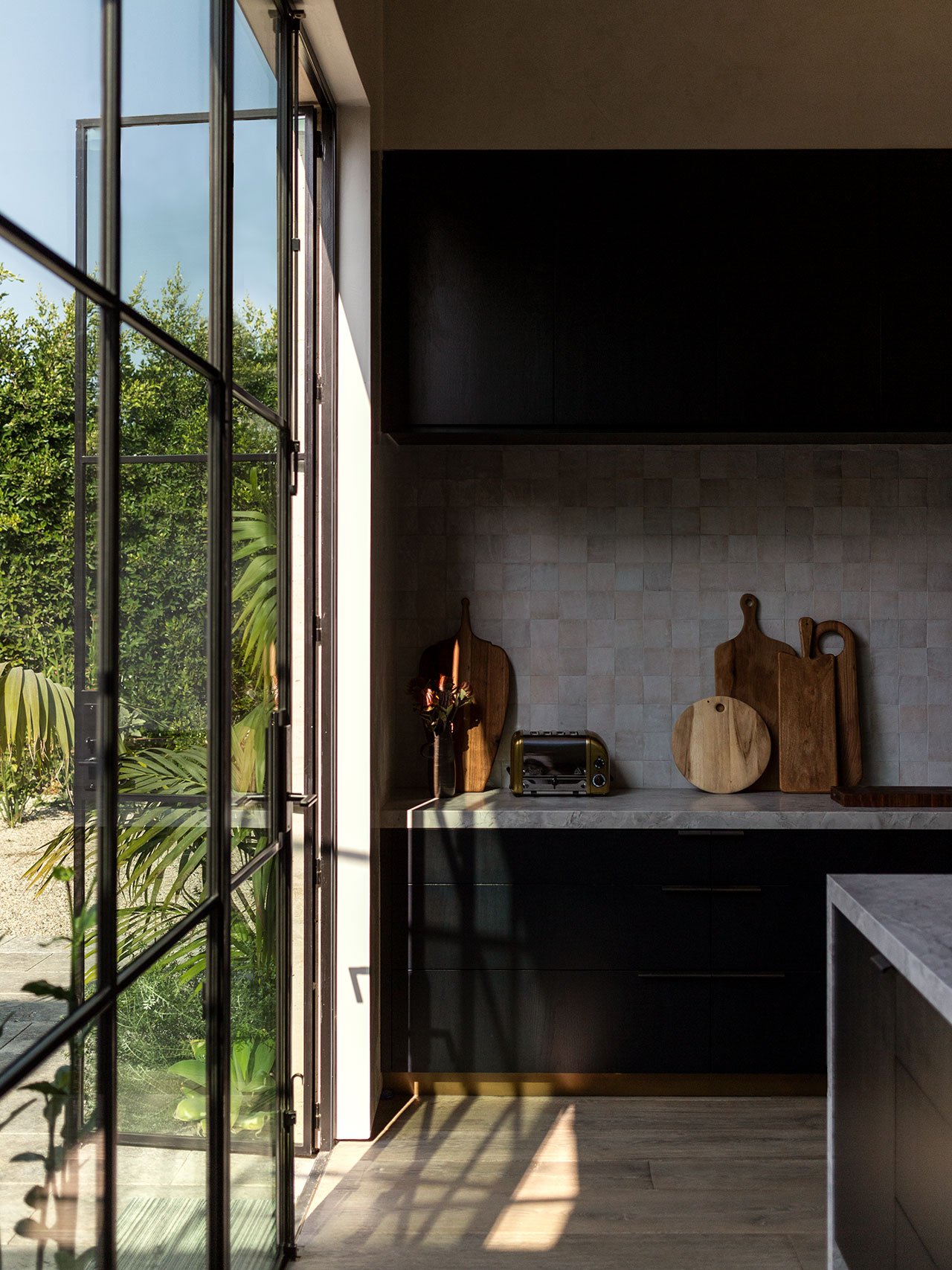
Photography by Laure Joliet.
Underpinned by a minimalist aesthetic of muted tones and clean lines, the interiors are bright and airy courtesy of high ceilings, sparse furnishings and expansive, custom-designed steel-framed windows. The large windows allow the verdant views of the gardens to take centre stage complementing the subdued interior design with vibrant accents. The sense of an urban oasis is further enhanced by a richly textured palette of natural and handmade materials such as plaster finishes in warm whites, hardwood floors, and travertine surfaces. Wall sections painted in subtle blush and bolder turquoise add colourful accents, a series of bronze fixtures, including modernist pendant lights and sconces by Apparatus Studio double as sculptural highlights, imbuing the house with luxuriance, while handcrafted millwork in indigo-ebony and bleached oak exemplify the project’s plethora of bespoke detailing. The result of such a thoughtful and meticulous design process is a residence of timeless sophistication that nevertheless feels fresh and modern.
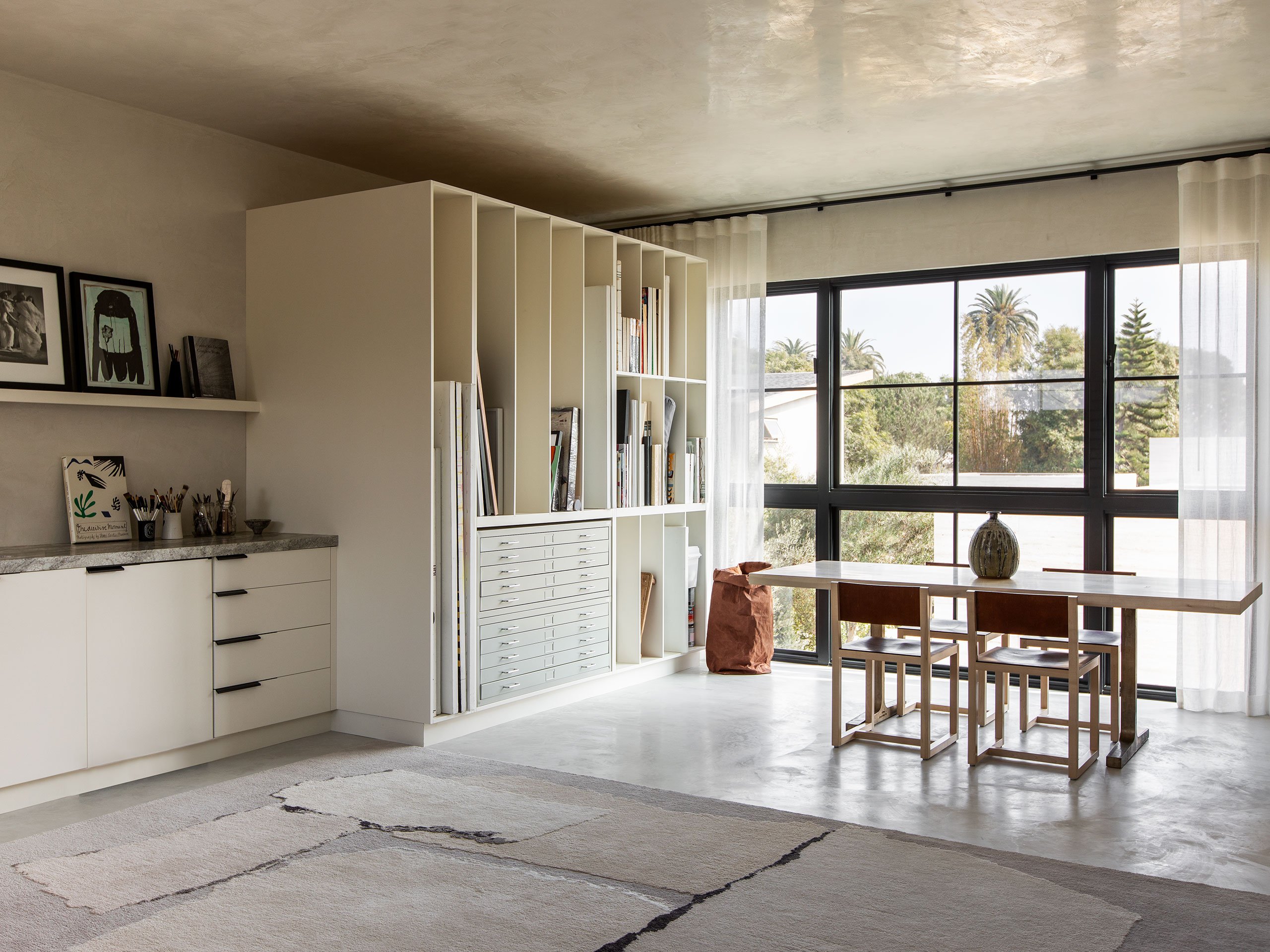
Photography by Laure Joliet.
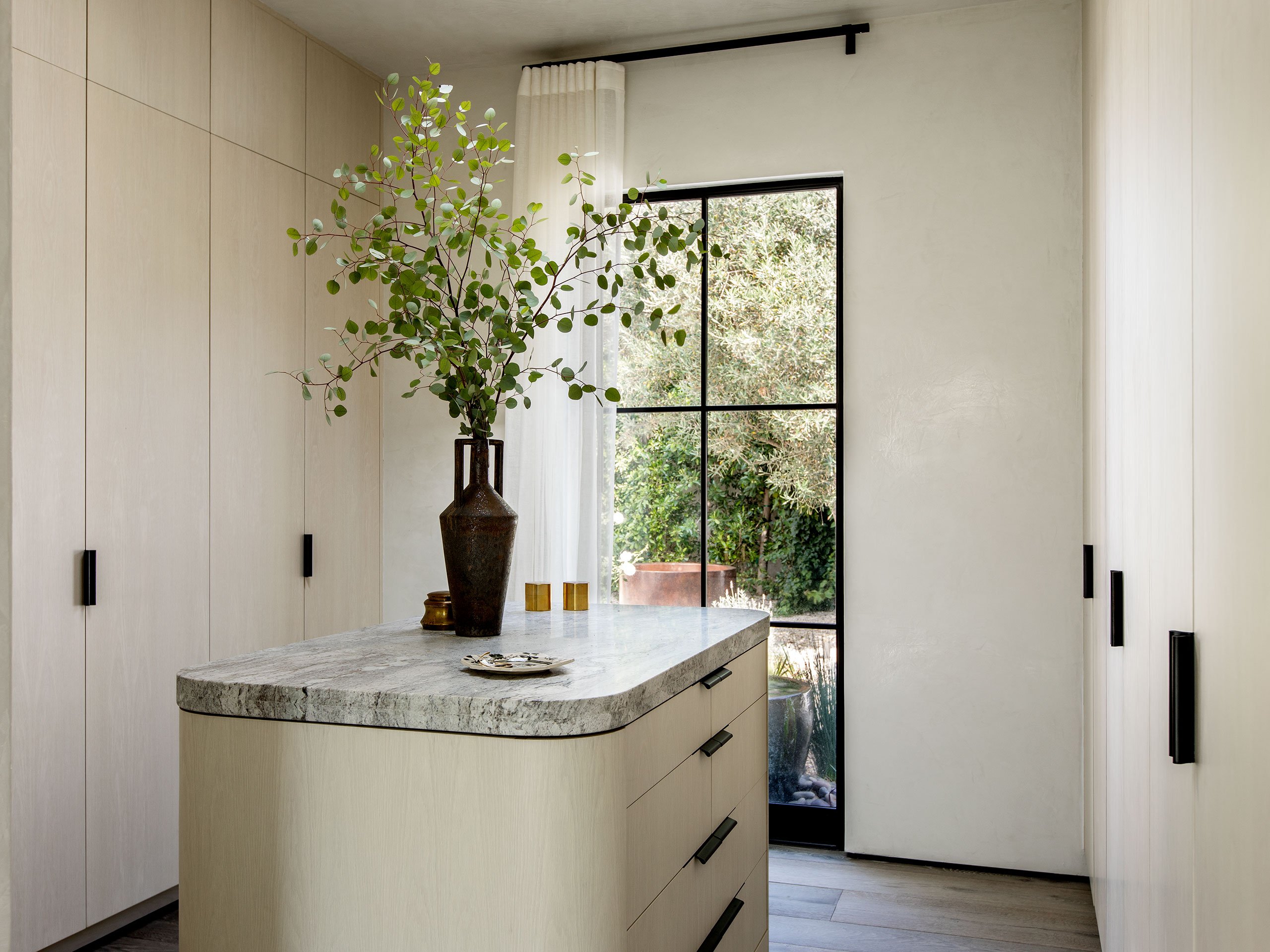
Photography by Laure Joliet.
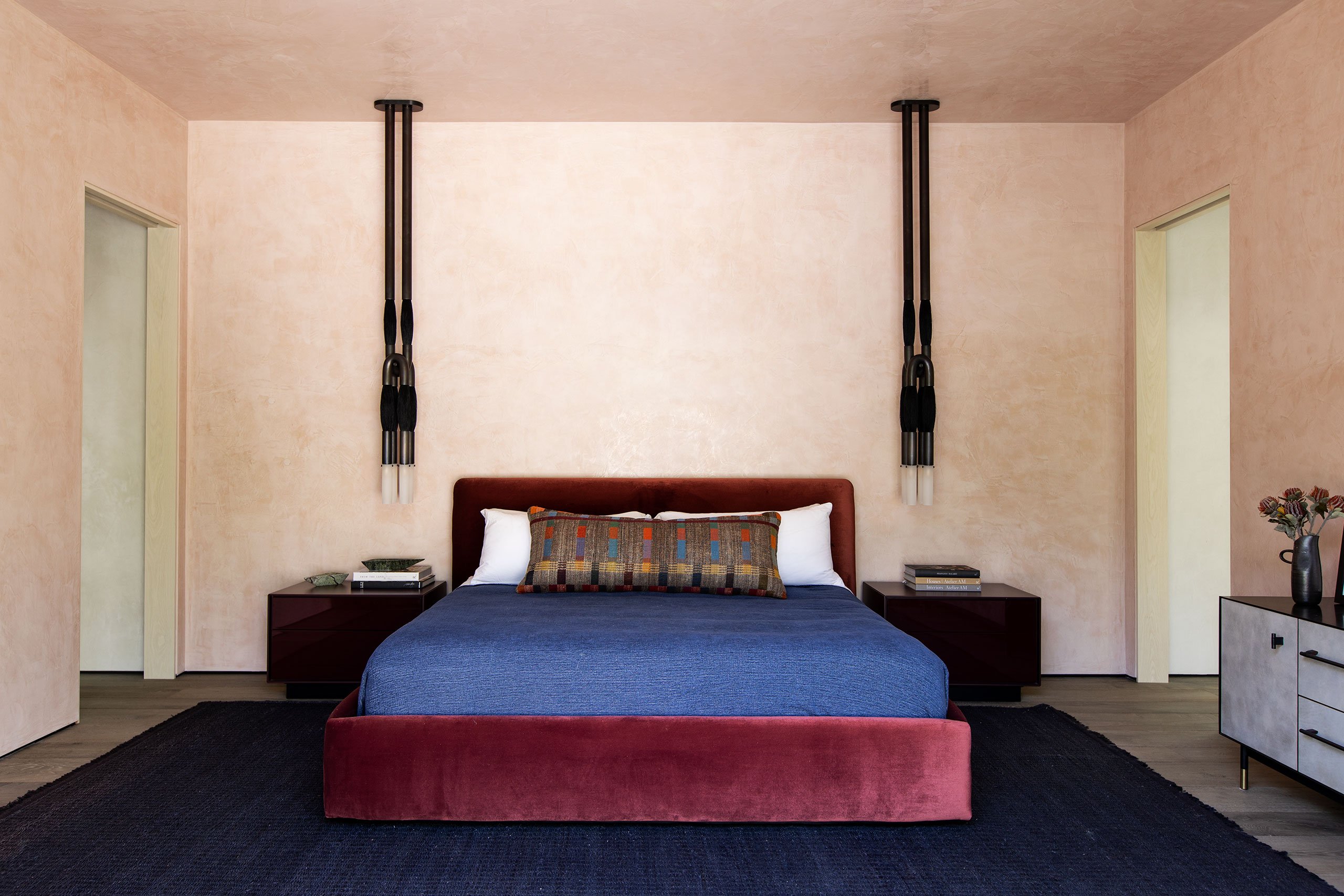
Photography by Laure Joliet.
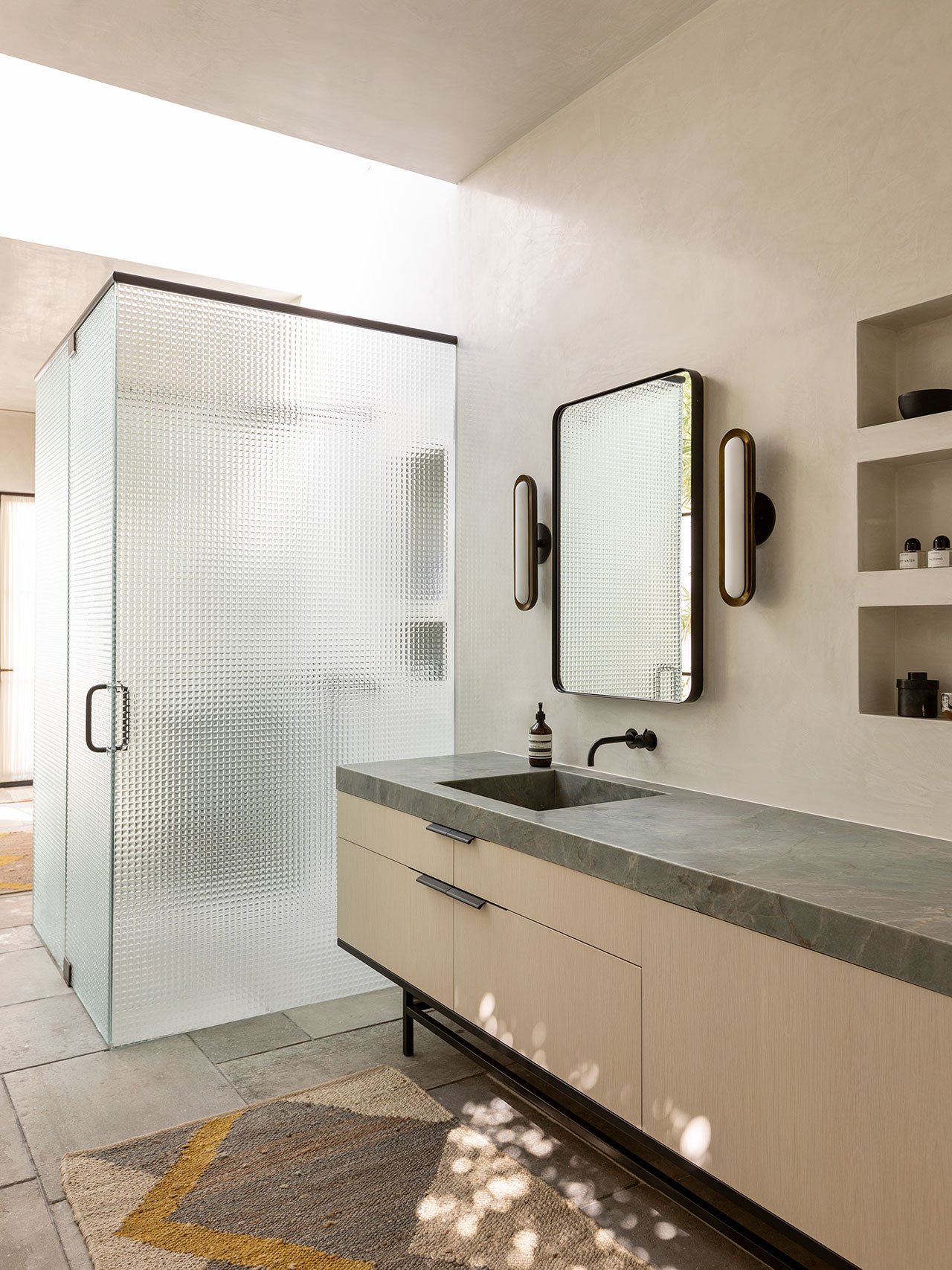
Photography by Laure Joliet.
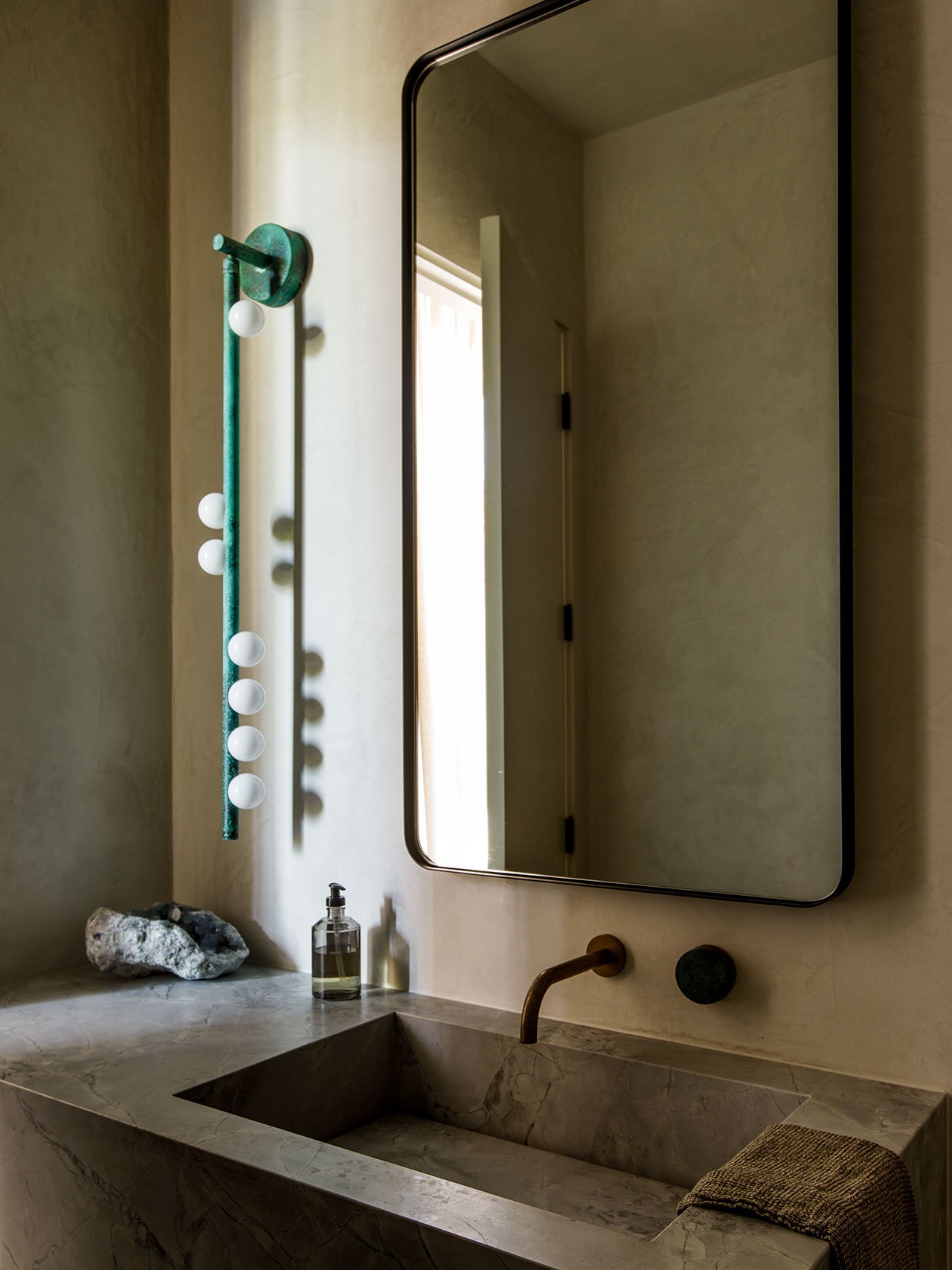
Photography by Laure Joliet.
|









 Photography by Laure Joliet.
Photography by Laure Joliet. Photography by Laure Joliet.
Photography by Laure Joliet. Photography by Laure Joliet.
Photography by Laure Joliet. Photography by Laure Joliet.
Photography by Laure Joliet. Photography by Laure Joliet.
Photography by Laure Joliet. Photography by Laure Joliet.
Photography by Laure Joliet. Photography by Laure Joliet.
Photography by Laure Joliet. Photography by Laure Joliet.
Photography by Laure Joliet. Photography by Laure Joliet.
Photography by Laure Joliet. Photography by Laure Joliet.
Photography by Laure Joliet. Photography by Laure Joliet.
Photography by Laure Joliet. Photography by Laure Joliet.
Photography by Laure Joliet. Photography by Laure Joliet.
Photography by Laure Joliet. Photography by Laure Joliet.
Photography by Laure Joliet. Photography by Laure Joliet.
Photography by Laure Joliet. Photography by Laure Joliet.
Photography by Laure Joliet.



