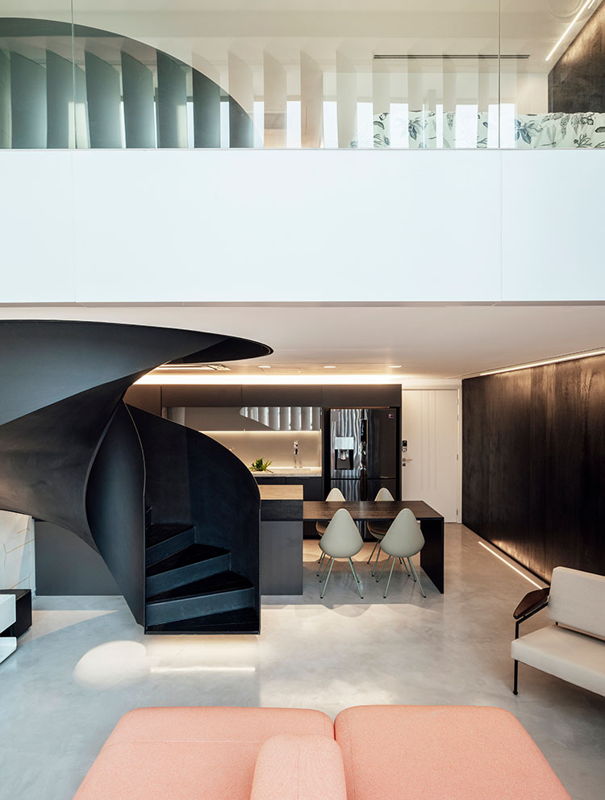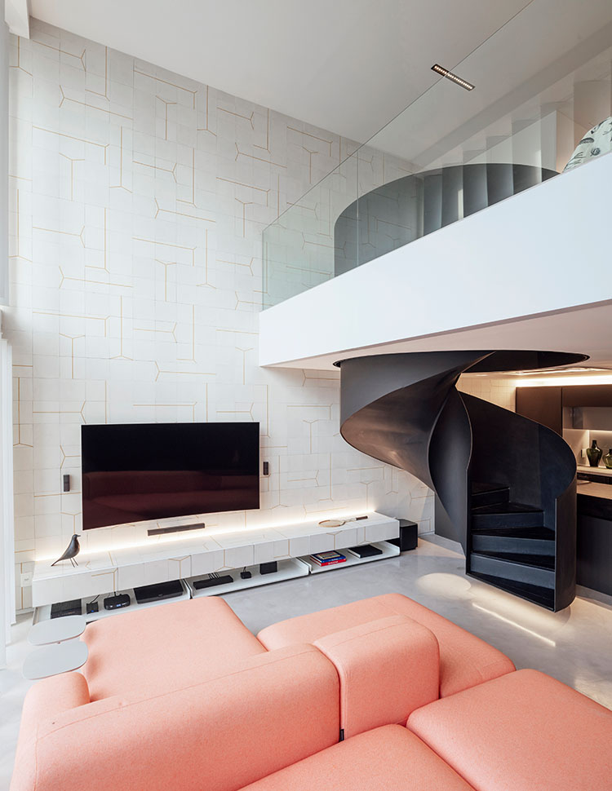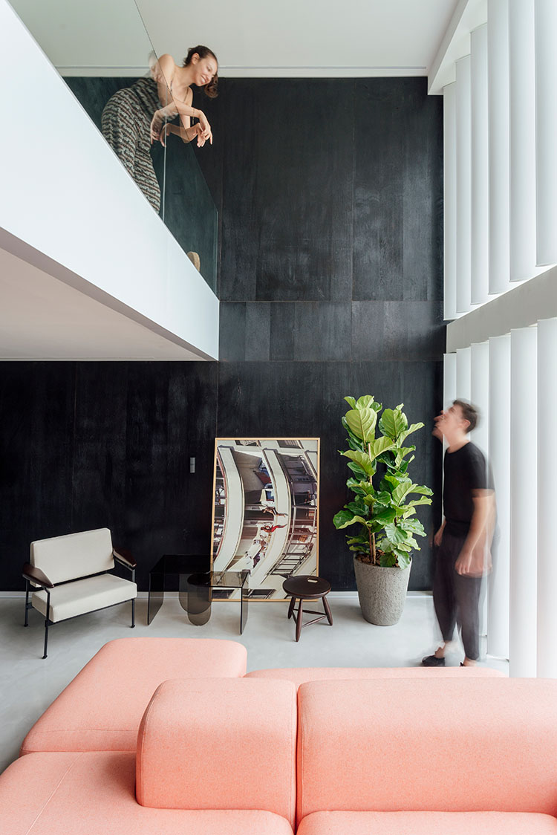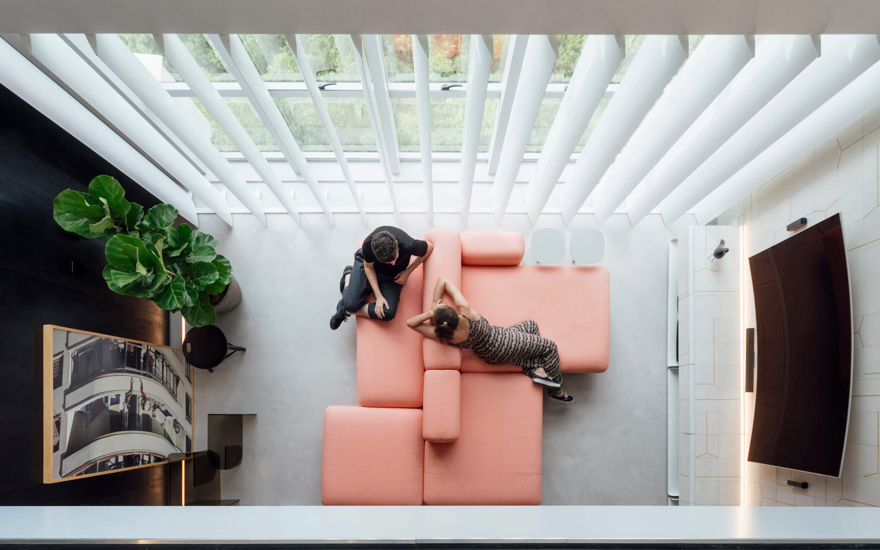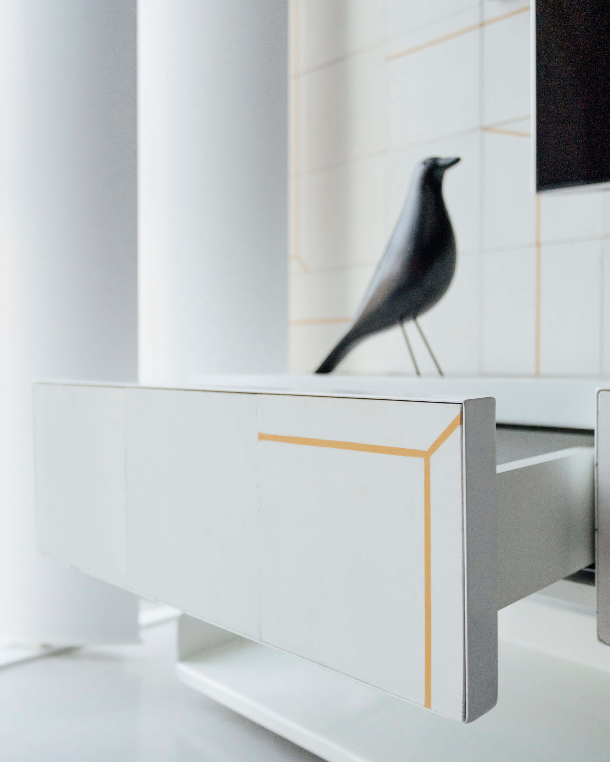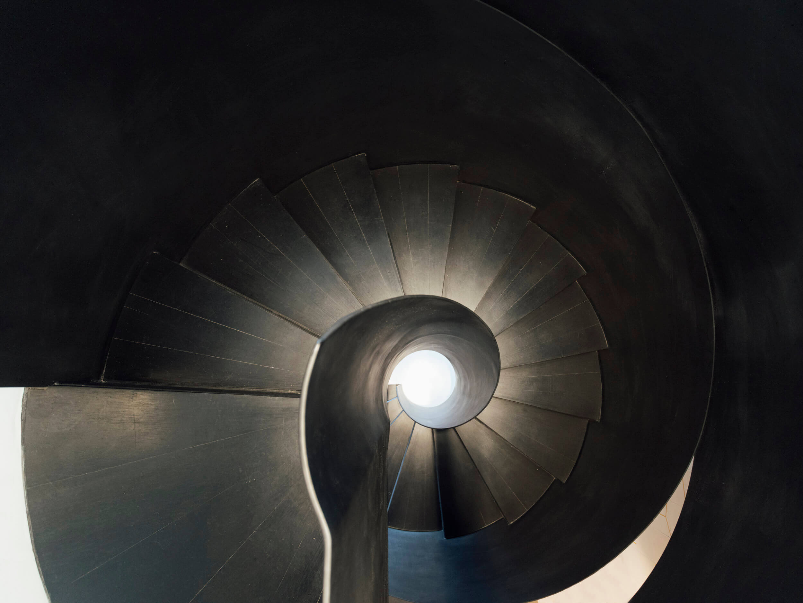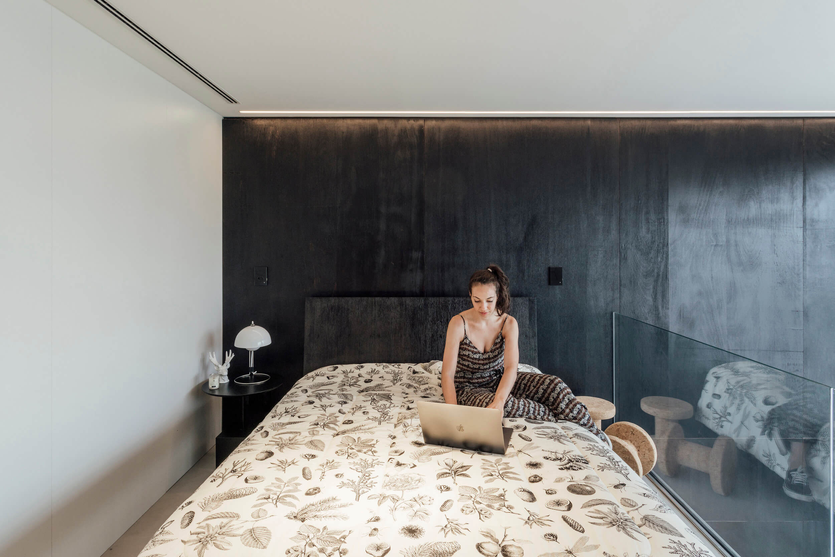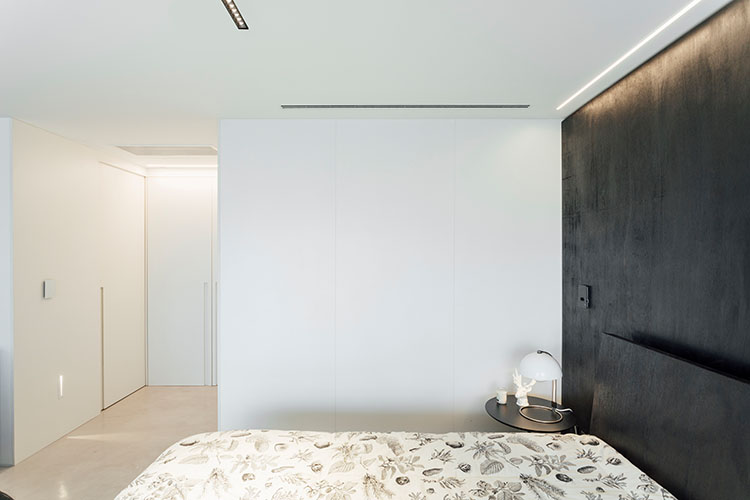马上注册,结交更多好友,享用更多功能,让你轻松玩转社区。
您需要 登录 才可以下载或查看,没有账号?立即注册

x
巴西Arquitetura Nacional建筑工作室最近将巴西阿雷格里港的一套复式公寓改造成了635平方英尺(59平方米)的采光阁楼。
Brazilian architecture studio Arquitetura Nacional has recently transformed a duplex apartment in Porto Alegre, Brazil, into 635 square foot (59 square meters) light-filled loft.
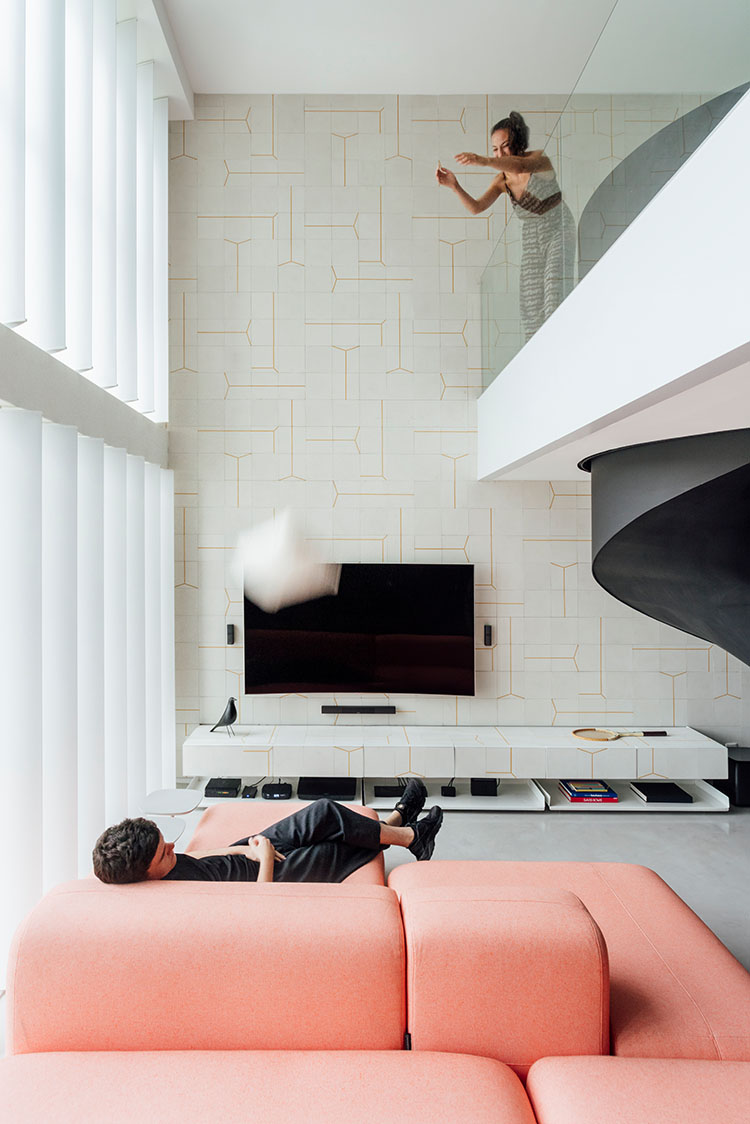
为了实现这一目标,Arquitetura Nacional将入口楼层区域连接起来。一个黑色螺旋形楼梯位于公寓的中心,连接底层和上面的夹层。从支撑上层楼的钢结构上悬吊下来,楼梯不会触碰到下面的地板。
To accomplish this, Arquitetura Nacional connected areas on the entrance floor. A black helicoidal staircase is positioned at the center of the apartment to connect the lower level with the mezzanine above. Suspended from a steel structure that supports the upper story, the staircase does not touch the floor beneath it.
在夹层区的卧室被扩建,可以容纳一个步入式衣橱,浴室也得到了更新。设计团队在整个公寓中使用了简约的材料和装饰,给人一种凝聚力的感觉。此外,玻璃延伸了整个空间的高度,遮阳板是由遥控操作的,这样用户可以调整阁楼内的光线和氛围。
On the mezzanine, the bedroom was expanded to fit a walk-in closet and the bathroom was updated. The design team gives a sense of cohesion throughout the apartment using pared-back materials and finishes. In addition, the glazing stretch the full height of the space is shaded with brise-soleil, which is operated by remote control so that the user can adjust the light and atmosphere inside the loft.
∇ 爆炸分析图GIF
完整项目信息
项目名称:LOFT DIEGO
项目位置:巴西
项目类型:住宅空间/复式阁楼
建筑面积:68平方米
使用面积:59平方米
设计公司:Arquitetura Nacional
摄影:Cristiano Bauce
|







