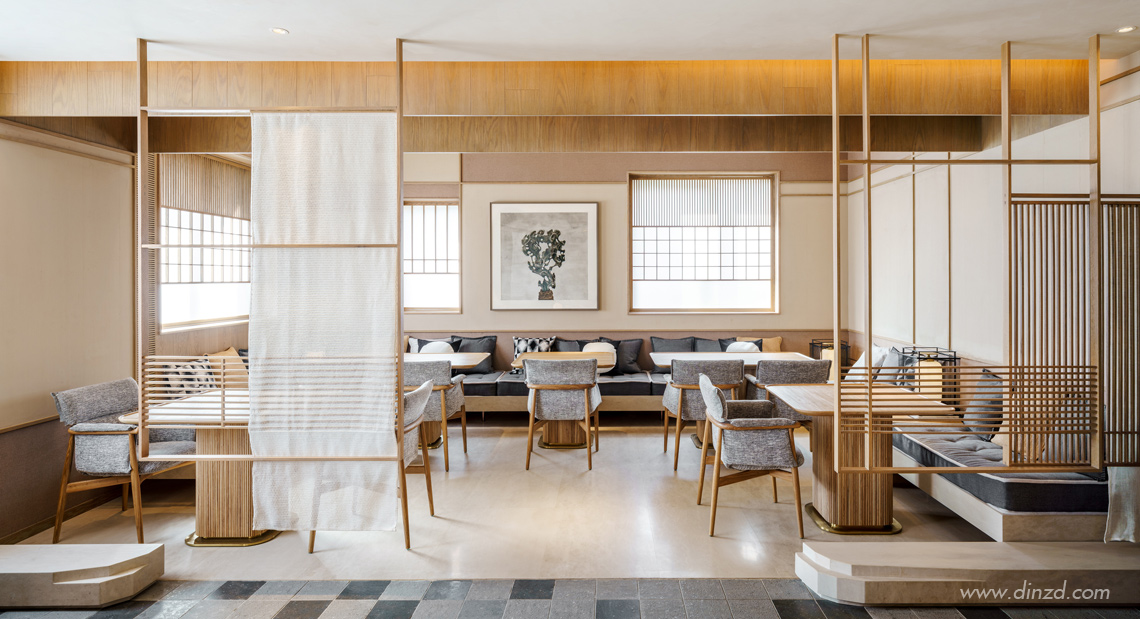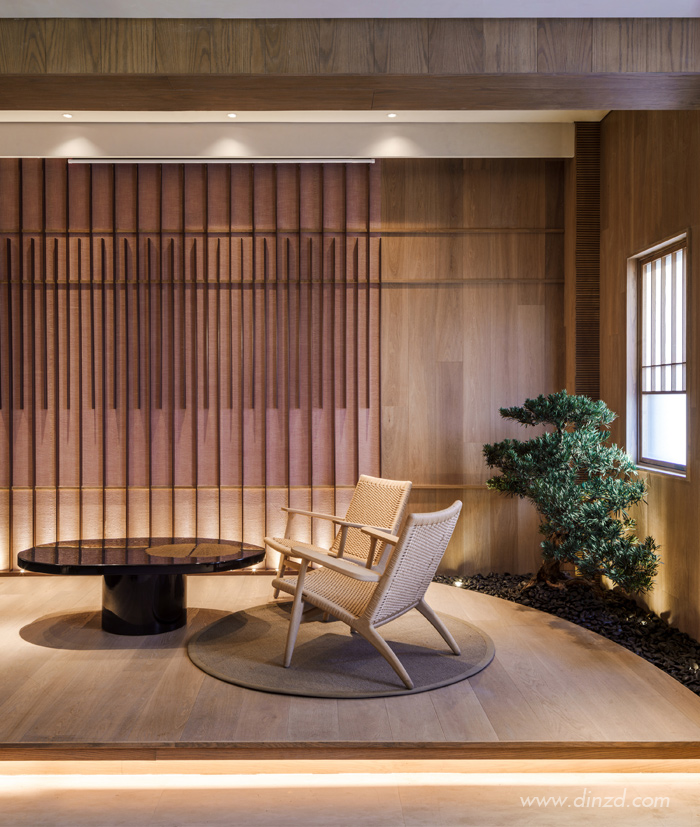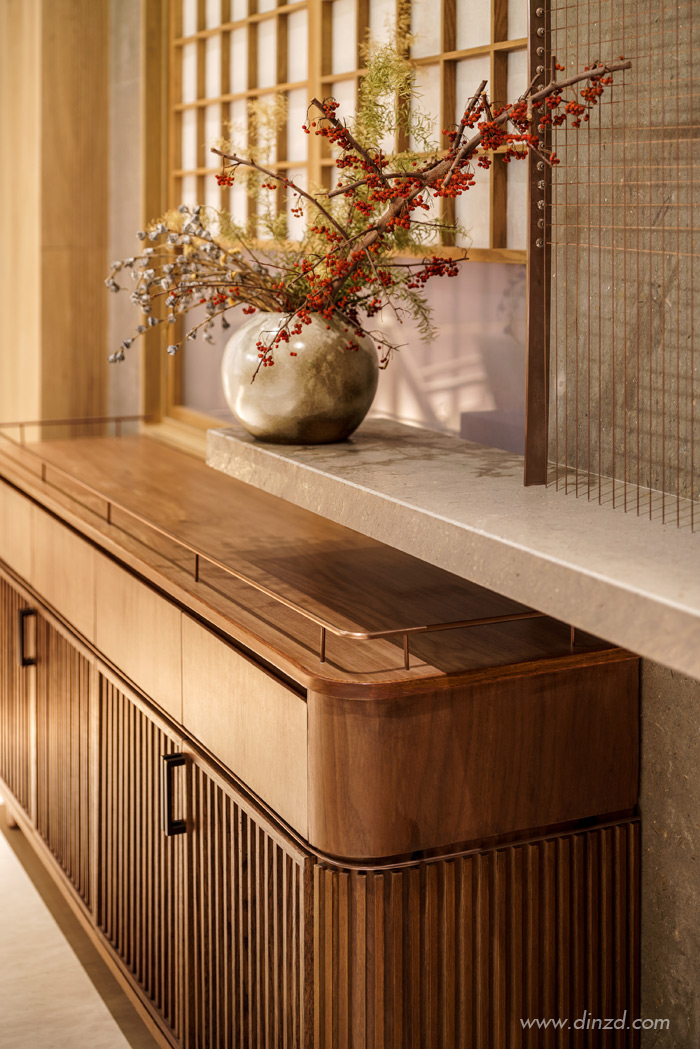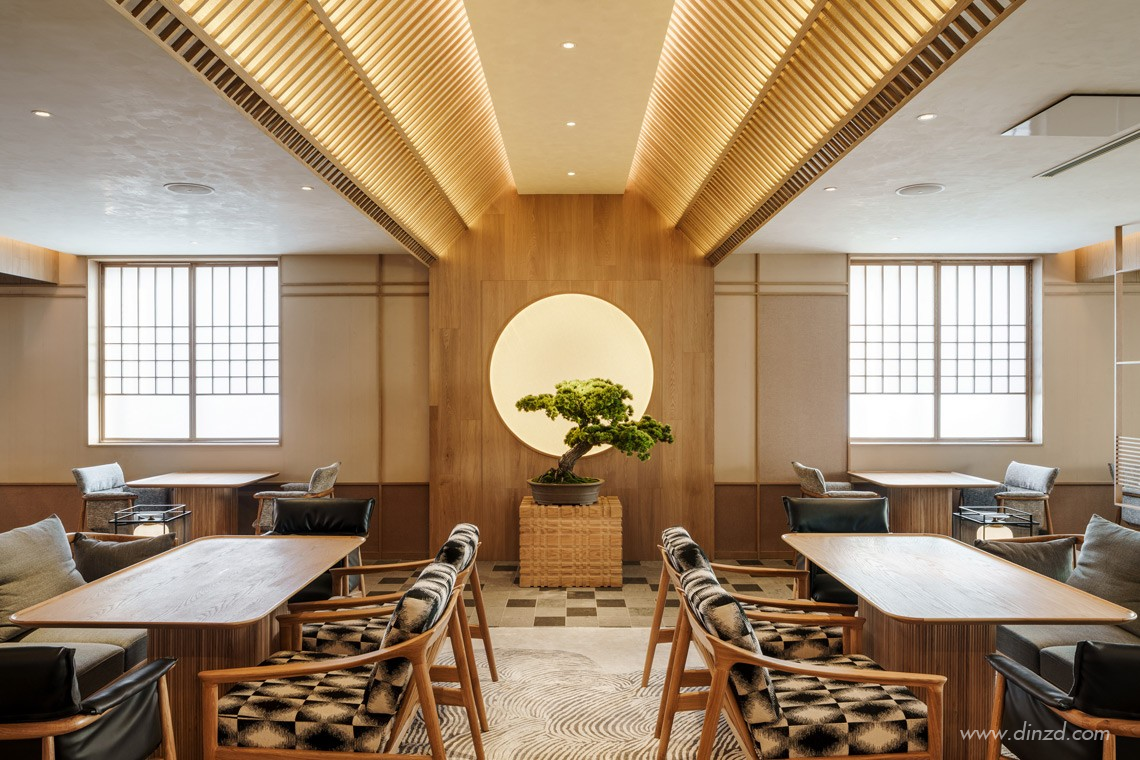马上注册,结交更多好友,享用更多功能,让你轻松玩转社区。
您需要 登录 才可以下载或查看,没有账号?立即注册

x
Jiuwo is a high end, Japanese private dining and lounge venue in Shanghai, offering refined and discrete hospitality to the owners guests on a par with a luxury hotel restaurant.

酒窝占地360平方米,位于上海市徐汇区安福路,一栋重新翻修的工业建筑5楼。 室内空间规划为一个宽敞的休闲座位区、私人会议厅及两间座位围绕着U型吧台的私人包间。 空间被巧妙地結合到了现有建筑的结构中,为顾客展示了公共和私人空间的平衡组合。 会所还拥有一个130平方米的大型屋顶露台,通过在露台上搭建了亭子,将私密感延续到室外。
Jiuwo comprises a 360sqm space which occupies the entire 5th floor of a refurbished industrial building on Anfu Road, Xuhui District, Shanghai. This space includes a generous lounge seating area, private meeting facilities and two Private Chef rooms with seating arranged around a U-shaped counter. These intimate rooms are skillfully woven into the fabric of the existing building, creating a carefully considered customer journey which reveals a balanced mix of public and private spaces. The venue also has a large 130sqm roof terrace on which a series of pavilions are constructed to extend the sense of intimacy and privacy to the exterior.


酒窝的设计理念源自于“板前”,意指在高级日本厨房中的厨师。可以直译为“在木板前面”,木板指的就是切菜板。“板前”的每个举动和工作态度是被高标准评鉴的,包含如何处理食物和器皿以及如何接待客户。 我们将板前的概念扩展延伸到室内设计:创造了优雅可敬的内部空间,也反映了板前对准备和展示日本料理的崇高精神。
The design concept behind Jiuwo originates with the character of the ‘Itamae’: the cook or chef in a high-end Japanese kitchen. The term can be translated literally as "in front of the board", referring to a cutting board. An Itamae is judged on how they move and work, how they handle the food and utensils and how they treat their clients. We extended the idea of the Itamae to the interior design: a refined and respectful interior space was created to mirror the respect and reverence that the Itamae gives to the preparation and presentation of Japanese cuisine.

我们也透过对日本三个核心文化的了解,得到了更多的设计灵感。
Further design inspiration was drawn from three core principles that permeate Japanese culture.

侘寂,他描绘的是残缺之美,以接受不完美为核心的日式美学,影响了该项目材料的选择。由天然的石材地板,带有古铜细节的实木装修以及蕉麻纤维地材组成的设计材料板,兼具现代感但却保有传统日式设计的温暖触感及真诚。
Wabi-Sabi, the appreciation of the imperfect, irregular and asymmetric, influenced the selection of materials for the project. Natural stone floors, solid timber joinery with washed copper details and Abaca fiber flooring combine to a material palette which is contemporary but has the tactility, warmth and honesty of traditional Japanese design.
隐趣,隐藏和揭示的艺术,创造了一种更深层次的幻觉,还产生了超越隐喻背后之美的臆想。 体现在一系列精致的亚麻,木质和金属格子的屏风中, 穿插于整个酒窝,使贵宾可以体验超越空间的视觉感官之旅。
We also drew inspiration from the principle of Miegakure – the art of hiding and revealing, creating an illusion of depth and the impression of hidden beauty beyond. This manifests itself in a series of delicate screens in linen, wood and metal lattice; these are interspersed throughout Jiuwo, allowing the user to glimpse through and beyond spaces and introducing a sense of mystery as an integral part of the guest journey.
最后,间,处于正负层面的艺术,影响设计元素于空间的安排与构思。反复的环形图案,缔造了墙壁与天花板上的光圈及缝隙;细腻质感则藉由这些特色,犹似主视觉般贯穿整体空间,并且诗意地暗示了充满可能性的虚无。
Finally, Ma, the play between the positive & negative, influences the spatial and formal arrangement of design elements in the space. A recurring circular motif is used to create apertures and voids in walls and ceilings; these apertures introduce a formal quality to key views through the space and poetically suggest an emptiness full of possibilities.
酒窝的设计核心为将酒窝植根于日本料理和文化之中,提供现代而永恒的室内体验。
In rooting the design for Jiuwo in Japanese cuisine and culture, the venue offers an interior experience which is both contemporary and timeless.
|


















